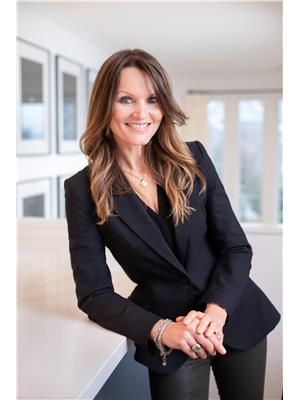5420 Sunview Ba Sherwood Park, Alberta T8H 0K3
$764,900
This exquisite custom-built Santos home is situated on a quiet cul-de-sac and surrounded by scenic bike trails, walking paths and close to schools. Step inside to discover granite finishes throughout, built-in surround sound, and an open-concept layout designed for entertaining. The chef-style kitchen is a culinary dream, while the large family room with fireplace provides a cozy retreat for movie nights. The spacious mudroom connects to an oversized double attached garage-heated and equipped with hot & cold taps, floor drain, and space to accommodate a car lift. Upstairs, a large bonus room offers flexible living space, and the expansive primary suite features a spa-inspired ensuite with heated floors. You will also find two more large bedrooms and a full bath. Downstairs has a family/games room and plenty of room for a bedroom, bathroom and storage. Additional highlights include: triple pane windows, shutters, alarm system, Irrigation, exterior LED lighting, a beautiful landscaped lot, and so much more! (id:42336)
Property Details
| MLS® Number | E4454680 |
| Property Type | Single Family |
| Neigbourhood | Summerwood |
| Amenities Near By | Playground, Public Transit, Schools, Shopping |
| Features | Treed, Closet Organizers, No Animal Home, No Smoking Home |
| Structure | Deck, Porch, Patio(s) |
Building
| Bathroom Total | 3 |
| Bedrooms Total | 3 |
| Amenities | Ceiling - 9ft |
| Appliances | Alarm System, Dishwasher, Dryer, Freezer, Garburator, Refrigerator, Storage Shed, Stove, Gas Stove(s), Central Vacuum, Washer, Water Softener, Window Coverings |
| Basement Development | Partially Finished |
| Basement Type | Full (partially Finished) |
| Ceiling Type | Vaulted |
| Constructed Date | 2011 |
| Construction Style Attachment | Detached |
| Cooling Type | Central Air Conditioning |
| Fireplace Fuel | Gas |
| Fireplace Present | Yes |
| Fireplace Type | Unknown |
| Half Bath Total | 1 |
| Heating Type | Forced Air |
| Stories Total | 2 |
| Size Interior | 2493 Sqft |
| Type | House |
Parking
| Attached Garage |
Land
| Acreage | No |
| Fence Type | Fence |
| Land Amenities | Playground, Public Transit, Schools, Shopping |
Rooms
| Level | Type | Length | Width | Dimensions |
|---|---|---|---|---|
| Lower Level | Family Room | 6.02 m | 4.22 m | 6.02 m x 4.22 m |
| Main Level | Living Room | 5.35 m | 4.42 m | 5.35 m x 4.42 m |
| Main Level | Dining Room | 4.57 m | 3 m | 4.57 m x 3 m |
| Main Level | Kitchen | 4.07 m | 3.77 m | 4.07 m x 3.77 m |
| Upper Level | Primary Bedroom | 5.44 m | 4.47 m | 5.44 m x 4.47 m |
| Upper Level | Bedroom 2 | 3.68 m | 4.5 m | 3.68 m x 4.5 m |
| Upper Level | Bedroom 3 | 4.53 m | 3.38 m | 4.53 m x 3.38 m |
| Upper Level | Bonus Room | 5.19 m | 3.8 m | 5.19 m x 3.8 m |
https://www.realtor.ca/real-estate/28776337/5420-sunview-ba-sherwood-park-summerwood
Interested?
Contact us for more information

Samantha J. Zaharia
Associate
https://www.facebook.com/p/Samantha-Zaharia-Real-Estate-100063713605883/

510- 800 Broadmoor Blvd
Sherwood Park, Alberta T8A 4Y6
(780) 449-2800
(780) 449-3499
















































