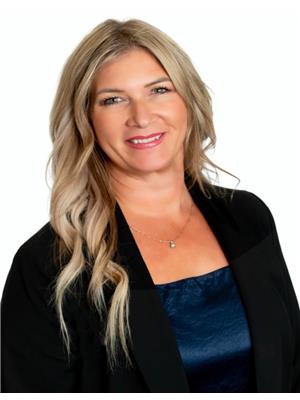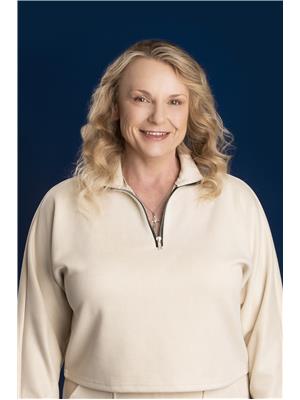416 Forrest Dr Sherwood Park, Alberta T8A 6L2
$799,900
Prime Location Backing SAP! Beautiful 1700 sqft 4-bedroom fully finished walkout bungalow with bonus area over garage. Recent renovations plus A/C, smart thermostat & high-efficiency upgrades. Open concept main floor with luxury vinyl plank and vaulted ceilings, den & stunning renovated kitchen. Double-sided gas fireplace with custom TV unit warms both the living room & renovated primary suite, featuring a deluxe 5-pce ensuite & large walk-in closet. Main floor laundry room with plenty of cupboard space and quartz countertop. Bonus area offers 2 bedrooms & renovated 4-pce bath. Walkout basement includes 4th bedroom, 4-pce bath, wet/snack bar, media room & huge rec room with access to patio, hot tub & landscaped yard. Back gate opens to Strathcona Athletic Park for skating, soccer, football, baseball, plus a short walk to Bev Facey High or F.R. Haythorne Jr High. Large low maintenance deck with gas BBQ hookup. Double attached garage with Epoxy floor. This home truly has it all and is move in ready! (id:42336)
Open House
This property has open houses!
1:00 pm
Ends at:3:00 pm
1:00 pm
Ends at:3:00 pm
Property Details
| MLS® Number | E4454753 |
| Property Type | Single Family |
| Neigbourhood | Forrest Greens |
| Amenities Near By | Park, Golf Course, Playground, Public Transit, Schools, Shopping |
| Features | Cul-de-sac, No Back Lane, Wet Bar, Closet Organizers, Exterior Walls- 2x6", No Smoking Home |
| Structure | Deck, Porch, Patio(s) |
Building
| Bathroom Total | 4 |
| Bedrooms Total | 4 |
| Amenities | Vinyl Windows |
| Appliances | Dishwasher, Dryer, Garage Door Opener Remote(s), Garage Door Opener, Microwave Range Hood Combo, Microwave, Refrigerator, Stove, Washer, Window Coverings |
| Architectural Style | Bungalow |
| Basement Development | Finished |
| Basement Type | Full (finished) |
| Ceiling Type | Vaulted |
| Constructed Date | 2003 |
| Construction Style Attachment | Detached |
| Cooling Type | Central Air Conditioning |
| Fireplace Fuel | Gas |
| Fireplace Present | Yes |
| Fireplace Type | Unknown |
| Half Bath Total | 1 |
| Heating Type | Forced Air |
| Stories Total | 1 |
| Size Interior | 1768 Sqft |
| Type | House |
Parking
| Attached Garage |
Land
| Acreage | No |
| Fence Type | Fence |
| Land Amenities | Park, Golf Course, Playground, Public Transit, Schools, Shopping |
Rooms
| Level | Type | Length | Width | Dimensions |
|---|---|---|---|---|
| Basement | Family Room | 7.04 m | 5.09 m | 7.04 m x 5.09 m |
| Basement | Bedroom 4 | 3.53 m | 2.76 m | 3.53 m x 2.76 m |
| Basement | Media | 3.56 m | 4.45 m | 3.56 m x 4.45 m |
| Main Level | Living Room | 3.89 m | 4.5 m | 3.89 m x 4.5 m |
| Main Level | Dining Room | 2.97 m | 3.61 m | 2.97 m x 3.61 m |
| Main Level | Kitchen | 2.82 m | 4.2 m | 2.82 m x 4.2 m |
| Main Level | Den | 2.49 m | 3.33 m | 2.49 m x 3.33 m |
| Main Level | Primary Bedroom | 3.68 m | 4.55 m | 3.68 m x 4.55 m |
| Upper Level | Bedroom 2 | 2.95 m | 3.79 m | 2.95 m x 3.79 m |
| Upper Level | Bedroom 3 | 3.32 m | 3.25 m | 3.32 m x 3.25 m |
https://www.realtor.ca/real-estate/28778545/416-forrest-dr-sherwood-park-forrest-greens
Interested?
Contact us for more information

Tracey Kalbfleisch
Associate

510- 800 Broadmoor Blvd
Sherwood Park, Alberta T8A 4Y6
(780) 449-2800
(780) 449-3499

Danelle L. Bolinski
Broker
(780) 449-3499
https://danellebolinski.nowrealestategroup.ca/

510- 800 Broadmoor Blvd
Sherwood Park, Alberta T8A 4Y6
(780) 449-2800
(780) 449-3499










































































