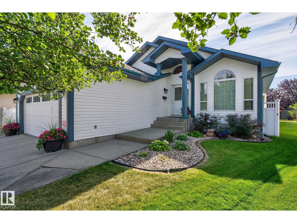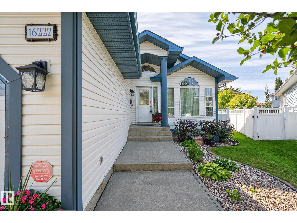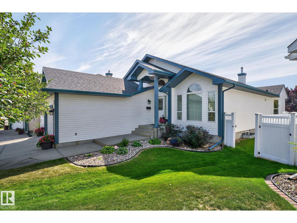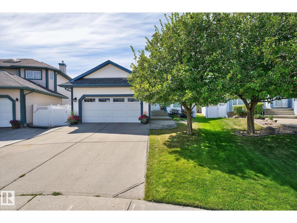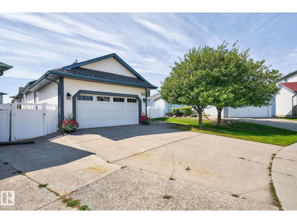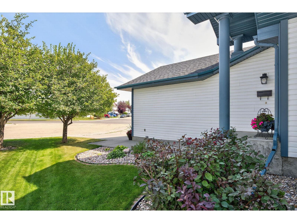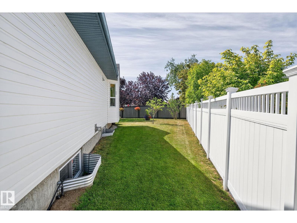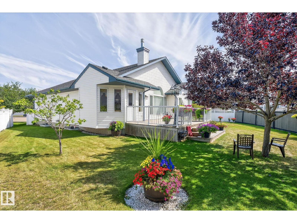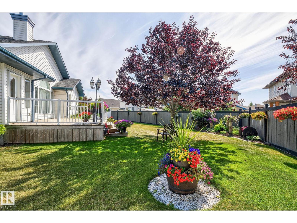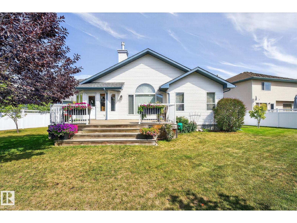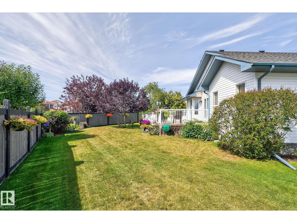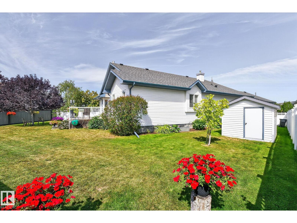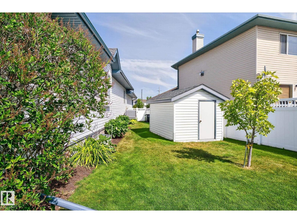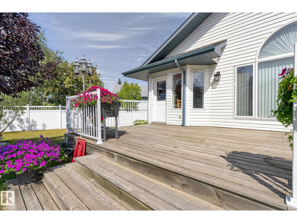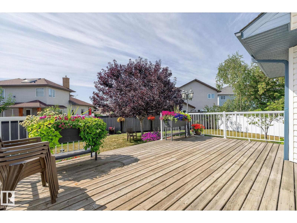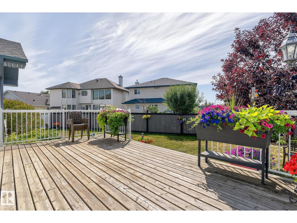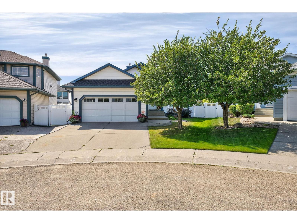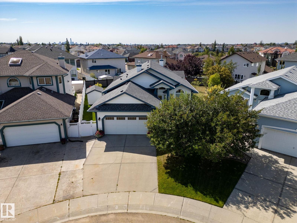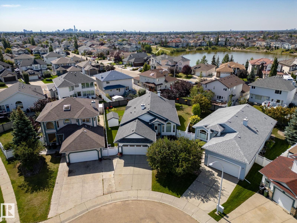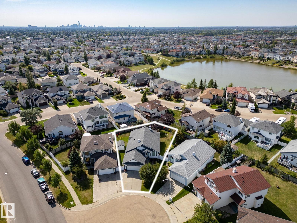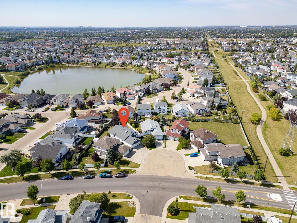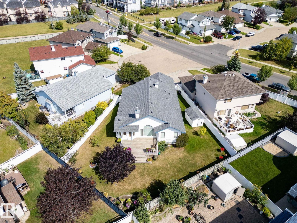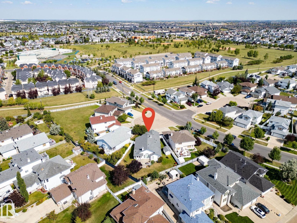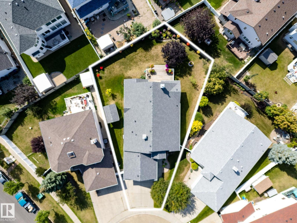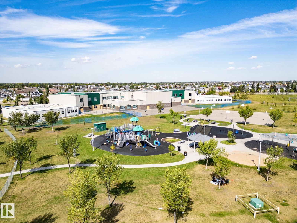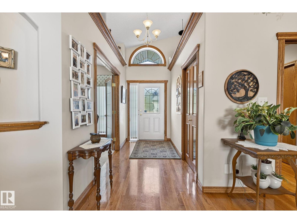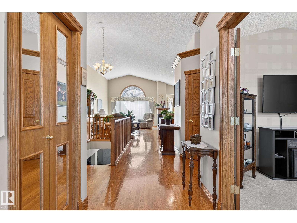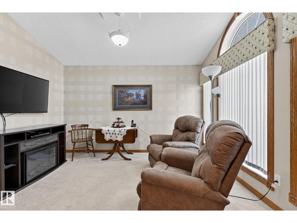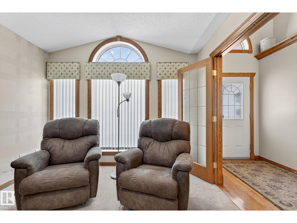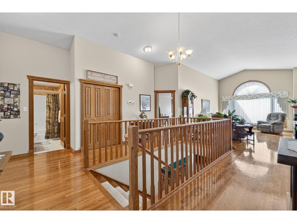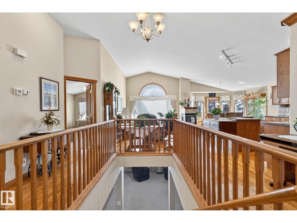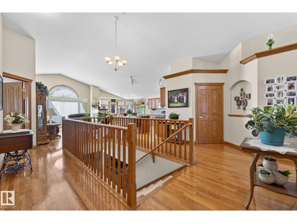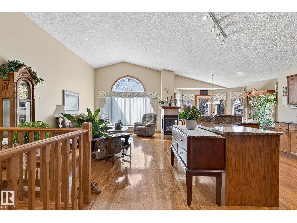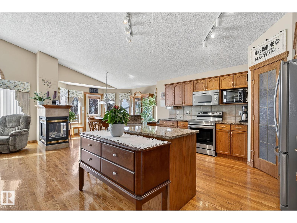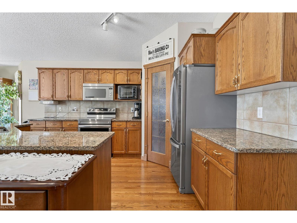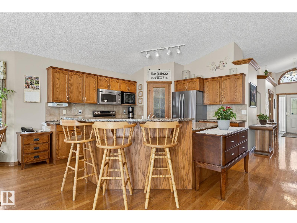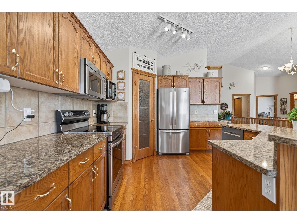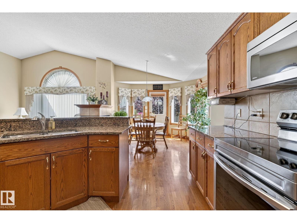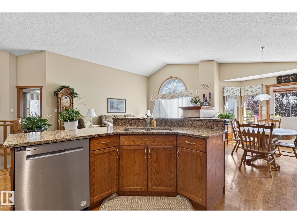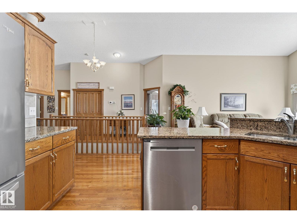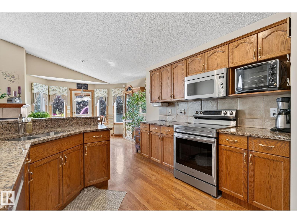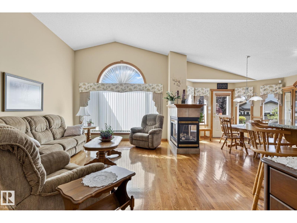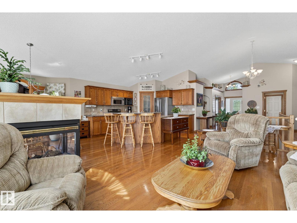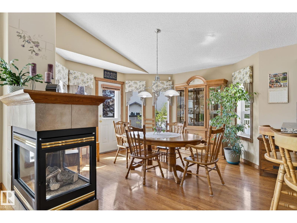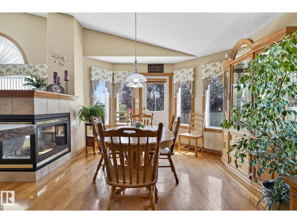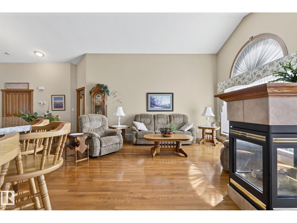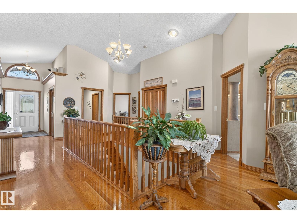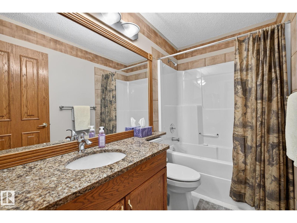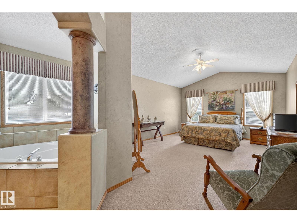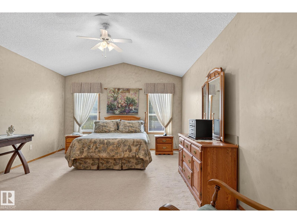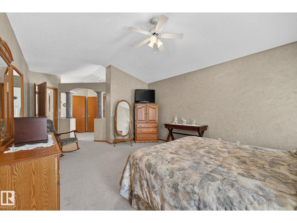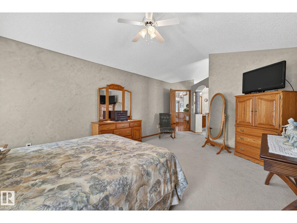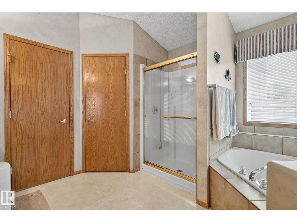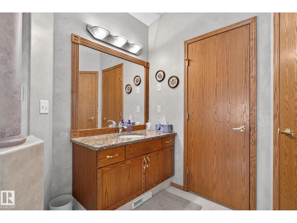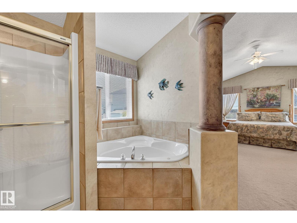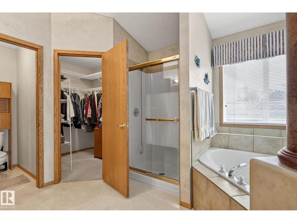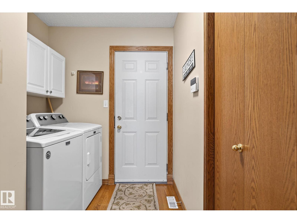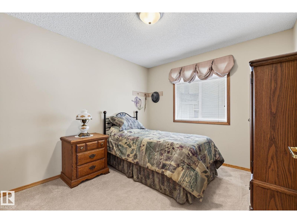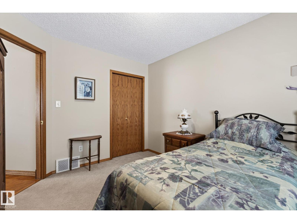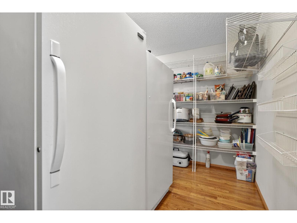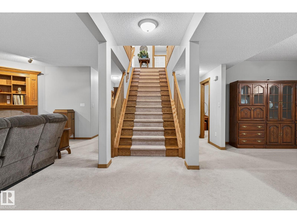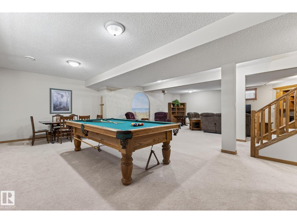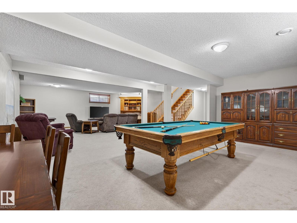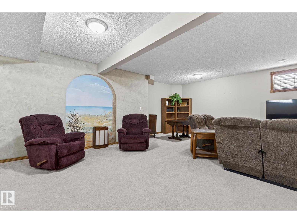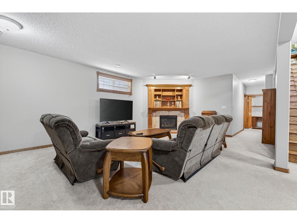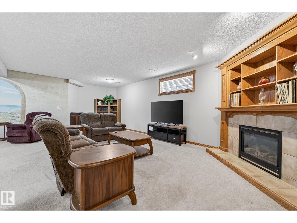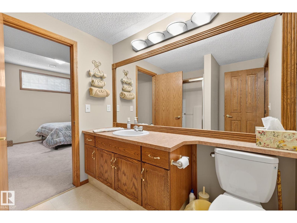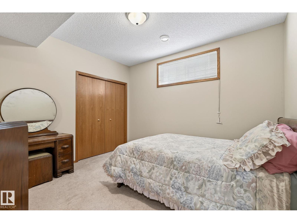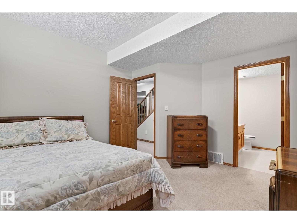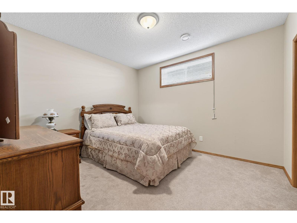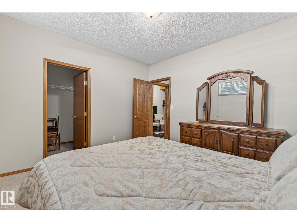16222 84 St Nw Edmonton, Alberta T5Z 3N8
$659,000
Beautiful Belle Rive Bungalow! Suspend your search and come see this stunning 1834 sq. ft. fully developed bungalow tucked into a quiet knothole in a prime Belle Rive location. The southwest-facing backyard offers breathtaking sunsets and a spectacular space for outdoor living. A former showhome, this residence continues to impress with its timeless beauty and thoughtful upgrades over the years, including a newer furnace, shingles, hot water tank, overhead garage door, and appliances. You’ll also appreciate the comfort of central A/C for those warm summer days. Lovingly maintained since 2001, it’s truly move-in ready. Enjoy the convenience of being close to schools, shopping, transportation, and a variety of amenities, all while living in a peaceful, sought-after neighborhood. This home won’t stay on the market long—don’t miss your chance! (id:42336)
Property Details
| MLS® Number | E4454758 |
| Property Type | Single Family |
| Neigbourhood | Belle Rive |
| Amenities Near By | Playground, Public Transit, Schools, Shopping |
| Features | No Back Lane |
| Parking Space Total | 6 |
| Structure | Deck |
Building
| Bathroom Total | 3 |
| Bedrooms Total | 4 |
| Amenities | Ceiling - 9ft, Vinyl Windows |
| Appliances | Dishwasher, Dryer, Garage Door Opener Remote(s), Garage Door Opener, Microwave Range Hood Combo, Refrigerator, Stove, Central Vacuum, Washer, Window Coverings |
| Architectural Style | Bungalow |
| Basement Development | Finished |
| Basement Type | Full (finished) |
| Ceiling Type | Vaulted |
| Constructed Date | 2001 |
| Construction Style Attachment | Detached |
| Cooling Type | Central Air Conditioning |
| Fireplace Fuel | Gas |
| Fireplace Present | Yes |
| Fireplace Type | Unknown |
| Heating Type | Forced Air |
| Stories Total | 1 |
| Size Interior | 1834 Sqft |
| Type | House |
Parking
| Detached Garage |
Land
| Acreage | No |
| Fence Type | Fence |
| Land Amenities | Playground, Public Transit, Schools, Shopping |
| Size Irregular | 770.41 |
| Size Total | 770.41 M2 |
| Size Total Text | 770.41 M2 |
Rooms
| Level | Type | Length | Width | Dimensions |
|---|---|---|---|---|
| Lower Level | Bedroom 3 | 3.39 m | 3.73 m | 3.39 m x 3.73 m |
| Lower Level | Bedroom 4 | 3.98 m | 3.66 m | 3.98 m x 3.66 m |
| Lower Level | Recreation Room | 11 m | 8.33 m | 11 m x 8.33 m |
| Main Level | Living Room | 4.19 m | 5.83 m | 4.19 m x 5.83 m |
| Main Level | Kitchen | 3.25 m | 4.04 m | 3.25 m x 4.04 m |
| Main Level | Den | 3.9 m | 3.25 m | 3.9 m x 3.25 m |
| Main Level | Primary Bedroom | 4.97 m | 3.94 m | 4.97 m x 3.94 m |
| Main Level | Bedroom 2 | 3.47 m | 3.01 m | 3.47 m x 3.01 m |
| Main Level | Breakfast | 3.57 m | 4.06 m | 3.57 m x 4.06 m |
https://www.realtor.ca/real-estate/28778742/16222-84-st-nw-edmonton-belle-rive
Interested?
Contact us for more information

Guy Pelletier
Broker
(780) 458-1515
c21rewardrealty.com/

110-330 Circle Dr
St Albert, Alberta T8N 7L5
(780) 458-2589
(780) 458-1515


