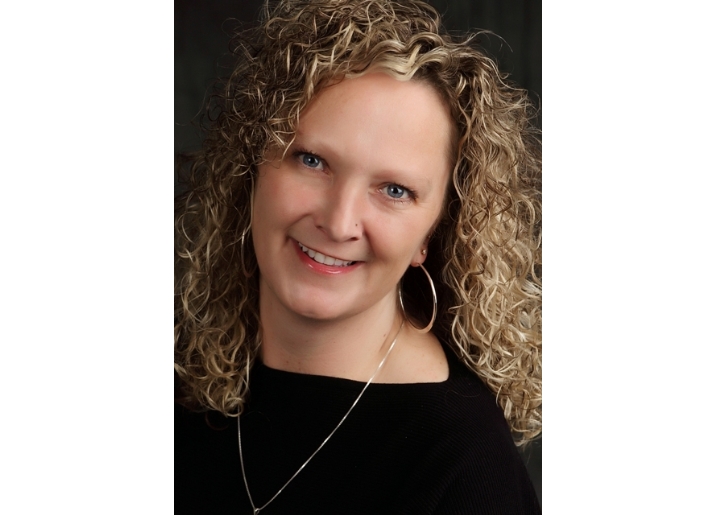702 Pheasant Cl Cold Lake, Alberta T9M 0B7
$549,000
Welcome to your dream home in Pheasant Close, a quiet cul-de-sac just steps from the beach. This impressive 6-bedroom, 3-bathroom property sits on a spacious corner lot with a walkout basement. In 2025, the home was upgraded with 13 new solar panels, giving you energy efficiency and savings for years to come. Inside, the main level features hardwood floors, a soaring slate fireplace, and an open layout. The kitchen is a showstopper with granite counters, gas range, a large center island, and endless cabinetry. The primary suite includes a walk-in closet and private ensuite, while two more bedrooms, a 5pc main bath with dual sinks, and laundry complete this level. The walkout basement offers even more living space with in-floor heating, 9’ ceilings, 3 additional bedrooms, a full bathroom, and plumbing ready for a future suite. Outdoors, you’ll love the 10x10 patio, triple heated garage, oversized driveway, and extra room to park your boat or RV. With an unbeatable location—this one delivers it all! (id:42336)
Property Details
| MLS® Number | E4454885 |
| Property Type | Single Family |
| Neigbourhood | Cold Lake North |
| Amenities Near By | Playground, Public Transit, Schools, Shopping |
| Features | Cul-de-sac, Corner Site |
| Structure | Deck |
| View Type | Lake View |
Building
| Bathroom Total | 3 |
| Bedrooms Total | 6 |
| Amenities | Ceiling - 9ft, Vinyl Windows |
| Appliances | Dishwasher, Dryer, Garage Door Opener Remote(s), Garage Door Opener, Microwave Range Hood Combo, Refrigerator, Gas Stove(s), Washer, Window Coverings, See Remarks |
| Architectural Style | Bi-level |
| Basement Development | Finished |
| Basement Features | Walk Out |
| Basement Type | Full (finished) |
| Constructed Date | 2014 |
| Construction Style Attachment | Detached |
| Fireplace Fuel | Gas |
| Fireplace Present | Yes |
| Fireplace Type | Insert |
| Heating Type | Forced Air, In Floor Heating |
| Size Interior | 1444 Sqft |
| Type | House |
Parking
| Heated Garage | |
| Attached Garage |
Land
| Acreage | No |
| Fence Type | Fence |
| Land Amenities | Playground, Public Transit, Schools, Shopping |
Rooms
| Level | Type | Length | Width | Dimensions |
|---|---|---|---|---|
| Basement | Family Room | Measurements not available | ||
| Basement | Bedroom 4 | 3.07 m | 3.54 m | 3.07 m x 3.54 m |
| Basement | Bedroom 5 | 2.56 m | 3.29 m | 2.56 m x 3.29 m |
| Basement | Bedroom 6 | 3.93 m | 3.95 m | 3.93 m x 3.95 m |
| Main Level | Living Room | 3.35 m | 4.05 m | 3.35 m x 4.05 m |
| Main Level | Dining Room | Measurements not available | ||
| Main Level | Kitchen | Measurements not available | ||
| Main Level | Primary Bedroom | 3.75 m | 4.46 m | 3.75 m x 4.46 m |
| Main Level | Bedroom 2 | 2.74 m | 2.89 m | 2.74 m x 2.89 m |
| Main Level | Bedroom 3 | 2.88 m | 3.48 m | 2.88 m x 3.48 m |
| Main Level | Laundry Room | 1.55 m | 1.7 m | 1.55 m x 1.7 m |
https://www.realtor.ca/real-estate/28782734/702-pheasant-cl-cold-lake-cold-lake-north
Interested?
Contact us for more information

Beverley D. Howarth
Associate

5008 50 Ave
Cold Lake, Alberta T9M 1X6
(780) 661-2313

Teneah M. Farris
Associate
https://thehowarthgroup.ca/
https://www.facebook.com/bevandteneahrealtor
https://www.instagram.com/thehowarthgroupcoldlake/

5008 50 Ave
Cold Lake, Alberta T9M 1X6
(780) 661-2313






































