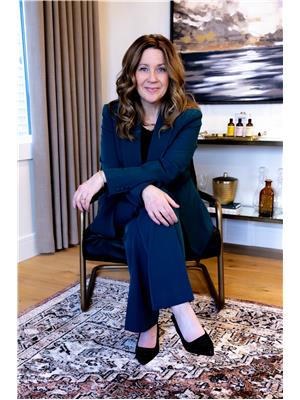69 Briarwood Pt Stony Plain, Alberta T7Z 2Z2
$597,900
Welcome to this spacious 5 bed, 3.5 bath family home on a massive 0.43-acre lot in the heart of Stony Plain. With nearly 2700 sq ft of bright, freshly painted living space, there’s room for everyone! Features include big bedrooms, a large walk-through pantry, laminate flooring throughout, and a cozy gas fireplace. The main floor offers the convenience of a laundry room, while upstairs includes a bonus den/office—perfect for working from home or study time. The finished basement adds even more space for the whole family. Outside, enjoy a ginormous deck, mature landscaping, underground irrigation, low-maintenance fencing, A/C, and a shed. Triple car garage plus back lane access to a huge yard, with more than enough room for your RV—wired and ready for a future shop. A true family home inside and out! (id:42336)
Property Details
| MLS® Number | E4454957 |
| Property Type | Single Family |
| Neigbourhood | Graybriar |
| Amenities Near By | Schools, Shopping |
| Features | Cul-de-sac, Lane |
| Structure | Fire Pit |
Building
| Bathroom Total | 4 |
| Bedrooms Total | 5 |
| Appliances | Dishwasher, Hood Fan, Refrigerator, Stove, Window Coverings |
| Basement Development | Finished |
| Basement Type | Full (finished) |
| Constructed Date | 2006 |
| Construction Style Attachment | Detached |
| Cooling Type | Central Air Conditioning |
| Fireplace Fuel | Gas |
| Fireplace Present | Yes |
| Fireplace Type | Unknown |
| Half Bath Total | 1 |
| Heating Type | Forced Air |
| Stories Total | 2 |
| Size Interior | 1893 Sqft |
| Type | House |
Parking
| Attached Garage |
Land
| Acreage | No |
| Fence Type | Fence |
| Land Amenities | Schools, Shopping |
| Size Irregular | 1762 |
| Size Total | 1762 M2 |
| Size Total Text | 1762 M2 |
Rooms
| Level | Type | Length | Width | Dimensions |
|---|---|---|---|---|
| Basement | Bedroom 4 | 10'4 x 8'8 | ||
| Basement | Recreation Room | 14' x 13'4 | ||
| Basement | Bedroom 5 | 10'4 x 8'6 | ||
| Basement | Utility Room | 11'9 x 5'4 | ||
| Main Level | Living Room | 15'3 x 13'9 | ||
| Main Level | Dining Room | 11'7 x 10'4 | ||
| Main Level | Kitchen | 11'7 x 12'4 | ||
| Main Level | Laundry Room | 11'3 x 8'8 | ||
| Main Level | Pantry | 8'1 x 9' | ||
| Upper Level | Primary Bedroom | 14'2 x 13'11 | ||
| Upper Level | Bedroom 2 | 11'5 x 11' | ||
| Upper Level | Bedroom 3 | 11'5 x 10'11 | ||
| Upper Level | Office | 9'4 x 7' |
https://www.realtor.ca/real-estate/28784642/69-briarwood-pt-stony-plain-graybriar
Interested?
Contact us for more information

Angela N. Deblois
Associate
https://buildrealestate.ca/

1400-10665 Jasper Ave Nw
Edmonton, Alberta T5J 3S9
(403) 262-7653




























































