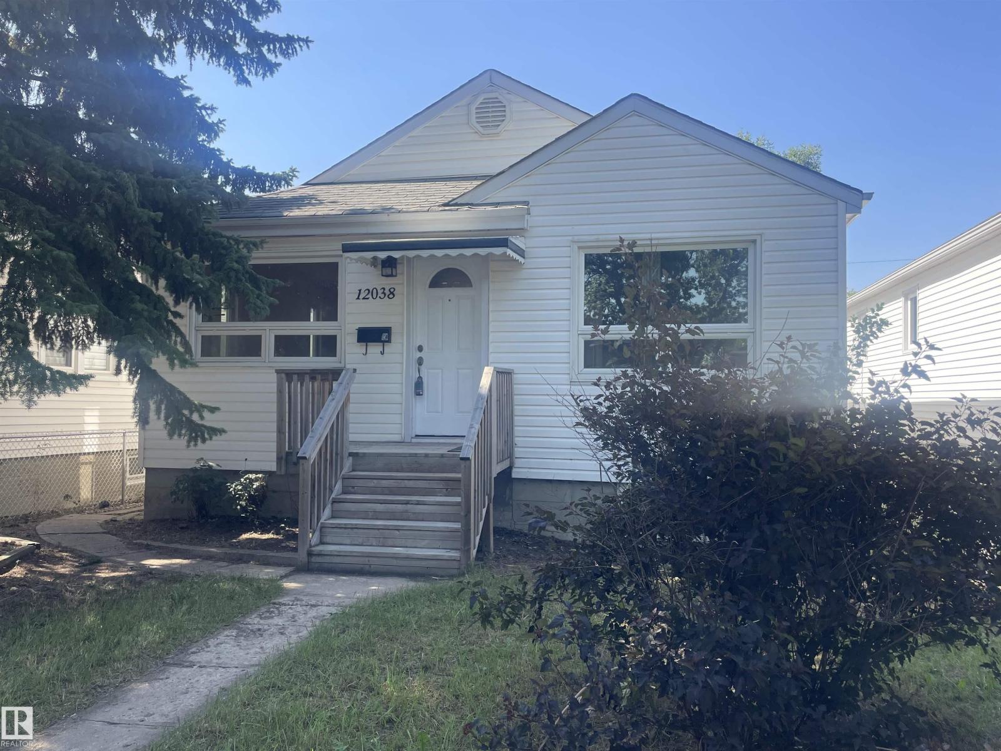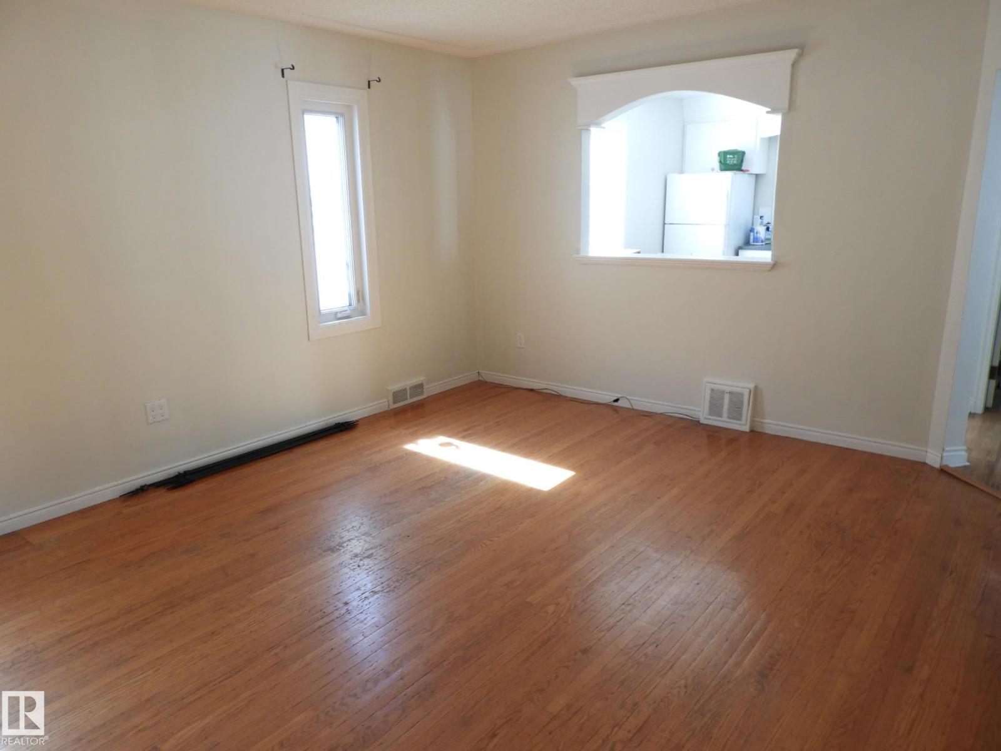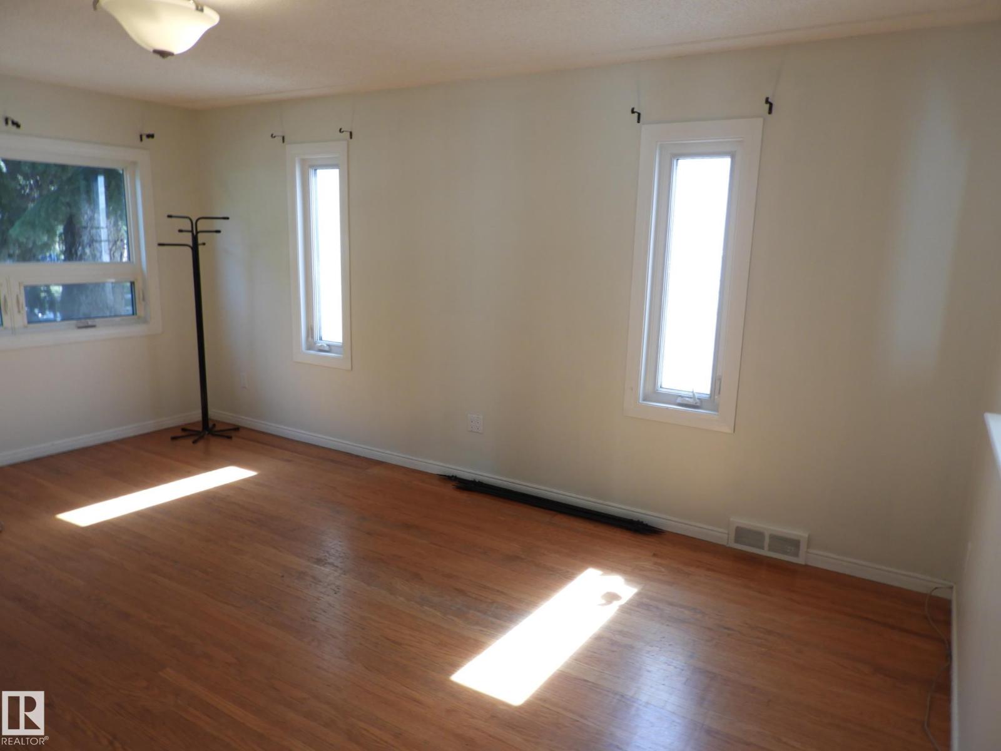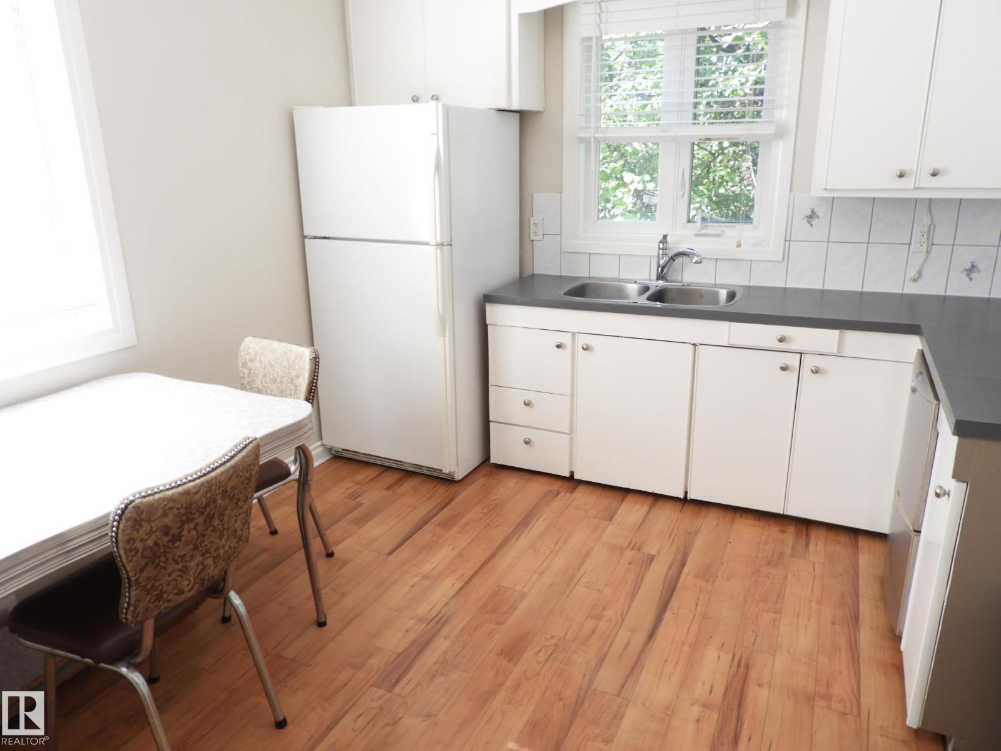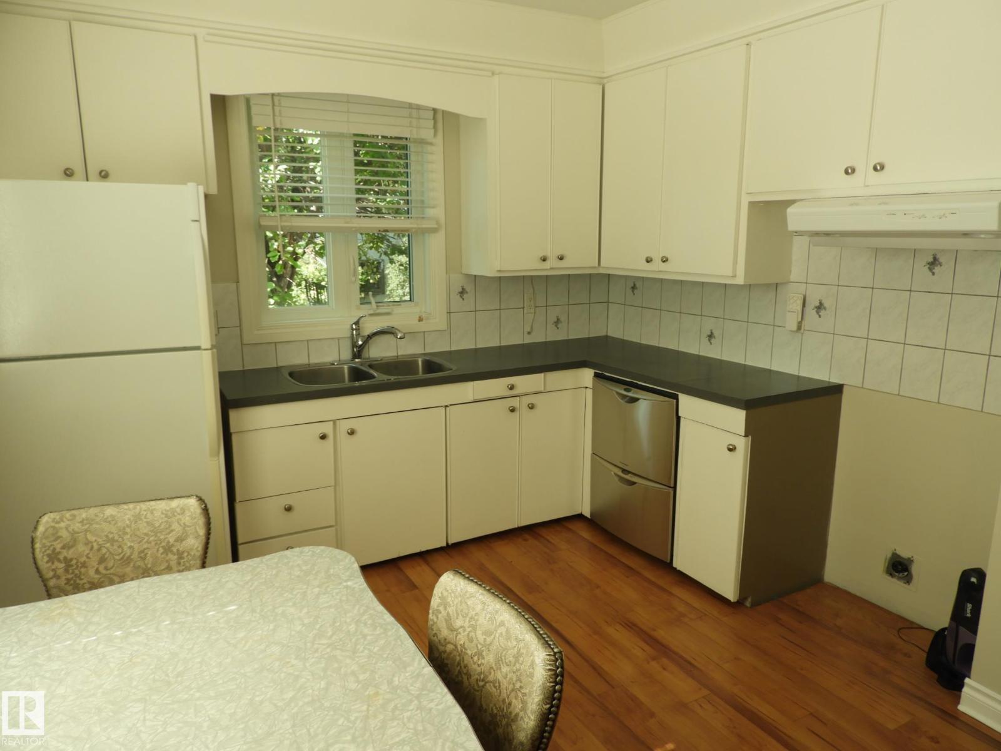12038 89 St Nw Edmonton, Alberta T5B 3W1
$240,000
Ideal starter home featuring original oak floors, freshly painted main floor, upgraded triple paned windows, and 100 amp electrical panel. Private fenced in back yard with large sundeck, detached garage with attached carport. Finished basement with a second kitchen, living room and bedroom area plus a three piece bath and large storage room. Fantastic yard with apple trees, lilac bushes and lots of privacy. Convenient location with easy access to the Yellowhead Freeway, public transportation, schools, parks and shopping. Ready to move into with a quick possession date! (id:42336)
Property Details
| MLS® Number | E4454998 |
| Property Type | Single Family |
| Neigbourhood | Alberta Avenue |
| Amenities Near By | Playground, Schools |
| Features | Private Setting, Lane, No Smoking Home |
| Parking Space Total | 2 |
| Structure | Deck |
Building
| Bathroom Total | 2 |
| Bedrooms Total | 3 |
| Amenities | Vinyl Windows |
| Appliances | Dishwasher, Dryer, Garage Door Opener, Refrigerator, Stove, Washer, Window Coverings |
| Architectural Style | Bungalow |
| Basement Development | Finished |
| Basement Type | Full (finished) |
| Constructed Date | 1950 |
| Construction Style Attachment | Detached |
| Heating Type | Forced Air |
| Stories Total | 1 |
| Size Interior | 824 Sqft |
| Type | House |
Parking
| Carport | |
| Detached Garage |
Land
| Acreage | No |
| Fence Type | Fence |
| Land Amenities | Playground, Schools |
| Size Irregular | 419.04 |
| Size Total | 419.04 M2 |
| Size Total Text | 419.04 M2 |
Rooms
| Level | Type | Length | Width | Dimensions |
|---|---|---|---|---|
| Basement | Bedroom 3 | 3 m | 3.1 m | 3 m x 3.1 m |
| Basement | Second Kitchen | 4.05 m | 2.35 m | 4.05 m x 2.35 m |
| Main Level | Living Room | 5.45 m | 4.16 m | 5.45 m x 4.16 m |
| Main Level | Kitchen | 4.05 m | 3.2 m | 4.05 m x 3.2 m |
| Main Level | Primary Bedroom | 3.44 m | 3.3 m | 3.44 m x 3.3 m |
| Main Level | Bedroom 2 | 2.9 m | 2.9 m | 2.9 m x 2.9 m |
https://www.realtor.ca/real-estate/28785768/12038-89-st-nw-edmonton-alberta-avenue
Interested?
Contact us for more information

Les Phillips
Associate
(780) 481-1144
www.lesphillips.ca/
lesphillips18/

201-5607 199 St Nw
Edmonton, Alberta T6M 0M8
(780) 481-2950
(780) 481-1144


