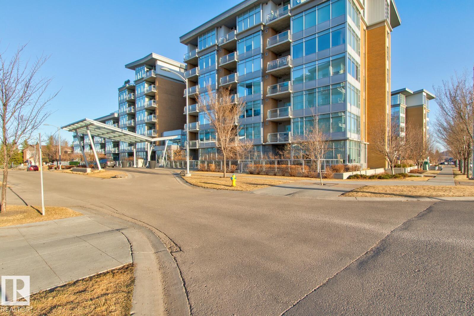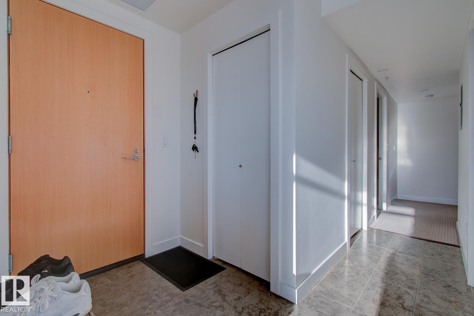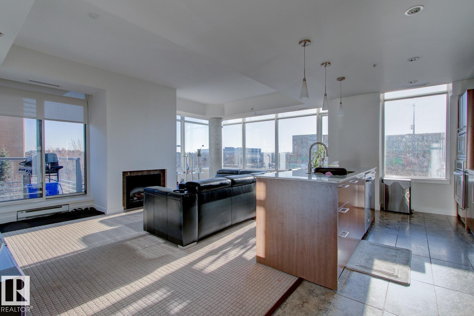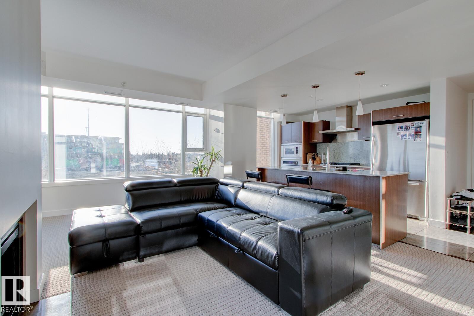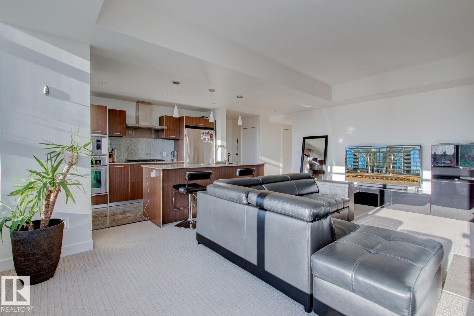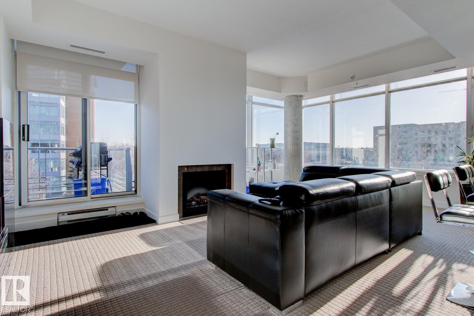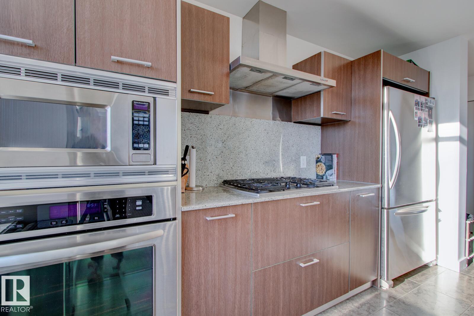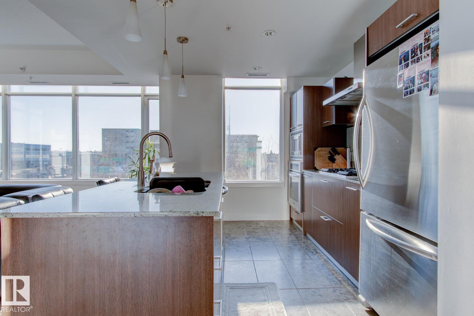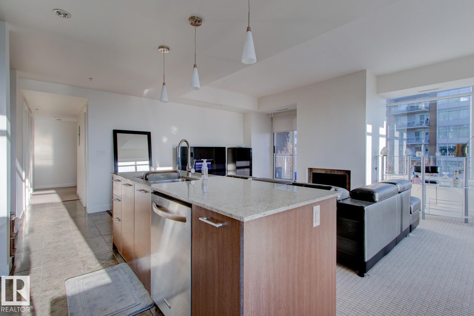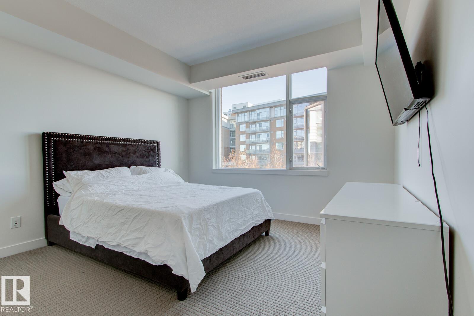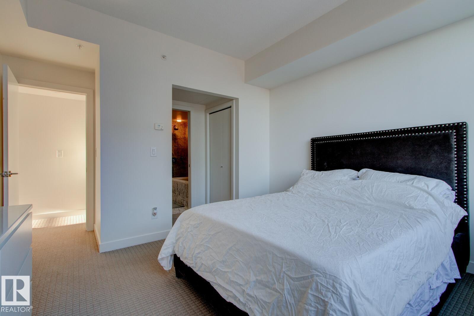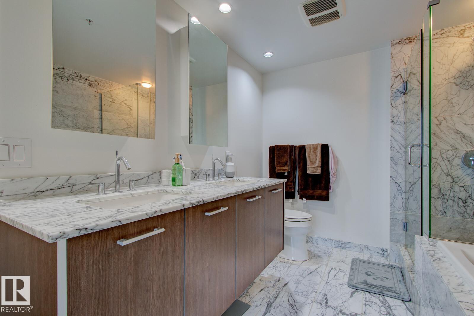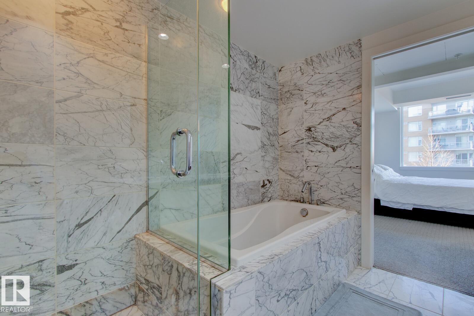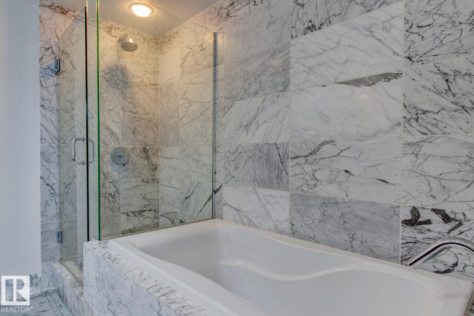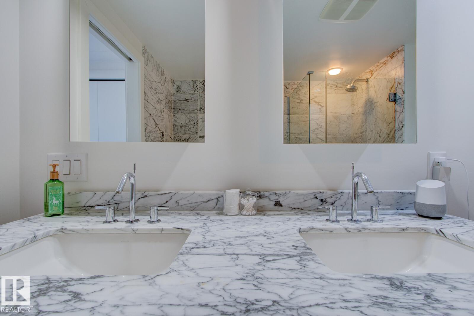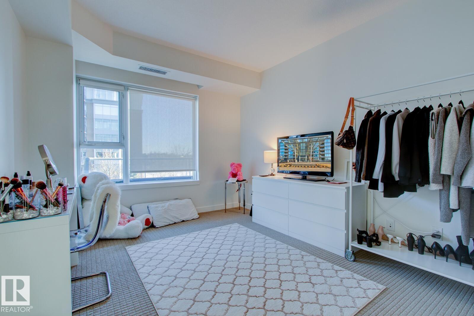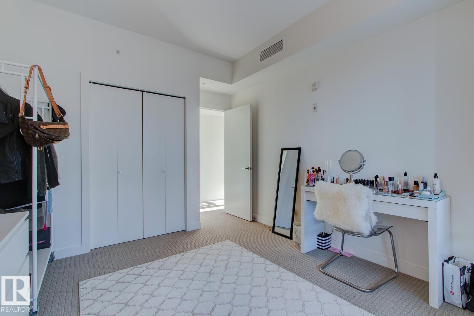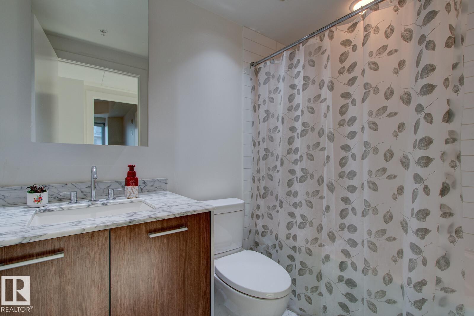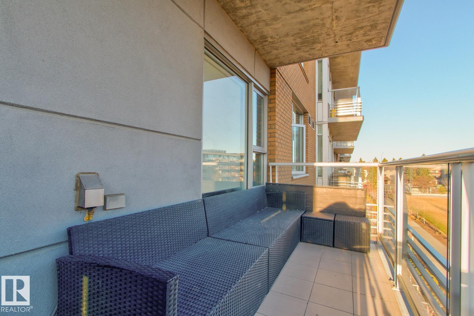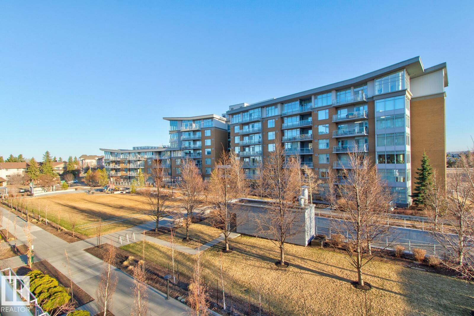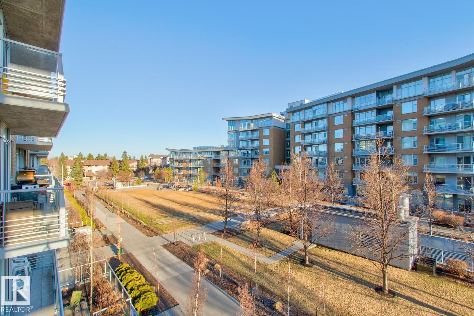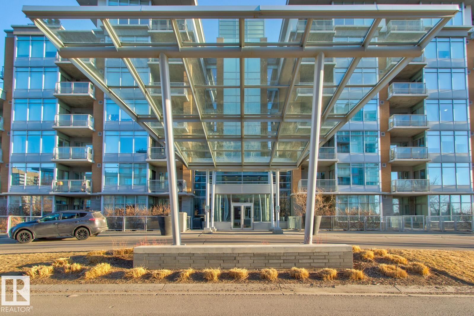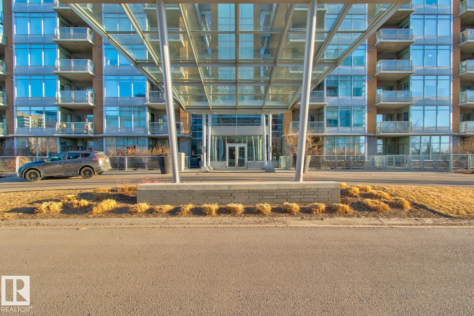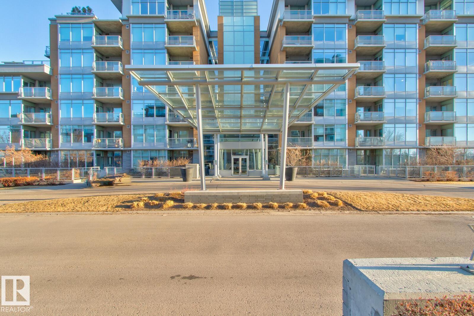#313 2510 109 St Nw Edmonton, Alberta T6J 2X1
$329,900Maintenance, Electricity, Exterior Maintenance, Heat, Insurance, Other, See Remarks, Common Area Maintenance, Landscaping, Property Management, Water
$923.38 Monthly
Maintenance, Electricity, Exterior Maintenance, Heat, Insurance, Other, See Remarks, Common Area Maintenance, Landscaping, Property Management, Water
$923.38 MonthlyThis 2 bedroom, 2 bathroom unit was built with high end craftsmanship and contemporary architecture. Sun drenched corner unit with South and West exposures and loads of windows and panoramic views. The chef's kitchen has a clean modern feel with built in SS appliances, quartz countertops/ backsplash and built in appliances. There are two spacious bedrooms with large windows. The master bedroom features a stunning ensuite with dual sinks, soaker tub and large glassed in shower. Also features a fireplace, laundry, underground parking and more! For more details visit the REALTOR's® Website (id:42336)
Property Details
| MLS® Number | E4455046 |
| Property Type | Single Family |
| Neigbourhood | Ermineskin |
| Amenities Near By | Playground, Public Transit, Schools, Shopping, Ski Hill |
| Community Features | Public Swimming Pool |
| Features | Paved Lane |
| Parking Space Total | 1 |
Building
| Bathroom Total | 2 |
| Bedrooms Total | 2 |
| Appliances | Dishwasher, Dryer, Refrigerator, Stove, Washer |
| Basement Type | None |
| Constructed Date | 2008 |
| Fireplace Fuel | Gas |
| Fireplace Present | Yes |
| Fireplace Type | Unknown |
| Heating Type | Coil Fan |
| Size Interior | 1023 Sqft |
| Type | Apartment |
Parking
| Underground |
Land
| Acreage | No |
| Land Amenities | Playground, Public Transit, Schools, Shopping, Ski Hill |
| Size Irregular | 84.16 |
| Size Total | 84.16 M2 |
| Size Total Text | 84.16 M2 |
Rooms
| Level | Type | Length | Width | Dimensions |
|---|---|---|---|---|
| Main Level | Living Room | 6.24 m | 4.37 m | 6.24 m x 4.37 m |
| Main Level | Kitchen | 3.83 m | 2.75 m | 3.83 m x 2.75 m |
| Main Level | Primary Bedroom | 3.63 m | 4.48 m | 3.63 m x 4.48 m |
| Main Level | Bedroom 2 | 3.29 m | 4.48 m | 3.29 m x 4.48 m |
https://www.realtor.ca/real-estate/28786627/313-2510-109-st-nw-edmonton-ermineskin
Interested?
Contact us for more information

Dwight Streu
Associate
(780) 450-6670
https://www.youtube.com/embed/NEIsIihCNCo
www.dwightstreu.com/
twitter.com/DwightStreu
www.facebook.com/DwightStreuRealtor

4107 99 St Nw
Edmonton, Alberta T6E 3N4
(780) 450-6300
(780) 450-6670


