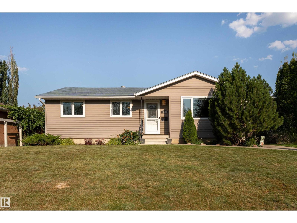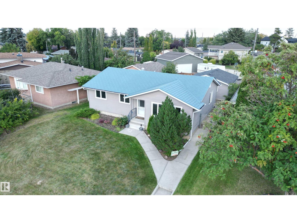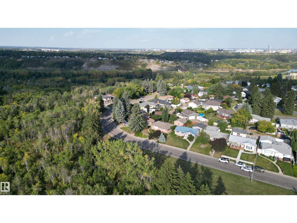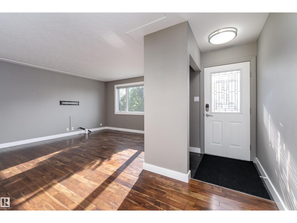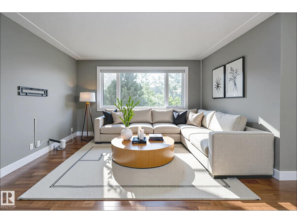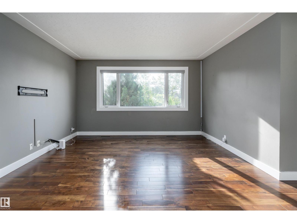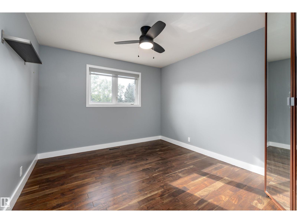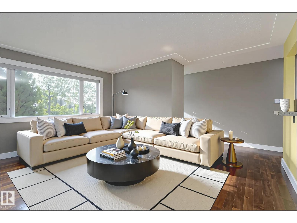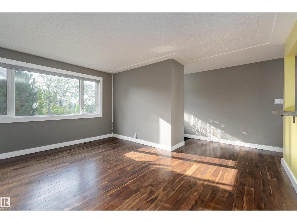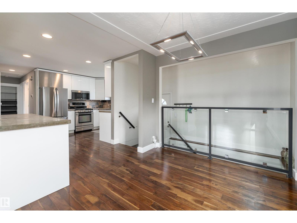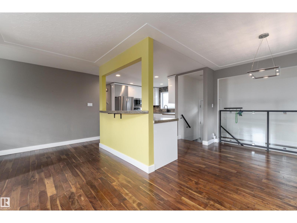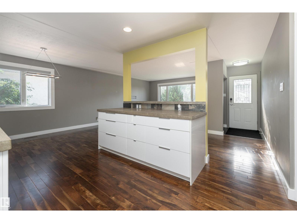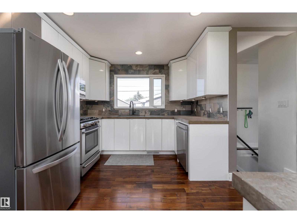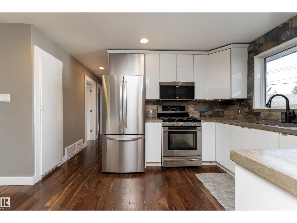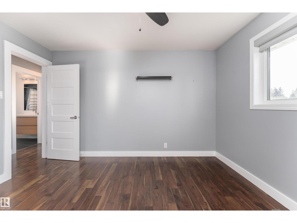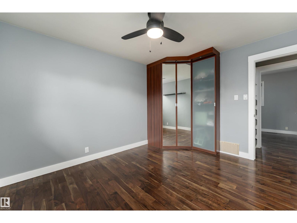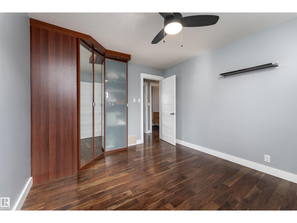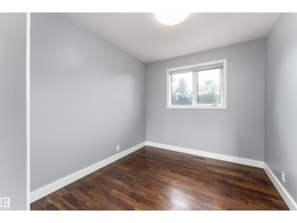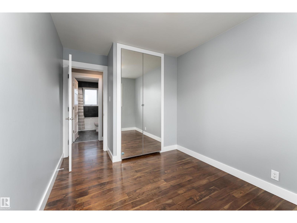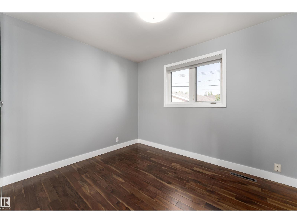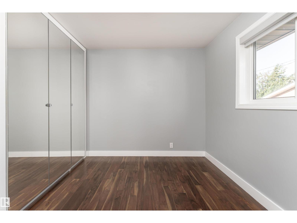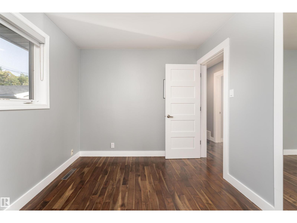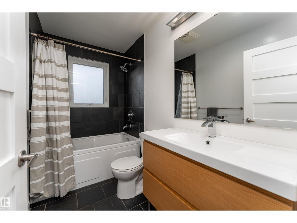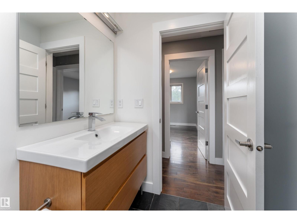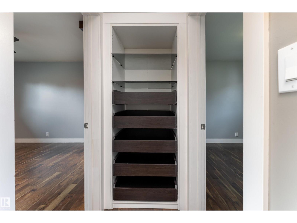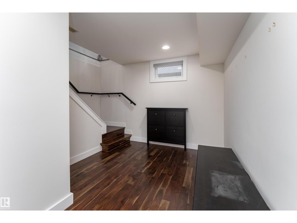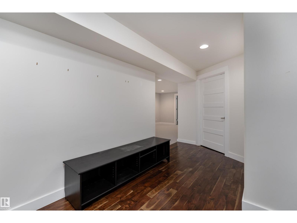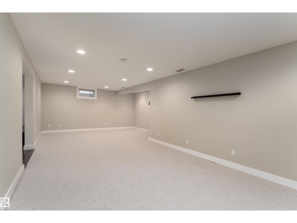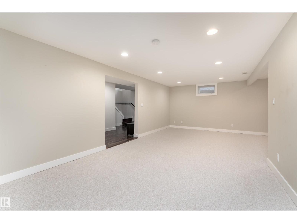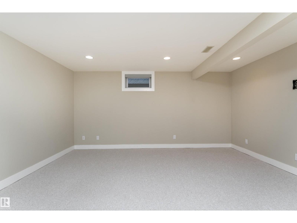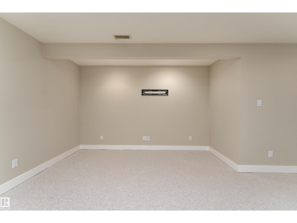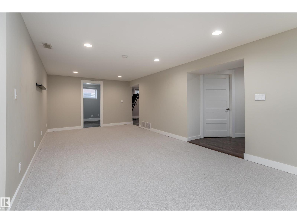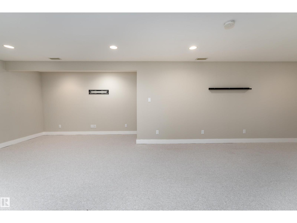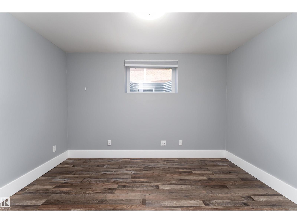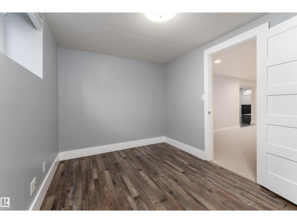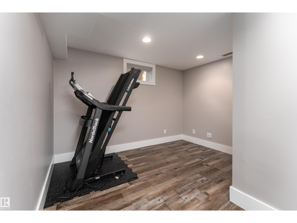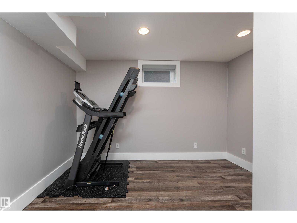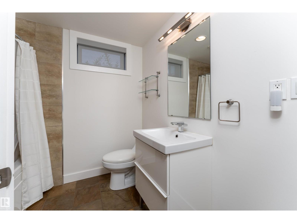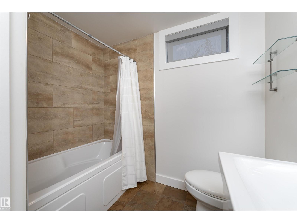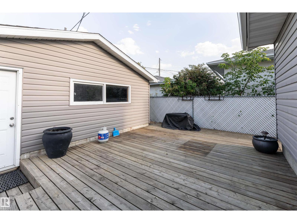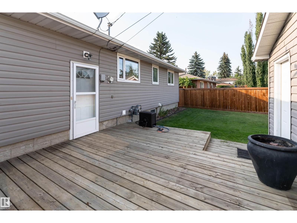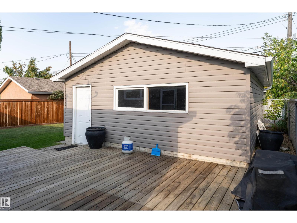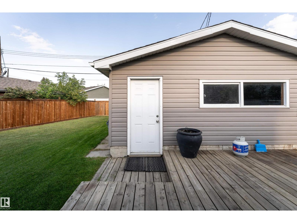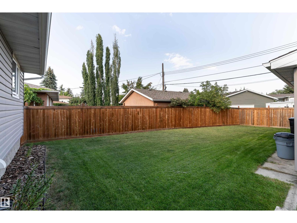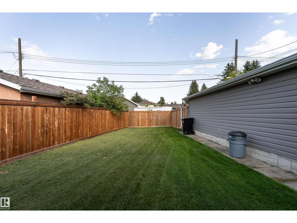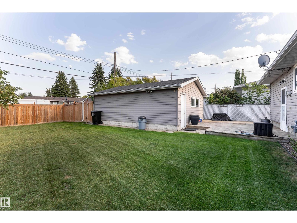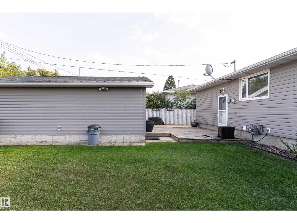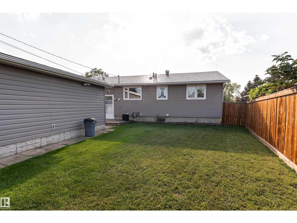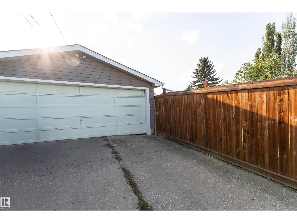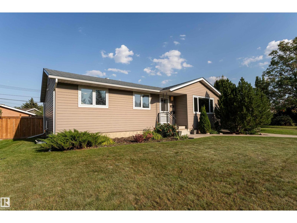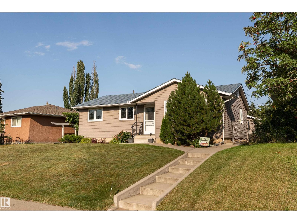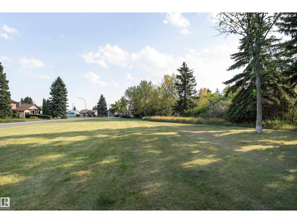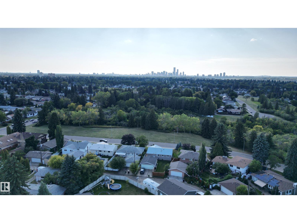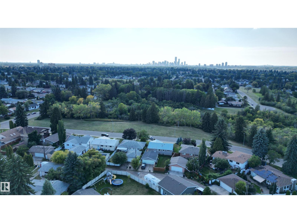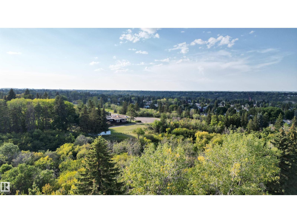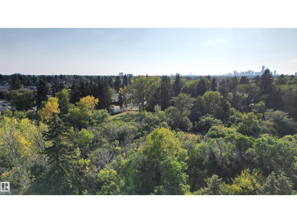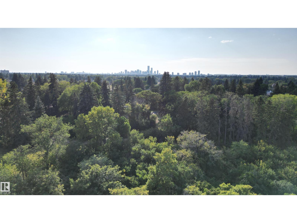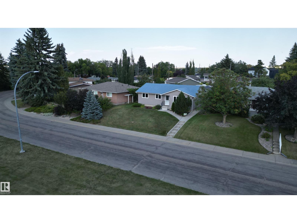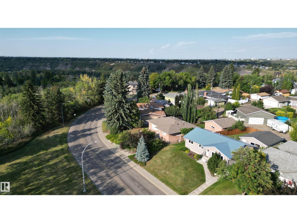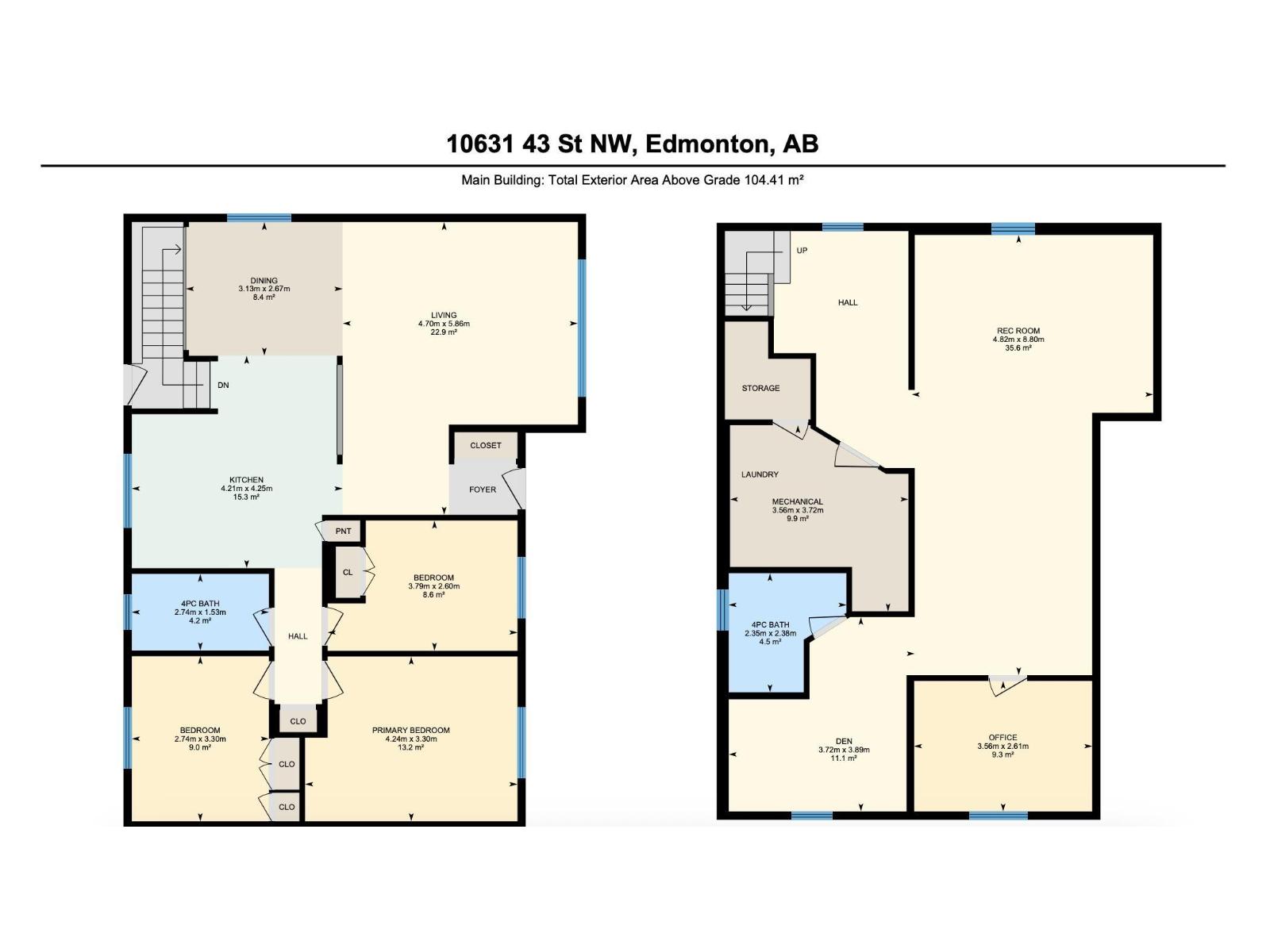4 Bedroom
2 Bathroom
1124 sqft
Bungalow
Forced Air
$550,000
Welcome to this beautiful and private 1,123 sq. ft. bungalow in the highly sought-after community of Gold Bar. With no neighbours in front, you’ll enjoy uninterrupted views of the river valley, plus hiking and biking trails right outside your door - perfect for families and outdoor enthusiasts who want the best of Edmonton living. Inside, the main floor is bright and inviting, featuring a cozy living and dining area alongside a stunning kitchen with a centre island, white cabinetry, concrete countertops, and stainless steel appliances. It’s the perfect blend of modern style and warmth, with a backyard view right from the kitchen window. The main level also offers a chic 4-piece bathroom, a serene primary bedroom, and two additional bedrooms. Downstairs, the fully finished basement impresses with a sizeable bedroom, spacious rec room, a den, 4-piece bathroom, and a convenient laundry area. Outside, enjoy a sunny deck, a large fenced yard, and a double detached garage. Don't miss out on this lovely home! (id:42336)
Property Details
|
MLS® Number
|
E4455244 |
|
Property Type
|
Single Family |
|
Neigbourhood
|
Gold Bar |
|
Amenities Near By
|
Golf Course, Schools, Shopping |
|
Features
|
See Remarks, Flat Site, Park/reserve, Lane, No Smoking Home |
|
Structure
|
Deck |
Building
|
Bathroom Total
|
2 |
|
Bedrooms Total
|
4 |
|
Amenities
|
Vinyl Windows |
|
Appliances
|
Dishwasher, Dryer, Microwave Range Hood Combo, Refrigerator, Gas Stove(s), Washer |
|
Architectural Style
|
Bungalow |
|
Basement Development
|
Finished |
|
Basement Type
|
Full (finished) |
|
Constructed Date
|
1959 |
|
Construction Style Attachment
|
Detached |
|
Heating Type
|
Forced Air |
|
Stories Total
|
1 |
|
Size Interior
|
1124 Sqft |
|
Type
|
House |
Parking
Land
|
Acreage
|
No |
|
Fence Type
|
Fence |
|
Land Amenities
|
Golf Course, Schools, Shopping |
|
Size Irregular
|
518.9 |
|
Size Total
|
518.9 M2 |
|
Size Total Text
|
518.9 M2 |
Rooms
| Level |
Type |
Length |
Width |
Dimensions |
|
Basement |
Den |
3.72 m |
3.89 m |
3.72 m x 3.89 m |
|
Basement |
Bedroom 4 |
3.56 m |
2.61 m |
3.56 m x 2.61 m |
|
Basement |
Utility Room |
3.56 m |
3.72 m |
3.56 m x 3.72 m |
|
Basement |
Recreation Room |
4.82 m |
8.8 m |
4.82 m x 8.8 m |
|
Main Level |
Living Room |
4.7 m |
5.86 m |
4.7 m x 5.86 m |
|
Main Level |
Dining Room |
3.13 m |
2.67 m |
3.13 m x 2.67 m |
|
Main Level |
Kitchen |
4.21 m |
4.25 m |
4.21 m x 4.25 m |
|
Main Level |
Primary Bedroom |
4.24 m |
3.3 m |
4.24 m x 3.3 m |
|
Main Level |
Bedroom 2 |
3.79 m |
2.6 m |
3.79 m x 2.6 m |
|
Main Level |
Bedroom 3 |
2.74 m |
3.3 m |
2.74 m x 3.3 m |
https://www.realtor.ca/real-estate/28790470/10631-43-st-nw-edmonton-gold-bar


