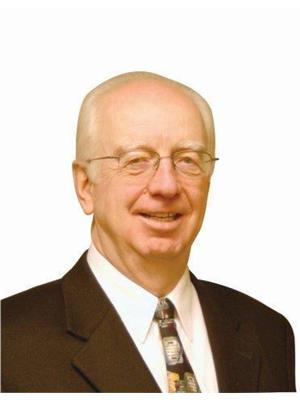38 Vaughn Av Spruce Grove, Alberta T7X 4R9
$419,000
Beautifully updated 2 Storey shows like new. Bright open plan filled with natural light. Main floor provides open living room, dining area, kitchen & breakfast nook with updated lighting, cabinetry, counters & paint colors throughout along with a custom coffee bar area. Half bath and laundry complete the main floor. Upper level bonus room, spare bedroom and full bath along with master bedroom complete with full bath & walk in closets. Lower level has open family room with coffee/bar area complete with fridge, added bedroom and 3pc bath. Upgrades in last 5 years include furnace, hot water tank, A/C, appliances, light fixtures, hardware, paint (including front porch and back porch decks stained) and new landscaping complete with trees, rock, shrubs and front fountain. Fully fenced for your young ones (along with dog run area for your fur baby). (id:42336)
Property Details
| MLS® Number | E4455236 |
| Property Type | Single Family |
| Neigbourhood | Spruce Village |
| Amenities Near By | Golf Course, Playground, Public Transit, Schools, Shopping |
| Structure | Deck, Dog Run - Fenced In, Porch |
Building
| Bathroom Total | 4 |
| Bedrooms Total | 3 |
| Appliances | Dishwasher, Dryer, Hood Fan, Refrigerator, Storage Shed, Stove, Washer, Window Coverings, Wine Fridge, See Remarks |
| Basement Development | Finished |
| Basement Type | Full (finished) |
| Constructed Date | 2007 |
| Construction Style Attachment | Detached |
| Cooling Type | Central Air Conditioning |
| Fireplace Fuel | Gas |
| Fireplace Present | Yes |
| Fireplace Type | Unknown |
| Half Bath Total | 1 |
| Heating Type | Forced Air |
| Stories Total | 2 |
| Size Interior | 1539 Sqft |
| Type | House |
Land
| Acreage | No |
| Fence Type | Fence |
| Land Amenities | Golf Course, Playground, Public Transit, Schools, Shopping |
| Size Irregular | 315.03 |
| Size Total | 315.03 M2 |
| Size Total Text | 315.03 M2 |
Rooms
| Level | Type | Length | Width | Dimensions |
|---|---|---|---|---|
| Basement | Family Room | 3.44 m | 6.44 m | 3.44 m x 6.44 m |
| Basement | Bedroom 3 | 3.13 m | 3.59 m | 3.13 m x 3.59 m |
| Main Level | Living Room | 3.77 m | 5.05 m | 3.77 m x 5.05 m |
| Main Level | Dining Room | 3.12 m | 4.37 m | 3.12 m x 4.37 m |
| Main Level | Kitchen | 3.34 m | 4.51 m | 3.34 m x 4.51 m |
| Main Level | Breakfast | 3.34 m | 2.5 m | 3.34 m x 2.5 m |
| Main Level | Laundry Room | 3 m | 1.62 m | 3 m x 1.62 m |
| Upper Level | Primary Bedroom | 2.77 m | 3.2 m | 2.77 m x 3.2 m |
| Upper Level | Bedroom 2 | 3.13 m | 3.59 m | 3.13 m x 3.59 m |
| Upper Level | Bonus Room | 3.57 m | 3.72 m | 3.57 m x 3.72 m |
| Upper Level | Loft | 3.79 m | 3.04 m | 3.79 m x 3.04 m |
https://www.realtor.ca/real-estate/28790300/38-vaughn-av-spruce-grove-spruce-village
Interested?
Contact us for more information

Lee Smithson
Associate
(780) 963-5299
www.remaxstonyplain.com/

100-72 Boulder Blvd
Stony Plain, Alberta T7Z 1V7
(780) 963-4004
(780) 963-5299
www.remax-realestate-stonyplain.ca/



























































