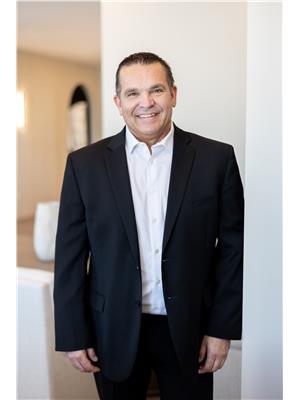21 Osborne Cl St. Albert, Alberta T8N 6T1
$695,000
Nestled in a QUIET CUL DE SAC, welcome to this bi-level in the heart of Oakmont! Featuring 4 bedrooms, this home is perfect for families. The main level offers an open living area w/ plenty of bright natural light & VAULTED CEILINGS. The living room has a 3 sided gas f/p & views over the backyard. The kitchen features white cabinetry, a corner pantry, eating bar island & plenty of storage. Just off the dining room is access to the Duradeck deck. Completing the main floor is the primary bedroom w/ a 3pce ensuite & a den. The 2nd floor has 2 spacious bedrooms & a 4pce bathroom. The FULLY FINISHED BASEMENT has tons of space to entertain w/ a large rec room w/ a electric f/p, 1 additional bedroom & a 4pce bathroom. The private backyard features a sunken hot tub on the deck, fire pit & storage shed- a perfect summer hangout spot. A double attached garage (19'11 x 28'3) & CENTRAL A/C complete this fantastic home! Just steps from beautiful parks, trails & all the amenities St. Albert has to offer! (id:42336)
Open House
This property has open houses!
1:00 pm
Ends at:3:00 pm
Property Details
| MLS® Number | E4455263 |
| Property Type | Single Family |
| Neigbourhood | Oakmont |
| Amenities Near By | Golf Course, Playground, Public Transit, Schools, Shopping |
| Features | Cul-de-sac, Private Setting, See Remarks, Park/reserve |
| Structure | Deck |
Building
| Bathroom Total | 3 |
| Bedrooms Total | 4 |
| Amenities | Vinyl Windows |
| Appliances | Dishwasher, Dryer, Garage Door Opener Remote(s), Garage Door Opener, Microwave Range Hood Combo, Refrigerator, Stove, Washer, Window Coverings |
| Architectural Style | Bi-level |
| Basement Development | Finished |
| Basement Type | Full (finished) |
| Ceiling Type | Vaulted |
| Constructed Date | 1999 |
| Construction Style Attachment | Detached |
| Cooling Type | Central Air Conditioning |
| Fireplace Fuel | Gas |
| Fireplace Present | Yes |
| Fireplace Type | Unknown |
| Heating Type | Forced Air |
| Size Interior | 1584 Sqft |
| Type | House |
Parking
| Attached Garage | |
| Heated Garage | |
| Oversize |
Land
| Acreage | No |
| Fence Type | Fence |
| Land Amenities | Golf Course, Playground, Public Transit, Schools, Shopping |
| Size Irregular | 741 |
| Size Total | 741 M2 |
| Size Total Text | 741 M2 |
Rooms
| Level | Type | Length | Width | Dimensions |
|---|---|---|---|---|
| Basement | Family Room | 7.7 m | 6.55 m | 7.7 m x 6.55 m |
| Basement | Bedroom 4 | 2.8 m | 3.19 m | 2.8 m x 3.19 m |
| Main Level | Living Room | 3.85 m | 5.12 m | 3.85 m x 5.12 m |
| Main Level | Dining Room | 3.54 m | 2.95 m | 3.54 m x 2.95 m |
| Main Level | Kitchen | 3.54 m | 5.21 m | 3.54 m x 5.21 m |
| Main Level | Den | 3.49 m | 3.42 m | 3.49 m x 3.42 m |
| Main Level | Primary Bedroom | 3.79 m | 3.56 m | 3.79 m x 3.56 m |
| Upper Level | Bedroom 2 | 2.95 m | 3.32 m | 2.95 m x 3.32 m |
| Upper Level | Bedroom 3 | 3.05 m | 4.01 m | 3.05 m x 4.01 m |
https://www.realtor.ca/real-estate/28790911/21-osborne-cl-st-albert-oakmont
Interested?
Contact us for more information

Mike Racich
Associate

1400-10665 Jasper Ave Nw
Edmonton, Alberta T5J 3S9
(403) 262-7653

Matthew D. Barry
Associate
www.matthewbarryrealtygroup.ca/
https://www.facebook.com/matthewbarrygroup
https://instagram.com/matthewbarrygroup

1400-10665 Jasper Ave Nw
Edmonton, Alberta T5J 3S9
(403) 262-7653



















































