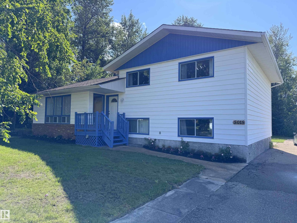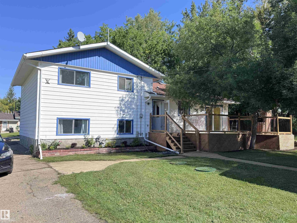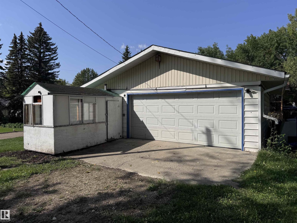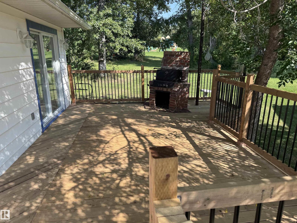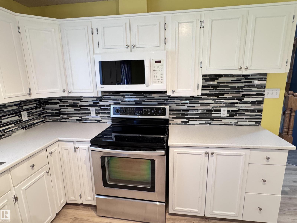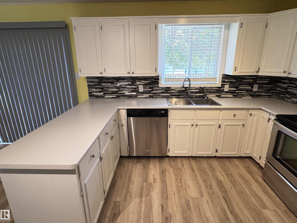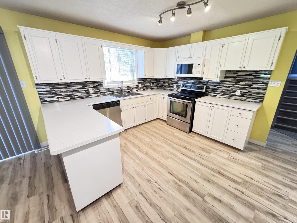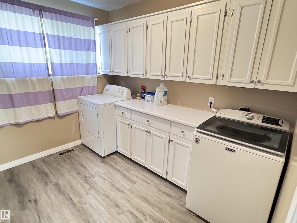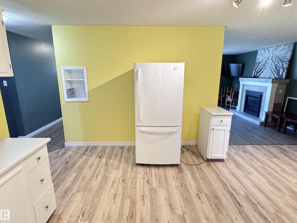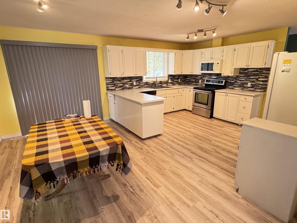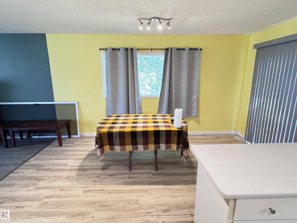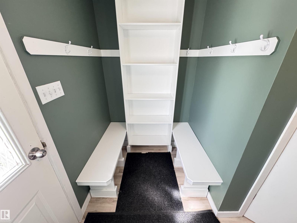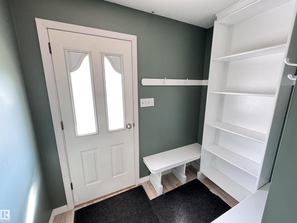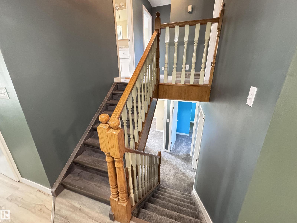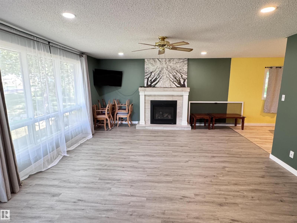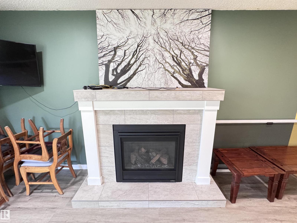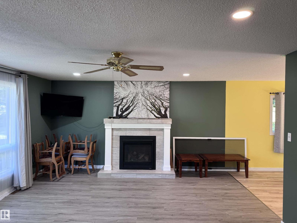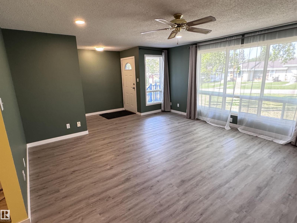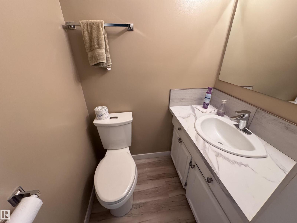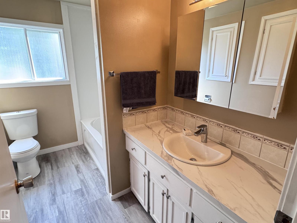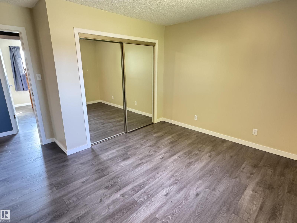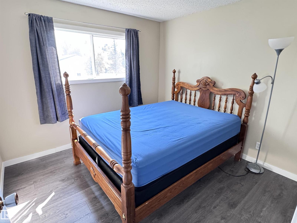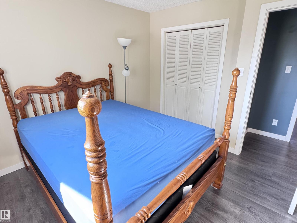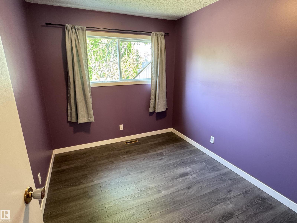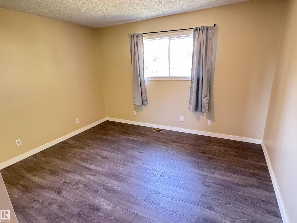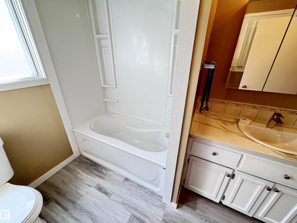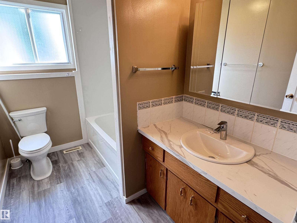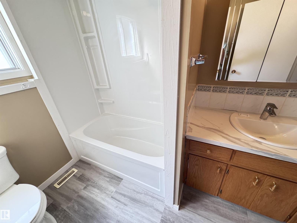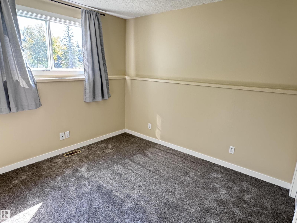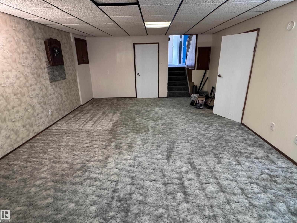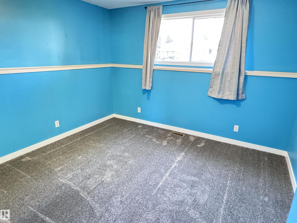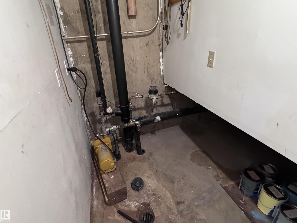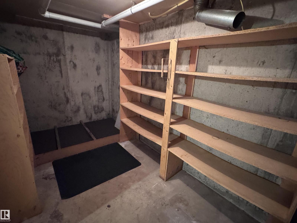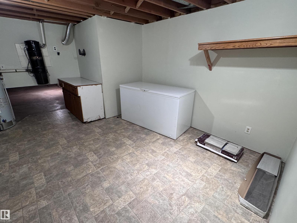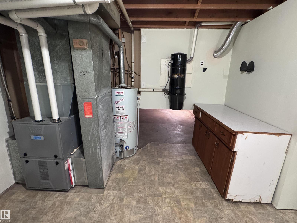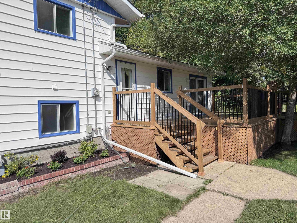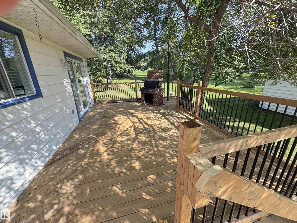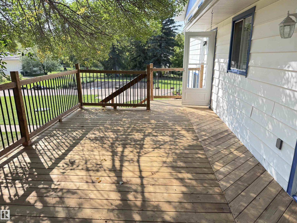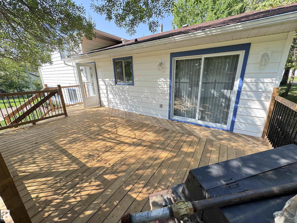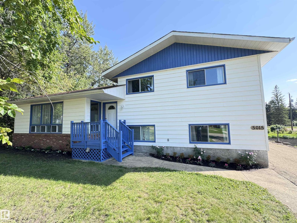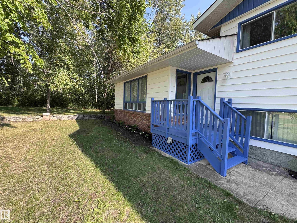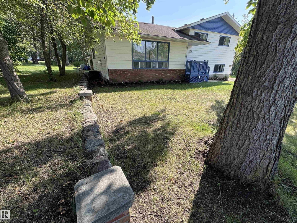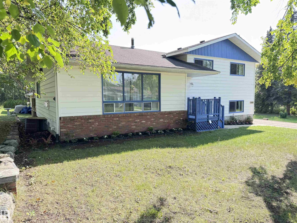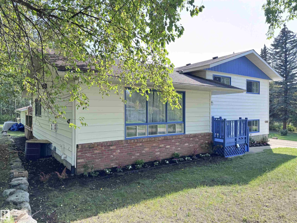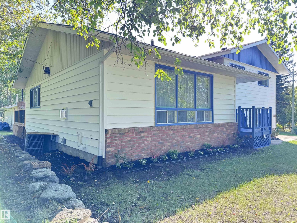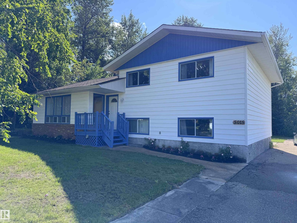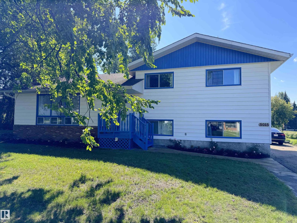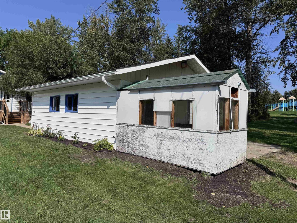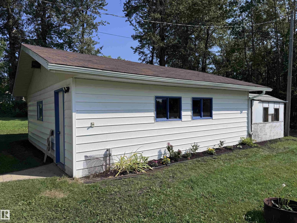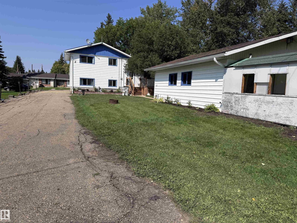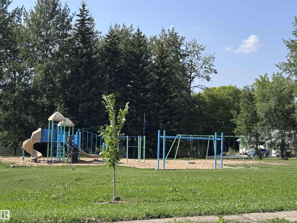5015 51 Av Jarvie, Alberta T0G 1H0
$309,900
Very well constructed & meticulously maintained 1368sq.ft. 4-level split 3+2 bedroom home with white cabinets in the kitchen. New natural gas fireplace in the living room. Fresh linoleum paint & carpet throughout the home and new laminate/hardwood in living room and hallway. Large and spacious floor plan. 1/2 bath near rear entry. 2 other 4-piece bathrooms each with tub/shower. Large laundry room on lower level with white cabinets. House shingled in 2015, garage in 2017. Eavestroughs new in 2017. New deck off patio door from dining area with a built-in BBQ. Double detached, heated, insulated garage. 2x6 ext. walls on house. Well-insulated. Playground next door. Beautiful quiet community. Close to lakes and recreation. New septic tank and washing machine in 2020. Small Greenhouse to start your produce in. 116'x140 property dimensions. (id:42336)
Property Details
| MLS® Number | E4455309 |
| Property Type | Single Family |
| Neigbourhood | Jarvie |
| Amenities Near By | Park, Golf Course, Playground, Ski Hill |
| Structure | Deck |
Building
| Bathroom Total | 3 |
| Bedrooms Total | 5 |
| Amenities | Vinyl Windows |
| Appliances | Dishwasher, Dryer, Freezer, Garage Door Opener, Refrigerator, Storage Shed, Stove, Washer, See Remarks |
| Basement Development | Finished |
| Basement Type | Partial (finished) |
| Constructed Date | 1978 |
| Construction Style Attachment | Detached |
| Cooling Type | Central Air Conditioning |
| Fireplace Fuel | Gas |
| Fireplace Present | Yes |
| Fireplace Type | Unknown |
| Half Bath Total | 1 |
| Heating Type | Forced Air |
| Size Interior | 1368 Sqft |
| Type | House |
Parking
| Detached Garage | |
| Heated Garage |
Land
| Acreage | No |
| Land Amenities | Park, Golf Course, Playground, Ski Hill |
| Size Irregular | 42.67 |
| Size Total | 42.67 M2 |
| Size Total Text | 42.67 M2 |
Rooms
| Level | Type | Length | Width | Dimensions |
|---|---|---|---|---|
| Basement | Cold Room | 2.11 m | 4.59 m | 2.11 m x 4.59 m |
| Basement | Storage | 3.35 m | 4.46 m | 3.35 m x 4.46 m |
| Basement | Bedroom 5 | 3.19 m | 3.37 m | 3.19 m x 3.37 m |
| Lower Level | Bedroom 3 | 2.53 m | 3.08 m | 2.53 m x 3.08 m |
| Lower Level | Bedroom 4 | 3.06 m | 3.11 m | 3.06 m x 3.11 m |
| Lower Level | Laundry Room | 2.6 m | 2.93 m | 2.6 m x 2.93 m |
| Main Level | Living Room | 4.68 m | 5.15 m | 4.68 m x 5.15 m |
| Main Level | Kitchen | 4.62 m | 5.9 m | 4.62 m x 5.9 m |
| Upper Level | Primary Bedroom | 3.24 m | 3.77 m | 3.24 m x 3.77 m |
| Upper Level | Bedroom 2 | 3.02 m | 3.15 m | 3.02 m x 3.15 m |
| Upper Level | Office | Measurements not available |
https://www.realtor.ca/real-estate/28791873/5015-51-av-jarvie-jarvie
Interested?
Contact us for more information
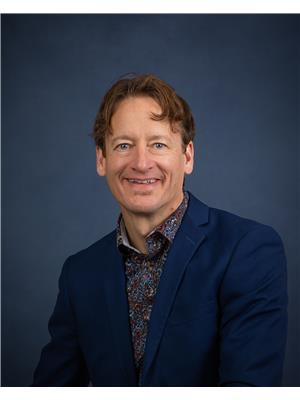
Trent B. Muller
Associate
www.pricelock.ca/

1400-10665 Jasper Ave Nw
Edmonton, Alberta T5J 3S9
(403) 262-7653


