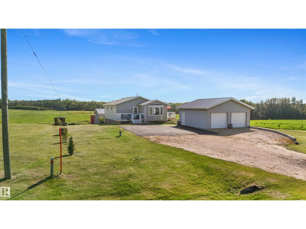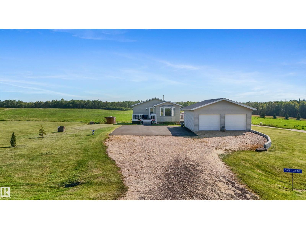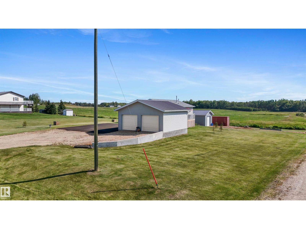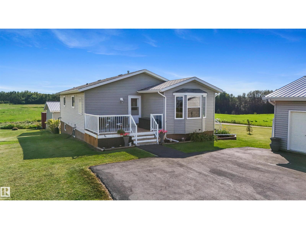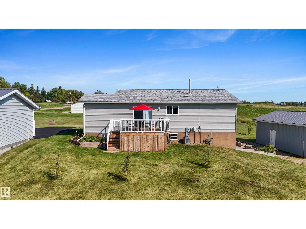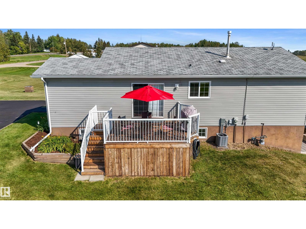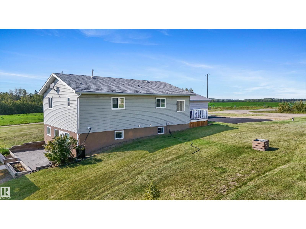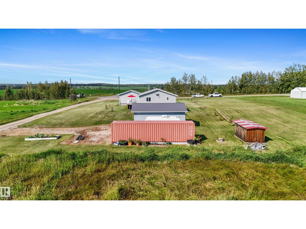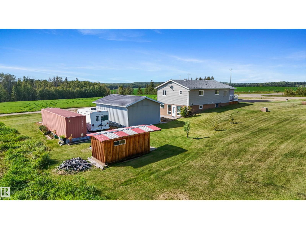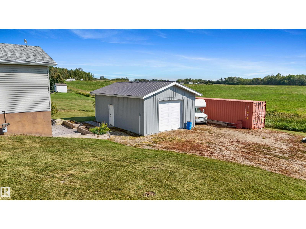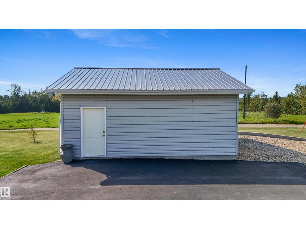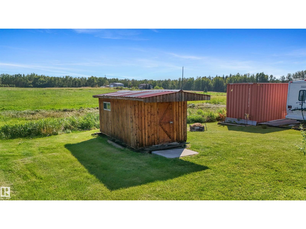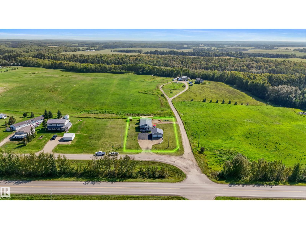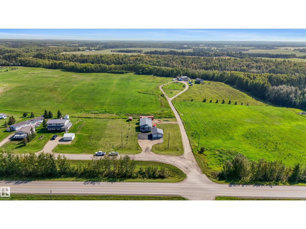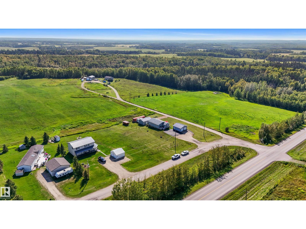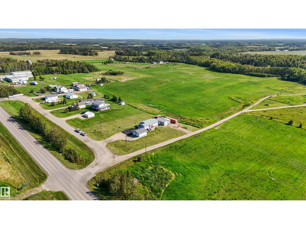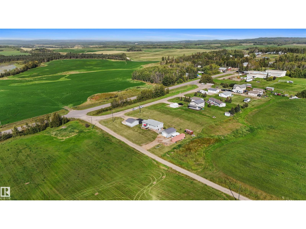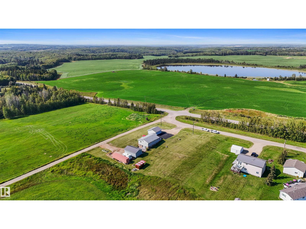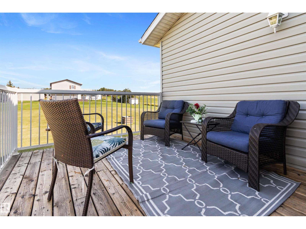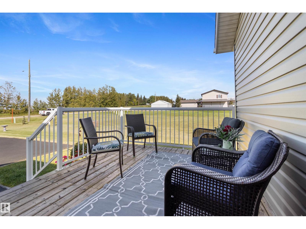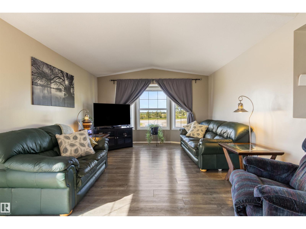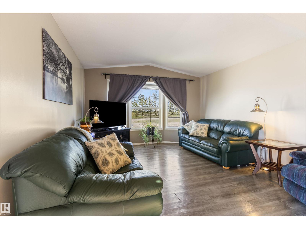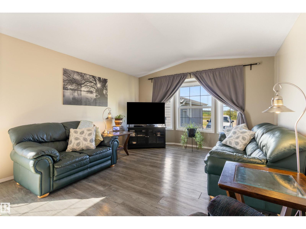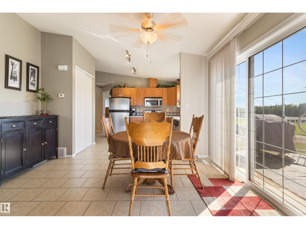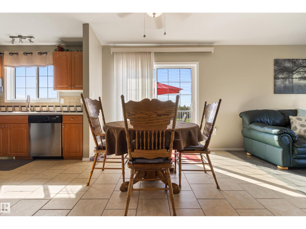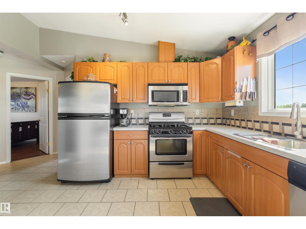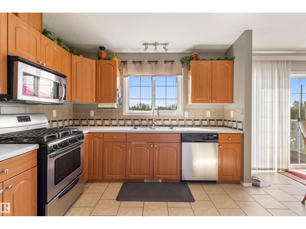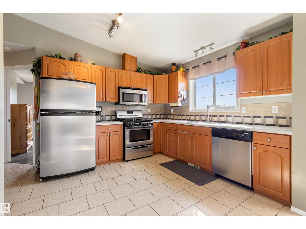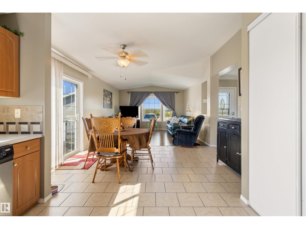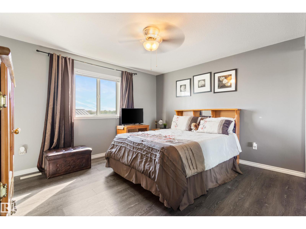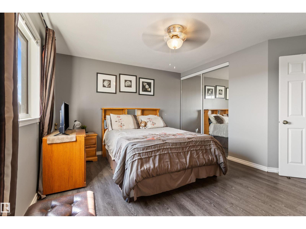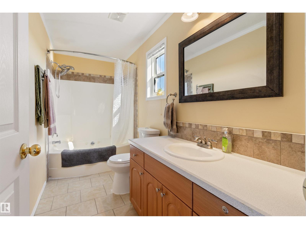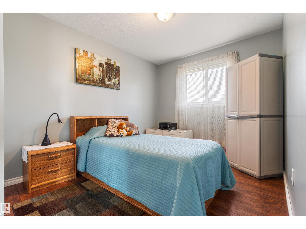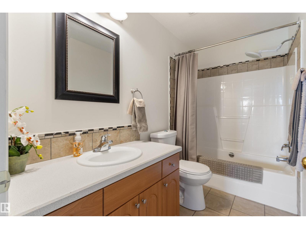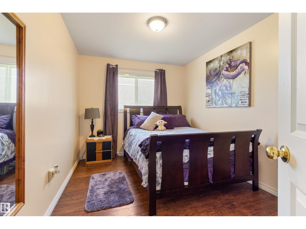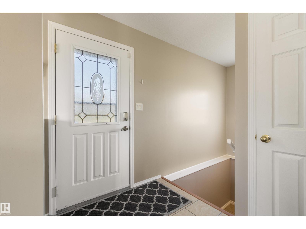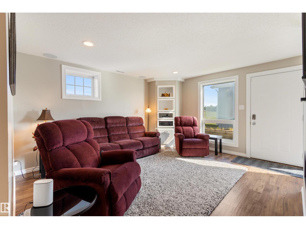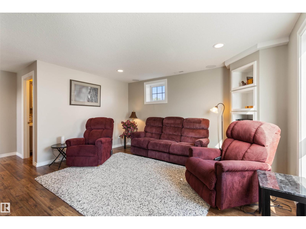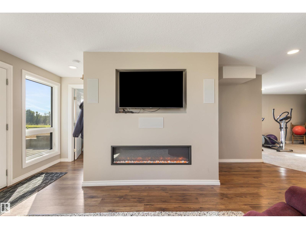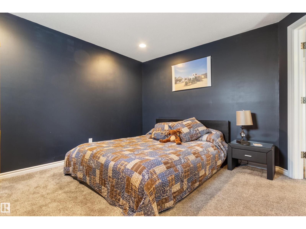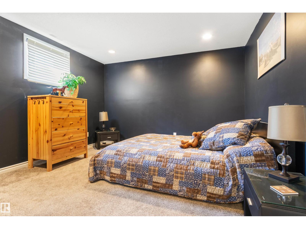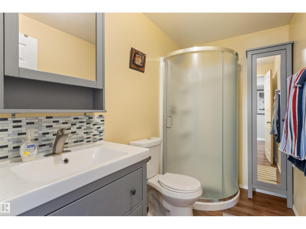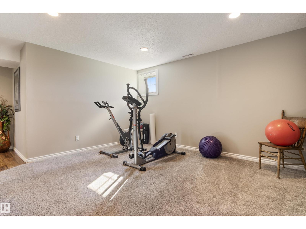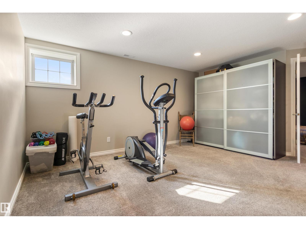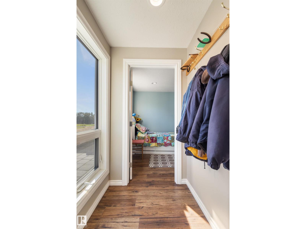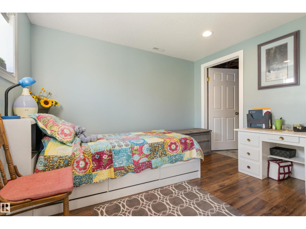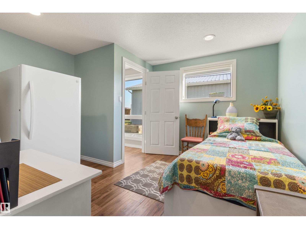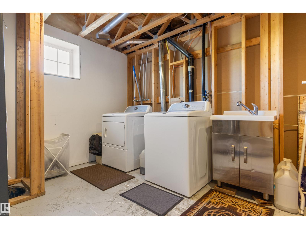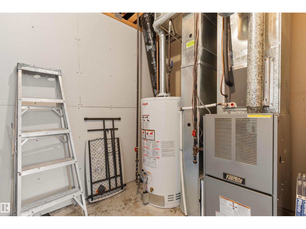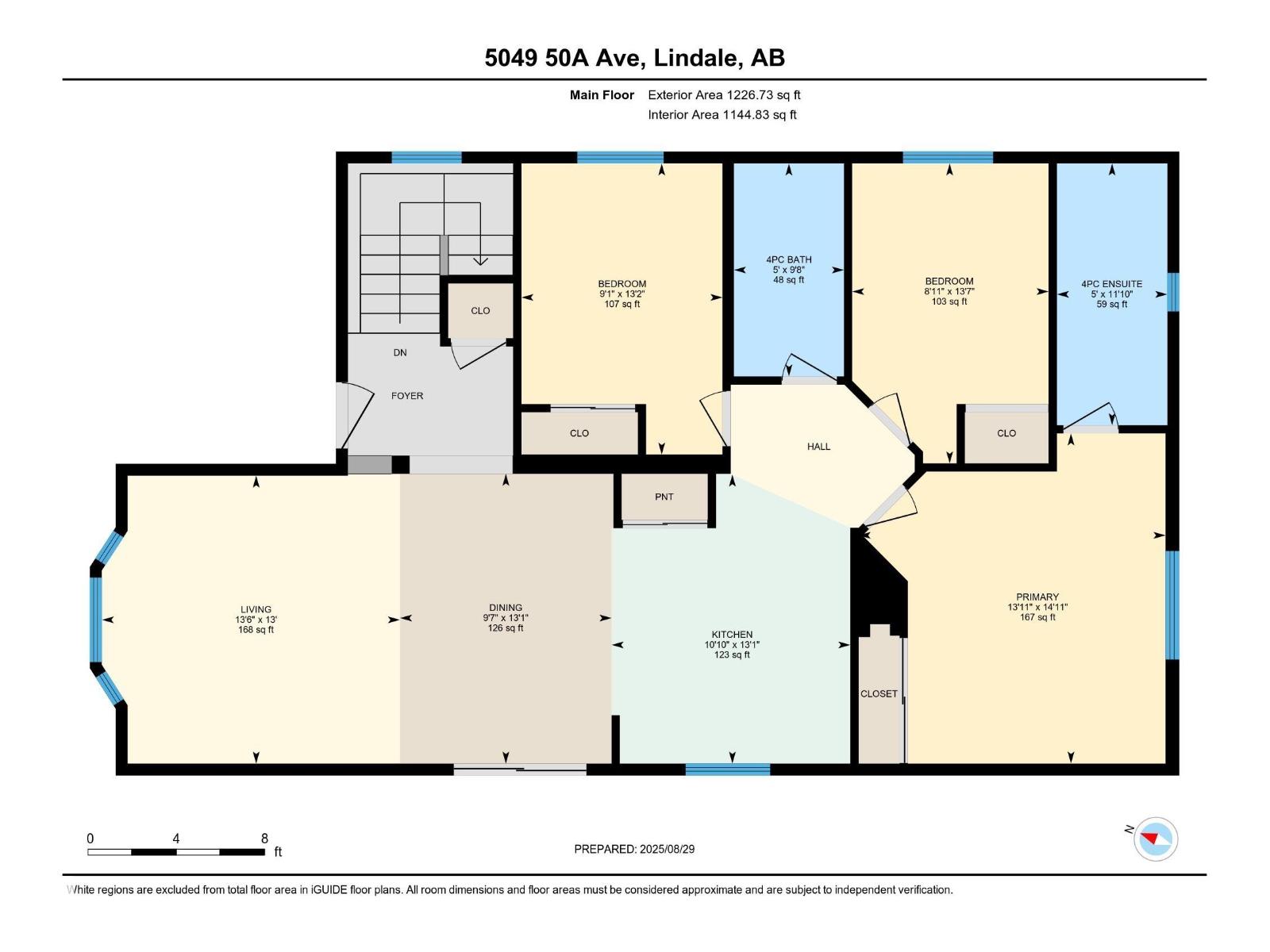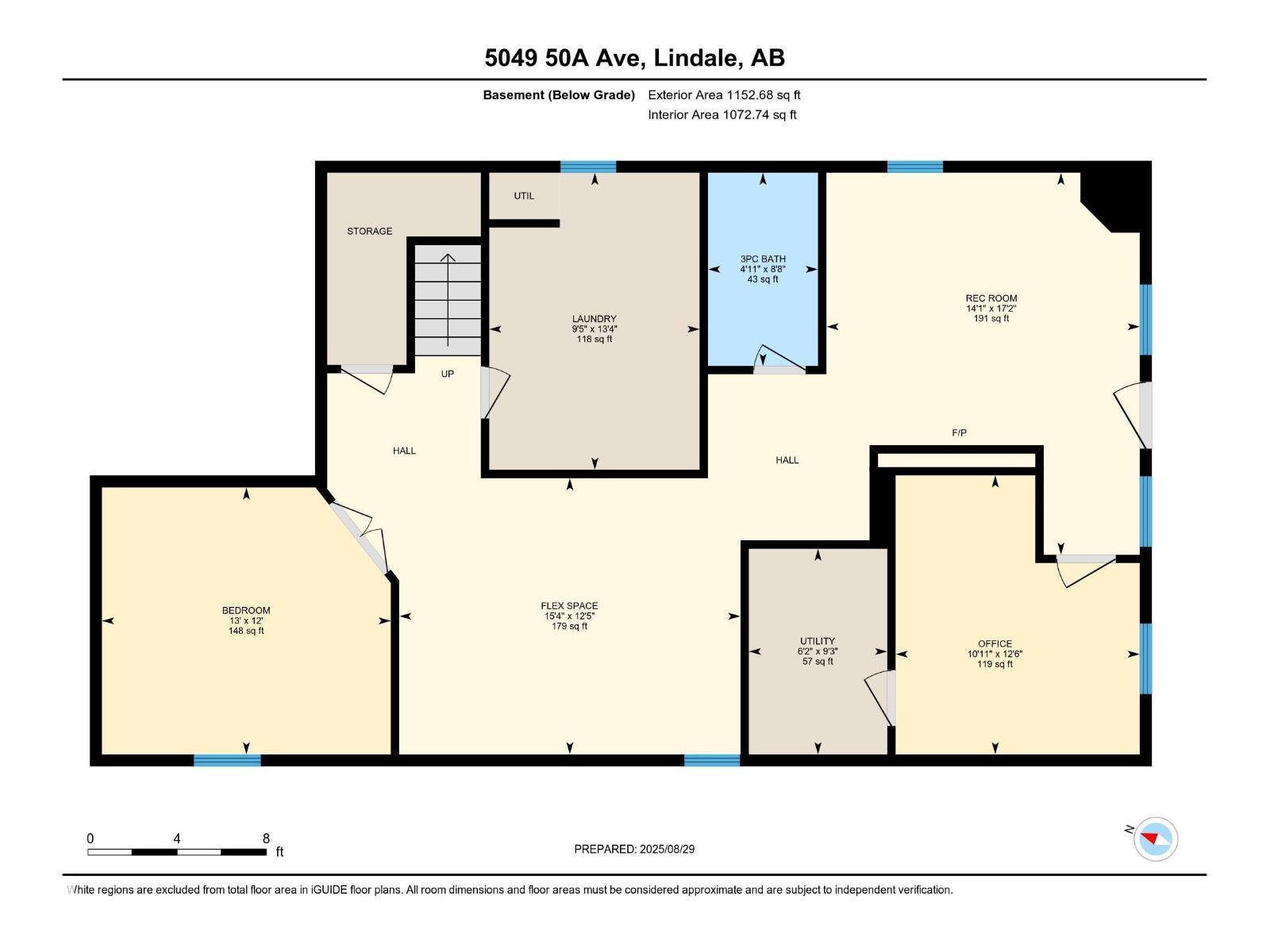5049 50a Av Rural Brazeau County, Alberta T0C 1W0
$499,000
Welcome to this beautifully cared for property that offers almost half an acre to call your own! This modular home sits on a concrete walkout basement and offers over 2300 sqft of comfortable living space with central A/C! The open kitchen, dining, and living room are bright and welcoming, with patio doors leading to a private deck where you’ll love relaxing with no neighbors in sight! There are 3 decks to enjoy, a front and back yard full of space that include a 24x24 garage, 20x30 shop (both built less than 6 yrs ago), 40 ft sea-can, and a solid shed that provide all the storage you could possibly need! This home blends practicality with charm, all in the quiet Hamlet of Lindale, AB! Situated only 20 minutes to Drayton Valley for everything you need and 40 minutes to Leduc for everything that you want! *Outlines on drone photo is approximate* (id:42336)
Property Details
| MLS® Number | E4455345 |
| Property Type | Single Family |
| Neigbourhood | Lindale |
| Amenities Near By | Golf Course |
| Features | Private Setting, Corner Site, See Remarks, No Smoking Home |
| Structure | Deck |
Building
| Bathroom Total | 3 |
| Bedrooms Total | 4 |
| Appliances | Dishwasher, Dryer, Garage Door Opener Remote(s), Garage Door Opener, Microwave Range Hood Combo, Refrigerator, Storage Shed, Gas Stove(s), Washer, Window Coverings |
| Architectural Style | Bungalow |
| Basement Development | Finished |
| Basement Type | Full (finished) |
| Constructed Date | 2003 |
| Construction Style Attachment | Detached |
| Heating Type | Forced Air |
| Stories Total | 1 |
| Size Interior | 1227 Sqft |
| Type | House |
Parking
| Detached Garage |
Land
| Acreage | No |
| Land Amenities | Golf Course |
| Size Irregular | 0.44 |
| Size Total | 0.44 Ac |
| Size Total Text | 0.44 Ac |
Rooms
| Level | Type | Length | Width | Dimensions |
|---|---|---|---|---|
| Basement | Bedroom 4 | 12' x 13' | ||
| Basement | Office | 12'6" x 10'11 | ||
| Basement | Recreation Room | 17'2" x 14'1" | ||
| Basement | Laundry Room | 13'4" x 9'5" | ||
| Basement | Utility Room | 9'3" x 6'2" | ||
| Main Level | Living Room | 13' x 13'6" | ||
| Main Level | Dining Room | 13'1" x 9'7" | ||
| Main Level | Kitchen | 13'1" x 10'10 | ||
| Main Level | Primary Bedroom | 14'11" x 13'1 | ||
| Main Level | Bedroom 2 | 13'2" x 9'1" | ||
| Main Level | Bedroom 3 | 13'7" x 8'11" |
https://www.realtor.ca/real-estate/28792466/5049-50a-av-rural-brazeau-county-lindale
Interested?
Contact us for more information
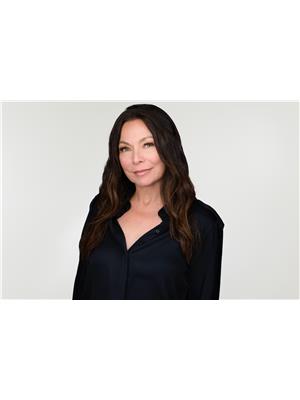
Danette E. Kohut
Associate

Box 6084
Drayton Valley, Alberta T7A 1R6
(780) 542-3223
(780) 542-7727
www.century21.ca/hipointrealty


