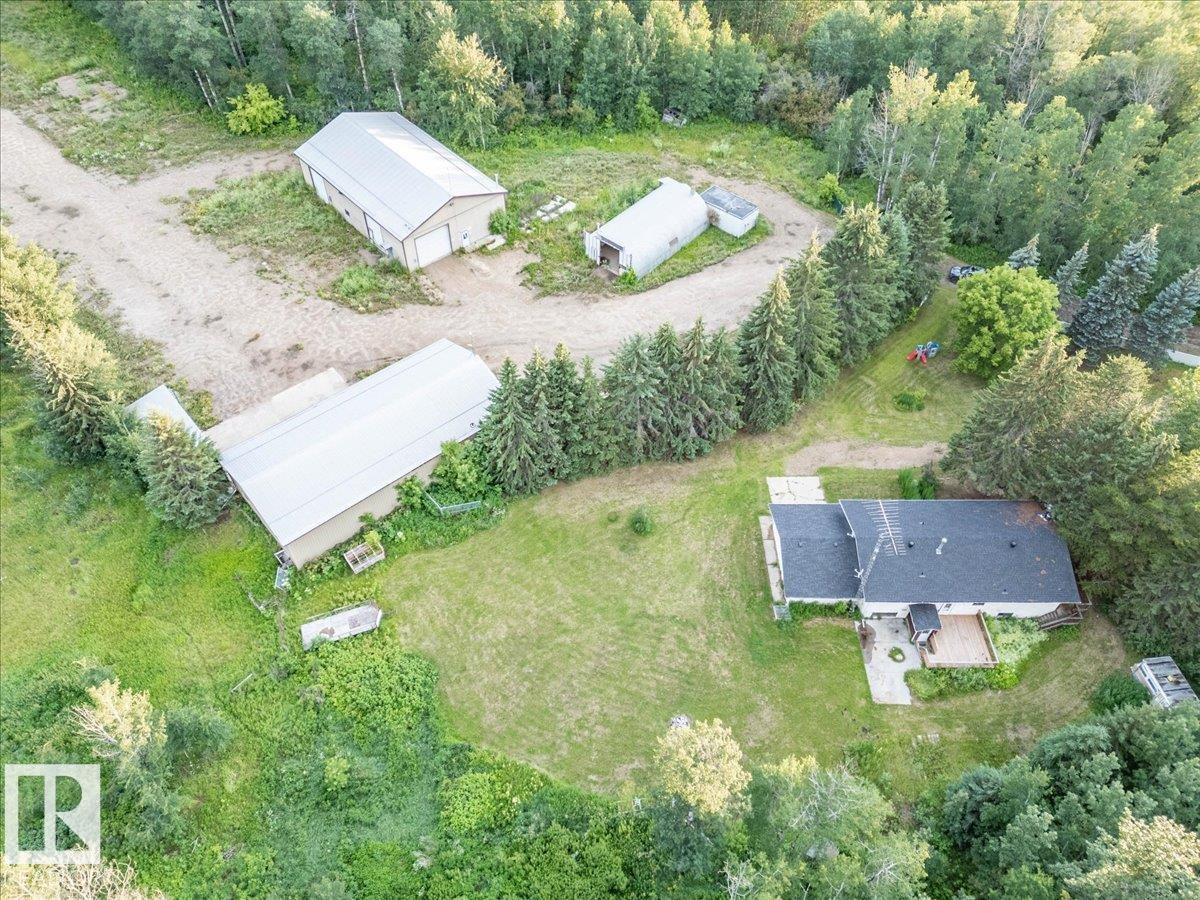2047 Twp Road 495 A Rural Leduc County, Alberta T0C 2P0
$939,000
Great opportunity to live and have your business on the same Property! Beautiful private setting with trees, a creek and all located on pavement. This 35.12 acres hosts a 1465.73 sq/ft house with a 20x28 attached garage with a creek behind it and sheltered from the industrial yard. The graveled industrial yard is set up to move right in. On it is a 50x29 heated and insulated quonset with power and a cement floor. A 40x80 Fully finished Shop metal cladded inside and out with 2 overhead doors (12x14 and 16x14), heated, insulated, power, mezzanine, 3pc bathroom, with offices and lunch room in the front. A 50x80 drive through shop (18x14 doors) with power, heat, fully insulated with an mezzanine, spray booth, and office with two more overhead doors off the side. This property is situated in a private beautiful location. (id:42336)
Property Details
| MLS® Number | E4455320 |
| Property Type | Single Family |
| Features | Private Setting, Treed, See Remarks, Agriculture |
| Structure | Deck |
Building
| Bathroom Total | 3 |
| Bedrooms Total | 4 |
| Appliances | Dishwasher, Garage Door Opener Remote(s), Garage Door Opener, Microwave Range Hood Combo, Stove, Refrigerator |
| Architectural Style | Bi-level |
| Basement Development | Finished |
| Basement Type | Full (finished) |
| Constructed Date | 1997 |
| Construction Style Attachment | Detached |
| Fireplace Fuel | Wood |
| Fireplace Present | Yes |
| Fireplace Type | Unknown |
| Heating Type | Baseboard Heaters |
| Size Interior | 1466 Sqft |
| Type | House |
Parking
| Attached Garage | |
| See Remarks |
Land
| Acreage | Yes |
| Size Irregular | 35.12 |
| Size Total | 35.12 Ac |
| Size Total Text | 35.12 Ac |
Rooms
| Level | Type | Length | Width | Dimensions |
|---|---|---|---|---|
| Basement | Family Room | 5.86 m | 4.55 m | 5.86 m x 4.55 m |
| Basement | Den | 4.09 m | 3.84 m | 4.09 m x 3.84 m |
| Basement | Bedroom 4 | 3.94 m | 3.31 m | 3.94 m x 3.31 m |
| Basement | Laundry Room | 4.08 m | 3.88 m | 4.08 m x 3.88 m |
| Basement | Office | 4.27 m | 2.13 m | 4.27 m x 2.13 m |
| Basement | Second Kitchen | 4.73 m | 4.08 m | 4.73 m x 4.08 m |
| Main Level | Living Room | 5.83 m | 4.64 m | 5.83 m x 4.64 m |
| Main Level | Dining Room | 4.5 m | 2.94 m | 4.5 m x 2.94 m |
| Main Level | Kitchen | 5.7 m | 3.66 m | 5.7 m x 3.66 m |
| Main Level | Primary Bedroom | 4.49 m | 3.76 m | 4.49 m x 3.76 m |
| Main Level | Bedroom 2 | 3.67 m | 3.56 m | 3.67 m x 3.56 m |
| Main Level | Bedroom 3 | 3.46 m | 2.22 m | 3.46 m x 2.22 m |
https://www.realtor.ca/real-estate/28792165/2047-twp-road-495-a-rural-leduc-county-none
Interested?
Contact us for more information

Darcy Powlik
Associate
(780) 986-5636
www.darcypowlik.com/
https://www.facebook.com/DarcyPowlikRemaxRealEstate/

201-5306 50 St
Leduc, Alberta T9E 6Z6
(780) 986-2900












































































