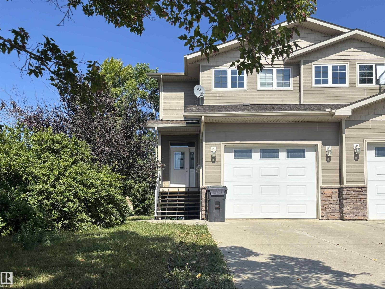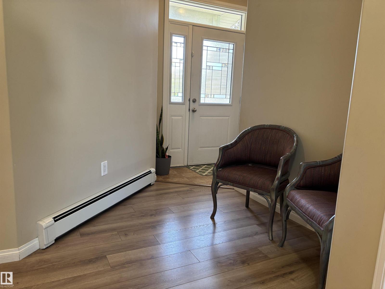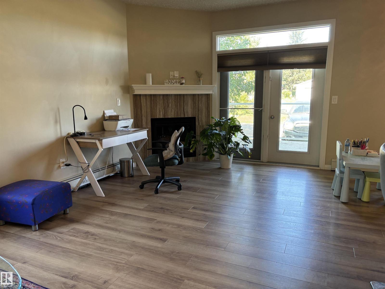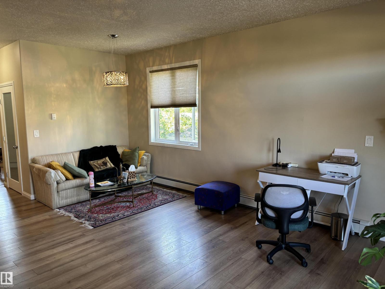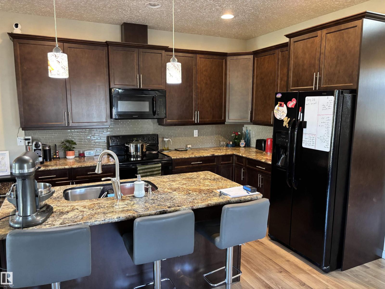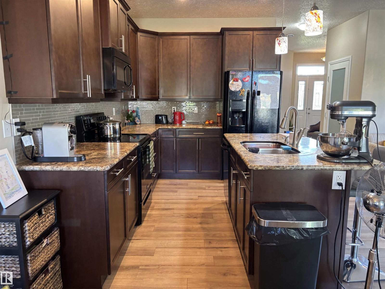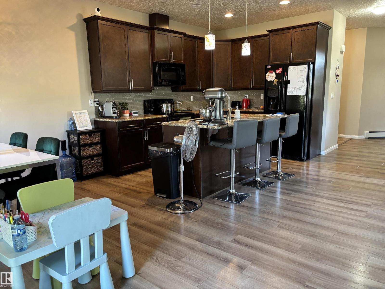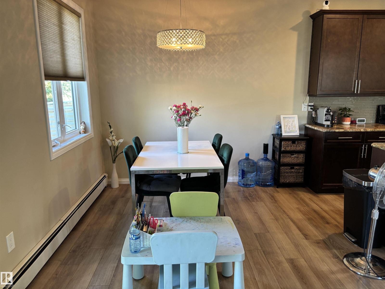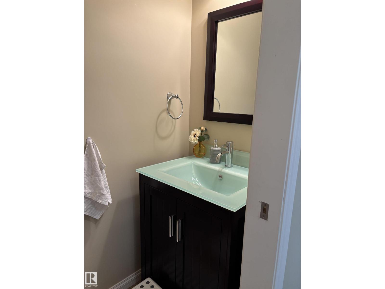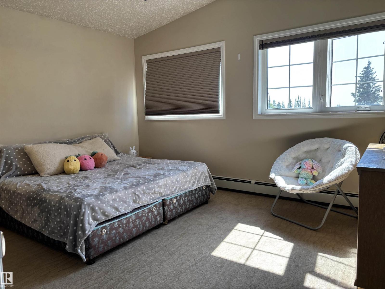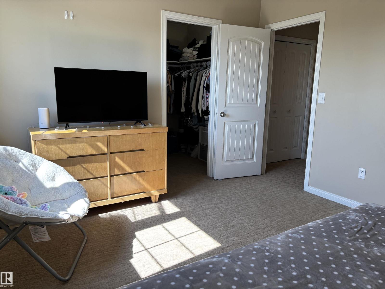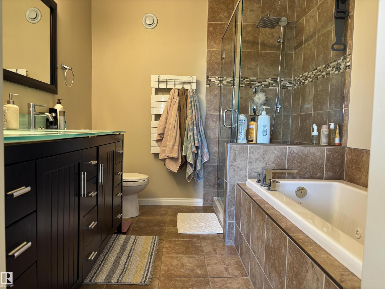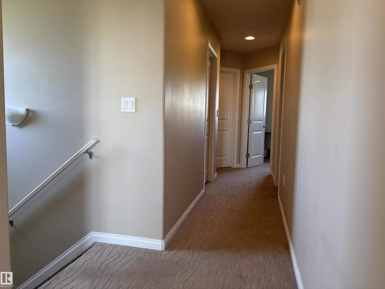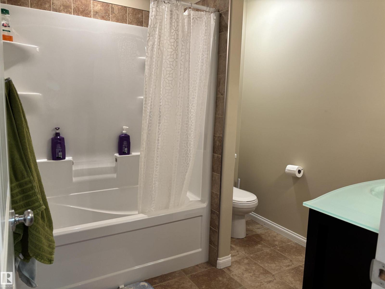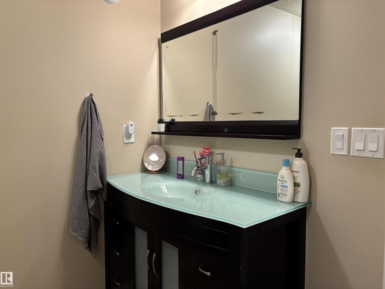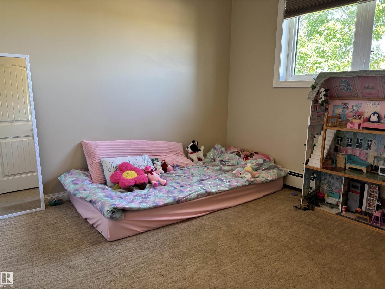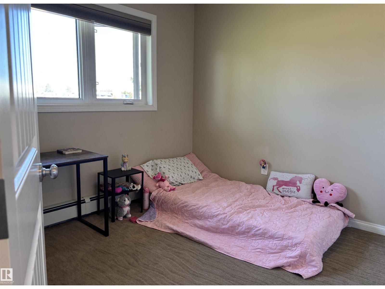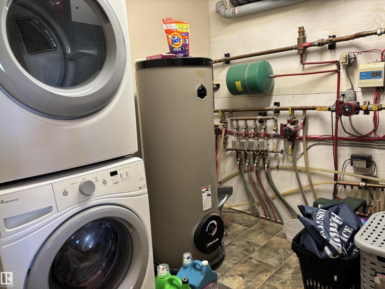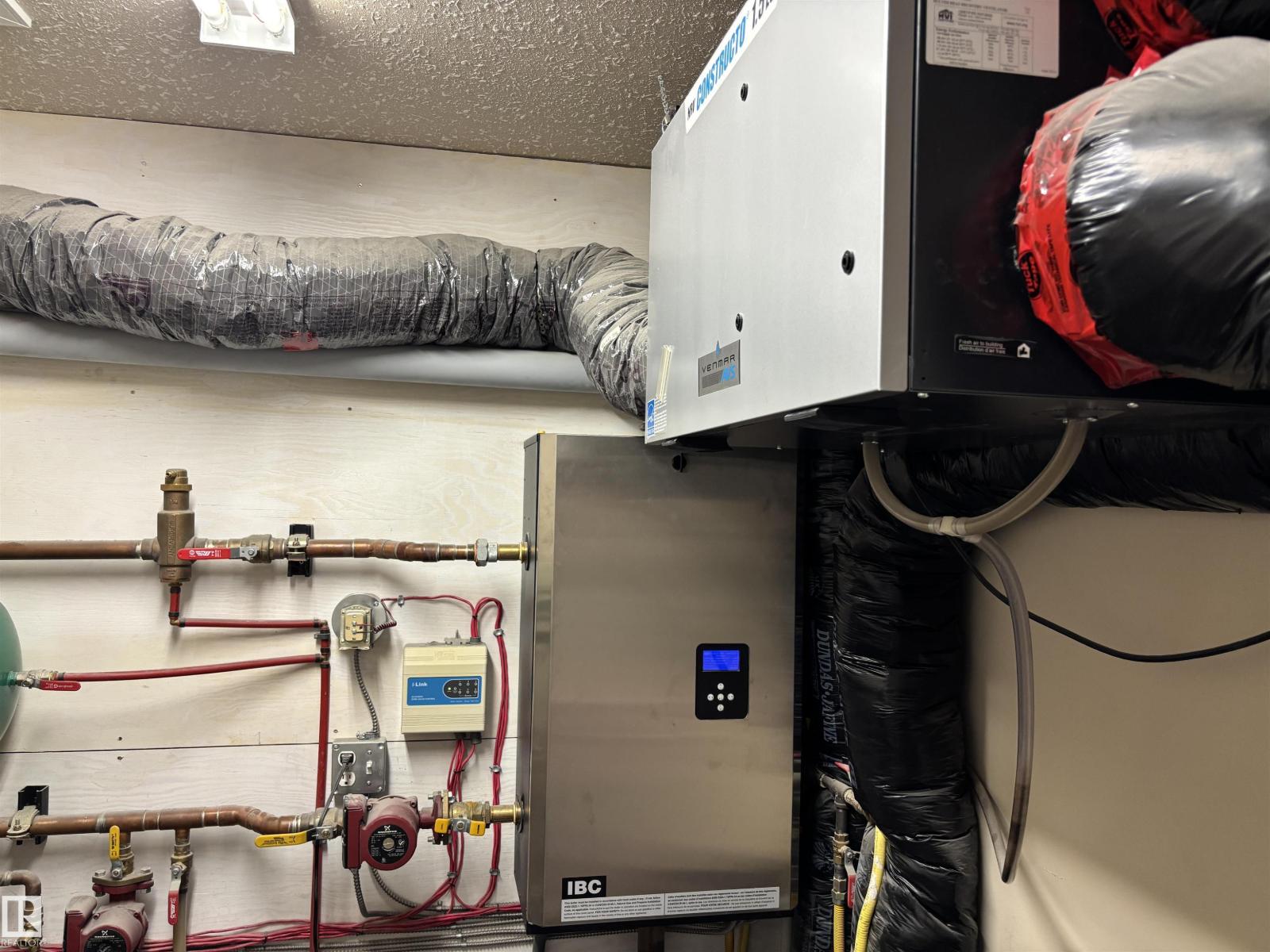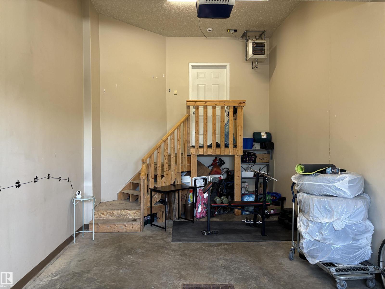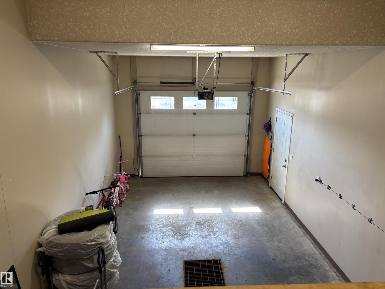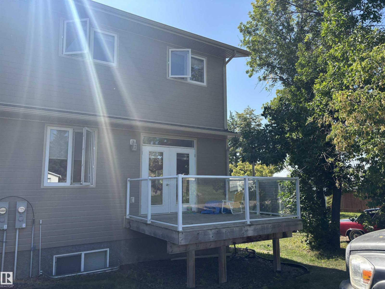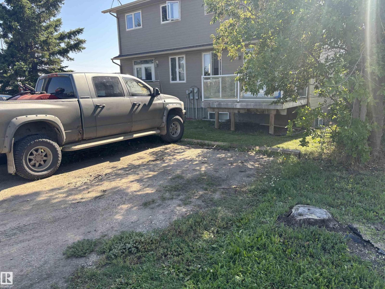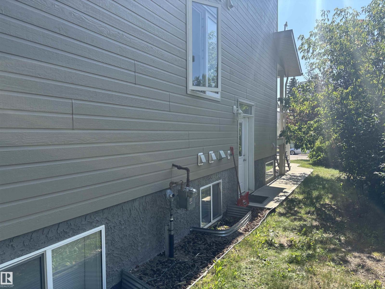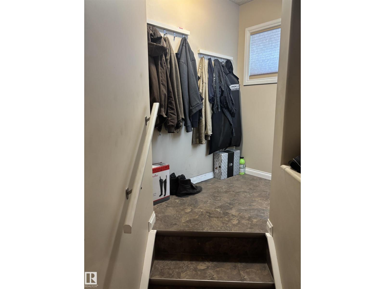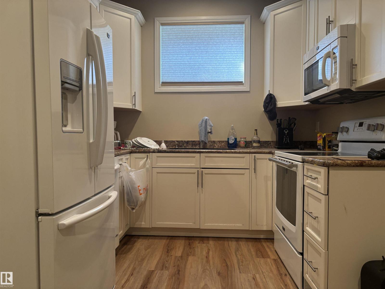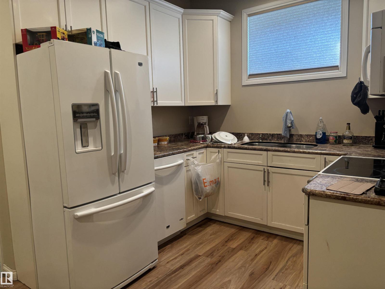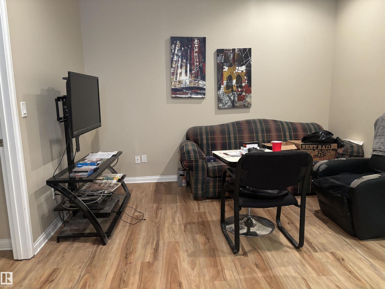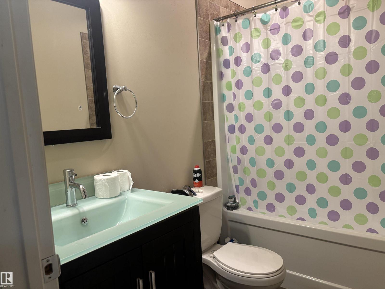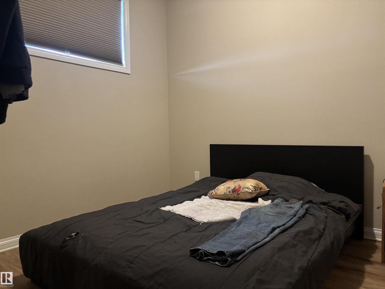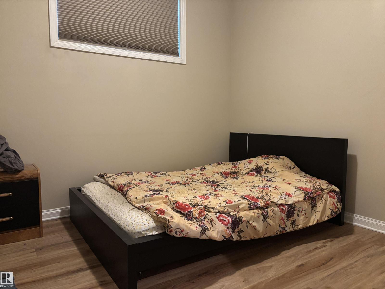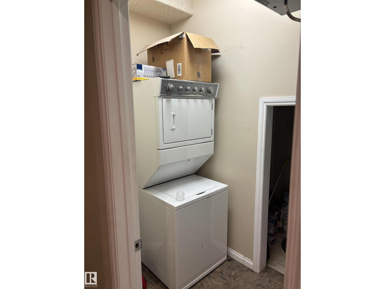4804 53 Av Elk Point, Alberta T0A 1A0
$310,000
This well-maintained half duplex in Elk Point offers an exceptional opportunity for rental income with two fully separated living quarters. The upper 2-storey unit features 3 bedrooms, including a spacious primary complete with walk-in closet and stunning 5-piece ensuite. The main floor features a well-designed layout with modern kitchen open to a dining area and living room w/ gas fireplace, offering comfort and style. A heated single attached garage adds year-round convenience. The fully separated basement suite includes 2 bedrooms, a full bath, and its own sleek, modern kitchen, ideal for generating additional rental revenue. The location is conveniently close to schools and shopping. Whether you're an investor or a buyer looking to live in one unit and rent the other, this property delivers flexibility, functionality, and strong income potential. (id:42336)
Property Details
| MLS® Number | E4455361 |
| Property Type | Single Family |
| Neigbourhood | Elk Point |
| Amenities Near By | Schools |
| Features | Lane |
Building
| Bathroom Total | 4 |
| Bedrooms Total | 5 |
| Appliances | Dryer, Refrigerator, Two Washers, Dishwasher |
| Basement Development | Finished |
| Basement Features | Suite |
| Basement Type | Full (finished) |
| Constructed Date | 2013 |
| Construction Style Attachment | Semi-detached |
| Fire Protection | Smoke Detectors |
| Fireplace Fuel | Gas |
| Fireplace Present | Yes |
| Fireplace Type | Corner |
| Half Bath Total | 1 |
| Heating Type | Hot Water Radiator Heat |
| Stories Total | 2 |
| Size Interior | 1551 Sqft |
| Type | Duplex |
Parking
| Heated Garage | |
| Attached Garage |
Land
| Acreage | No |
| Land Amenities | Schools |
Rooms
| Level | Type | Length | Width | Dimensions |
|---|---|---|---|---|
| Lower Level | Bedroom 4 | 2.69 m | 2.9 m | 2.69 m x 2.9 m |
| Lower Level | Bedroom 5 | 2.68 m | 2.91 m | 2.68 m x 2.91 m |
| Main Level | Living Room | 3.53 m | 6.2 m | 3.53 m x 6.2 m |
| Main Level | Dining Room | 2.59 m | 3.08 m | 2.59 m x 3.08 m |
| Main Level | Kitchen | 2.59 m | 3.5 m | 2.59 m x 3.5 m |
| Upper Level | Primary Bedroom | 4.15 m | 3.54 m | 4.15 m x 3.54 m |
| Upper Level | Bedroom 2 | 3.1 m | 2.95 m | 3.1 m x 2.95 m |
| Upper Level | Bedroom 3 | 2.94 m | 2.93 m | 2.94 m x 2.93 m |
https://www.realtor.ca/real-estate/28792816/4804-53-av-elk-point-elk-point
Interested?
Contact us for more information

Evan Reynar
Associate

P.o. Box 369
Elk Point, Alberta T0A 1A0
(780) 724-2626
(780) 724-2632
propertyplusrealty.ca/


