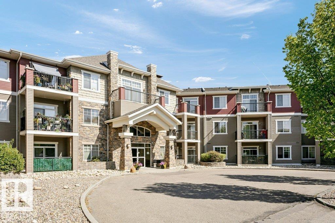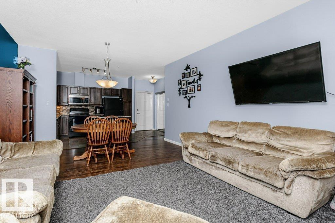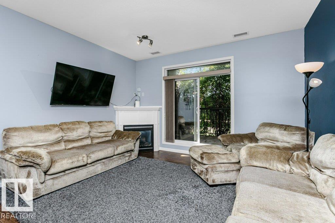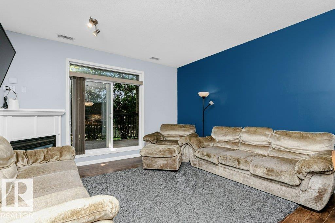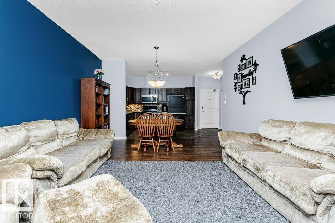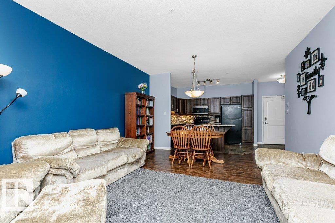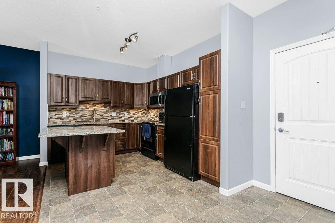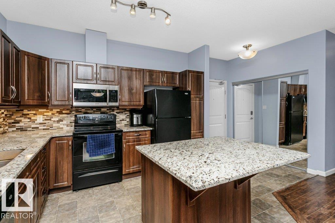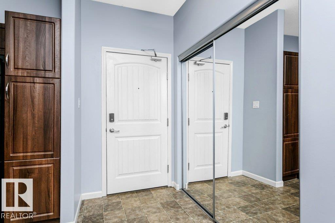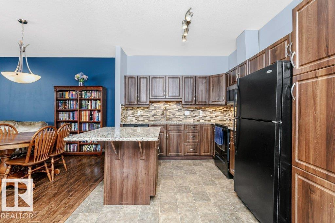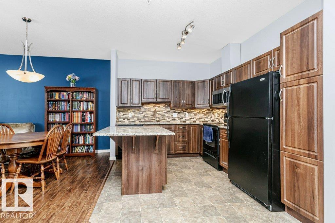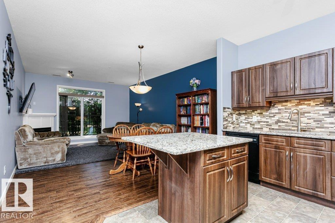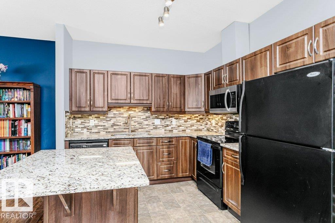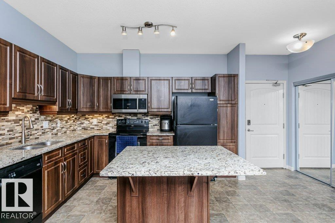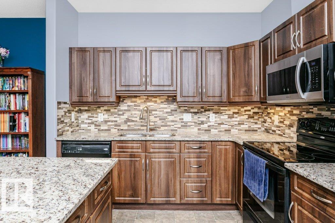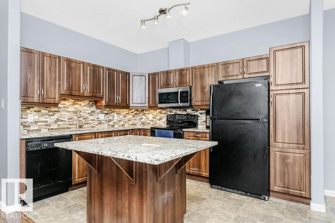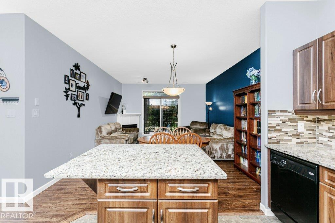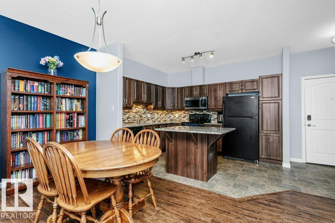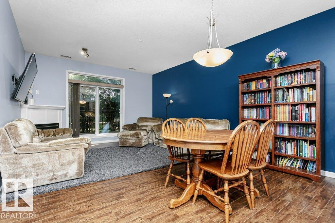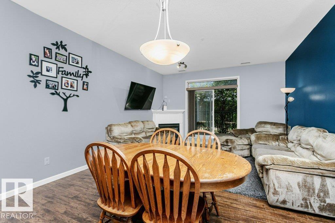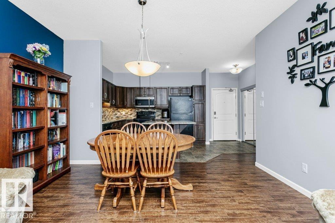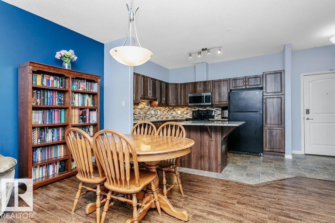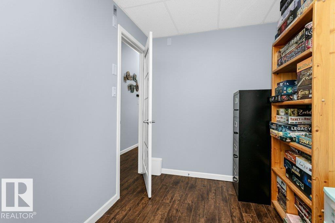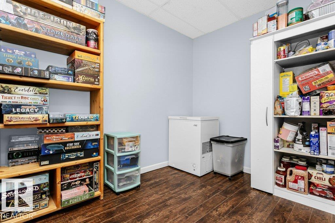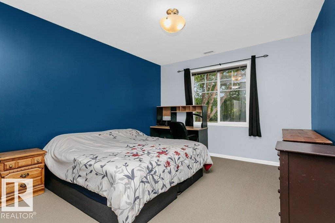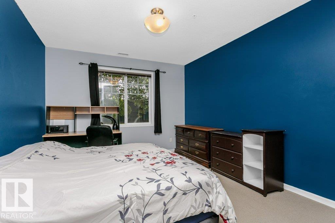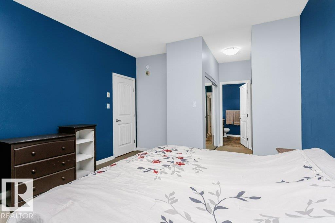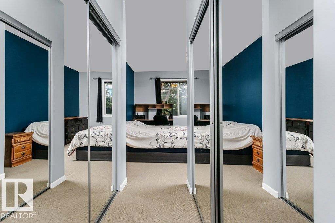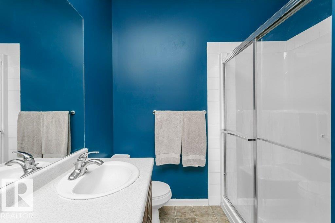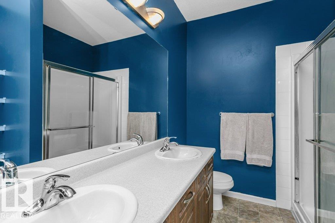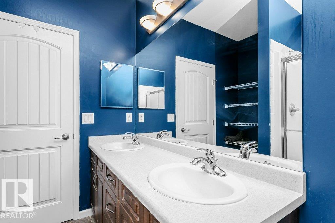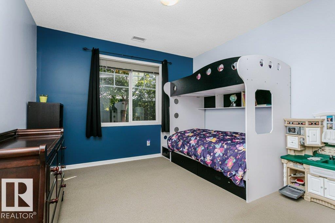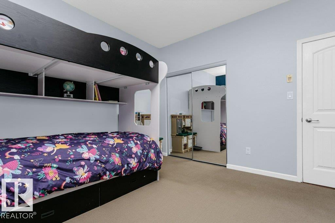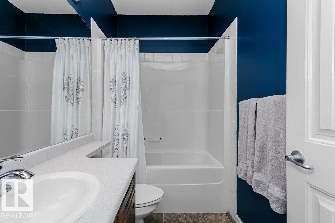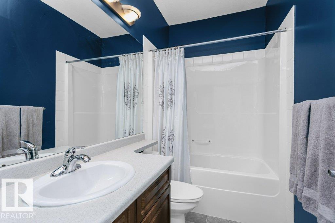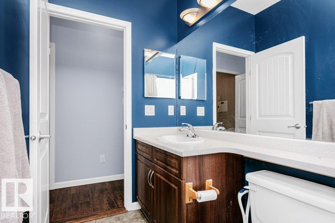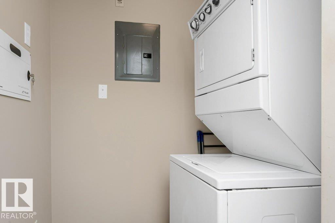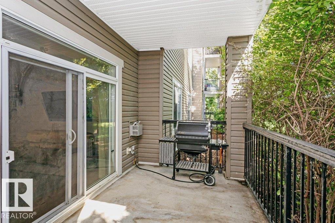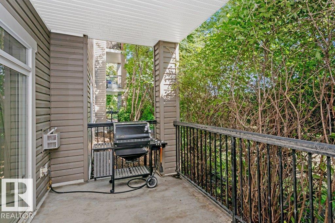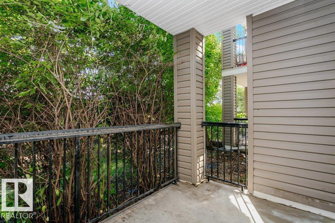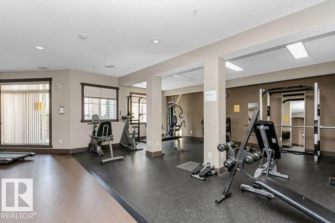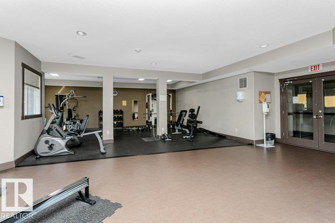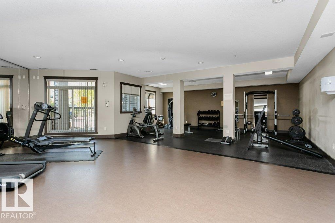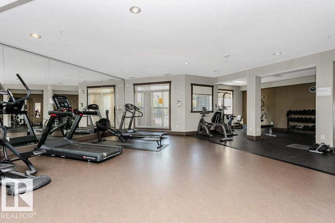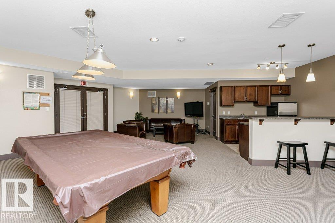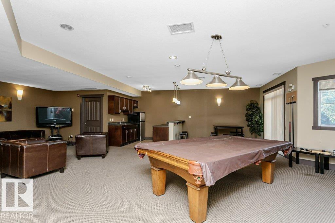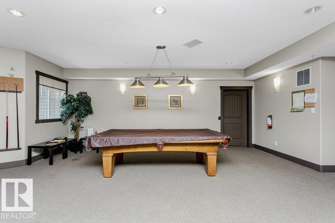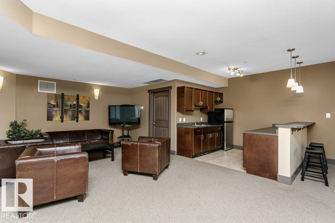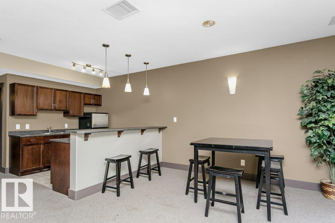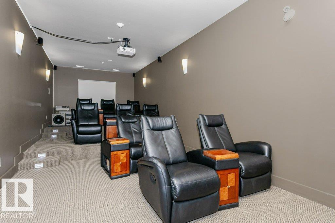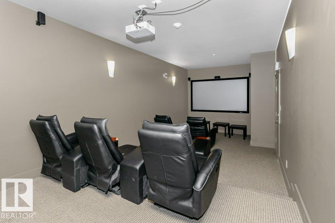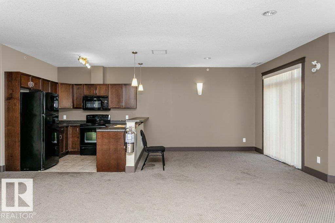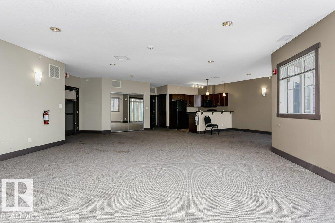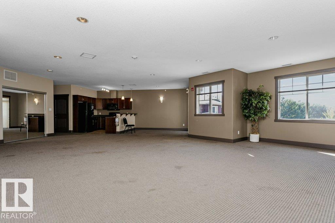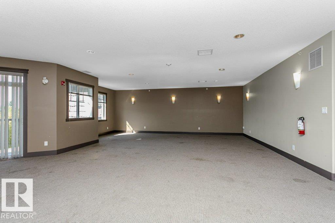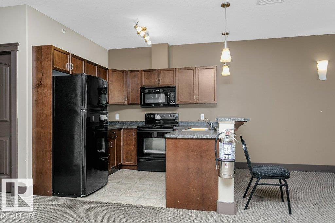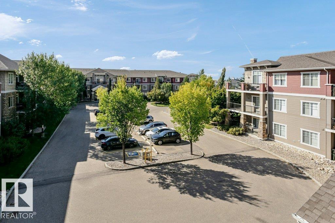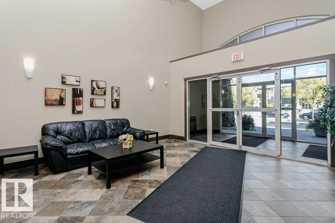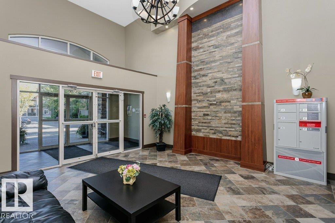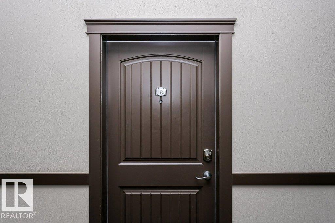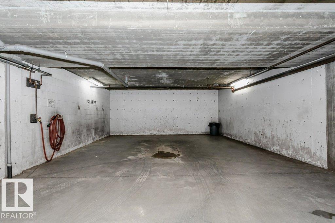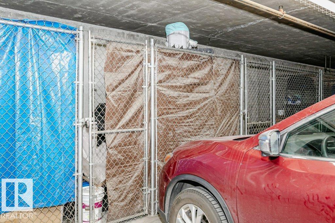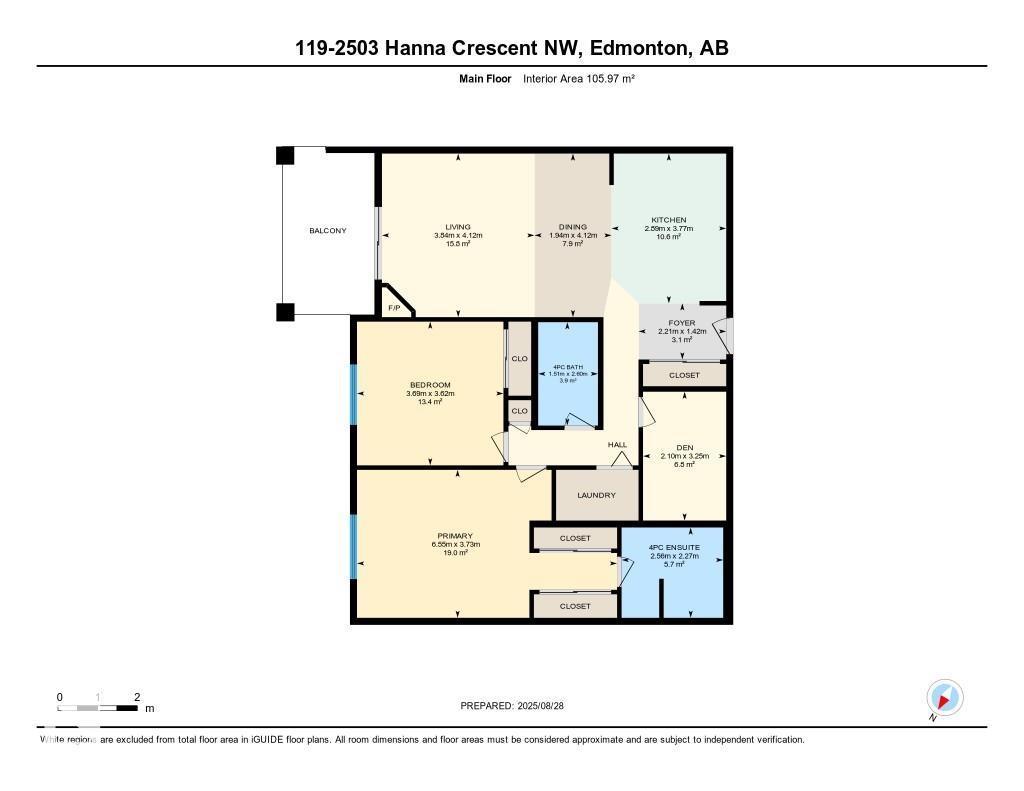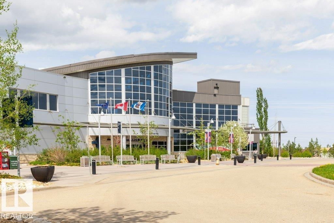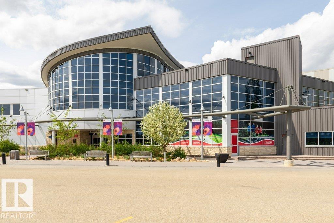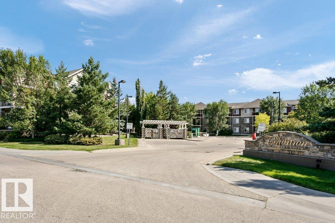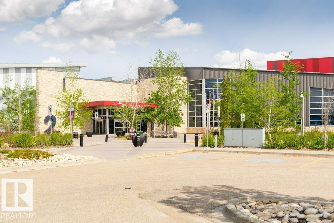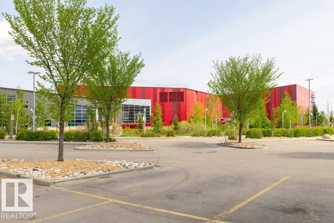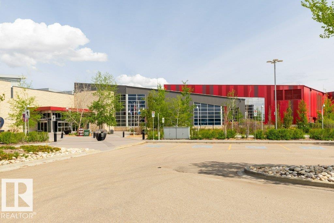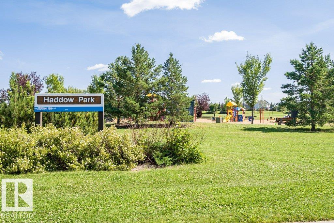#119 2503 Hanna Cr Nw Edmonton, Alberta T6R 0H1
$265,000Maintenance, Exterior Maintenance, Heat, Insurance, Property Management, Other, See Remarks, Water
$577.92 Monthly
Maintenance, Exterior Maintenance, Heat, Insurance, Property Management, Other, See Remarks, Water
$577.92 MonthlyLovely 2 bed/2bath PLUS den has tons of space. It features an open concept design with bedrooms tucked away from the living space. The large open kitchen includes upgraded granite countertops and opens onto the dining and family room, and the covered patio offers a private oasis with gas hook-up to BBQ year round. The massive primary bedroom includes a 4 pc. ensuite and walk-through closet, and the second bedroom offers tons of space to spread out! Your home also comes complete with in-suite laundry and a den - as well as central A/C for the summer and a fireplace for cozy winter nights. Also included is a titled underground parking stall c/w storage unit. Enjoy fantastic amenities with an exercise room, social/games/theatre room and guest suite rental for extra visitors. Close to shopping, schools, public transit, and just off the Henday to zip anywhere in the city! (id:42336)
Property Details
| MLS® Number | E4455393 |
| Property Type | Single Family |
| Neigbourhood | Haddow |
| Amenities Near By | Playground, Public Transit, Schools, Shopping |
| Features | Treed, Flat Site, No Smoking Home |
| Parking Space Total | 1 |
Building
| Bathroom Total | 2 |
| Bedrooms Total | 2 |
| Amenities | Ceiling - 9ft |
| Appliances | Dishwasher, Garburator, Microwave Range Hood Combo, Refrigerator, Washer/dryer Stack-up, Stove, Window Coverings |
| Basement Type | None |
| Constructed Date | 2006 |
| Cooling Type | Central Air Conditioning |
| Fire Protection | Smoke Detectors |
| Fireplace Fuel | Gas |
| Fireplace Present | Yes |
| Fireplace Type | Corner |
| Heating Type | Forced Air |
| Size Interior | 1141 Sqft |
| Type | Apartment |
Parking
| Heated Garage | |
| Underground |
Land
| Acreage | No |
| Land Amenities | Playground, Public Transit, Schools, Shopping |
| Size Irregular | 90.69 |
| Size Total | 90.69 M2 |
| Size Total Text | 90.69 M2 |
Rooms
| Level | Type | Length | Width | Dimensions |
|---|---|---|---|---|
| Main Level | Living Room | 12'7 x 13'6 | ||
| Main Level | Dining Room | 6'4 x 13'6 | ||
| Main Level | Kitchen | 9'6 x 12'5 | ||
| Main Level | Den | 6'11 x 10'8 | ||
| Main Level | Primary Bedroom | 21'6 x 12'3 | ||
| Main Level | Bedroom 2 | 12'1 x 11'11 |
https://www.realtor.ca/real-estate/28793244/119-2503-hanna-cr-nw-edmonton-haddow
Interested?
Contact us for more information
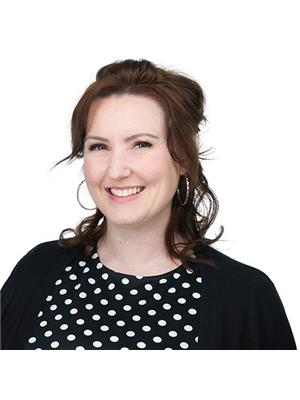
Tracy Loewer
Associate
(780) 486-8654

18831 111 Ave Nw
Edmonton, Alberta T5S 2X4
(780) 486-8655


