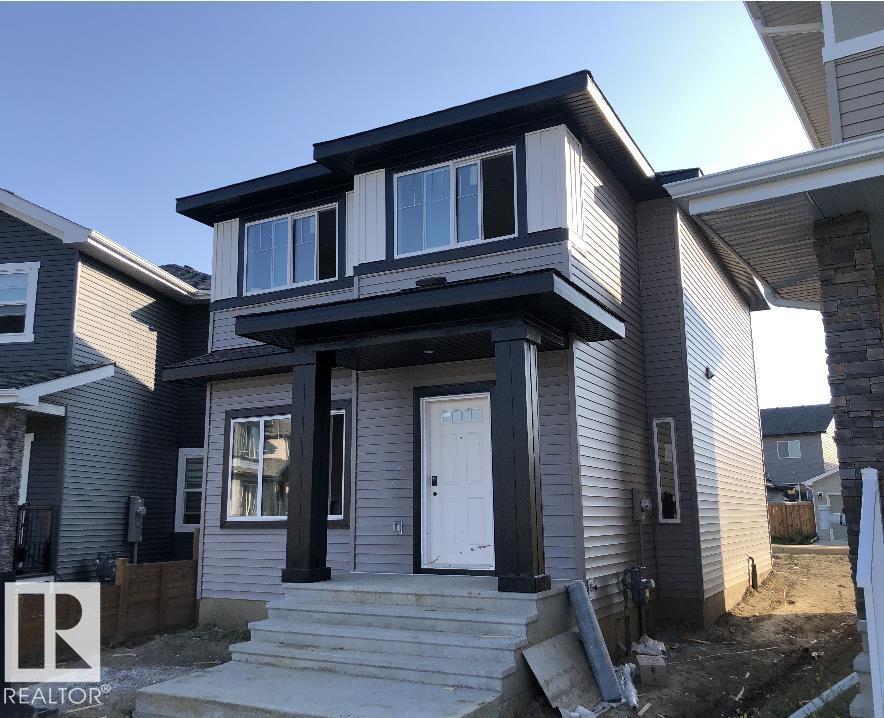28 Hunter Pl Spruce Grove, Alberta T7X 3W3
$485,000
5 Things to Love About This Home: 1) Modern Design – A brand-new 2-storey with sleek colours and high-quality finishes that set a contemporary tone throughout. 2) Open Concept Living – The main floor flows effortlessly with a spacious layout, electric fireplace, stylish kitchen island with breakfast bar, and a dedicated coffee bar for your morning routine. 3) Smart Layout – A separate side entrance into the basement adds extra practicality. 4) Convenience Upstairs – The upper level offers two bedrooms, a full 4pc bath, plus a laundry room for everyday ease. 5) Primary Retreat – Relax in the primary suite featuring a walk-in closet and private 3pc ensuite for a touch of luxury. *Photos are representative* (id:42336)
Property Details
| MLS® Number | E4455386 |
| Property Type | Single Family |
| Neigbourhood | Harvest Ridge |
| Amenities Near By | Playground, Schools, Shopping |
| Features | Park/reserve, Exterior Walls- 2x6", No Animal Home, No Smoking Home |
Building
| Bathroom Total | 3 |
| Bedrooms Total | 3 |
| Amenities | Ceiling - 9ft |
| Appliances | Dishwasher, Microwave Range Hood Combo, Refrigerator, Stove |
| Basement Development | Unfinished |
| Basement Type | Full (unfinished) |
| Constructed Date | 2025 |
| Construction Style Attachment | Detached |
| Fireplace Fuel | Electric |
| Fireplace Present | Yes |
| Fireplace Type | Insert |
| Half Bath Total | 1 |
| Heating Type | Forced Air |
| Stories Total | 2 |
| Size Interior | 1536 Sqft |
| Type | House |
Parking
| Parking Pad |
Land
| Acreage | No |
| Land Amenities | Playground, Schools, Shopping |
| Size Irregular | 375.33 |
| Size Total | 375.33 M2 |
| Size Total Text | 375.33 M2 |
Rooms
| Level | Type | Length | Width | Dimensions |
|---|---|---|---|---|
| Main Level | Living Room | 3.05 m | 3.06 m | 3.05 m x 3.06 m |
| Main Level | Dining Room | 2.5 m | 3.16 m | 2.5 m x 3.16 m |
| Main Level | Kitchen | 3.62 m | 4.11 m | 3.62 m x 4.11 m |
| Upper Level | Primary Bedroom | 4.03 m | 3.29 m | 4.03 m x 3.29 m |
| Upper Level | Bedroom 2 | 2.71 m | 3.01 m | 2.71 m x 3.01 m |
| Upper Level | Bedroom 3 | 2.95 m | 3.57 m | 2.95 m x 3.57 m |
| Upper Level | Laundry Room | 1.04 m | 1.74 m | 1.04 m x 1.74 m |
https://www.realtor.ca/real-estate/28793167/28-hunter-pl-spruce-grove-harvest-ridge
Interested?
Contact us for more information

Jay Lewis
Associate
(780) 481-1144

201-5607 199 St Nw
Edmonton, Alberta T6M 0M8
(780) 481-2950
(780) 481-1144























