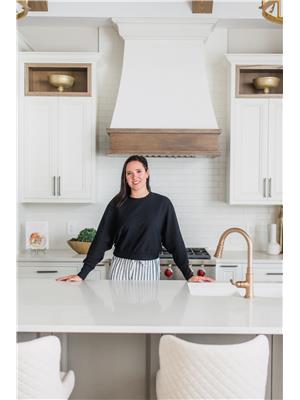#12 10105 101 Av Morinville, Alberta T8R 1A6
$199,900Maintenance, Exterior Maintenance, Insurance, Other, See Remarks
$165 Monthly
Maintenance, Exterior Maintenance, Insurance, Other, See Remarks
$165 MonthlyWelcome to this charming lower-level condo offering comfort & convenience with NO STAIRS & HOT WATER ON DEMAND! Step inside to a bright & airy open-concept layout that creates a warm & inviting atmosphere. The kitchen features a NEW fridge, great counter space & ample storage & overlooks the living room area. This home offers two generously sized bedrooms, both rooms provide a comfortable retreat with great natural light & primary bedroom has double closet for added storage. The spacious 4-piece bathroom is complete with a deep tub/shower. Laundry room with NEW dryer is adjacent to the storage room/mechanical room. NEW lighting throughout the home + Hunter Douglas Blinds. Enjoy the outdoors with your own covered patio, a small garden area & storage shed—perfect for seasonal items or hobbies. With low condo fees, this home is a fantastic option for first-time buyers, downsizers, or investors seeking a low-maintenance property. (id:42336)
Property Details
| MLS® Number | E4455397 |
| Property Type | Single Family |
| Neigbourhood | Morinville |
| Amenities Near By | Golf Course, Playground, Schools, Shopping |
| Parking Space Total | 2 |
| Structure | Patio(s) |
Building
| Bathroom Total | 1 |
| Bedrooms Total | 2 |
| Appliances | Dishwasher, Dryer, Freezer, Microwave Range Hood Combo, Refrigerator, Storage Shed, Stove, Washer, Window Coverings |
| Architectural Style | Bungalow |
| Basement Type | None |
| Constructed Date | 2013 |
| Construction Style Attachment | Attached |
| Heating Type | In Floor Heating |
| Stories Total | 1 |
| Size Interior | 985 Sqft |
| Type | Row / Townhouse |
Parking
| Stall |
Land
| Acreage | No |
| Land Amenities | Golf Course, Playground, Schools, Shopping |
| Size Irregular | 190.08 |
| Size Total | 190.08 M2 |
| Size Total Text | 190.08 M2 |
Rooms
| Level | Type | Length | Width | Dimensions |
|---|---|---|---|---|
| Main Level | Living Room | 3.5 m | 4.37 m | 3.5 m x 4.37 m |
| Main Level | Dining Room | 2.89 m | 2.67 m | 2.89 m x 2.67 m |
| Main Level | Kitchen | 2.47 m | 3.32 m | 2.47 m x 3.32 m |
| Main Level | Primary Bedroom | 4.23 m | 3.12 m | 4.23 m x 3.12 m |
| Main Level | Bedroom 2 | 3.63 m | 3.04 m | 3.63 m x 3.04 m |
https://www.realtor.ca/real-estate/28793315/12-10105-101-av-morinville-morinville
Interested?
Contact us for more information

Shelby Rehman
Associate
https://www.facebook.com/profile.php?id=61571724615387

10018 100 Avenue
Morinville, Alberta T8R 1P7
(780) 939-1111
(780) 939-3116

Brent W. Melville
Manager
(780) 939-3116
www.melvillerealestateteam.ca/
https://www.facebook.com/MelvilleTeamRemaxRealEstate

10018 100 Avenue
Morinville, Alberta T8R 1P7
(780) 939-1111
(780) 939-3116



























