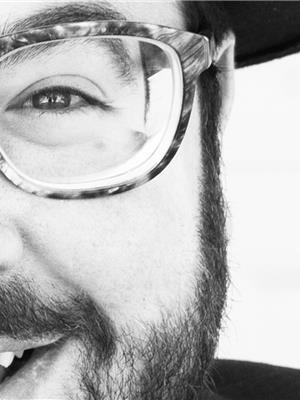18115 76 Av Nw Edmonton, Alberta T5T 2E9
$418,900
Super Lymburn 2 story home( 1600sq ft) with 3 bedrooms up, 2.5 updated baths, reno'd quartz topped kitchen, fully finished basement and a heated detached double garage! Great deck and yard too! So much has been done from flooring and windows, kitchen and bathrooms. Just needs a family to enjoy and add their own touches. Huge garage and drive way apron so friends can park too. Public Transit for easy access for High School students and this home is close to the YMCA, Public Library, Shopping at Market Place at Callingwood or WEM. Easy access to the Whitemud and Henday too. Well located for everyone's needs. Come on Home!! (id:42336)
Property Details
| MLS® Number | E4455469 |
| Property Type | Single Family |
| Neigbourhood | Lymburn |
| Amenities Near By | Public Transit, Schools, Shopping |
| Community Features | Public Swimming Pool |
| Features | Lane, No Smoking Home |
| Parking Space Total | 4 |
| Structure | Deck |
Building
| Bathroom Total | 3 |
| Bedrooms Total | 3 |
| Appliances | Dishwasher, Dryer, Garage Door Opener, Hood Fan, Microwave, Refrigerator, Storage Shed, Stove, Washer, Window Coverings |
| Basement Development | Finished |
| Basement Type | Full (finished) |
| Constructed Date | 1977 |
| Construction Style Attachment | Detached |
| Fireplace Fuel | Wood |
| Fireplace Present | Yes |
| Fireplace Type | Unknown |
| Half Bath Total | 1 |
| Heating Type | Forced Air |
| Stories Total | 2 |
| Size Interior | 1606 Sqft |
| Type | House |
Parking
| Detached Garage | |
| Heated Garage |
Land
| Acreage | No |
| Fence Type | Fence |
| Land Amenities | Public Transit, Schools, Shopping |
| Size Irregular | 405.82 |
| Size Total | 405.82 M2 |
| Size Total Text | 405.82 M2 |
Rooms
| Level | Type | Length | Width | Dimensions |
|---|---|---|---|---|
| Basement | Den | 4.45 m | 3.5 m | 4.45 m x 3.5 m |
| Basement | Laundry Room | 4.05 m | 2.21 m | 4.05 m x 2.21 m |
| Basement | Recreation Room | 7.37 m | 3.08 m | 7.37 m x 3.08 m |
| Main Level | Living Room | 6.11 m | 3.35 m | 6.11 m x 3.35 m |
| Main Level | Dining Room | 3.35 m | 2.85 m | 3.35 m x 2.85 m |
| Main Level | Kitchen | 3.95 m | 3.28 m | 3.95 m x 3.28 m |
| Main Level | Family Room | 4.87 m | 3.36 m | 4.87 m x 3.36 m |
| Upper Level | Primary Bedroom | 4.39 m | 3.53 m | 4.39 m x 3.53 m |
| Upper Level | Bedroom 2 | 3.53 m | 2.7 m | 3.53 m x 2.7 m |
| Upper Level | Bedroom 3 | 4.57 m | 2.94 m | 4.57 m x 2.94 m |
https://www.realtor.ca/real-estate/28794416/18115-76-av-nw-edmonton-lymburn
Interested?
Contact us for more information

Murray A. Glick
Associate
(780) 481-1144
www.glickandglick.com/
https://twitter.com/murrayglick?lang=en
glickandglick.com/
https://ca.linkedin.com/in/murray-glick-266b2b10

201-5607 199 St Nw
Edmonton, Alberta T6M 0M8
(780) 481-2950
(780) 481-1144

Seth A. Glick
Associate
(780) 481-1144
https://linktr.ee/glickandglick
https://twitter.com/pokerclack
https://www.facebook.com/Glickandglick
https://www.linkedin.com/in/sethglick/
https://www.instagram.com/pokerclack
https://www.youtube.com/@GlickandGlick

201-5607 199 St Nw
Edmonton, Alberta T6M 0M8
(780) 481-2950
(780) 481-1144





























