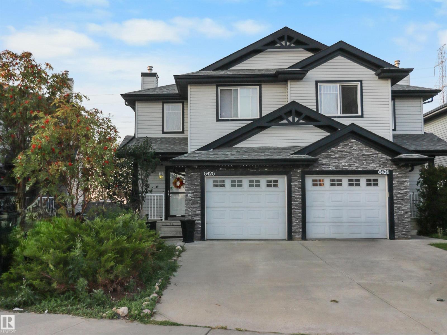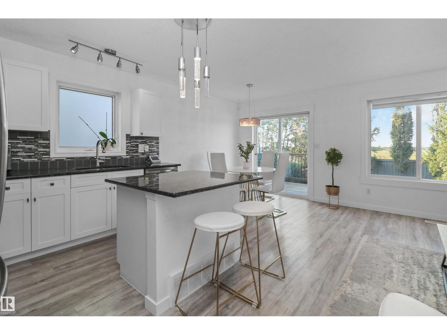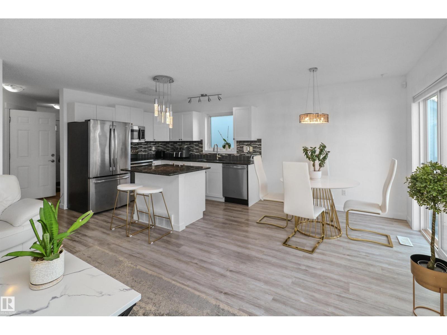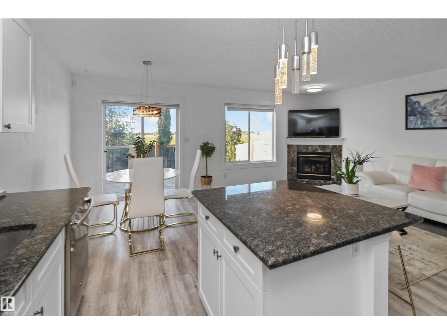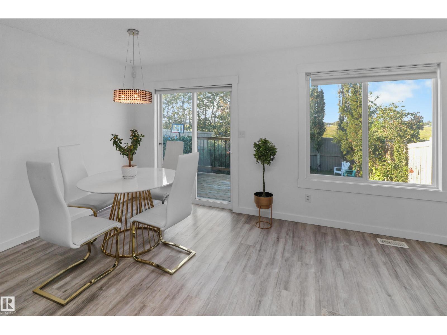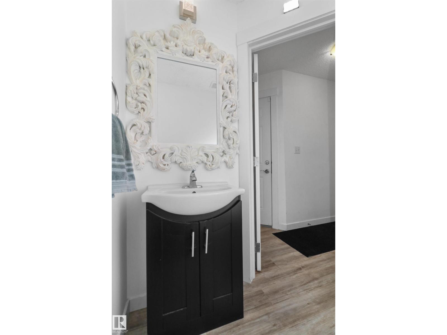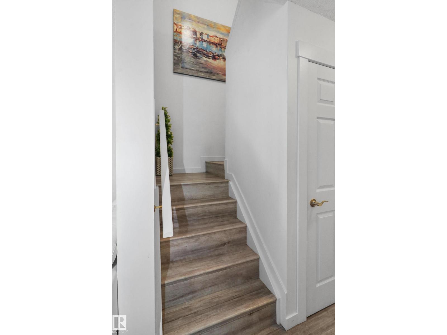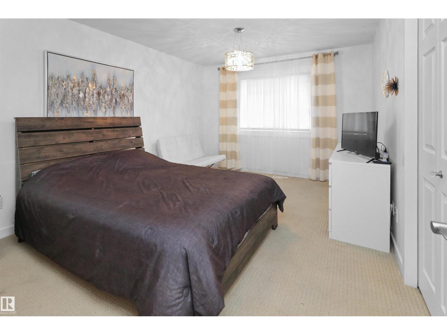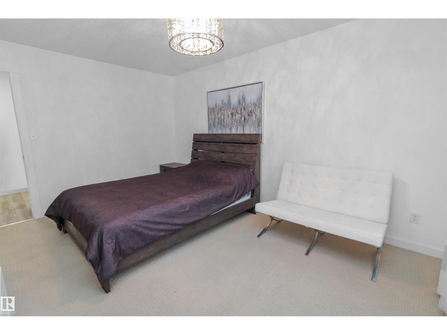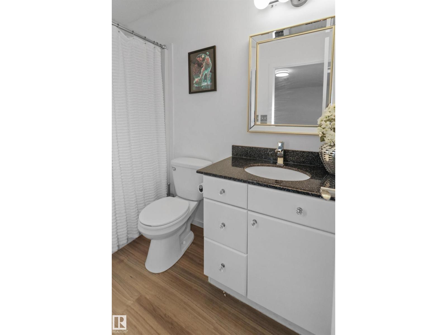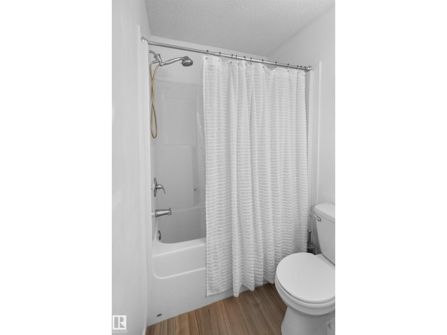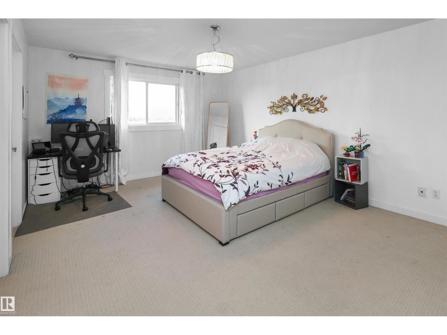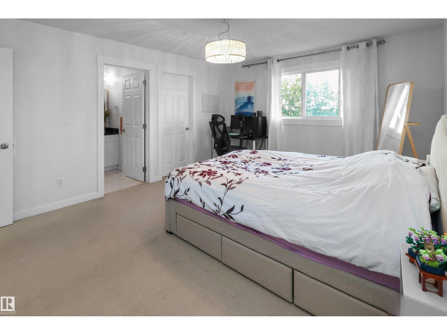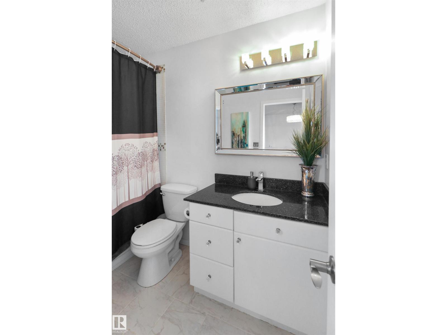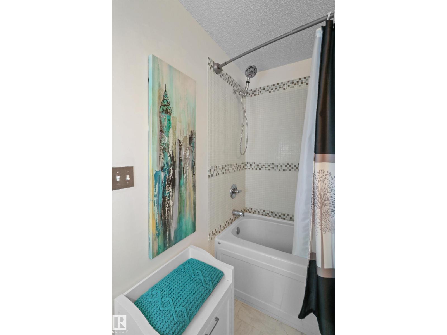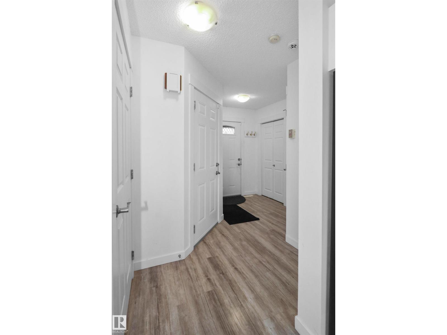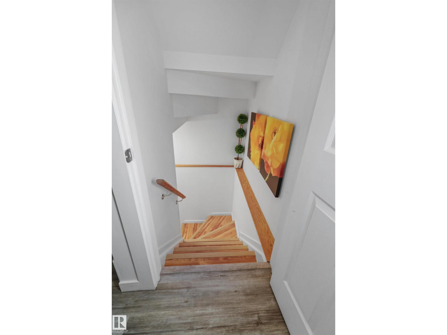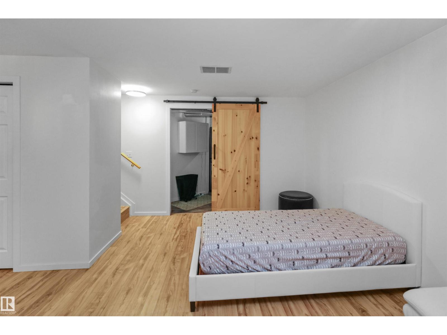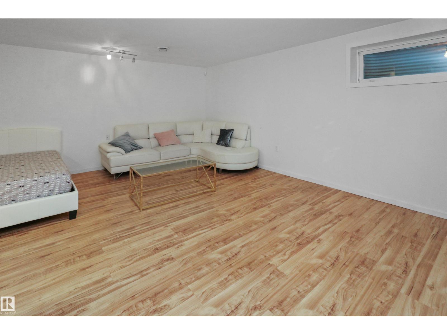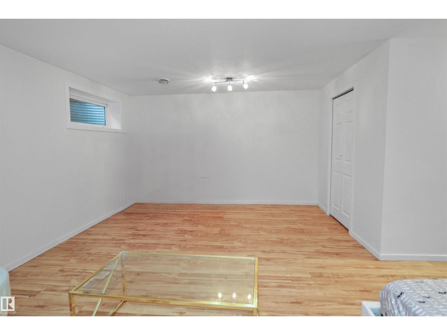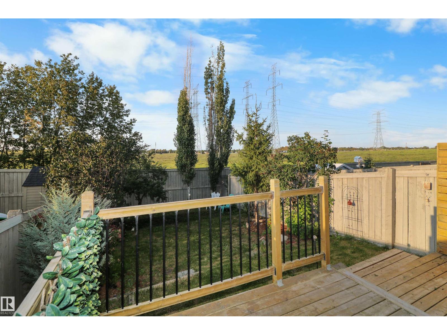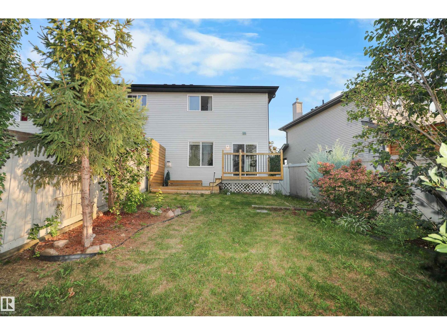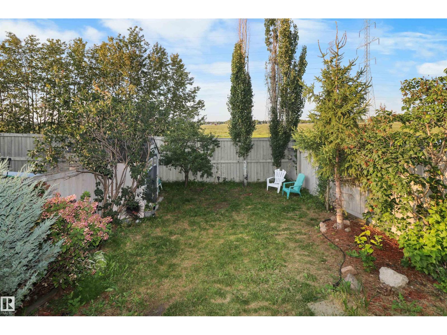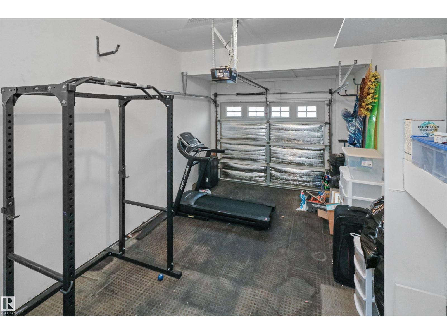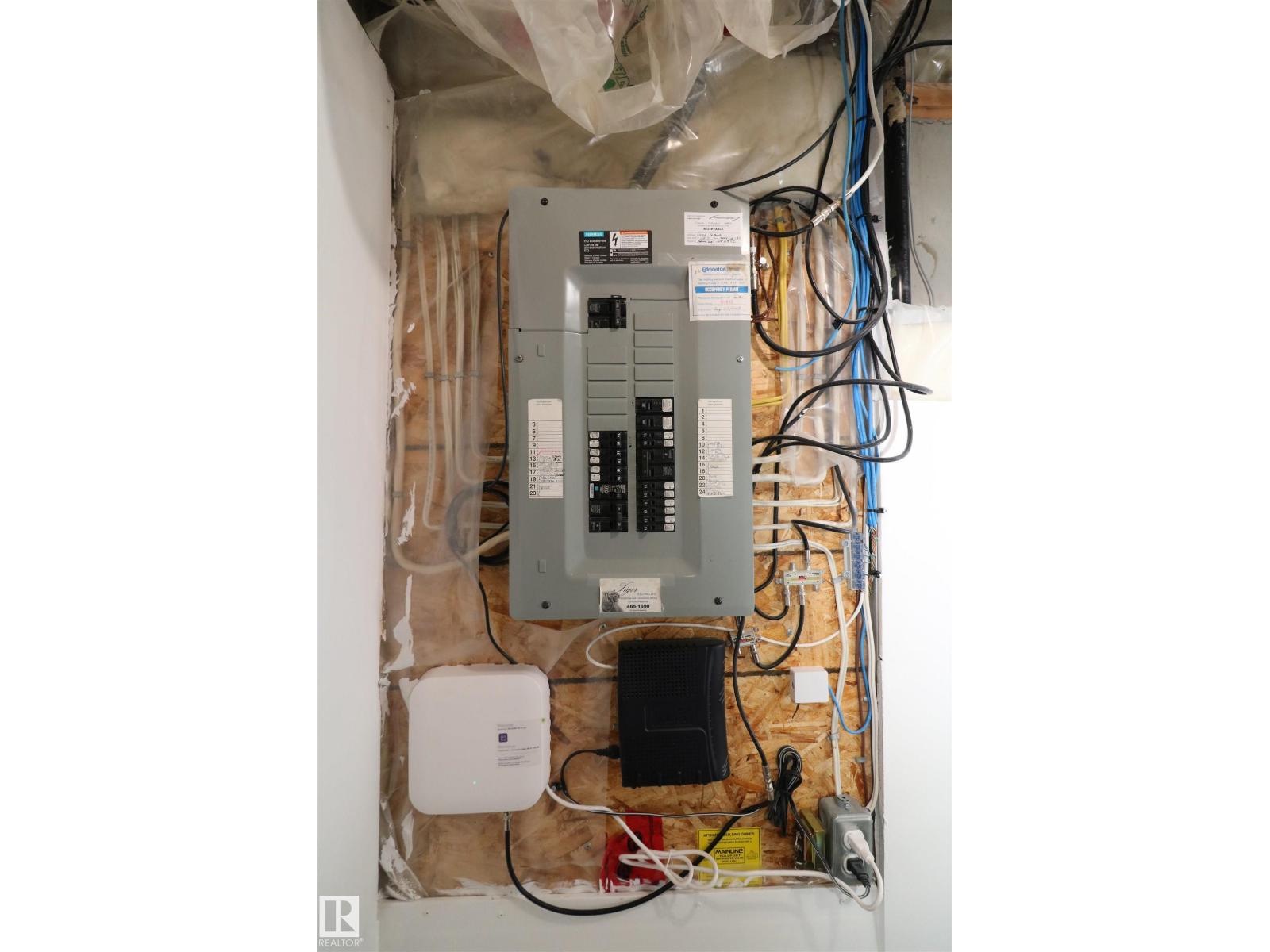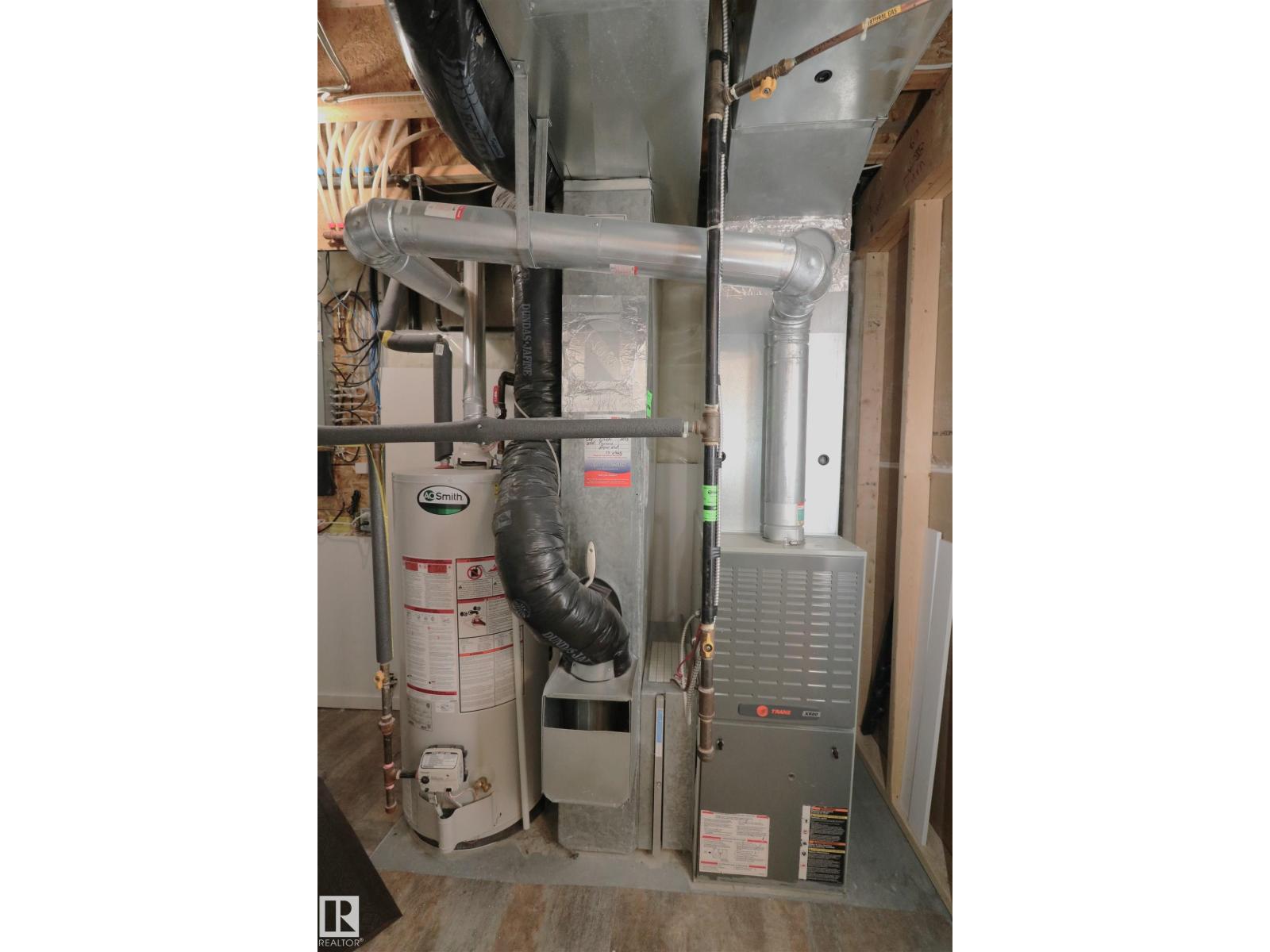6426 1a Av Sw Edmonton, Alberta T6X 0B5
$389,900
Welcome to this bright, renovated half-duplex in the peaceful community of Charlesworth! Designed for modern living, the open-concept layout features a stunning kitchen with granite counters, stainless steel appliances, & an eating bar—perfect for the home chef. Enjoy the comfort of a brand-new roof and a handy half bath on the main floor (¬ in kitchen). Upstairs, the spacious primary suite offers a walk-in closet and 4-piece ensuite. A second large bedroom and full bath make an ideal setup for kids, guests, family, or a home office. The fully finished basement adds a large rec room—flexible space with potential for a third bedroom. Bonus: all bathrooms come with bidets! Step outside to a landscaped backyard with a deck, great for BBQs and entertaining. The insulated, oversized single garage with rubber flooring is perfect for parking, storage, or a home gym. Close to schools, shopping, the airport & golf—this gem blends suburban calm with city convenience. A must-see! (id:42336)
Property Details
| MLS® Number | E4455467 |
| Property Type | Single Family |
| Neigbourhood | Charlesworth |
| Amenities Near By | Airport, Golf Course, Playground, Public Transit, Schools, Shopping, Ski Hill |
| Community Features | Public Swimming Pool |
| Features | No Back Lane, Park/reserve, No Smoking Home |
| Parking Space Total | 2 |
| Structure | Deck, Porch, Patio(s) |
Building
| Bathroom Total | 3 |
| Bedrooms Total | 2 |
| Amenities | Vinyl Windows |
| Appliances | Dishwasher, Dryer, Garage Door Opener Remote(s), Garage Door Opener, Microwave Range Hood Combo, Refrigerator, Stove, Washer, Window Coverings |
| Basement Development | Finished |
| Basement Type | Full (finished) |
| Constructed Date | 2006 |
| Construction Style Attachment | Semi-detached |
| Fire Protection | Smoke Detectors |
| Fireplace Fuel | Gas |
| Fireplace Present | Yes |
| Fireplace Type | Insert |
| Half Bath Total | 1 |
| Heating Type | Forced Air |
| Stories Total | 2 |
| Size Interior | 1154 Sqft |
| Type | Duplex |
Parking
| Oversize | |
| Attached Garage |
Land
| Acreage | No |
| Fence Type | Fence |
| Land Amenities | Airport, Golf Course, Playground, Public Transit, Schools, Shopping, Ski Hill |
| Size Irregular | 251.2 |
| Size Total | 251.2 M2 |
| Size Total Text | 251.2 M2 |
Rooms
| Level | Type | Length | Width | Dimensions |
|---|---|---|---|---|
| Basement | Recreation Room | 5.52 m | 5.66 m | 5.52 m x 5.66 m |
| Basement | Utility Room | 2.95 m | 2.92 m | 2.95 m x 2.92 m |
| Main Level | Living Room | 3.21 m | 4.78 m | 3.21 m x 4.78 m |
| Main Level | Dining Room | 2.6 m | 2.67 m | 2.6 m x 2.67 m |
| Main Level | Kitchen | 2.6 m | 3.09 m | 2.6 m x 3.09 m |
| Upper Level | Primary Bedroom | 3.89 m | 4.82 m | 3.89 m x 4.82 m |
| Upper Level | Bedroom 2 | 3.36 m | 4.44 m | 3.36 m x 4.44 m |
https://www.realtor.ca/real-estate/28794414/6426-1a-av-sw-edmonton-charlesworth
Interested?
Contact us for more information
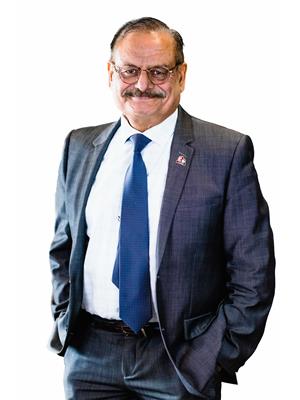
Shani Ahmad
Associate
(780) 481-1144
www.homesbyshani.com/
https://www.facebook.com/ShaniAhmadRealtor

201-5607 199 St Nw
Edmonton, Alberta T6M 0M8
(780) 481-2950
(780) 481-1144


