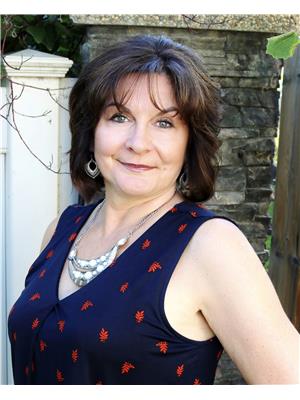4311 40a St Leduc, Alberta T9E 4V9
$380,000
Well-maintained family home on a quiet street, just steps from schools and the recreation centre. Backing onto a park, this bungalow features a beautifully landscaped yard and an oversized detached double garage (5.91 × 7.06). The main floor offers a bright living room with vaulted ceilings, a separate dining room, and a kitchen overlooking the backyard. The primary bedroom includes a 2-piece ensuite, while the basement adds two additional bedrooms—bringing the total to five—along with a spacious family room. Notable updates include upgraded insulation (2023), windows and doors (2015), and shingles (2017). A perfect home with space for the whole family!” (id:42336)
Open House
This property has open houses!
1:00 pm
Ends at:5:00 pm
Property Details
| MLS® Number | E4455485 |
| Property Type | Single Family |
| Neigbourhood | South Park |
| Amenities Near By | Airport, Park, Playground |
Building
| Bathroom Total | 3 |
| Bedrooms Total | 3 |
| Appliances | Dishwasher, Dryer, Freezer, Garage Door Opener Remote(s), Garage Door Opener, Refrigerator, Stove, Washer, Window Coverings |
| Architectural Style | Bungalow |
| Basement Development | Finished |
| Basement Type | Full (finished) |
| Ceiling Type | Vaulted |
| Constructed Date | 1980 |
| Construction Style Attachment | Detached |
| Half Bath Total | 1 |
| Heating Type | Forced Air |
| Stories Total | 1 |
| Size Interior | 1222 Sqft |
| Type | House |
Parking
| Detached Garage |
Land
| Acreage | No |
| Fence Type | Fence |
| Land Amenities | Airport, Park, Playground |
| Size Irregular | 562.06 |
| Size Total | 562.06 M2 |
| Size Total Text | 562.06 M2 |
Rooms
| Level | Type | Length | Width | Dimensions |
|---|---|---|---|---|
| Basement | Family Room | 5.66 × 5.02 | ||
| Main Level | Living Room | 5.94 × 3.48 | ||
| Main Level | Dining Room | 2.61 × 2.72 | ||
| Main Level | Kitchen | 3.02 × 4.71 | ||
| Main Level | Primary Bedroom | 3.49 × 4.09 | ||
| Main Level | Bedroom 2 | 3.19 × 2.73 | ||
| Main Level | Bedroom 3 | Measurements not available |
https://www.realtor.ca/real-estate/28794683/4311-40a-st-leduc-south-park
Interested?
Contact us for more information

Val L. Senio
Associate
teamsenio.com/

1400-10665 Jasper Ave Nw
Edmonton, Alberta T5J 3S9
(403) 262-7653





























































