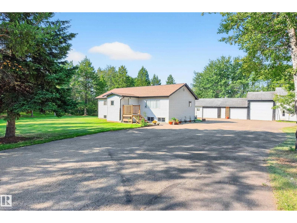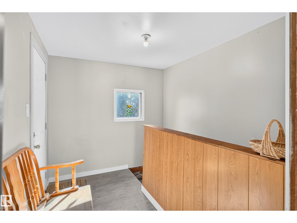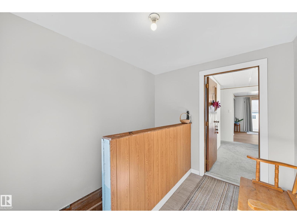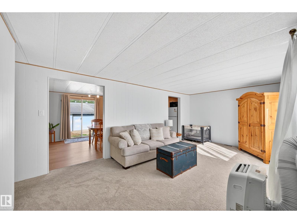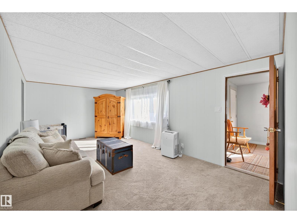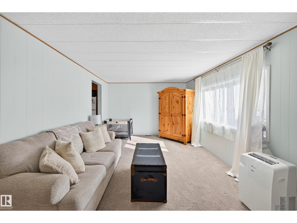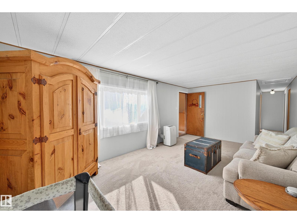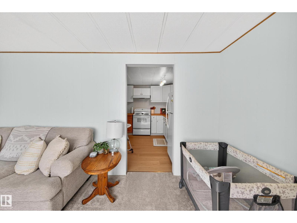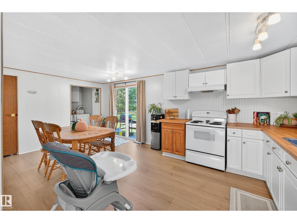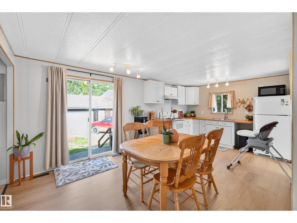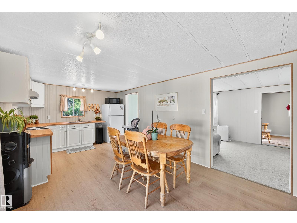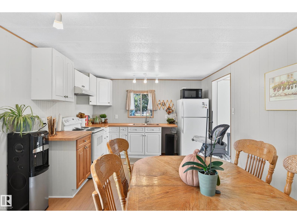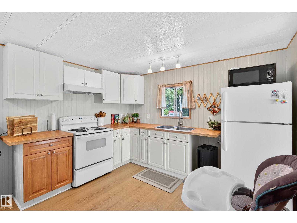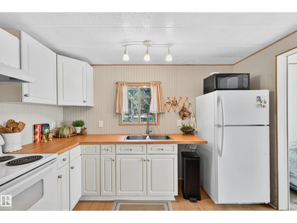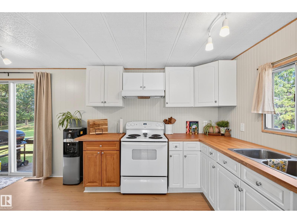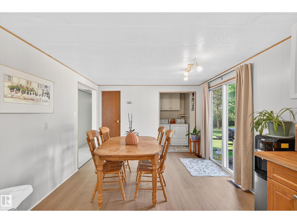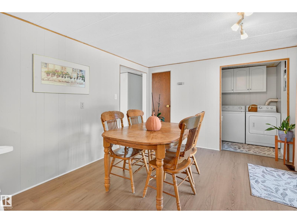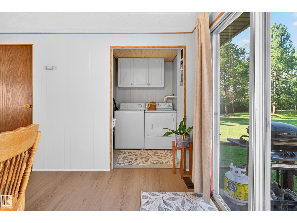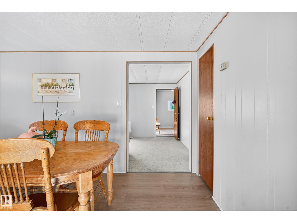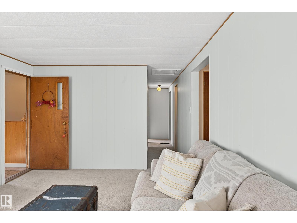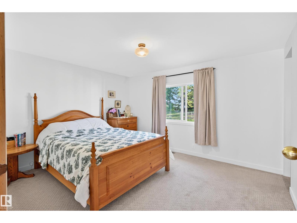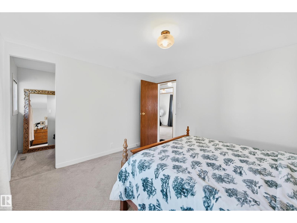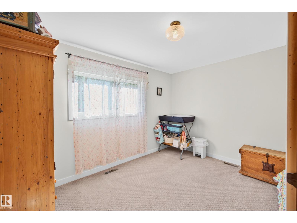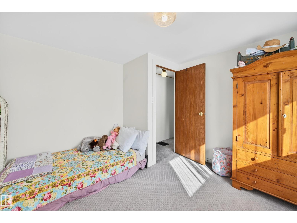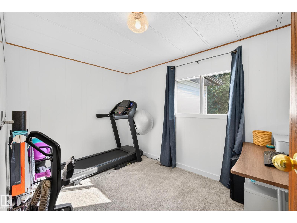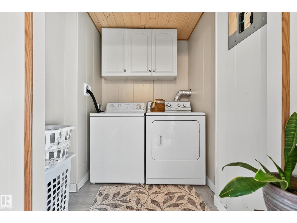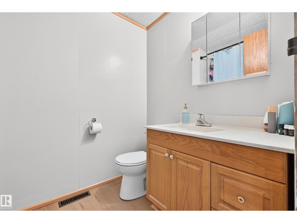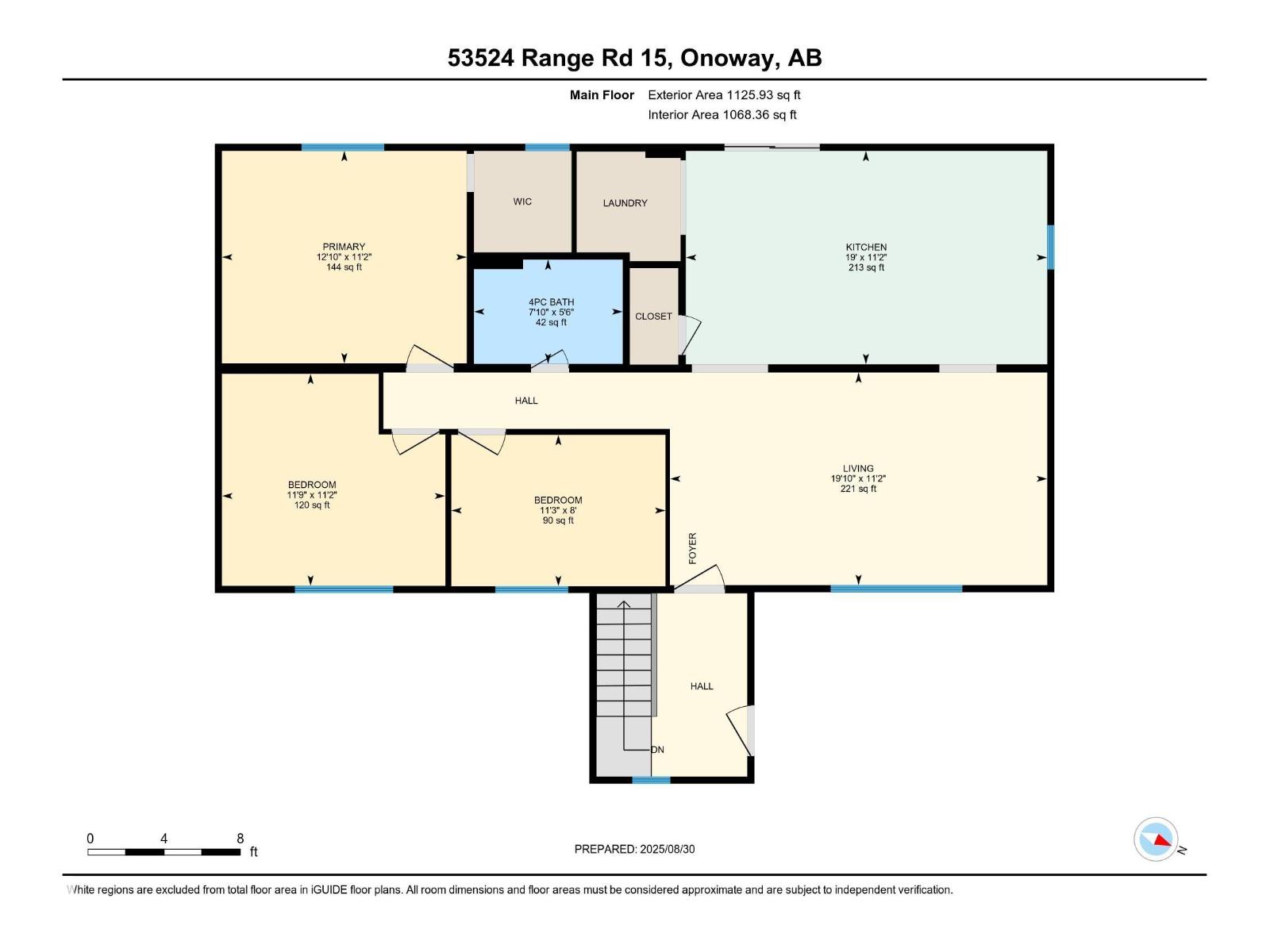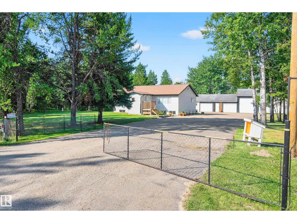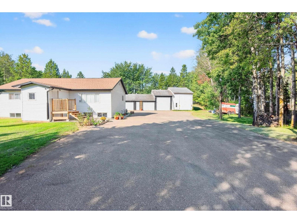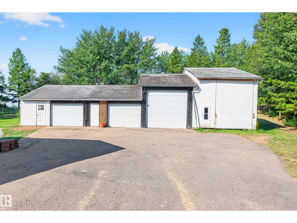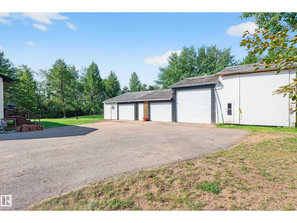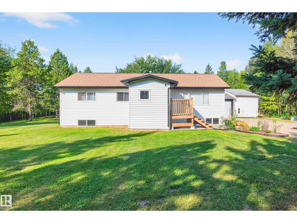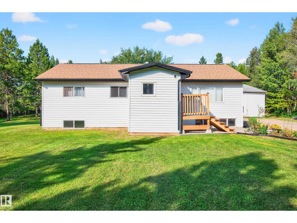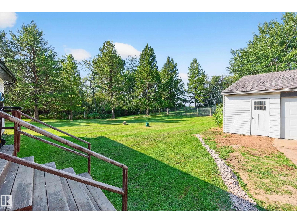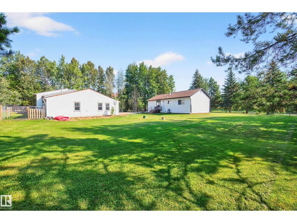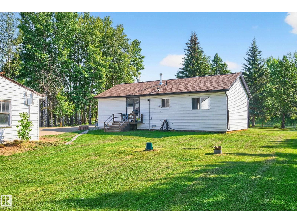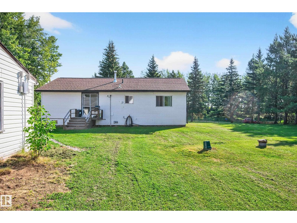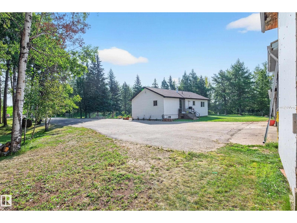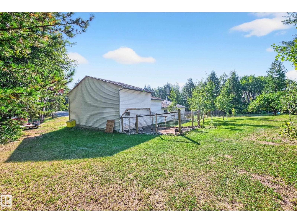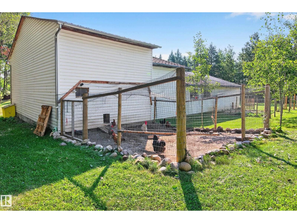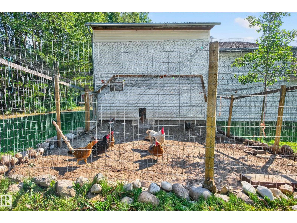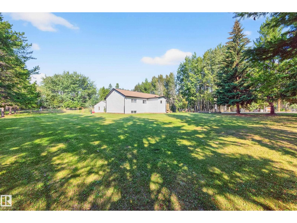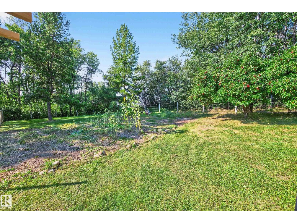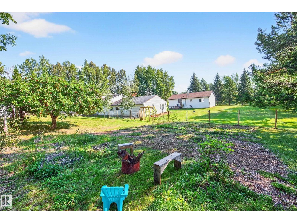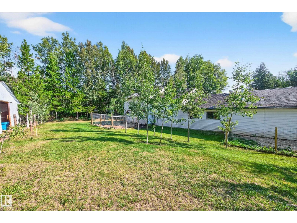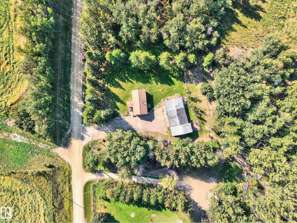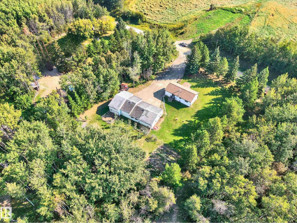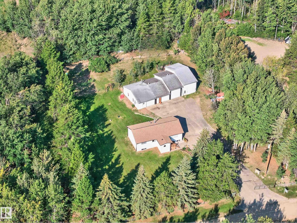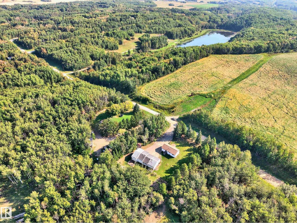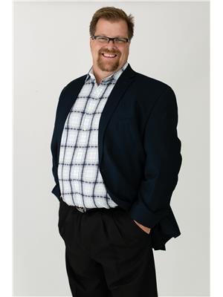3 Bedroom
1 Bathroom
1126 sqft
Bungalow
Forced Air
Acreage
$369,900
Beautifully updated bungalow on a picturesque acre. Need space for your RV, tools and toys? A 3-bay shop with large RV parking and a gas furnace will assure you stay warm in winter. 14’ high for the hoist you’ve been eyeing! Outside you’ll find a chicken coop and dog run. A large 30x30 vegetable garden, complete with 2 large apples trees and berry bushes. The House has been lovingly brought up to date with a new roof complete with ridge vent, new hot water tank, pressure tank, updated floors throughout and a new front deck. Main floor laundry and 3 bedrooms make this the perfect family homes or retirement living. Enjoy country living only 10 minutes from the Yellowhead and all amenities! (id:42336)
Property Details
|
MLS® Number
|
E4455539 |
|
Property Type
|
Single Family |
|
Amenities Near By
|
Park |
|
Features
|
Private Setting, Treed, Flat Site, Paved Lane, Level |
Building
|
Bathroom Total
|
1 |
|
Bedrooms Total
|
3 |
|
Appliances
|
Dryer, Fan, Freezer, Garage Door Opener Remote(s), Garage Door Opener, Hood Fan, Refrigerator, Stove, Washer, Window Coverings |
|
Architectural Style
|
Bungalow |
|
Basement Development
|
Partially Finished |
|
Basement Type
|
Full (partially Finished) |
|
Constructed Date
|
1976 |
|
Construction Style Attachment
|
Detached |
|
Fire Protection
|
Smoke Detectors |
|
Heating Type
|
Forced Air |
|
Stories Total
|
1 |
|
Size Interior
|
1126 Sqft |
|
Type
|
House |
Parking
|
Heated Garage
|
|
|
R V
|
|
|
Detached Garage
|
|
Land
|
Acreage
|
Yes |
|
Fence Type
|
Fence |
|
Land Amenities
|
Park |
|
Size Irregular
|
1 |
|
Size Total
|
1 Ac |
|
Size Total Text
|
1 Ac |
Rooms
| Level |
Type |
Length |
Width |
Dimensions |
|
Main Level |
Living Room |
3.4 m |
6.04 m |
3.4 m x 6.04 m |
|
Main Level |
Dining Room |
|
|
Measurements not available |
|
Main Level |
Kitchen |
3.42 m |
5.79 m |
3.42 m x 5.79 m |
|
Main Level |
Primary Bedroom |
3.4 m |
3.92 m |
3.4 m x 3.92 m |
|
Main Level |
Bedroom 2 |
2.43 m |
3.43 m |
2.43 m x 3.43 m |
|
Main Level |
Bedroom 3 |
3.4 m |
3.58 m |
3.4 m x 3.58 m |
|
Main Level |
Laundry Room |
|
|
Measurements not available |
https://www.realtor.ca/real-estate/28795861/53524-rge-road-15-rural-lac-ste-anne-county-none


