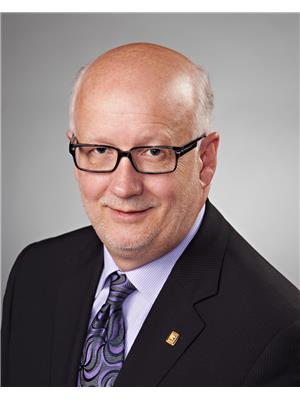12346 129 St Nw Edmonton, Alberta T5L 1H4
$349,900
Equity Builder! This classic Sherbrooke bungalow offers 947 sq ft on the main floor, featuring a spacious living room with a cozy gas fireplace, a large kitchen with adjoining dining area, 2 bedrooms, and a 4-piece bath. The developed basement adds great versatility with a family room, recreation/hobby space with a wood burning stove, 3rd bedroom, 3-piece bath, and laundry. An oversized single detached garage— currently used as a workshop & storage —provides excellent utility. Upgrades include shingles (2021), gutter guards (2021), windows (2005), hot water on demand, and furnace. The home sits on an east-facing 51’x140’ (664 m² / 7,147 Sq Ft) lot, plus a leased 20’x140’ utility lot from the City of Edmonton (cannot be developed or built upon). Sherbrooke is a centrally located, family-friendly community with easy access to schools, transit, shopping, and amenities. A solid home and smart choice for first-time buyers looking to build equity! (id:42336)
Property Details
| MLS® Number | E4455650 |
| Property Type | Single Family |
| Neigbourhood | Sherbrooke |
| Amenities Near By | Playground, Public Transit, Schools, Shopping |
| Features | Paved Lane |
| Parking Space Total | 4 |
Building
| Bathroom Total | 2 |
| Bedrooms Total | 3 |
| Amenities | Vinyl Windows |
| Appliances | Dryer, Hood Fan, Refrigerator, Stove, Washer |
| Architectural Style | Bungalow |
| Basement Development | Partially Finished |
| Basement Type | Full (partially Finished) |
| Constructed Date | 1954 |
| Construction Style Attachment | Detached |
| Fireplace Fuel | Unknown |
| Fireplace Present | Yes |
| Fireplace Type | Unknown |
| Heating Type | Forced Air |
| Stories Total | 1 |
| Size Interior | 947 Sqft |
| Type | House |
Parking
| Detached Garage |
Land
| Acreage | No |
| Fence Type | Fence |
| Land Amenities | Playground, Public Transit, Schools, Shopping |
| Size Irregular | 664.26 |
| Size Total | 664.26 M2 |
| Size Total Text | 664.26 M2 |
Rooms
| Level | Type | Length | Width | Dimensions |
|---|---|---|---|---|
| Basement | Family Room | 3.61 m | 6.55 m | 3.61 m x 6.55 m |
| Basement | Bedroom 3 | 3.63 m | 3.42 m | 3.63 m x 3.42 m |
| Basement | Recreation Room | 3.98 m | 7.93 m | 3.98 m x 7.93 m |
| Main Level | Living Room | 3.39 m | 6.01 m | 3.39 m x 6.01 m |
| Main Level | Dining Room | 2.19 m | 4.01 m | 2.19 m x 4.01 m |
| Main Level | Kitchen | 3.43 m | 4.97 m | 3.43 m x 4.97 m |
| Main Level | Primary Bedroom | 3.39 m | 3.55 m | 3.39 m x 3.55 m |
| Main Level | Bedroom 2 | 3.42 m | 3.54 m | 3.42 m x 3.54 m |
https://www.realtor.ca/real-estate/28799872/12346-129-st-nw-edmonton-sherbrooke
Interested?
Contact us for more information

Doug Singleton
Manager
(780) 431-5624
www.dougsingleton.ca/

3018 Calgary Trail Nw
Edmonton, Alberta T6J 6V4
(780) 431-5600
(780) 431-5624







































