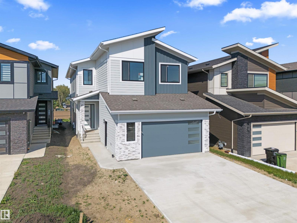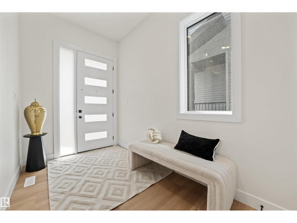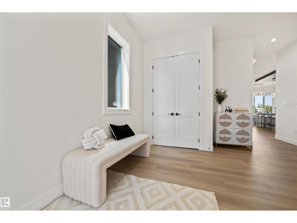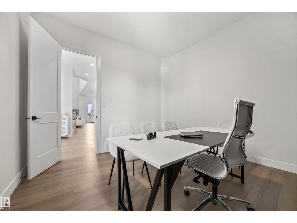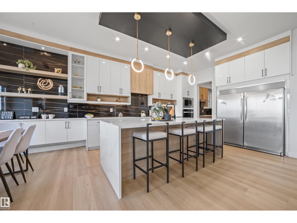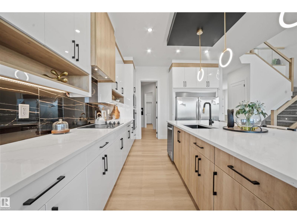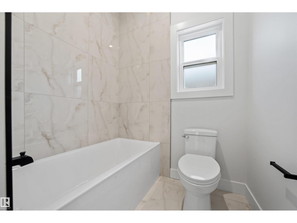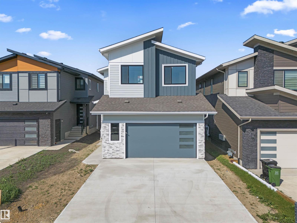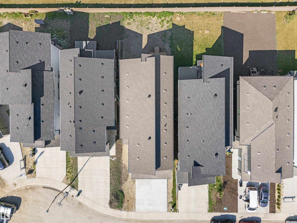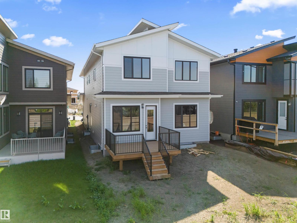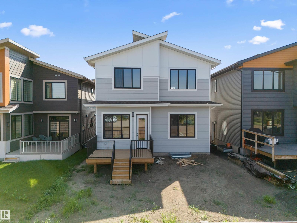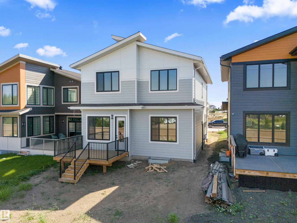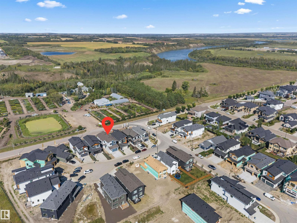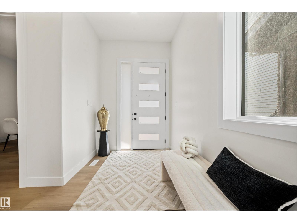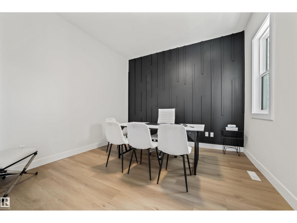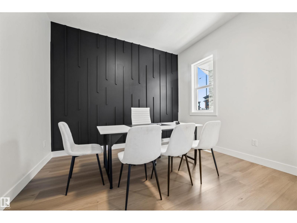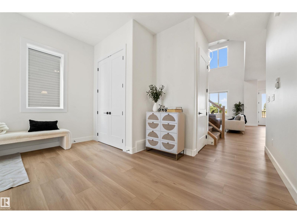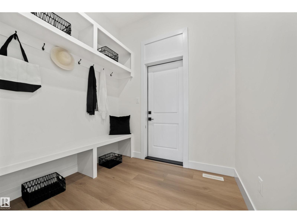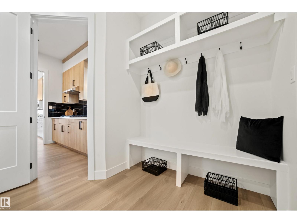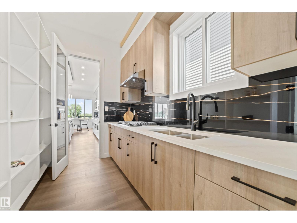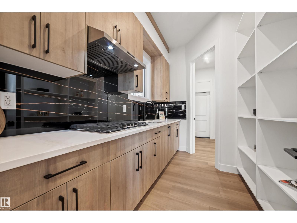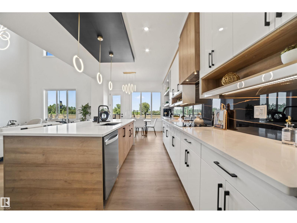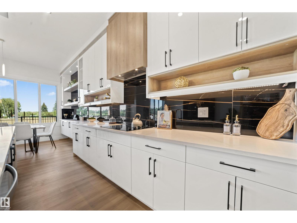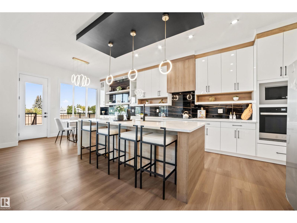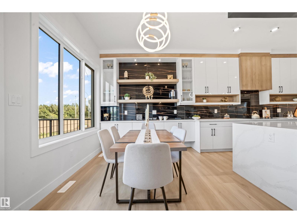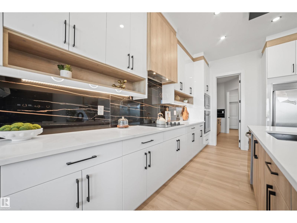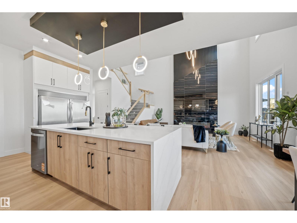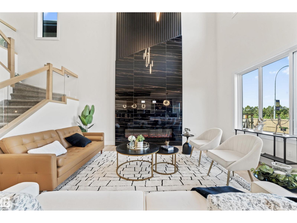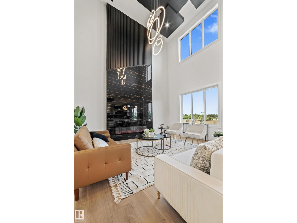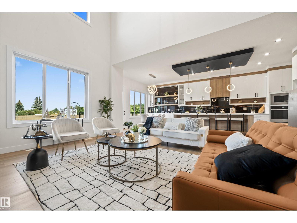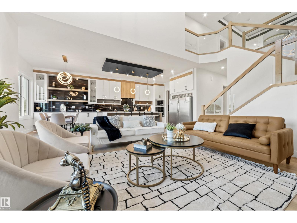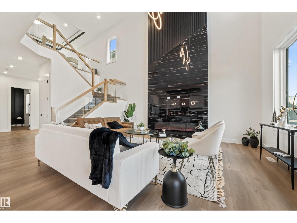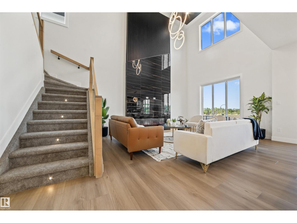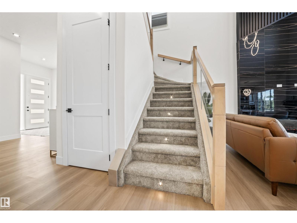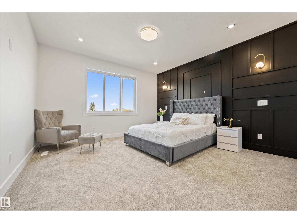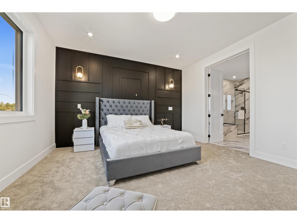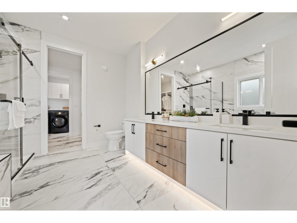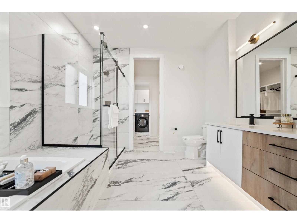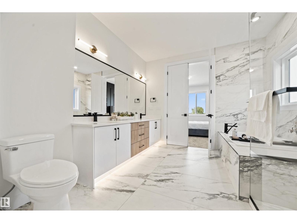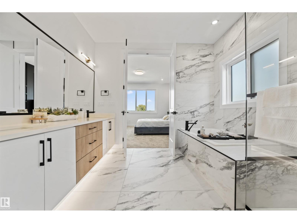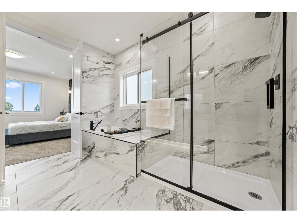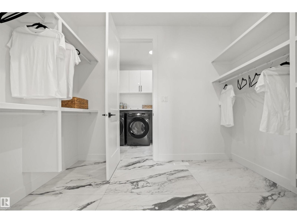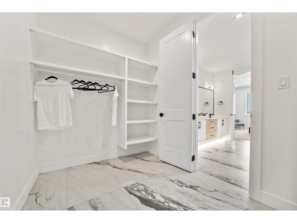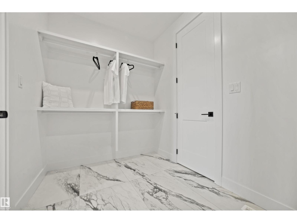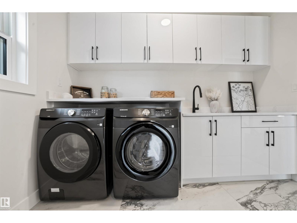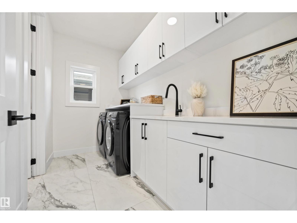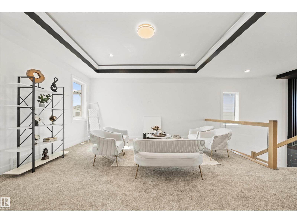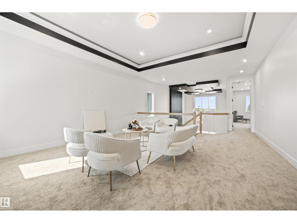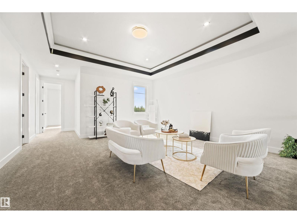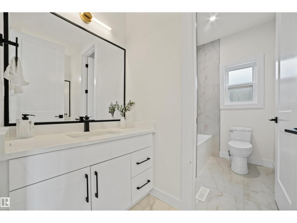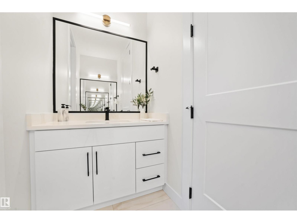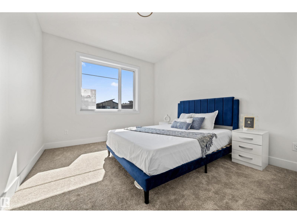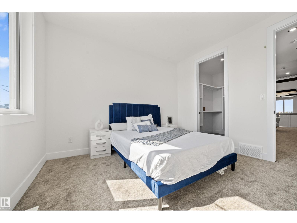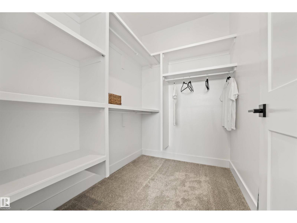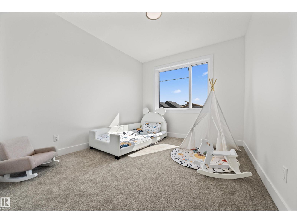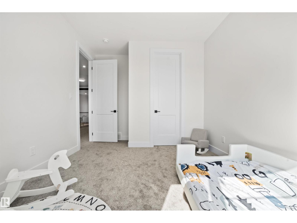724 166 Av Ne Edmonton, Alberta T5Y 4J1
$750,000
APEX Homes welcomes you to HORSE HILLS a picturesque new community in Northeast Edmonton. This charming, BRAND NEW, 2 storey home boasts 3 bedrooms, 3 baths, upper-level family room & convenient laundry room. Open TO ABOVE Family Room , Main level w/stunning design highlights welcoming foyer, spacious living/dining area, deluxe kitchen w/center island, and spice kitchen mud room with access to attached Garage Glass railing staircase, private owners suite w/luxurious 5-pc ensuite & WIC & 2 spacious junior rms each w/WIC. Numerous upgrades throughout including, quartz countertops, electric F/P, upgraded lighting & fixtures, durable luxury vinyl plank flooring on main, plush carpet upper level, 10' main floor ceiling height, Separate side entrance to basement for future ensuite. On a regular lot . (id:42336)
Property Details
| MLS® Number | E4455719 |
| Property Type | Single Family |
| Neigbourhood | Horse Hill Neighbourhood 1A |
| Amenities Near By | Airport, Golf Course, Schools, Shopping |
| Features | Cul-de-sac |
| Structure | Deck |
Building
| Bathroom Total | 3 |
| Bedrooms Total | 3 |
| Amenities | Ceiling - 10ft |
| Appliances | Dishwasher, Dryer, Hood Fan, Microwave, Refrigerator, Stove, Gas Stove(s), Washer |
| Basement Development | Unfinished |
| Basement Type | Full (unfinished) |
| Constructed Date | 2025 |
| Construction Style Attachment | Detached |
| Fireplace Fuel | Electric |
| Fireplace Present | Yes |
| Fireplace Type | Unknown |
| Heating Type | Forced Air |
| Stories Total | 2 |
| Size Interior | 2779 Sqft |
| Type | House |
Parking
| Attached Garage |
Land
| Acreage | No |
| Land Amenities | Airport, Golf Course, Schools, Shopping |
| Size Irregular | 456.68 |
| Size Total | 456.68 M2 |
| Size Total Text | 456.68 M2 |
Rooms
| Level | Type | Length | Width | Dimensions |
|---|---|---|---|---|
| Main Level | Living Room | 17.8 m | Measurements not available x 17.8 m | |
| Main Level | Dining Room | 12.1 m | 9.1 m | 12.1 m x 9.1 m |
| Main Level | Kitchen | Measurements not available | ||
| Main Level | Den | 11.11 m | 11.11 m | 11.11 m x 11.11 m |
| Main Level | Second Kitchen | Measurements not available | ||
| Upper Level | Primary Bedroom | 14 m | 18.8 m | 14 m x 18.8 m |
| Upper Level | Bedroom 2 | 10 m | 14.6 m | 10 m x 14.6 m |
| Upper Level | Bedroom 3 | 10 m | 12 m | 10 m x 12 m |
| Upper Level | Bonus Room | 16.1 m | 116 m | 16.1 m x 116 m |
| Upper Level | Laundry Room | Measurements not available |
https://www.realtor.ca/real-estate/28803321/724-166-av-ne-edmonton-horse-hill-neighbourhood-1a
Interested?
Contact us for more information
Sant P. Sharma
Associate
(780) 450-6670

4107 99 St Nw
Edmonton, Alberta T6E 3N4
(780) 450-6300
(780) 450-6670


