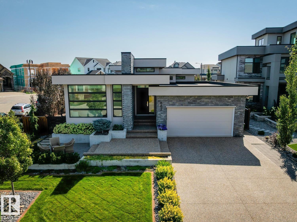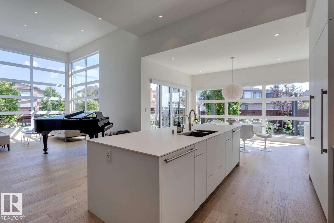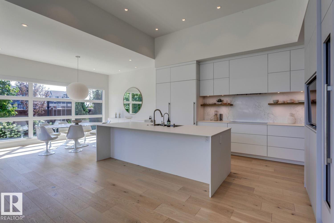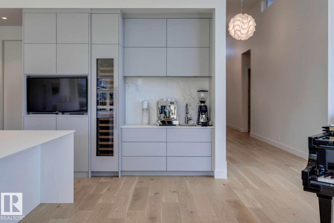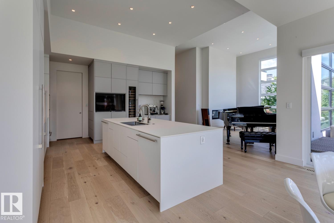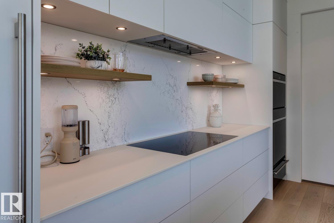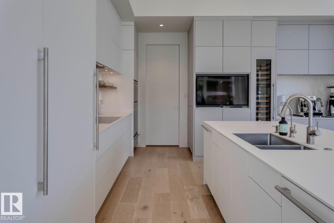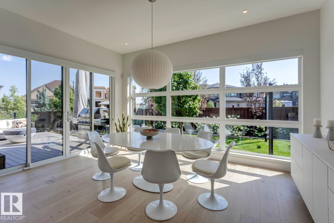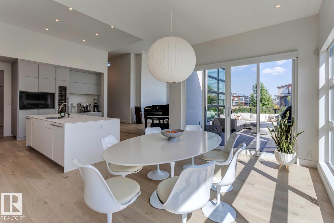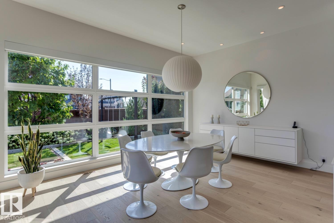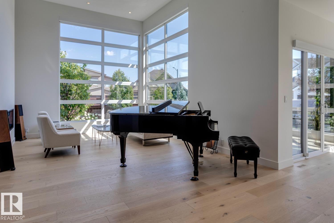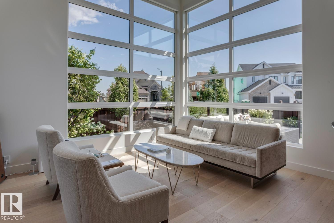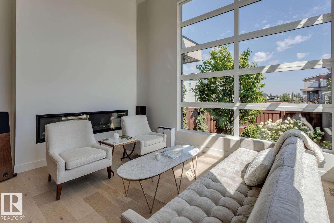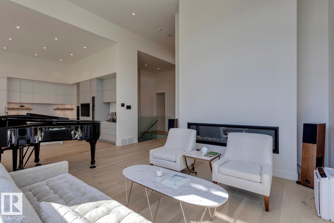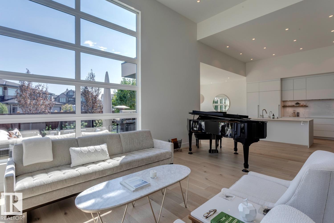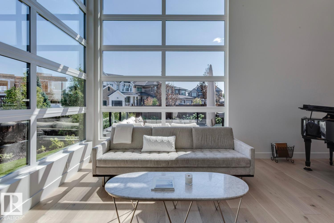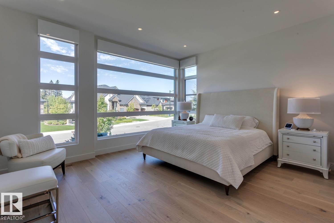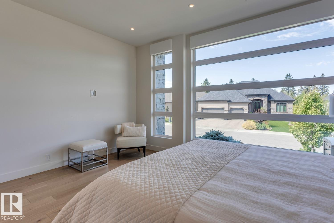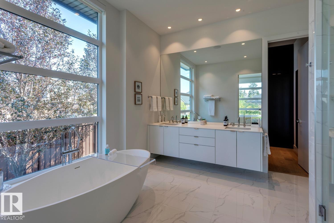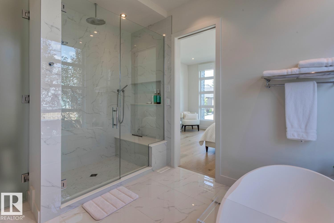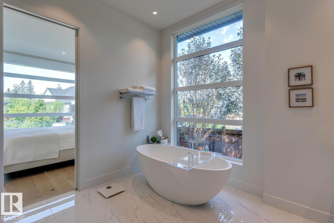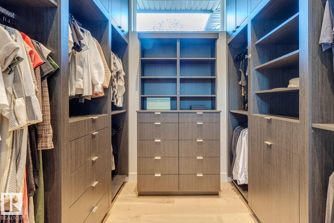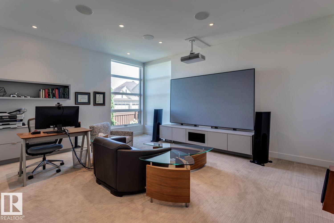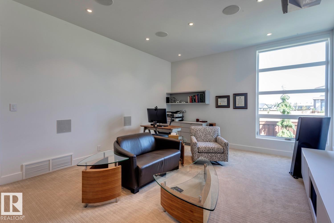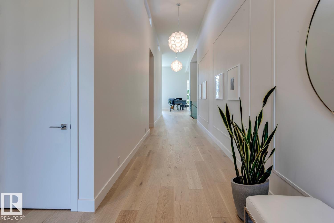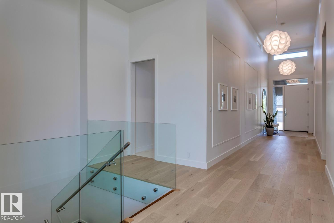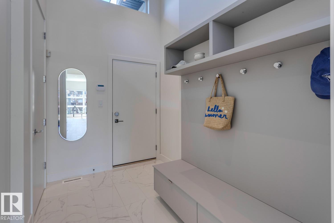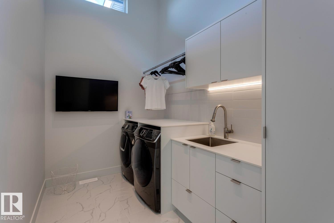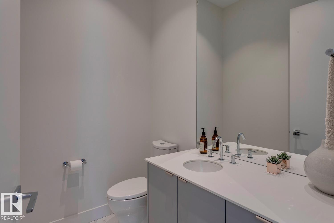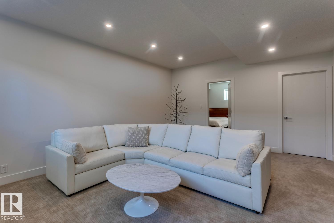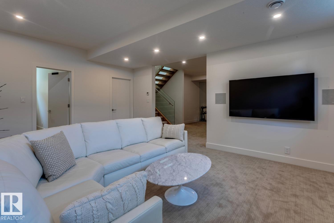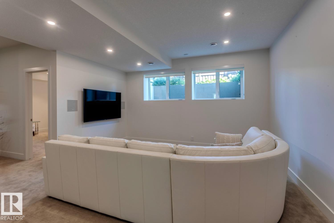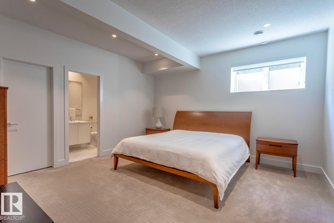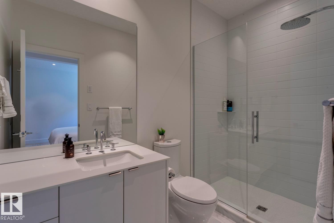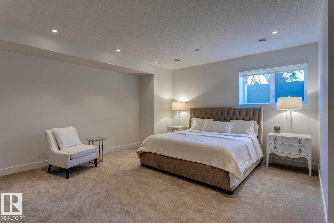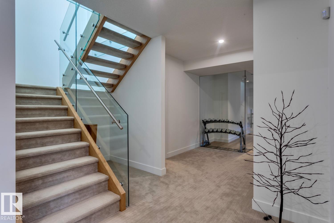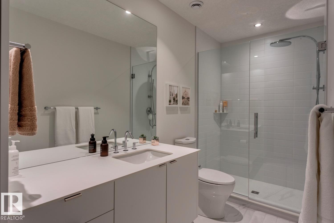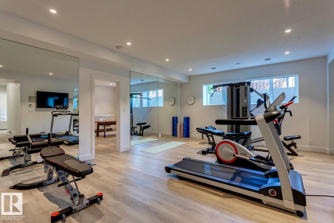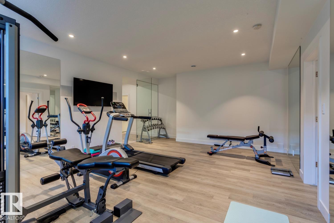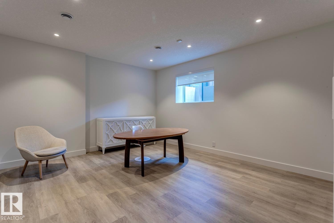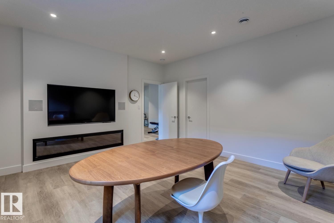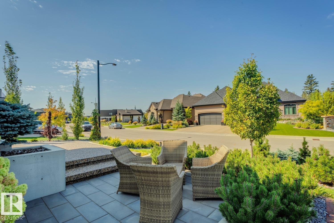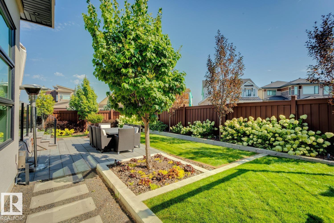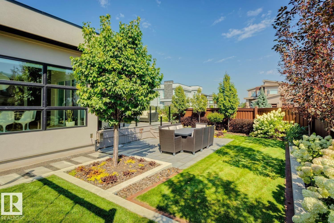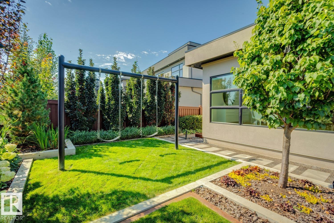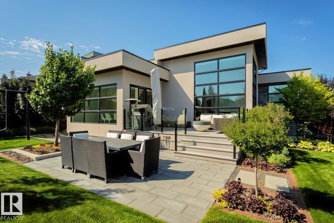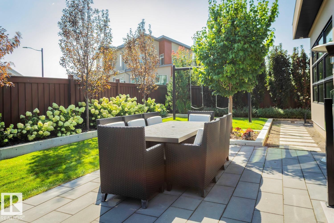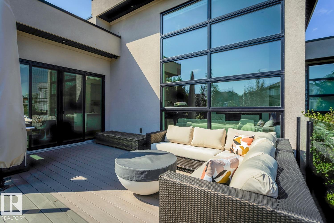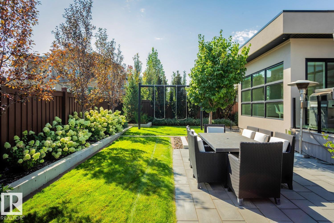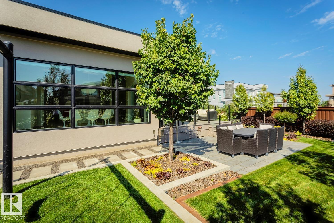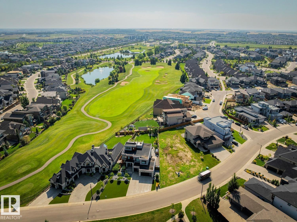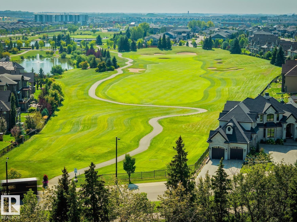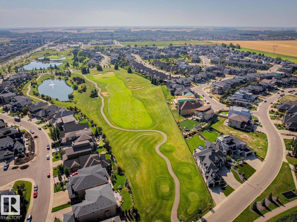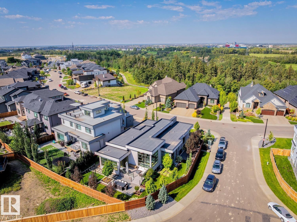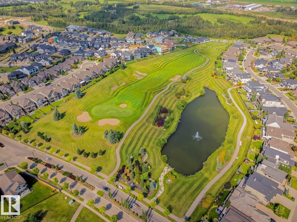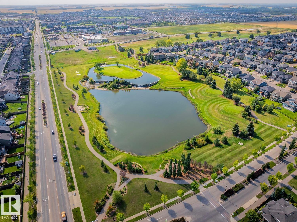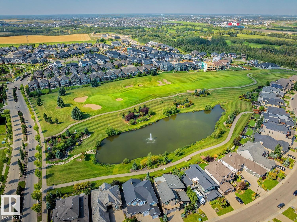682 Howatt Dr Sw Edmonton, Alberta T6W 3K3
$1,495,000
Prepare to be impressed! Architecturally designed SHOWSTOPPER in one of Edmonton’s most vibrant estate communities! This exquisite Birkholz built luxury bungalow has been developed with the utmost attention to detail and quality finishing. The extraordinary home offers over 4200+ sqft of living space and sits upon an immaculate 8400+ sqft corner lot. Features include: 4 bed/3.5 baths, gorgeous kitchen, 14’ ceilings, floor to ceiling windows, exercise room, home theatre/den, triple/tandem garage, rec room, extensive use of quartz/hardwood, top of line appliances, premium cabinetry, 2 fireplaces, home automation system, custom finishings and more! Outside is the spectacular and opulent yard w/multi-tiered patio area. Steps from ravine trails and golf course views, and minutes from all other amenities. This is a truly exceptional property! (id:42336)
Property Details
| MLS® Number | E4455793 |
| Property Type | Single Family |
| Neigbourhood | Hays Ridge Area |
| Amenities Near By | Airport, Golf Course, Playground, Schools, Shopping |
| Features | Corner Site, Flat Site, No Animal Home, No Smoking Home |
| Structure | Deck |
Building
| Bathroom Total | 4 |
| Bedrooms Total | 4 |
| Amenities | Ceiling - 10ft, Ceiling - 9ft |
| Appliances | Dryer, Hood Fan, Refrigerator, Washer, Water Softener, Window Coverings, Wine Fridge, Dishwasher |
| Architectural Style | Bungalow |
| Basement Development | Finished |
| Basement Type | Full (finished) |
| Ceiling Type | Vaulted |
| Constructed Date | 2019 |
| Construction Style Attachment | Detached |
| Cooling Type | Central Air Conditioning |
| Fireplace Fuel | Gas |
| Fireplace Present | Yes |
| Fireplace Type | Unknown |
| Half Bath Total | 1 |
| Heating Type | Forced Air |
| Stories Total | 1 |
| Size Interior | 2294 Sqft |
| Type | House |
Parking
| Heated Garage | |
| Attached Garage |
Land
| Acreage | No |
| Fence Type | Fence |
| Land Amenities | Airport, Golf Course, Playground, Schools, Shopping |
| Size Irregular | 787.71 |
| Size Total | 787.71 M2 |
| Size Total Text | 787.71 M2 |
Rooms
| Level | Type | Length | Width | Dimensions |
|---|---|---|---|---|
| Lower Level | Family Room | 5.57 m | 4.44 m | 5.57 m x 4.44 m |
| Lower Level | Bedroom 2 | 4.43 m | 4.4 m | 4.43 m x 4.4 m |
| Lower Level | Bedroom 3 | 4.84 m | 5 m | 4.84 m x 5 m |
| Lower Level | Bedroom 4 | 4.31 m | 4.82 m | 4.31 m x 4.82 m |
| Main Level | Living Room | 5.68 m | 4.71 m | 5.68 m x 4.71 m |
| Main Level | Dining Room | 4.94 m | 3.67 m | 4.94 m x 3.67 m |
| Main Level | Kitchen | 4.94 m | 5.2 m | 4.94 m x 5.2 m |
| Main Level | Den | 5.71 m | 4.5 m | 5.71 m x 4.5 m |
| Main Level | Primary Bedroom | 4.86 m | 4.25 m | 4.86 m x 4.25 m |
| Main Level | Laundry Room | 2.01 m | 3.04 m | 2.01 m x 3.04 m |
https://www.realtor.ca/real-estate/28805766/682-howatt-dr-sw-edmonton-hays-ridge-area
Interested?
Contact us for more information
Ryan R. Lauber
Associate
(780) 988-4067
ryanlauber.com/

302-5083 Windermere Blvd Sw
Edmonton, Alberta T6W 0J5
(780) 406-4000
(780) 406-8787


