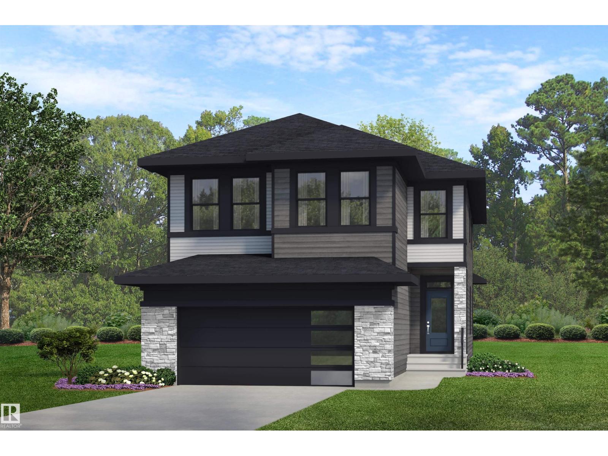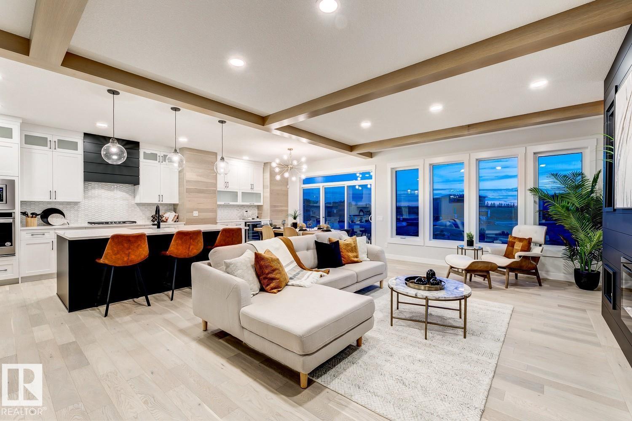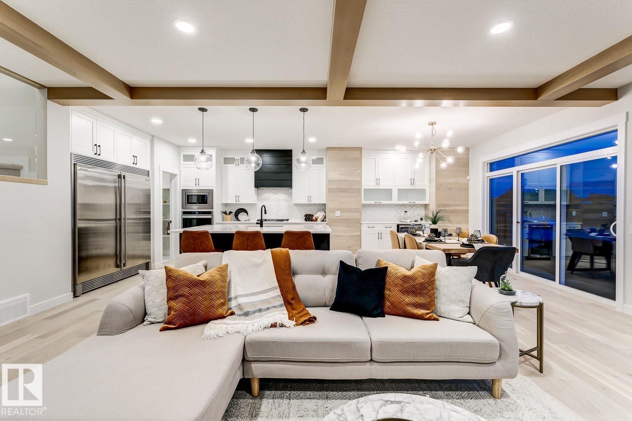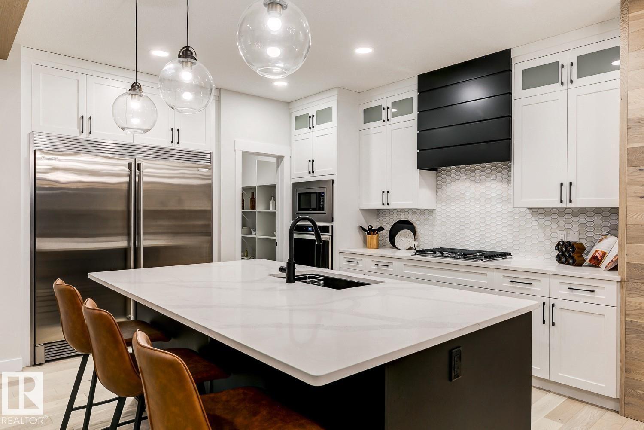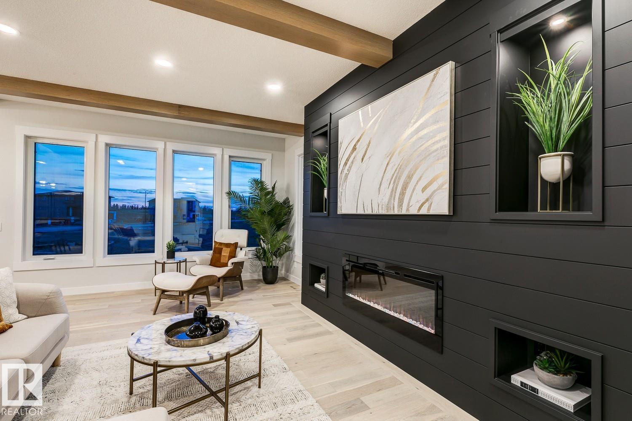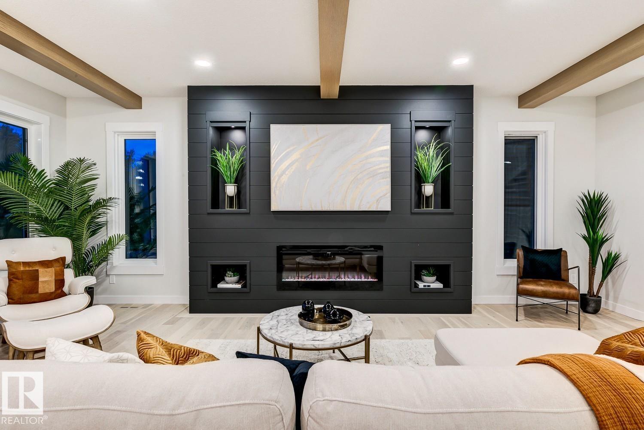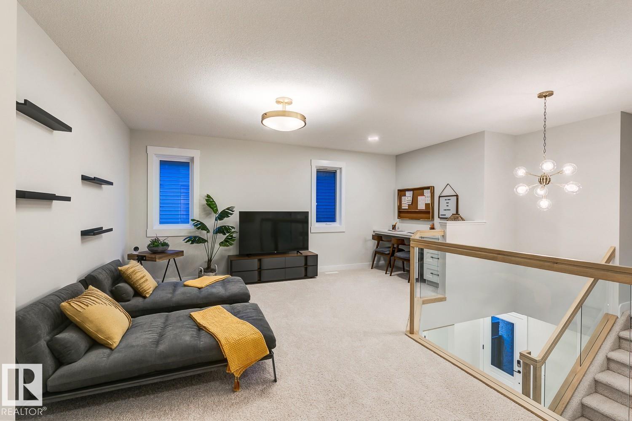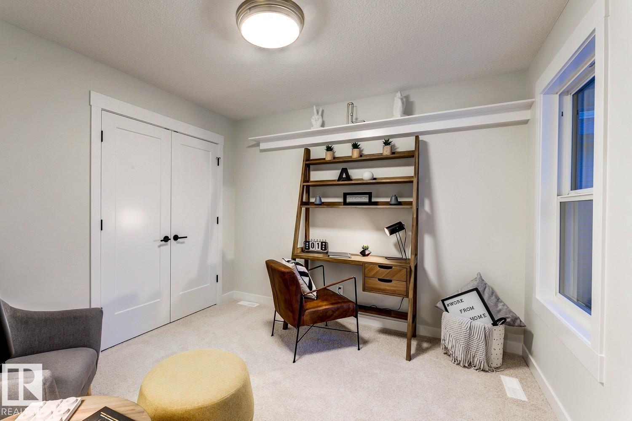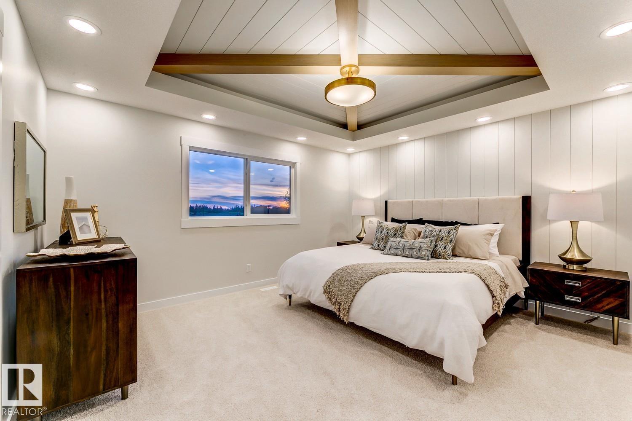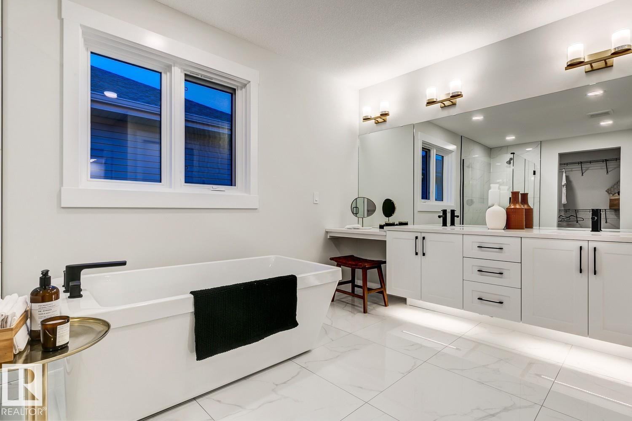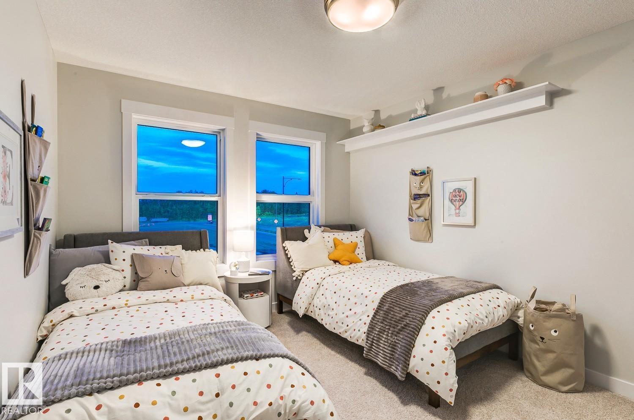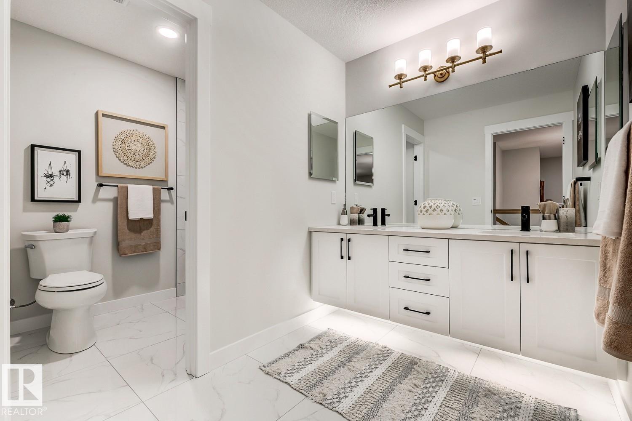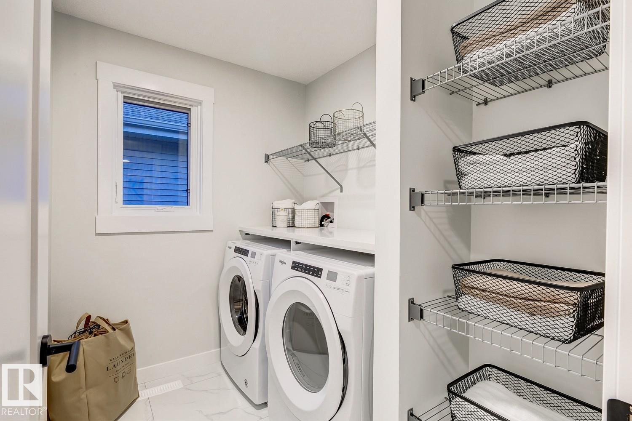128 Jennifer Cr St. Albert, Alberta T8N 8B6
$799,900
Want a 90s summer for your kids next year? This 2600+ SQFT 2 story by Daytona Homes can give you just that! Located in Jensen Lakes, the neighbourhood offers all the amenities needed like multiple playgrounds, walking trails, schools, restaurants and shops, oh and THE BEACH! Jubilation Beach is the highlight of the neighbourhood and this home gets you access. You will be just as happy inside the home as out. With an expansive main floor featuring spacious foyer and mudroom off the attached double garage. A grand island kitchen with built in S/S appliances, quartz counters and huge walk-through pantry plus extra storage in the dining room and an electric F/P in the great room. The upstairs features a large bonus room and full laundry room with storage. A 5 pce bath and 3 bedrooms lets everyone have their own space and compliments the primary suite. Which boasts a spa like 5 pce en-suite and walk-in closet. Your perfect family home awaits. NOTE: Measurements & Photos may differ from actual. (id:42336)
Property Details
| MLS® Number | E4455775 |
| Property Type | Single Family |
| Neigbourhood | Jensen Lakes |
| Amenities Near By | Golf Course, Playground, Public Transit, Schools, Shopping |
| Community Features | Lake Privileges, Public Swimming Pool |
| Features | No Back Lane, No Animal Home, No Smoking Home, Recreational |
Building
| Bathroom Total | 3 |
| Bedrooms Total | 4 |
| Appliances | Dishwasher, Hood Fan, Oven - Built-in, Microwave, Refrigerator |
| Basement Development | Unfinished |
| Basement Type | Full (unfinished) |
| Constructed Date | 2025 |
| Construction Style Attachment | Detached |
| Fireplace Fuel | Electric |
| Fireplace Present | Yes |
| Fireplace Type | Unknown |
| Half Bath Total | 1 |
| Heating Type | Forced Air |
| Stories Total | 2 |
| Size Interior | 2610 Sqft |
| Type | House |
Parking
| Attached Garage |
Land
| Acreage | No |
| Land Amenities | Golf Course, Playground, Public Transit, Schools, Shopping |
| Size Irregular | 404.28 |
| Size Total | 404.28 M2 |
| Size Total Text | 404.28 M2 |
| Surface Water | Lake |
Rooms
| Level | Type | Length | Width | Dimensions |
|---|---|---|---|---|
| Main Level | Living Room | 4.48 m | 7.04 m | 4.48 m x 7.04 m |
| Main Level | Dining Room | 3.81 m | 3.47 m | 3.81 m x 3.47 m |
| Main Level | Kitchen | 3.81 m | 4.29 m | 3.81 m x 4.29 m |
| Upper Level | Primary Bedroom | 4.29 m | 4.05 m | 4.29 m x 4.05 m |
| Upper Level | Bedroom 2 | 3.16 m | 3.99 m | 3.16 m x 3.99 m |
| Upper Level | Bedroom 3 | 3.47 m | 3.16 m | 3.47 m x 3.16 m |
| Upper Level | Bedroom 4 | 3.26 m | 2.77 m | 3.26 m x 2.77 m |
| Upper Level | Bonus Room | 4.05 m | 4.3 m | 4.05 m x 4.3 m |
https://www.realtor.ca/real-estate/28805636/128-jennifer-cr-st-albert-jensen-lakes
Interested?
Contact us for more information

Kent Clark
Associate
www.thenextgeneration.ca/
https://twitter.com/nextgen_remax
https://www.facebook.com/Nextgenblackmore/
9919 149 St Nw
Edmonton, Alberta T5P 1K7
(780) 760-6424


