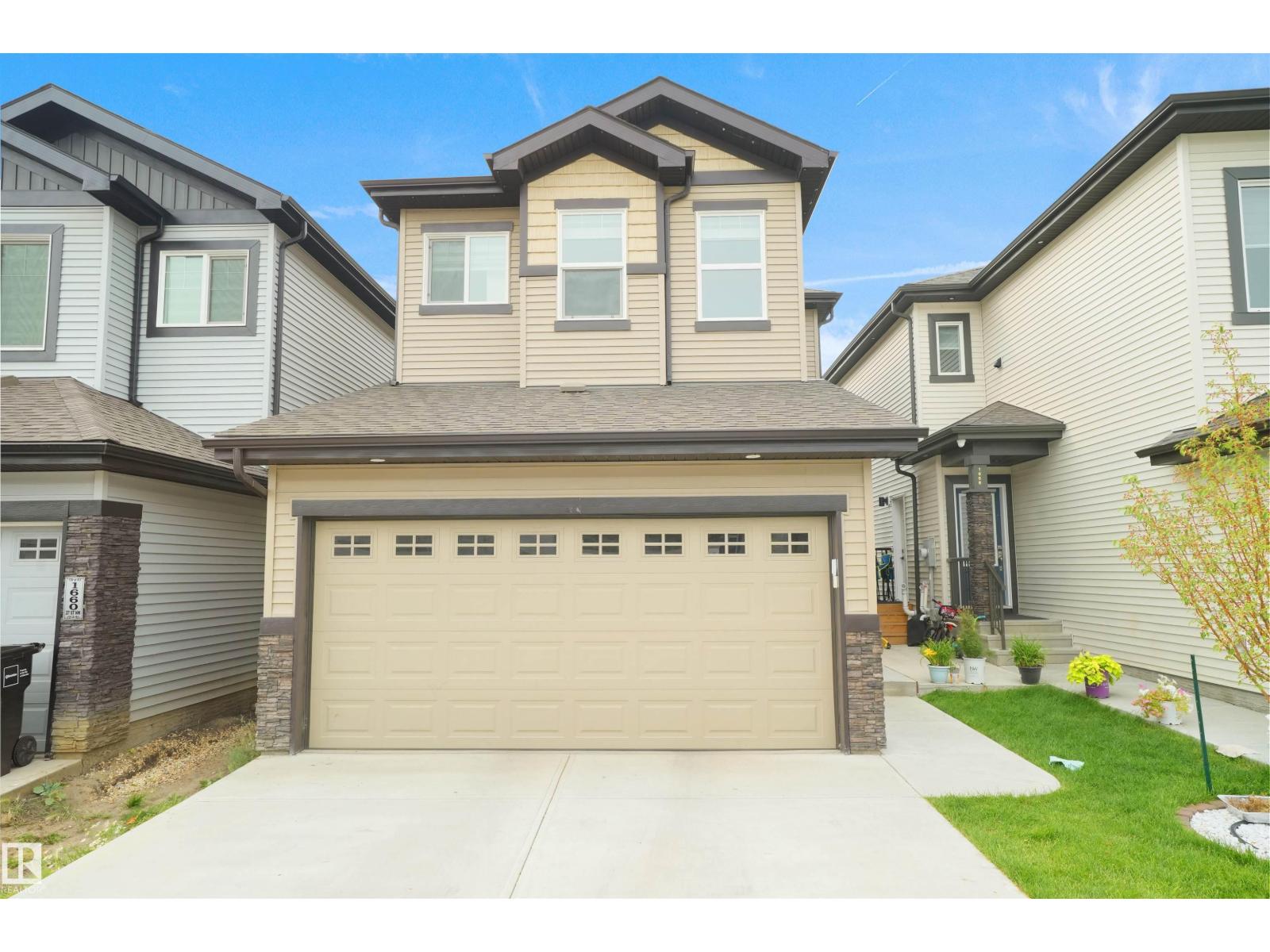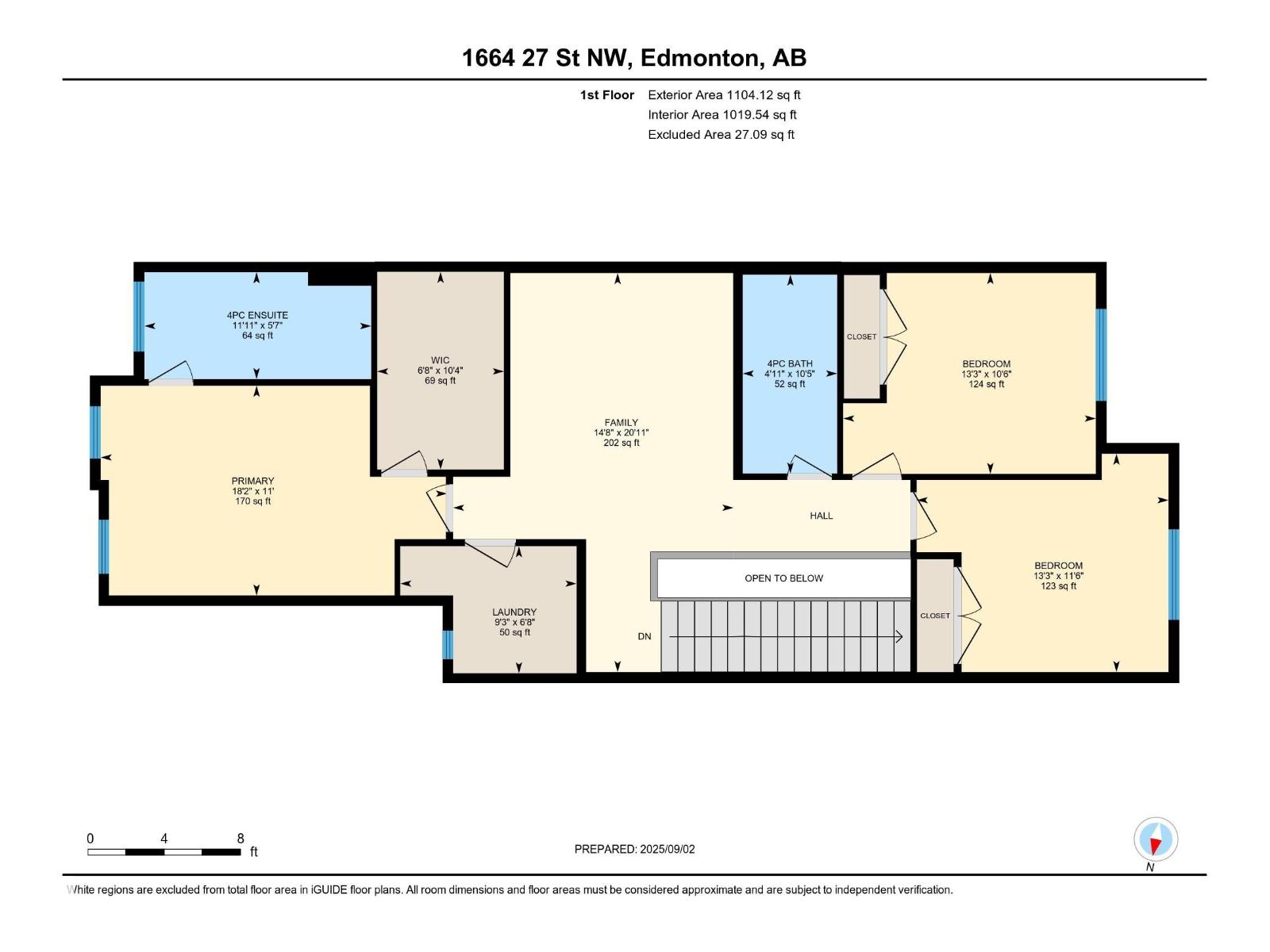1664 27 St Nw Edmonton, Alberta T6T 2T8
$594,900
**SOUTH EDMONTON** – **LAUREL** – **BACKING ONTO GREEN SPACE!** This stunning 2,034 sq. ft. detached home is just year old and offers a perfect blend of modern style, comfort, and everyday function. The main floor features a bedroom with full bath—ideal for guests, in-laws, or multi-generational living—along with an open concept layout where the sleek kitchen, dining, and living areas flow seamlessly. Glass railings add a contemporary touch, while the backyard opens directly to green space and walking trails for privacy, fresh air, and outdoor enjoyment. Upstairs, the spacious primary suite includes an ensuite and walk-in closet, joined by 2 additional bedrooms, a versatile bonus room, full bath, and laundry. The basement has rough-in plumbing ready for a *5th bedroom*. Located in a family-friendly community with schools, parks, shopping, restaurants, coffee shops, entertainment, and easy access to major routes, this home is a rare find in Laurel—modern, versatile, stylish, functional, and move-in ready! (id:42336)
Property Details
| MLS® Number | E4455809 |
| Property Type | Single Family |
| Neigbourhood | Laurel |
| Amenities Near By | Park, Schools, Shopping |
| Features | See Remarks |
Building
| Bathroom Total | 3 |
| Bedrooms Total | 4 |
| Appliances | Dishwasher, Dryer, Microwave, Refrigerator, Gas Stove(s), Washer, Window Coverings |
| Basement Development | Unfinished |
| Basement Type | Full (unfinished) |
| Constructed Date | 2024 |
| Construction Style Attachment | Detached |
| Heating Type | Forced Air |
| Stories Total | 2 |
| Size Interior | 2034 Sqft |
| Type | House |
Parking
| Attached Garage |
Land
| Acreage | No |
| Land Amenities | Park, Schools, Shopping |
| Size Irregular | 273.99 |
| Size Total | 273.99 M2 |
| Size Total Text | 273.99 M2 |
Rooms
| Level | Type | Length | Width | Dimensions |
|---|---|---|---|---|
| Main Level | Living Room | 11'5 x 14'1 | ||
| Main Level | Dining Room | 9'6 x 9'6 | ||
| Main Level | Kitchen | 16'11 x 9'9 | ||
| Main Level | Bedroom 4 | 9' x 10' | ||
| Main Level | Mud Room | 7'7 x 9'11 | ||
| Upper Level | Primary Bedroom | 11' x 18'2 | ||
| Upper Level | Bedroom 2 | 10'6 x 13'3 | ||
| Upper Level | Bedroom 3 | 10'6 x 13'3 | ||
| Upper Level | Bonus Room | 20'11 x 14'8 |
https://www.realtor.ca/real-estate/28806197/1664-27-st-nw-edmonton-laurel
Interested?
Contact us for more information

Vishal Shah
Associate

4107 99 St Nw
Edmonton, Alberta T6E 3N4
(780) 450-6300
(780) 450-6670


























































