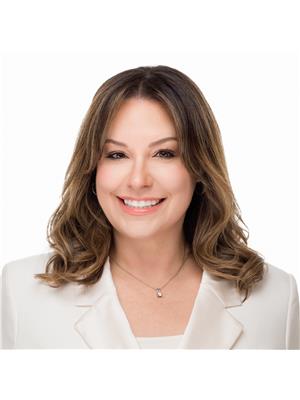1228 Westerra Cr Stony Plain, Alberta T7Z 0B2
$559,900
You are going to love living in Westerra! This bright and airy two-storey home offers 4 beds and 3.5 baths and it backs onto beautiful greenspace! The stunning, newly renovated kitchen features floor-to-ceiling cabinetry, granite countertops, a 36 gas range, stainless steel appliances, a corner pantry, and a spacious island with bar seating. The elegant living room showcases grand windows and a cozy gas fireplace with tile and shiplap surround. Upstairs, the expansive primary suite offers a 4-piece ensuite with a soaker tub and a generous walk-in closet. Two additional large bedrooms and a 4-piece guest bathroom complete the upper level. The fully finished basement with 9’ ceilings provides even more living space with a fourth bedroom, a large family room with a second gas fireplace and a 4-piece bath. The back yard is an absolute oasis with a large deck for entertaining and hot tub! Additional updates include hot water on-demand, central A/C, garage heater, fresh paint, new carpet & hardwood upstairs. (id:42336)
Property Details
| MLS® Number | E4455873 |
| Property Type | Single Family |
| Neigbourhood | Westerra |
| Amenities Near By | Park, Playground, Schools |
| Features | Private Setting, No Back Lane, Park/reserve |
| Parking Space Total | 4 |
| Structure | Deck |
Building
| Bathroom Total | 4 |
| Bedrooms Total | 4 |
| Amenities | Ceiling - 9ft |
| Appliances | Dishwasher, Dryer, Fan, Garage Door Opener Remote(s), Garage Door Opener, Hood Fan, Microwave, Refrigerator, Storage Shed, Gas Stove(s), Washer, Window Coverings |
| Basement Development | Finished |
| Basement Type | Full (finished) |
| Constructed Date | 2010 |
| Construction Style Attachment | Detached |
| Cooling Type | Central Air Conditioning |
| Fireplace Fuel | Gas |
| Fireplace Present | Yes |
| Fireplace Type | Unknown |
| Half Bath Total | 1 |
| Heating Type | Forced Air |
| Stories Total | 2 |
| Size Interior | 1908 Sqft |
| Type | House |
Parking
| Attached Garage |
Land
| Acreage | No |
| Fence Type | Fence |
| Land Amenities | Park, Playground, Schools |
| Size Irregular | 436.83 |
| Size Total | 436.83 M2 |
| Size Total Text | 436.83 M2 |
Rooms
| Level | Type | Length | Width | Dimensions |
|---|---|---|---|---|
| Basement | Bedroom 4 | 3.85 m | 3.7 m | 3.85 m x 3.7 m |
| Main Level | Living Room | 4.01 m | 4.3 m | 4.01 m x 4.3 m |
| Main Level | Dining Room | 3.12 m | 2.4 m | 3.12 m x 2.4 m |
| Main Level | Kitchen | 5.44 m | 4.4 m | 5.44 m x 4.4 m |
| Upper Level | Primary Bedroom | 5.44 m | 3.6 m | 5.44 m x 3.6 m |
| Upper Level | Bedroom 2 | 3.09 m | 4.7 m | 3.09 m x 4.7 m |
| Upper Level | Bedroom 3 | 4.07 m | 3 m | 4.07 m x 3 m |
https://www.realtor.ca/real-estate/28808689/1228-westerra-cr-stony-plain-westerra
Interested?
Contact us for more information

Katie Crawford
Associate
(780) 962-8998
https://www.katiecrawfordhomes.com/
https://www.facebook.com/katiecrawfordhomes
https://www.linkedin.com/in/katie-crawford-9294b292/
https://www.instagram.com/katiecrawfordhomes/
https://www.youtube.com/channel/UCZlxUaPk9fch-P6Xp
4-16 Nelson Dr.
Spruce Grove, Alberta T7X 3X3
(780) 962-8580
(780) 962-8998









































































