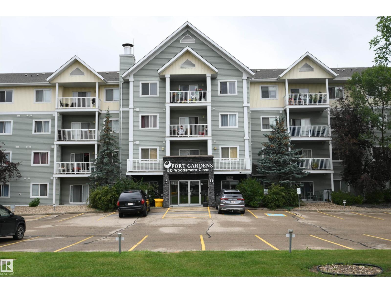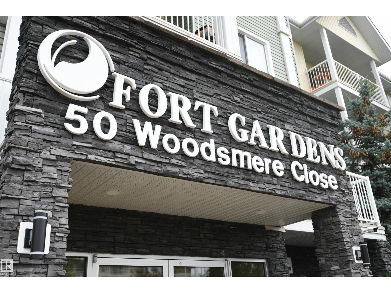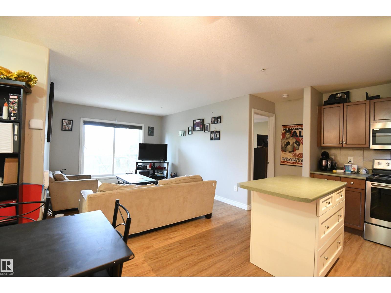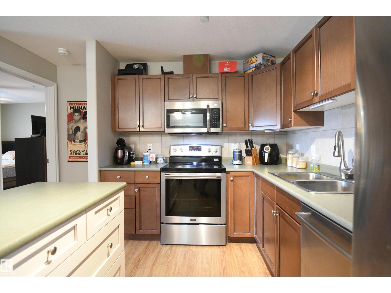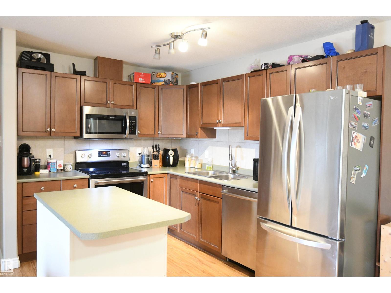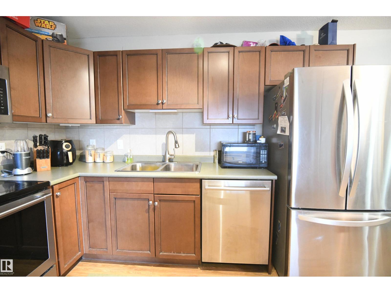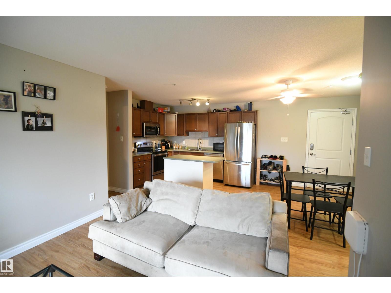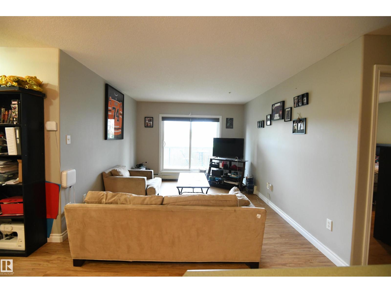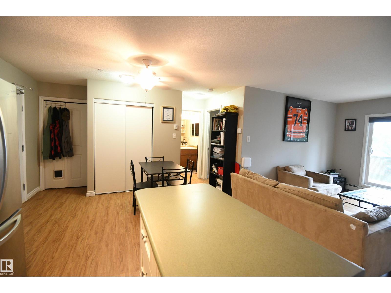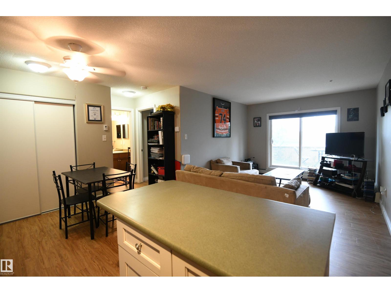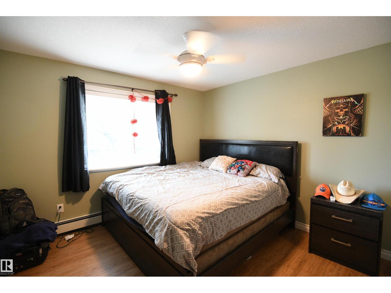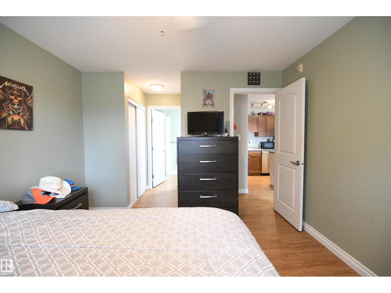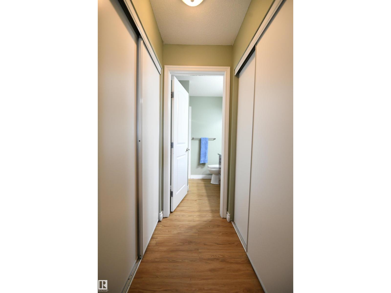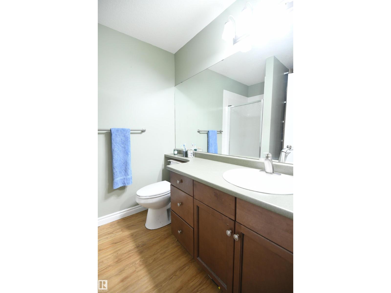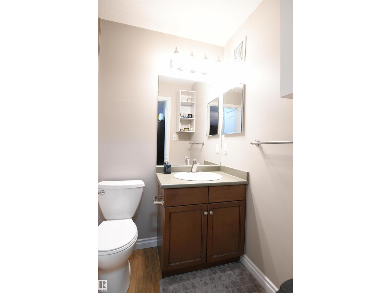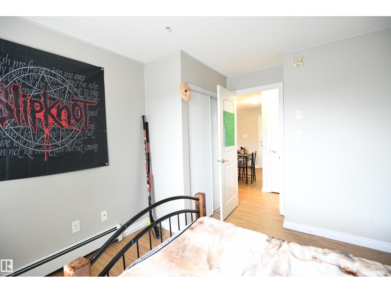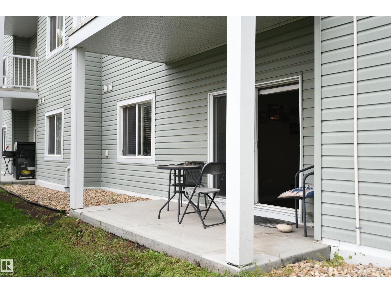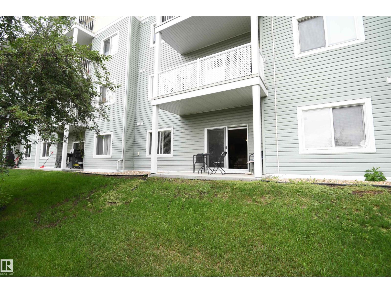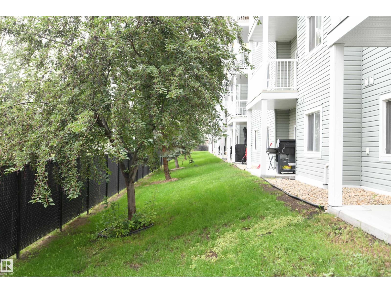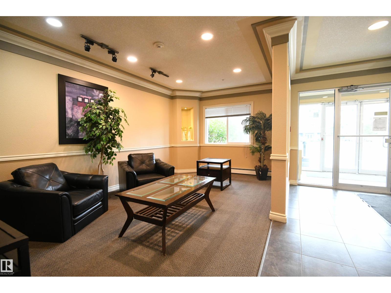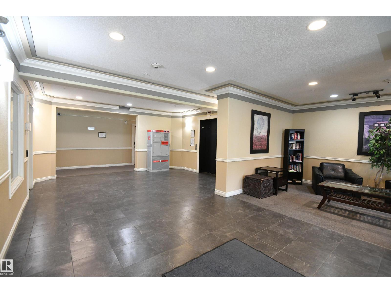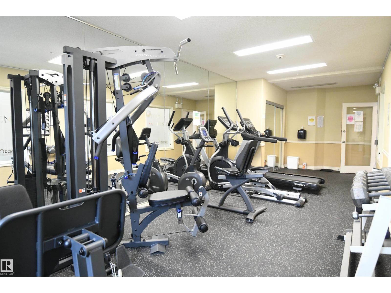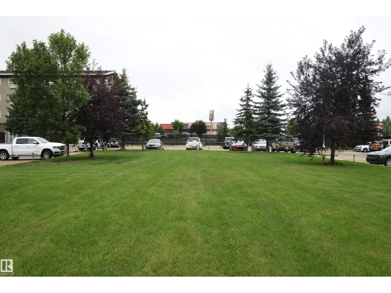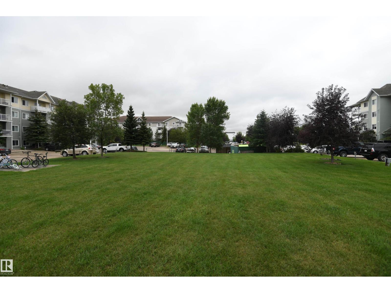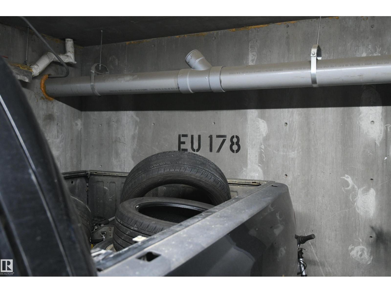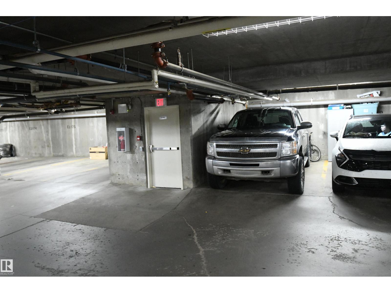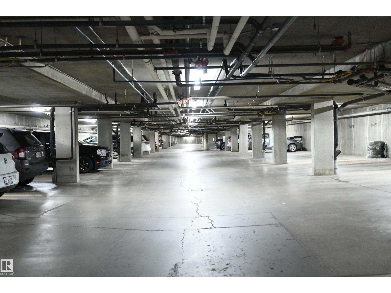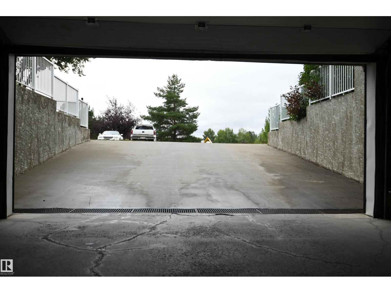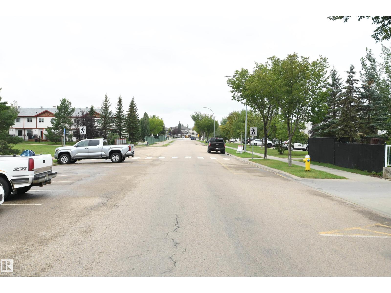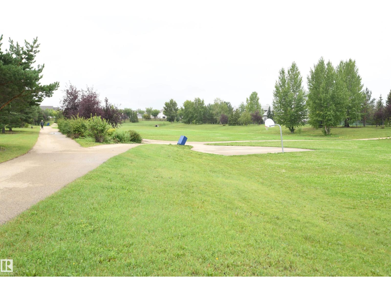#130 50 Woodsmere Fort Saskatchewan, Alberta T8L 4N9
$219,500Maintenance, Exterior Maintenance, Heat, Insurance, Landscaping, Property Management, Other, See Remarks, Water
$518.60 Monthly
Maintenance, Exterior Maintenance, Heat, Insurance, Landscaping, Property Management, Other, See Remarks, Water
$518.60 MonthlyGreat main floor 2 bed, 2 bath condo, in a pet friendly building, with heated underground parking, an upgraded island kitchen with tile backsplash, a great appliance package, and warm vinyl flooring throughout the suite. Both beds are at opposite ends of the unit, maximizing privacy. The master bedroom easily supports king sized furniture, and has a double walk through closet, that leads to a private 3 piece ensuite with a glass shower. The 4 piece main bath is also conveniently adjacent to the second bedroom. The open layout works well, and provides furniture placement options. Upgraded stacking laundry pair, and two storage closets. Sliding doors to a west facing private patio. Open and inviting front lobby with a well equipped gym. Adjacent to a great park and paved trail system. Condo fees include water and heat, making this a great opportunity for anyone starting out, starting over, downsizing, new to town, or for a savvy investor. (id:42336)
Property Details
| MLS® Number | E4455935 |
| Property Type | Single Family |
| Neigbourhood | Westpark_FSAS |
| Amenities Near By | Playground, Shopping |
| Features | Park/reserve, No Animal Home, No Smoking Home |
| Parking Space Total | 1 |
| Structure | Patio(s) |
Building
| Bathroom Total | 2 |
| Bedrooms Total | 2 |
| Appliances | Dishwasher, Dryer, Microwave Range Hood Combo, Refrigerator, Stove, Washer, Window Coverings |
| Basement Type | None |
| Constructed Date | 2005 |
| Heating Type | Hot Water Radiator Heat |
| Size Interior | 846 Sqft |
| Type | Apartment |
Parking
| Parkade |
Land
| Acreage | No |
| Land Amenities | Playground, Shopping |
| Size Irregular | 78.69 |
| Size Total | 78.69 M2 |
| Size Total Text | 78.69 M2 |
Rooms
| Level | Type | Length | Width | Dimensions |
|---|---|---|---|---|
| Main Level | Living Room | 3.92 m | 3.27 m | 3.92 m x 3.27 m |
| Main Level | Dining Room | 4.04 m | 2.73 m | 4.04 m x 2.73 m |
| Main Level | Kitchen | 5.47 m | 3.46 m | 5.47 m x 3.46 m |
| Main Level | Primary Bedroom | 3.8 m | 3.4 m | 3.8 m x 3.4 m |
| Main Level | Bedroom 2 | 3.81 m | 3.36 m | 3.81 m x 3.36 m |
| Main Level | Laundry Room | 1.93 m | 1.49 m | 1.93 m x 1.49 m |
https://www.realtor.ca/real-estate/28811115/130-50-woodsmere-fort-saskatchewan-westparkfsas
Interested?
Contact us for more information
Chris T. Blower
Associate
(780) 439-7248

100-10328 81 Ave Nw
Edmonton, Alberta T6E 1X2
(780) 439-7000
(780) 439-7248


