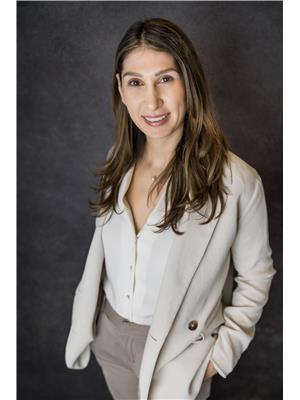1817 Westerra Lo Stony Plain, Alberta T7Z 0L8
$419,900
Welcome to this stunning Coventry-built half duplex with A/C on a massive 546.83 m² pie-shaped lot—fully fenced, beautifully landscaped, and move-in ready. Step into a spacious, thoughtfully designed home featuring an upgraded kitchen with 1.25 granite countertops, stainless steel appliances, walk-in pantry, abundant cabinetry, and ample prep space. The large living room, with durable laminate floors, centers on a cozy gas fireplace, while the tiled entryway adds style and function. Enjoy summer evenings on the pressure-treated deck. Upstairs offers 3 generous bedrooms, a laundry room with a drain and tiled basin for peace of mind, and a primary retreat with walk-in closet and 3-piece ensuite with double shower. The oversized heated 25'6x17'1 garage adds storage and convenience. With all the right details and quality construction by Coventry, this home combines comfort, function, and style in one perfect package! Located close to schools, shopping (the new Costco!), on a quiet cul-de-sac! (id:42336)
Property Details
| MLS® Number | E4455970 |
| Property Type | Single Family |
| Neigbourhood | Westerra |
| Amenities Near By | Public Transit, Schools, Shopping |
| Features | Exterior Walls- 2x6", No Smoking Home |
| Parking Space Total | 4 |
| Structure | Deck |
Building
| Bathroom Total | 3 |
| Bedrooms Total | 3 |
| Amenities | Ceiling - 9ft |
| Appliances | Dishwasher, Dryer, Garage Door Opener Remote(s), Garage Door Opener, Microwave Range Hood Combo, Refrigerator, Stove, Washer, Window Coverings |
| Basement Development | Unfinished |
| Basement Type | Full (unfinished) |
| Constructed Date | 2016 |
| Construction Style Attachment | Semi-detached |
| Fireplace Fuel | Gas |
| Fireplace Present | Yes |
| Fireplace Type | Unknown |
| Half Bath Total | 1 |
| Heating Type | Forced Air |
| Stories Total | 2 |
| Size Interior | 1520 Sqft |
| Type | Duplex |
Parking
| Attached Garage |
Land
| Acreage | No |
| Fence Type | Fence |
| Land Amenities | Public Transit, Schools, Shopping |
Rooms
| Level | Type | Length | Width | Dimensions |
|---|---|---|---|---|
| Main Level | Living Room | 17'2 x 13'2 | ||
| Main Level | Dining Room | 8'8 x 9'11 | ||
| Main Level | Kitchen | 8'4 x 12'2 | ||
| Upper Level | Primary Bedroom | 16'6 x 11'9 | ||
| Upper Level | Bedroom 2 | 9'5 x 10'5 | ||
| Upper Level | Bedroom 3 | 9'5 x 9'11 |
https://www.realtor.ca/real-estate/28812060/1817-westerra-lo-stony-plain-westerra
Interested?
Contact us for more information

Kalan M. Savill
Associate
(780) 432-6513
www.marketdirection.ca/

2852 Calgary Tr Nw
Edmonton, Alberta T6J 6V7
(780) 485-5005
(780) 432-6513

Nina Bouhamdan
Associate
(780) 439-7248

100-10328 81 Ave Nw
Edmonton, Alberta T6E 1X2
(780) 439-7000
(780) 439-7248






















































