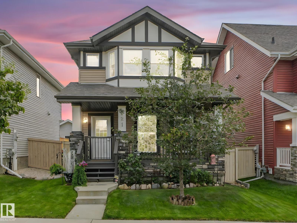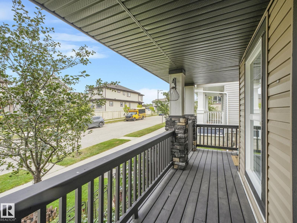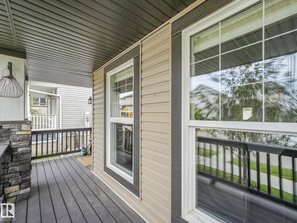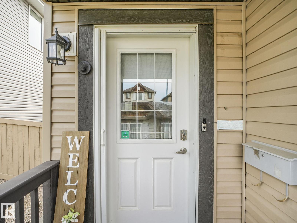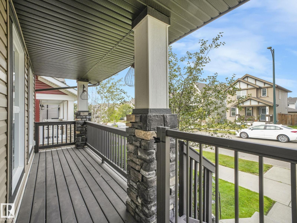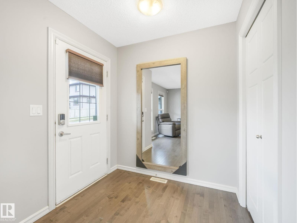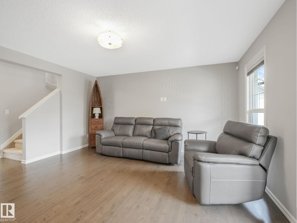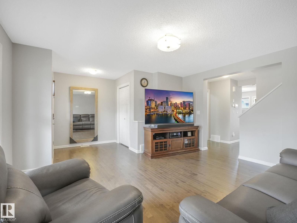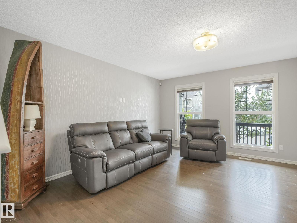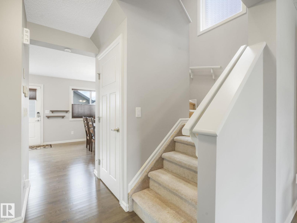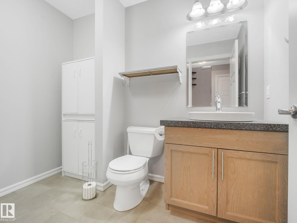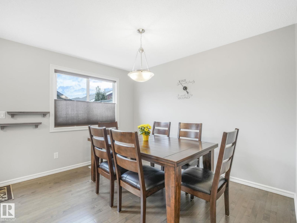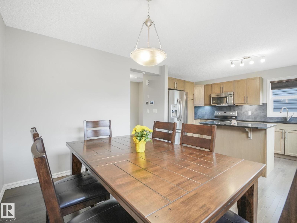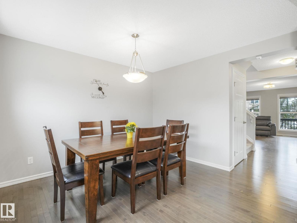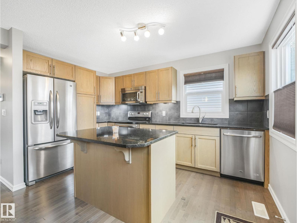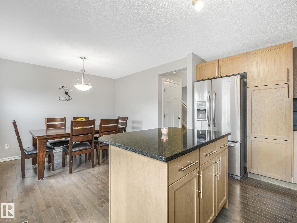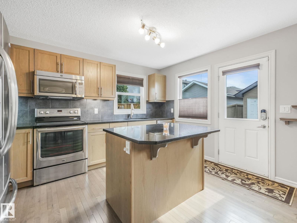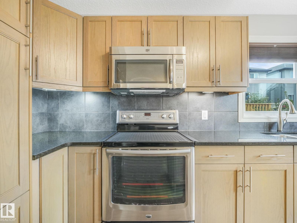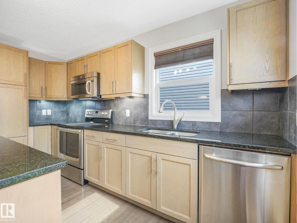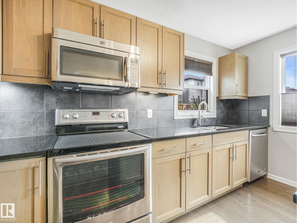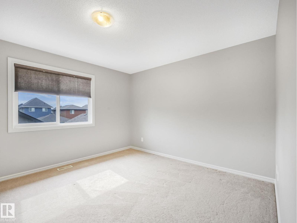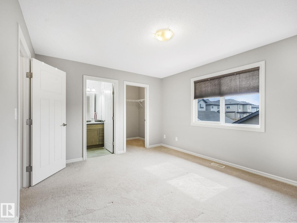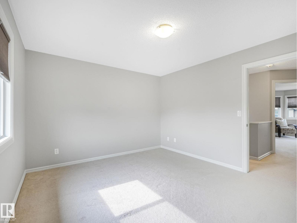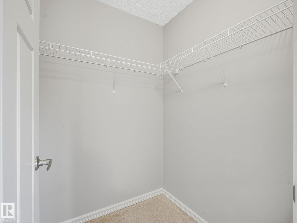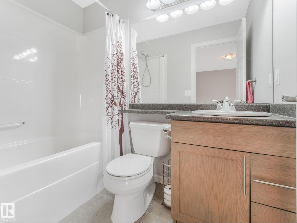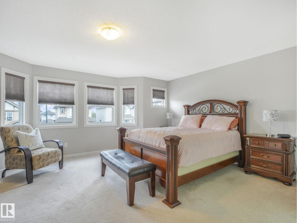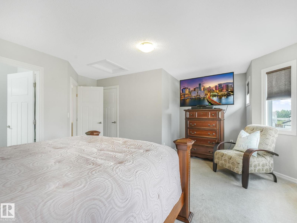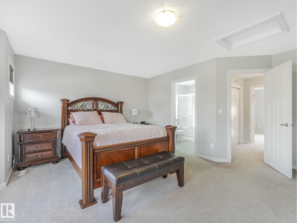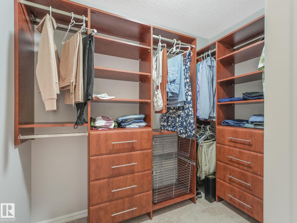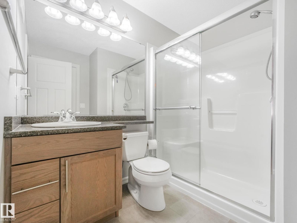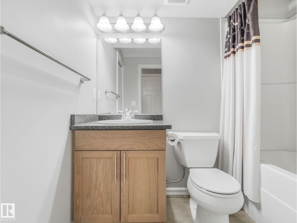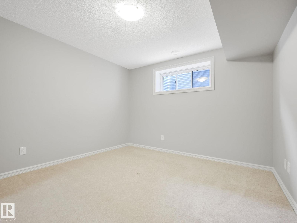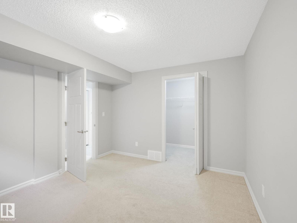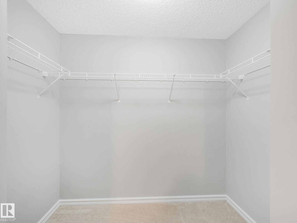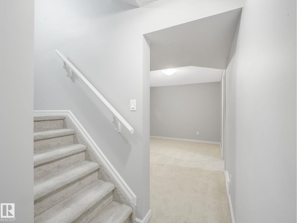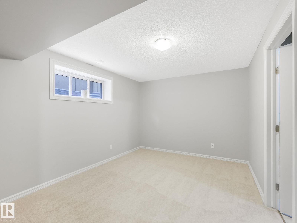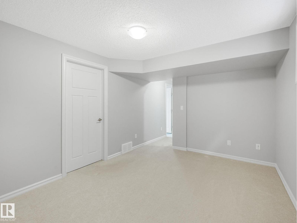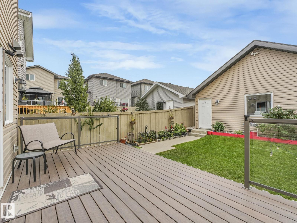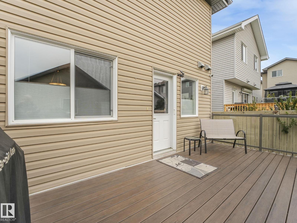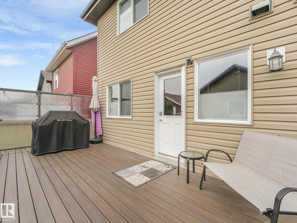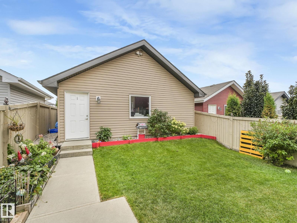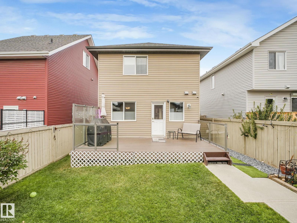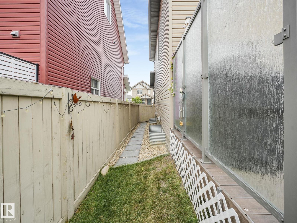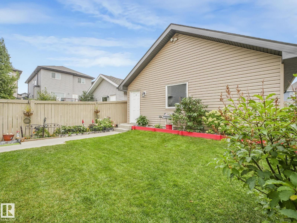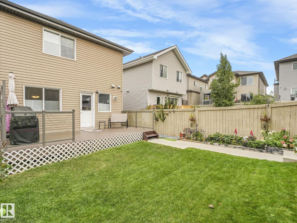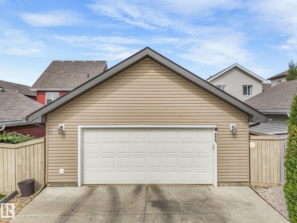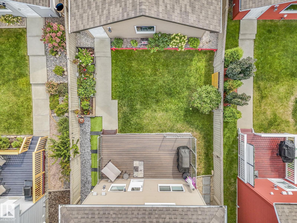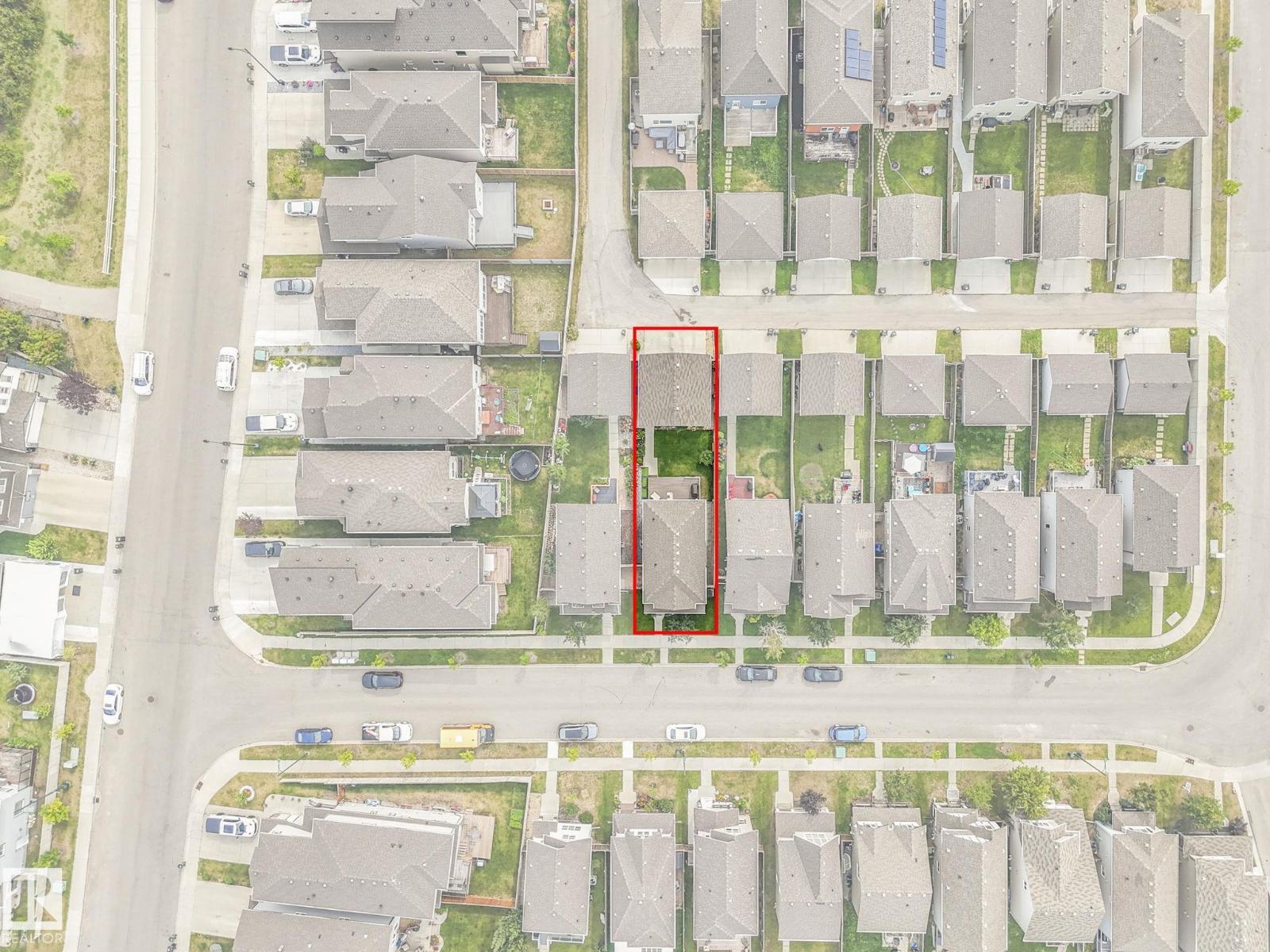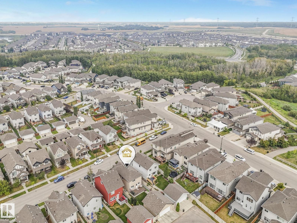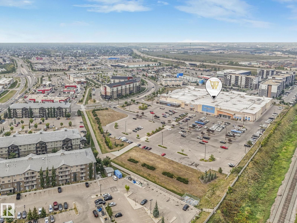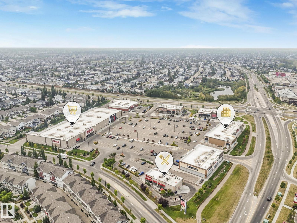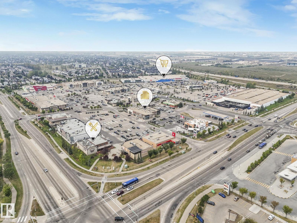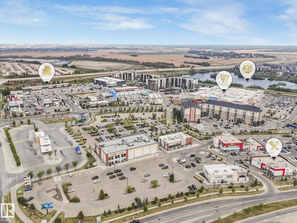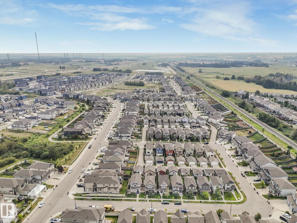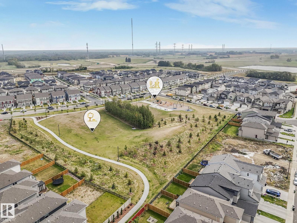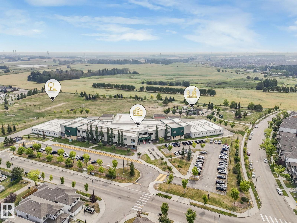821 36a Av Nw Edmonton, Alberta T6T 0S5
$499,888
Need a FINISHED BASEMENT for the family? This immaculate home will not disappoint! With too many upgrades to mention, this air-conditioned home features a clever, open concept floor plan w hardwood through out main floor. Step in from the front veranda (so nice on a summer evening!), to your large, bright living room. The adjoining kitchen features granite counters, top of the line stainless steel appliances, eating bar & dining nook w large windows, and a 1/2 bath. Which leads to an oversized deck - great for family get-togethers with meticulous landscaping. Upstairs you'll find 2 master suites with walk in closets and there own ensuites! Downstairs you'll find a RARE FULLY-FINISHED BASEMENT, complete with a 3rd bedroom, gorgeous bath, large family room and top end laundry. Custom blinds, great mechanicals, MASSIVE OVERSIZED DBL GARAGE (24 by24) with paved back lane access. Located near walking trails and nature reserves with easy access to the Anthony Henday. Fantastic opportunity! (id:42336)
Property Details
| MLS® Number | E4455949 |
| Property Type | Single Family |
| Neigbourhood | Maple Crest |
| Amenities Near By | Playground, Public Transit, Schools, Shopping |
| Features | Lane, No Smoking Home |
| Parking Space Total | 4 |
| Structure | Deck, Porch |
Building
| Bathroom Total | 4 |
| Bedrooms Total | 3 |
| Appliances | Dishwasher, Dryer, Microwave Range Hood Combo, Refrigerator, Stove, Washer, Window Coverings |
| Basement Development | Finished |
| Basement Type | Full (finished) |
| Constructed Date | 2013 |
| Construction Style Attachment | Detached |
| Cooling Type | Central Air Conditioning |
| Half Bath Total | 1 |
| Heating Type | Forced Air |
| Stories Total | 2 |
| Size Interior | 1413 Sqft |
| Type | House |
Parking
| Detached Garage | |
| Oversize |
Land
| Acreage | No |
| Fence Type | Fence |
| Land Amenities | Playground, Public Transit, Schools, Shopping |
| Size Irregular | 325.28 |
| Size Total | 325.28 M2 |
| Size Total Text | 325.28 M2 |
Rooms
| Level | Type | Length | Width | Dimensions |
|---|---|---|---|---|
| Basement | Family Room | Measurements not available | ||
| Basement | Bedroom 3 | Measurements not available | ||
| Main Level | Living Room | Measurements not available | ||
| Main Level | Dining Room | Measurements not available | ||
| Main Level | Kitchen | Measurements not available | ||
| Upper Level | Primary Bedroom | Measurements not available | ||
| Upper Level | Bedroom 2 | Measurements not available |
https://www.realtor.ca/real-estate/28811672/821-36a-av-nw-edmonton-maple-crest
Interested?
Contact us for more information
Paolo Chiaselotti
Associate
(780) 457-5240
www.paolosellshomes.com/
https://www.facebook.com/PaoloChiaselottiRealtyGroup/

10630 124 St Nw
Edmonton, Alberta T5N 1S3
(780) 478-5478
(780) 457-5240


