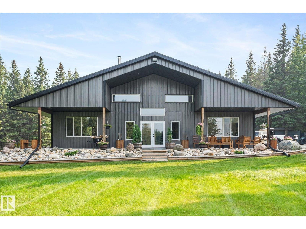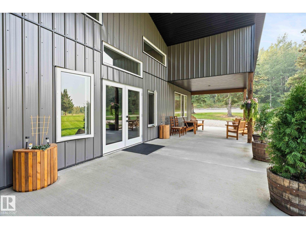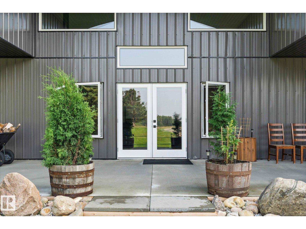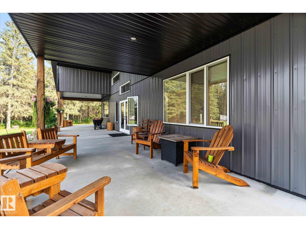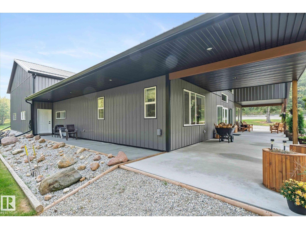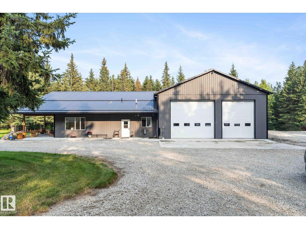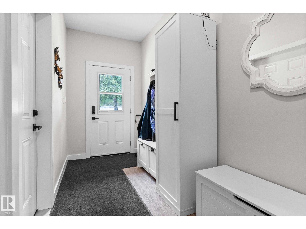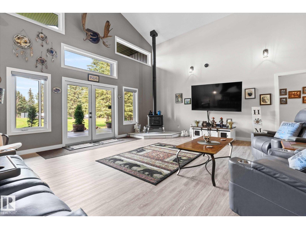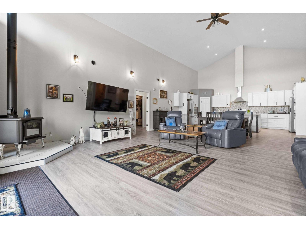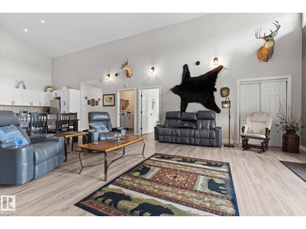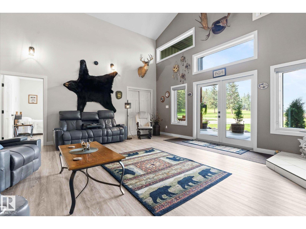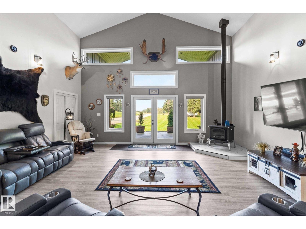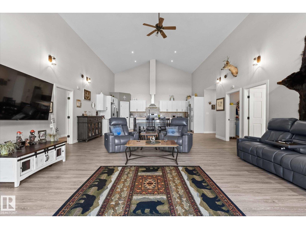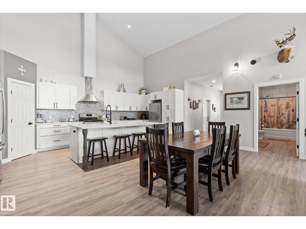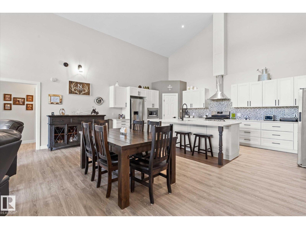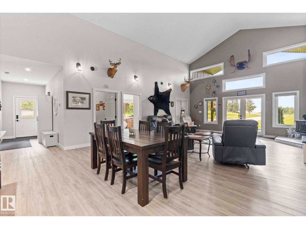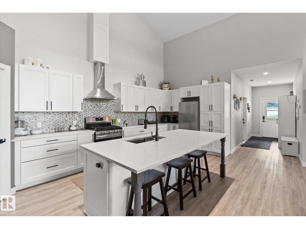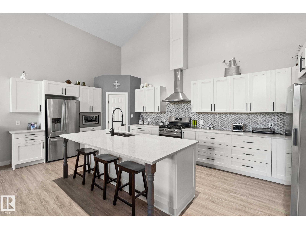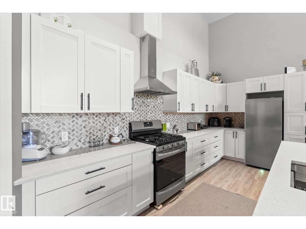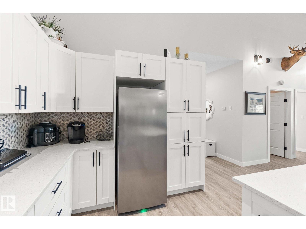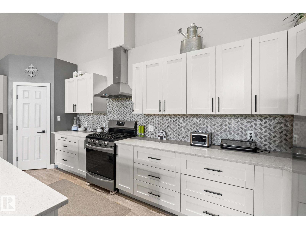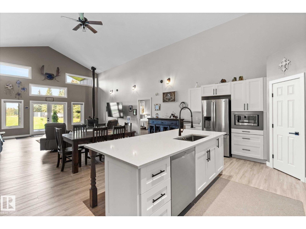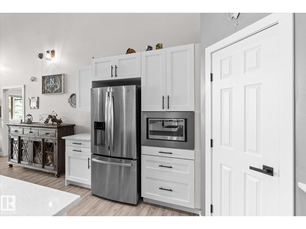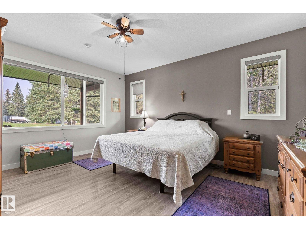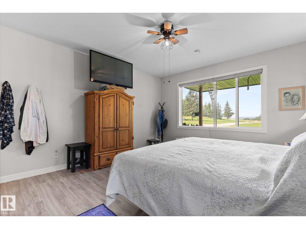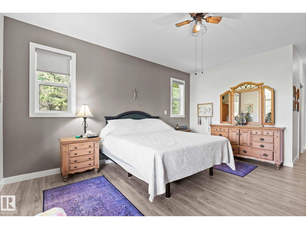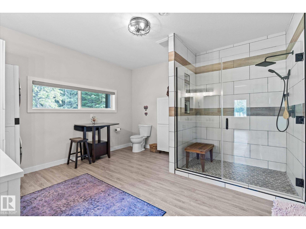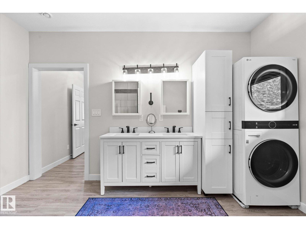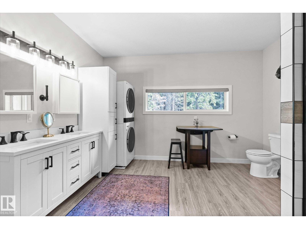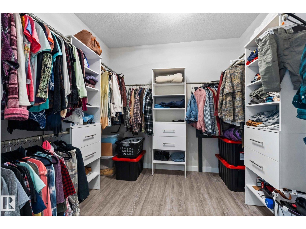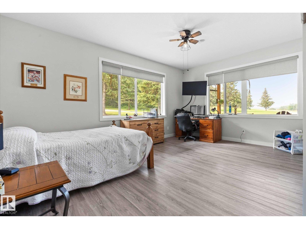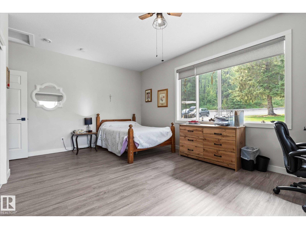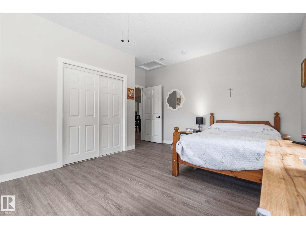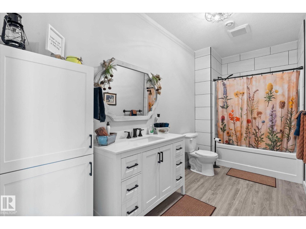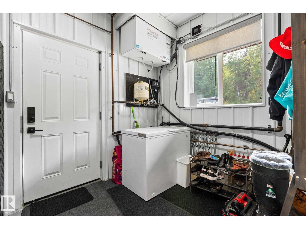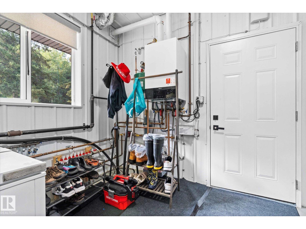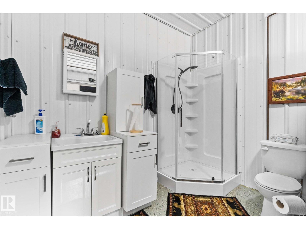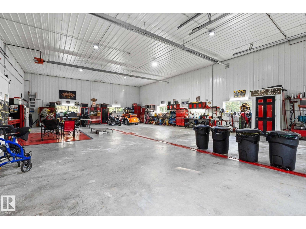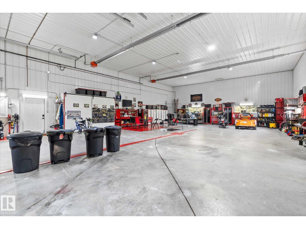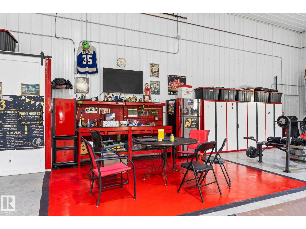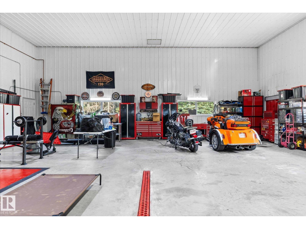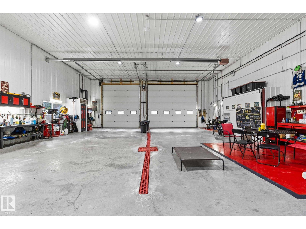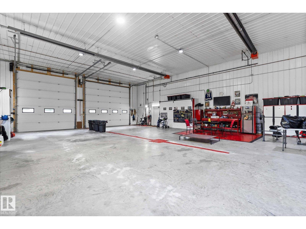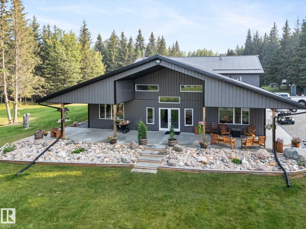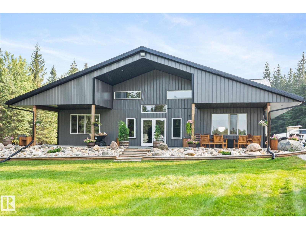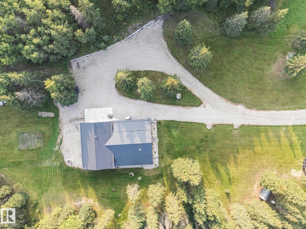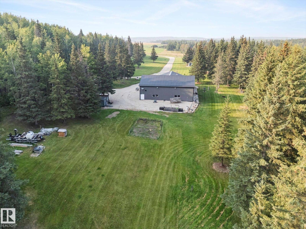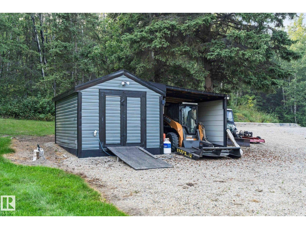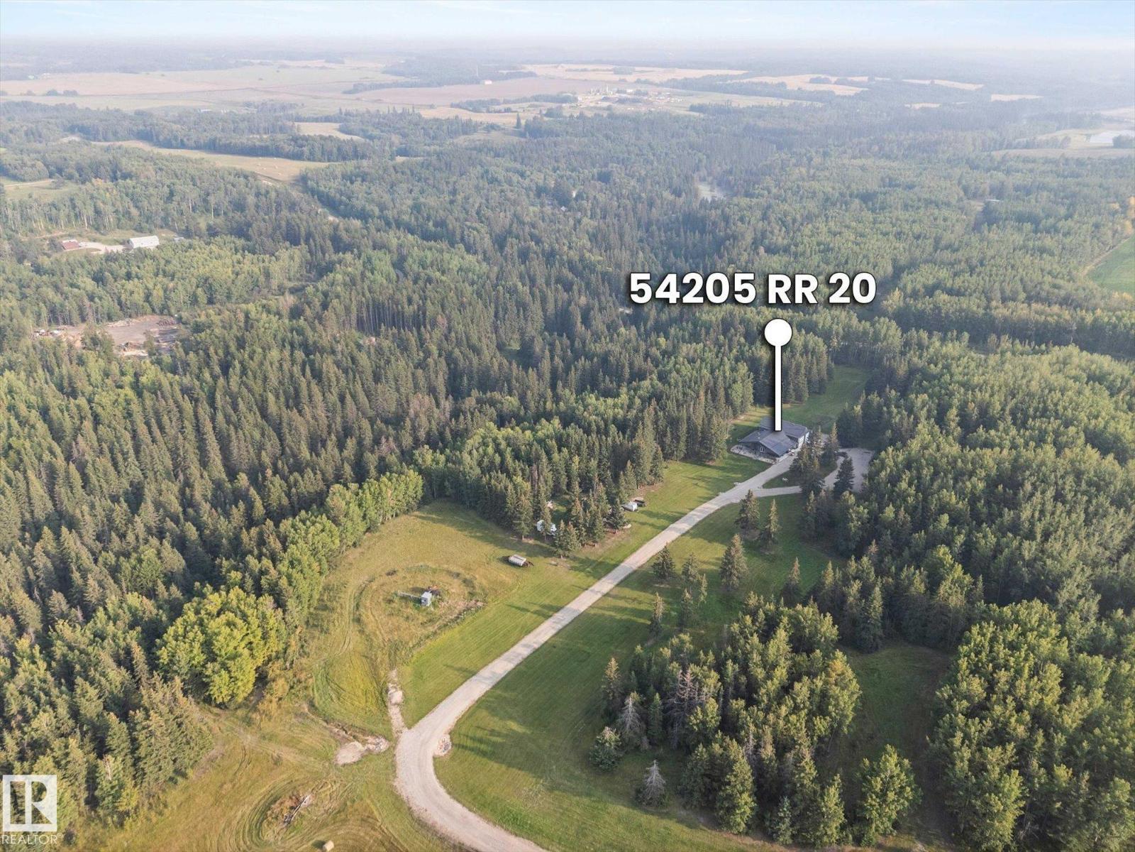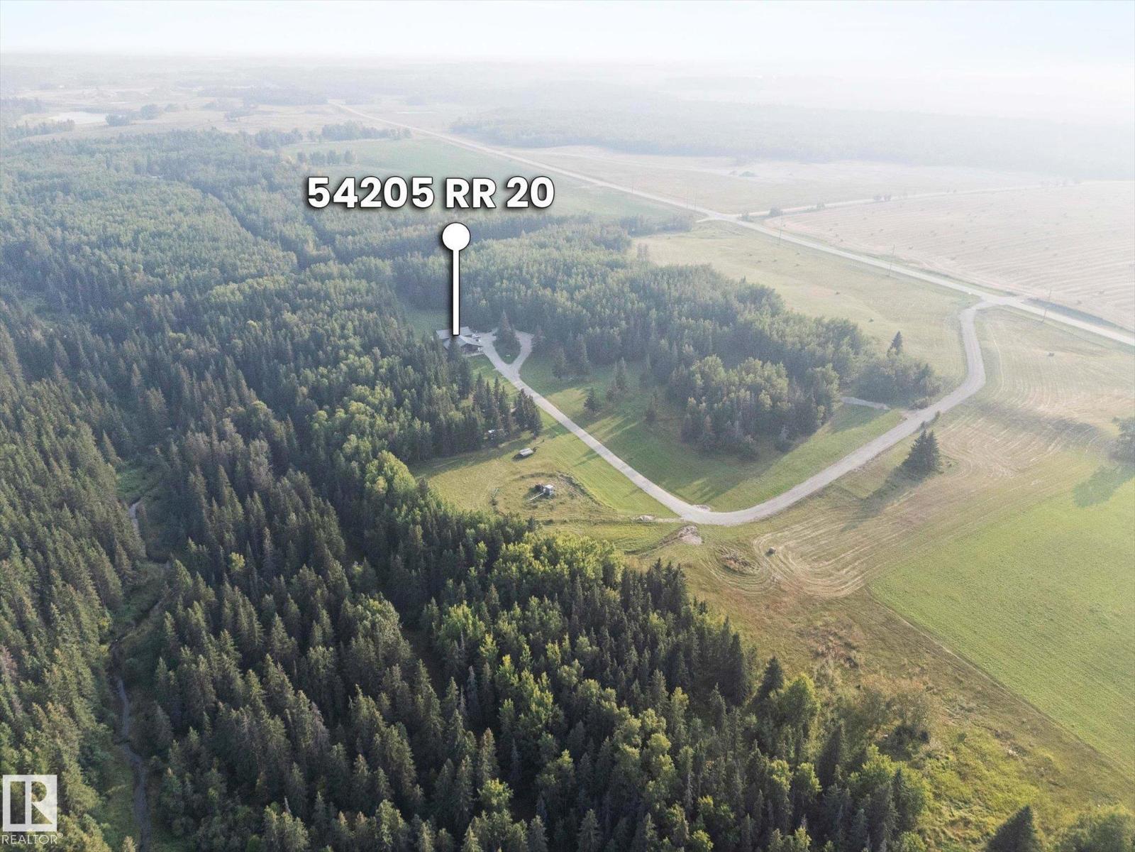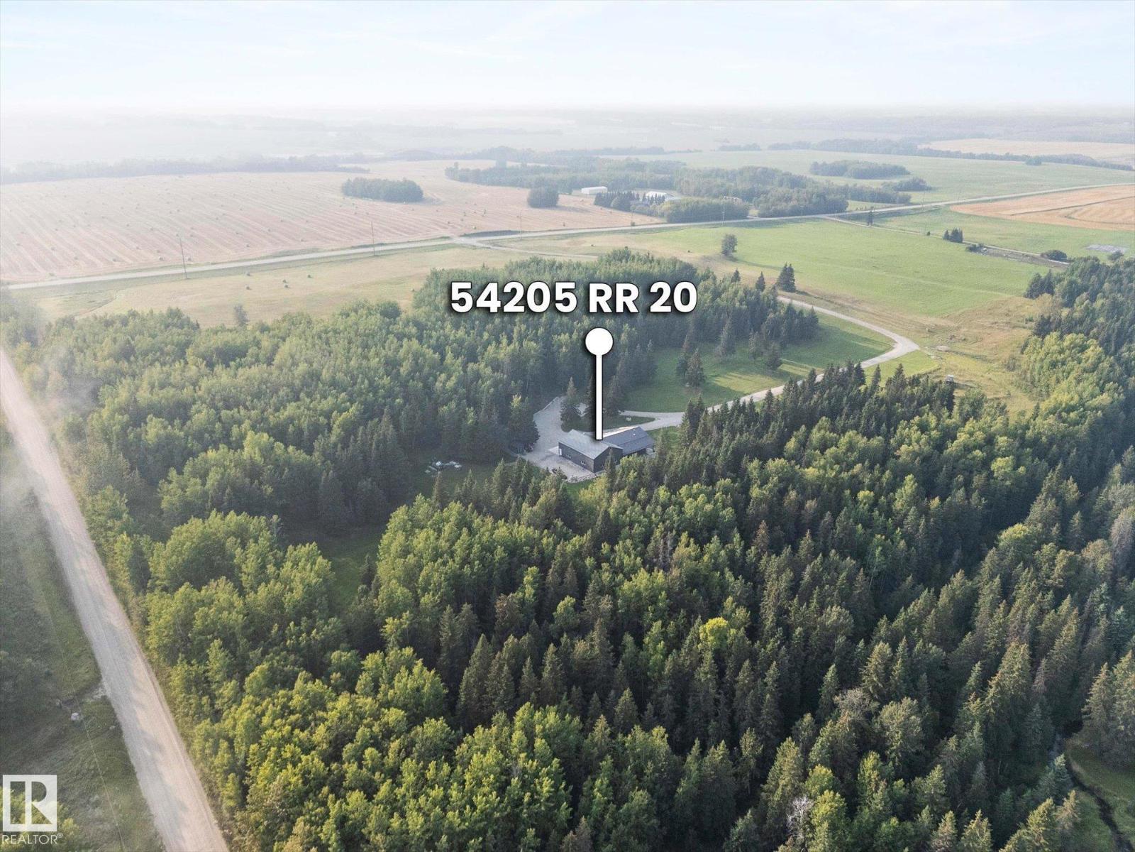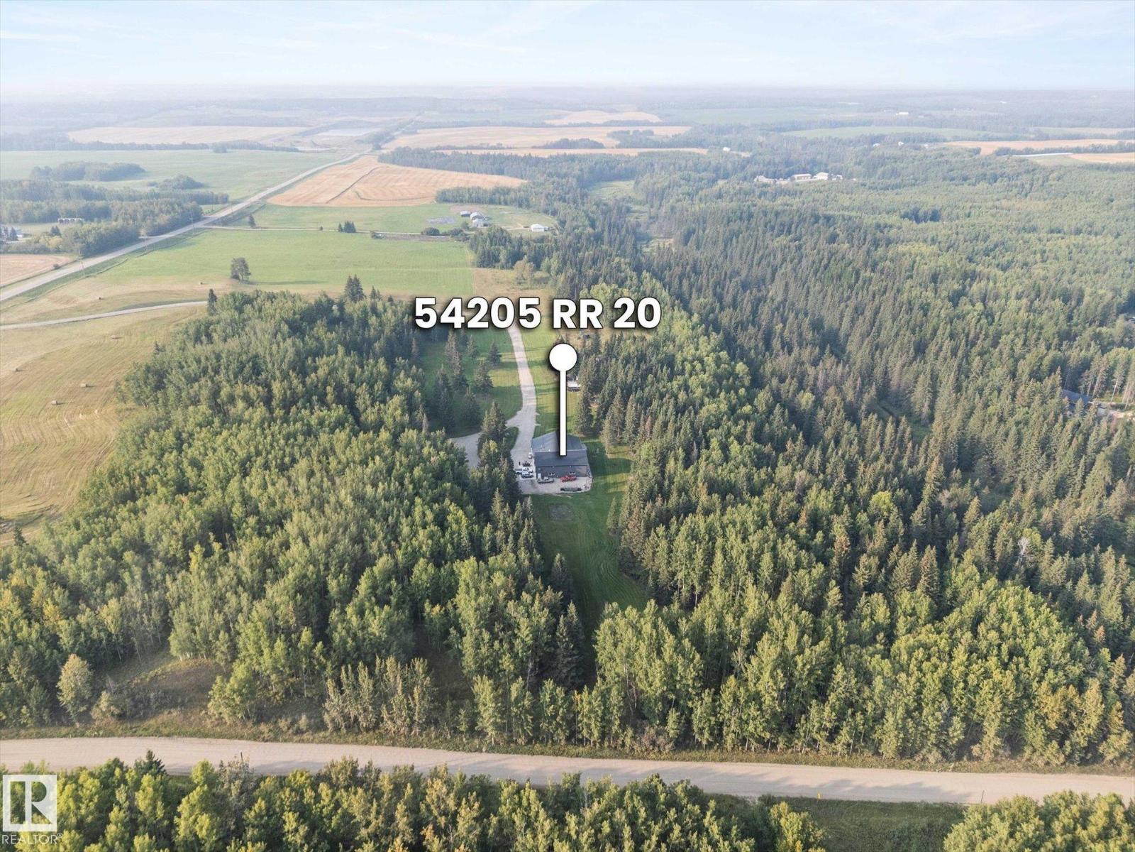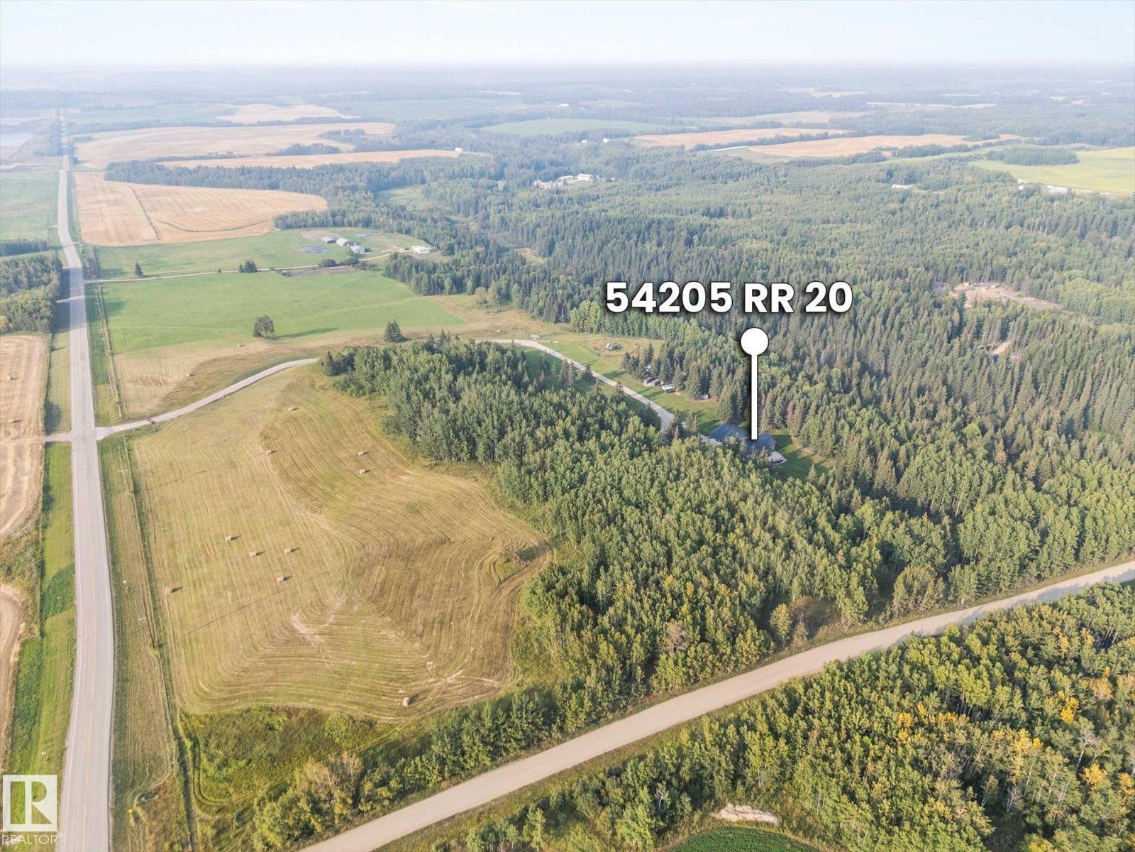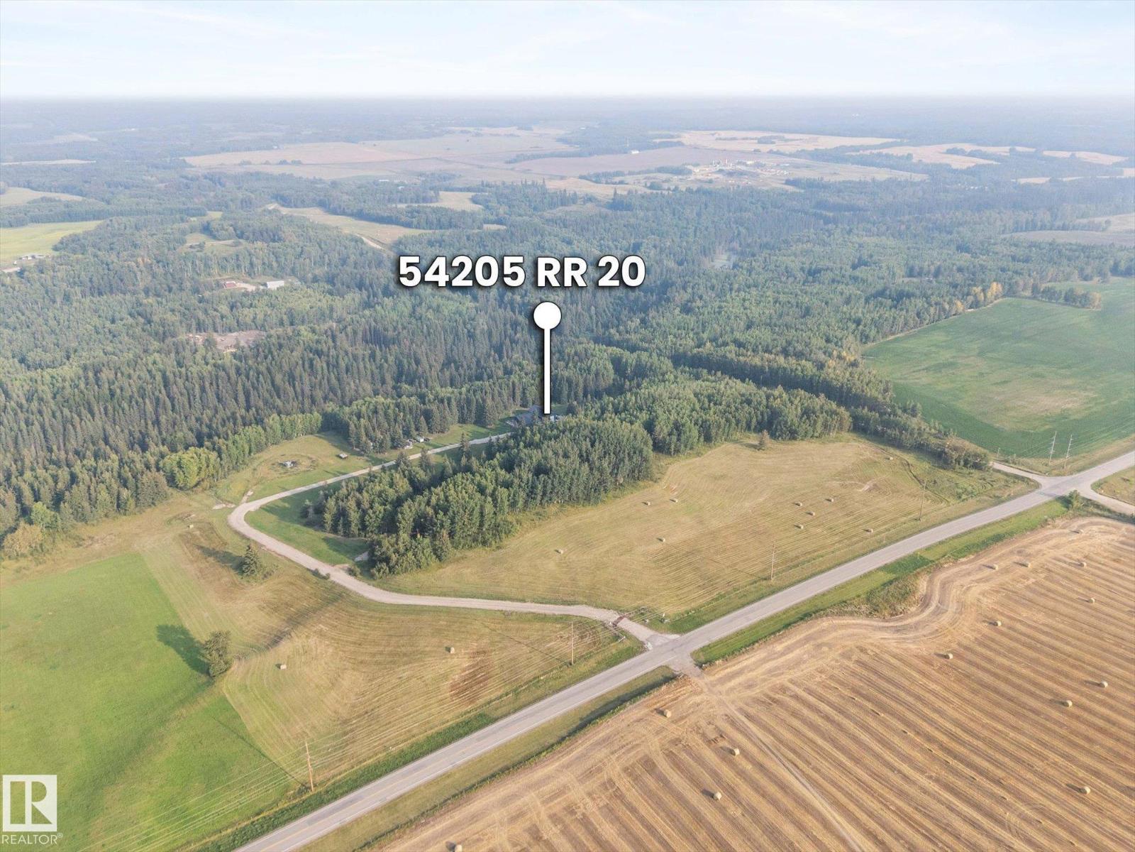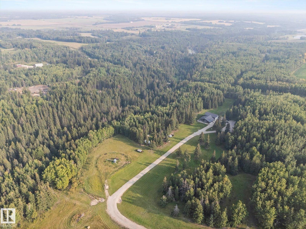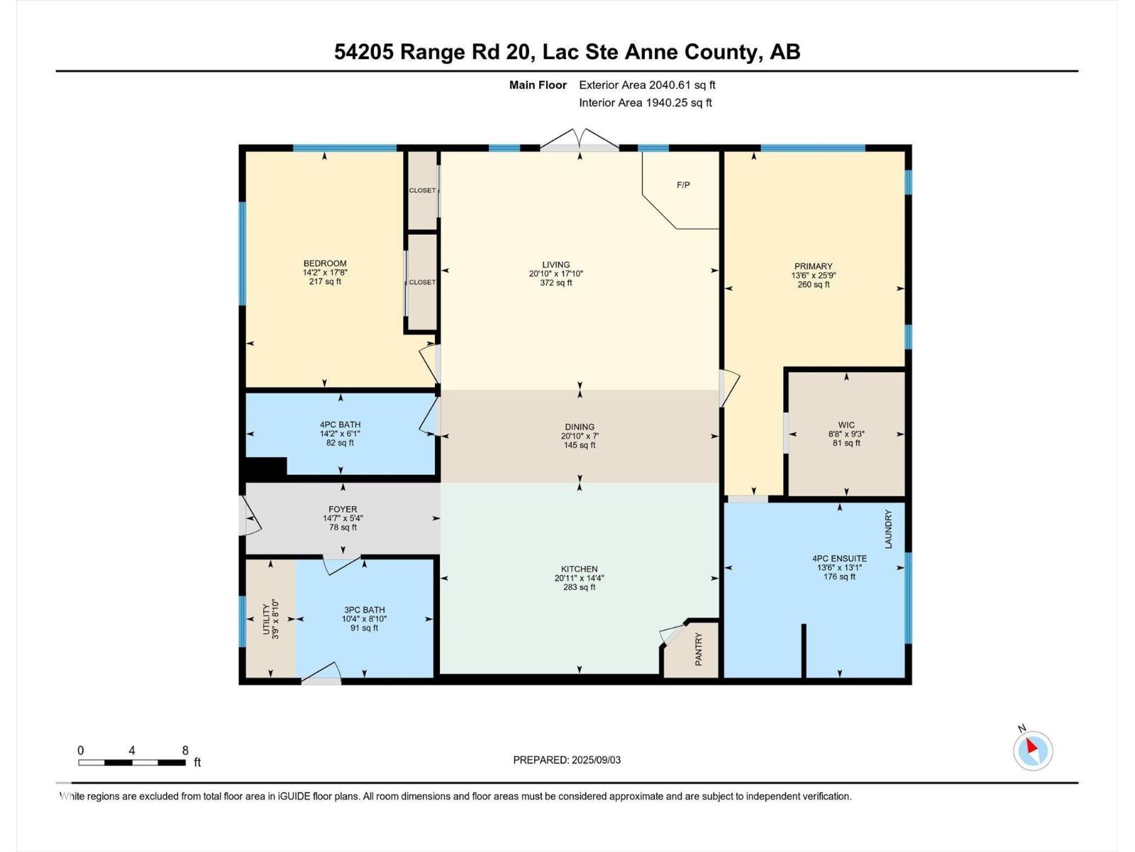54205 Rge Rd 20 Rural Lac Ste. Anne County, Alberta T0E 1V0
$1,500,000
Welcome to this unique property in Lac Ste Anne County, located only 20 minutes to Stony Plain. This property is 39.2 acres of park-like setting with a shop-house nestled down in the trees. The house is a ranch style 2040 sqft bungalow with no basement built on a 6 concrete slab with in-floor heat. Complete with 2 large bedroom including the primary bedroom with 9' ceilings, a large walk in closet & 4p ensuite with huge shower. The kitchen has quartz counter tops, tons of white cabinets, SS appliances & large island great for entertaining. The front room is open concept with 22' vaulted ceiling, large windows & a wood-burning fireplace. 2 more bathrooms compete the home, one with quick access to the attached 40x60 shop with 16' ceilings (2x14' doors), the concrete for the shop pad is 8 thick & has a floor drain. There are 2 radiant heaters in the shop. Outside are 2 seacans, a large garden shed, raised garden beds & in-ground garden area. There is a wrap a round deck around 3 of the sides of the house. (id:42336)
Property Details
| MLS® Number | E4455982 |
| Property Type | Single Family |
| Features | Private Setting, Treed |
| Structure | Patio(s) |
Building
| Bathroom Total | 3 |
| Bedrooms Total | 2 |
| Appliances | Dishwasher, Dryer, Garage Door Opener Remote(s), Garage Door Opener, Hood Fan, Refrigerator, Storage Shed, Gas Stove(s), Washer, Window Coverings |
| Architectural Style | Bungalow |
| Basement Type | None |
| Ceiling Type | Vaulted |
| Constructed Date | 2022 |
| Construction Style Attachment | Detached |
| Fireplace Fuel | Wood |
| Fireplace Present | Yes |
| Fireplace Type | Woodstove |
| Heating Type | In Floor Heating |
| Stories Total | 1 |
| Size Interior | 2041 Sqft |
| Type | House |
Parking
| Heated Garage | |
| Oversize | |
| R V |
Land
| Acreage | Yes |
| Size Irregular | 39.2 |
| Size Total | 39.2 Ac |
| Size Total Text | 39.2 Ac |
Rooms
| Level | Type | Length | Width | Dimensions |
|---|---|---|---|---|
| Main Level | Living Room | 5.44 m | 6.36 m | 5.44 m x 6.36 m |
| Main Level | Dining Room | 2.12 m | 6.36 m | 2.12 m x 6.36 m |
| Main Level | Kitchen | 4.36 m | 6.38 m | 4.36 m x 6.38 m |
| Main Level | Primary Bedroom | 7.84 m | 4.12 m | 7.84 m x 4.12 m |
| Main Level | Bedroom 2 | 5.38 m | 4.32 m | 5.38 m x 4.32 m |
| Main Level | Utility Room | 2.7 m | 1.14 m | 2.7 m x 1.14 m |
https://www.realtor.ca/real-estate/28812584/54205-rge-rd-20-rural-lac-ste-anne-county-none
Interested?
Contact us for more information

Becca A. Duiker
Associate
(780) 962-8998
https://buywithbecca.ca/
https://twitter.com/duiker_realtor
https://www.facebook.com/BeccaDuikerREALTOR/?ref=aymt_homepage_panel&eid=ARBILeU-QMFmjjl2SM_3Mdi2u3Avdsr7u8GSCmGb2wcyKQMDswd5MNQl1wY7kWQVzQXNyGY2lmPGlvlu
https://www.linkedin.com/in/becca-duiker-183a41120/
https://www.instagram.com/becca_duiker_remax/
https://www.youtube.com/channel/UCmVw-5kb29C9kOhQfhj_1Tg
4-16 Nelson Dr.
Spruce Grove, Alberta T7X 3X3
(780) 962-8580
(780) 962-8998


