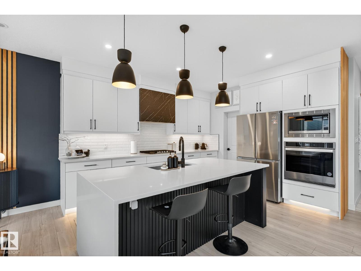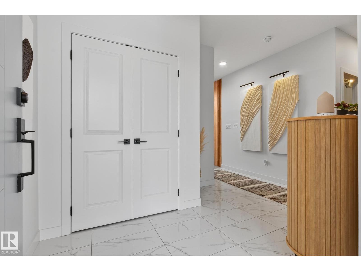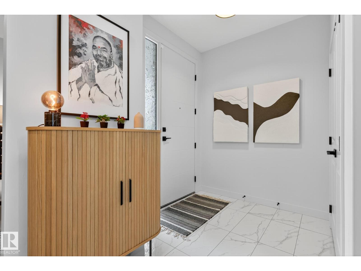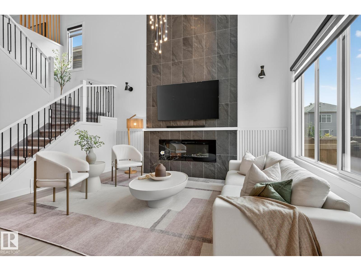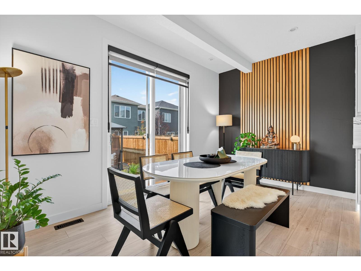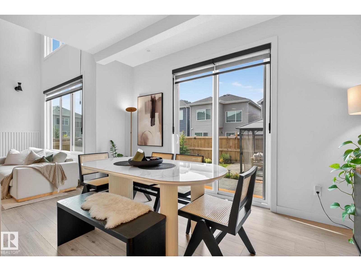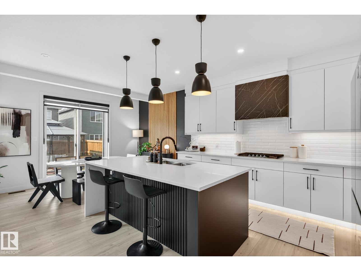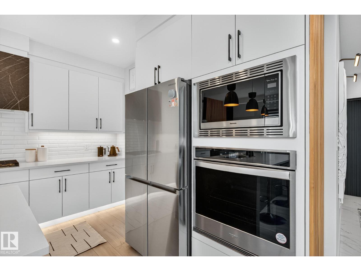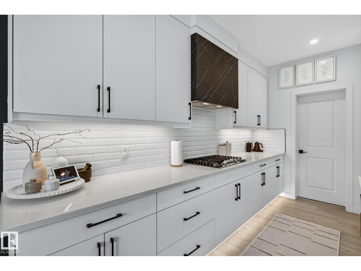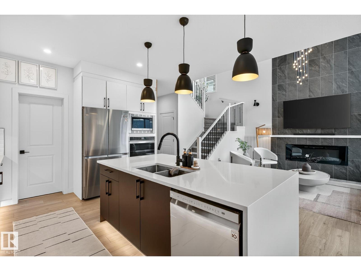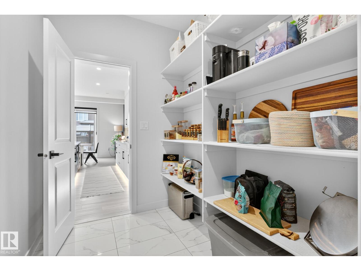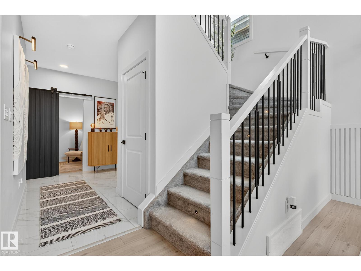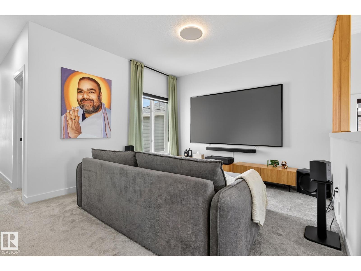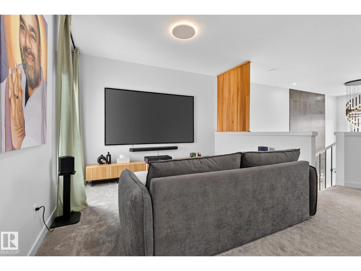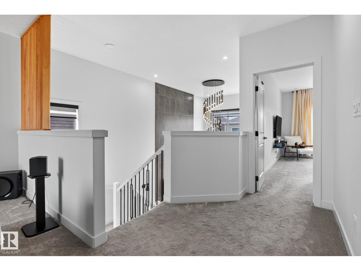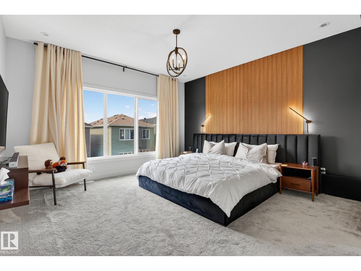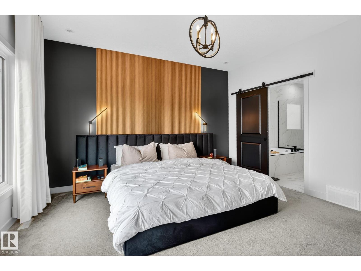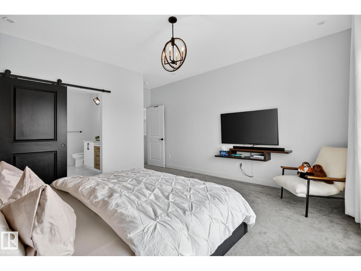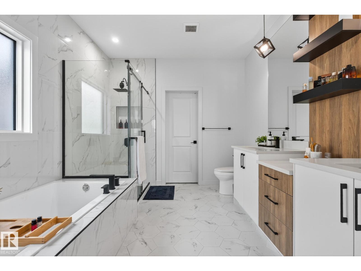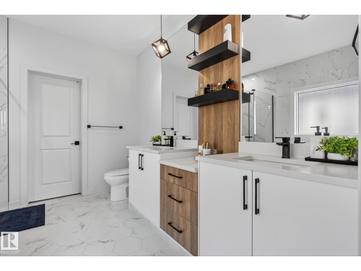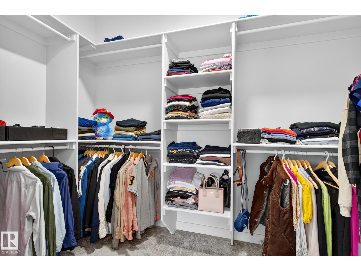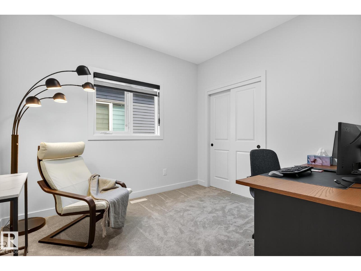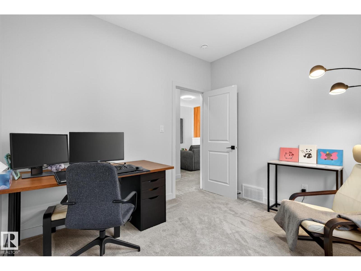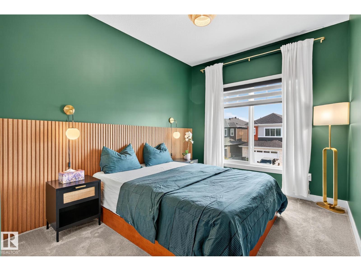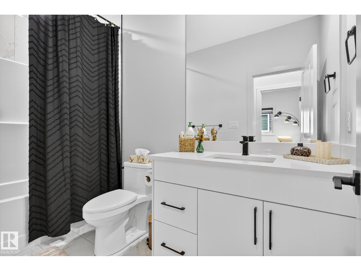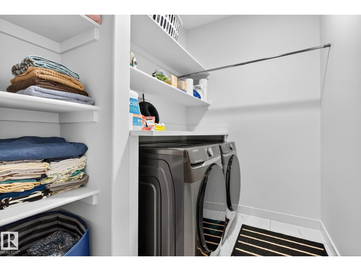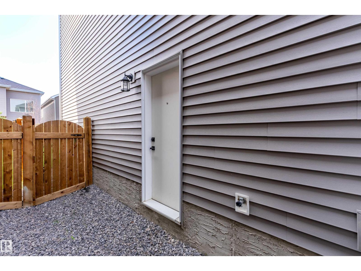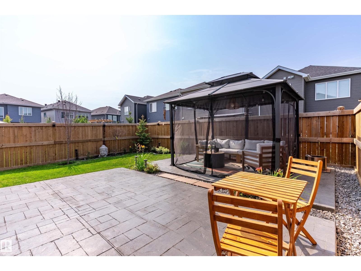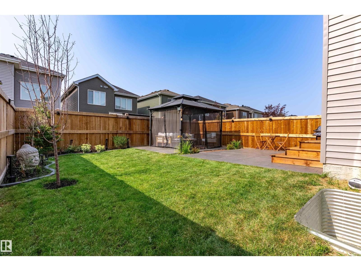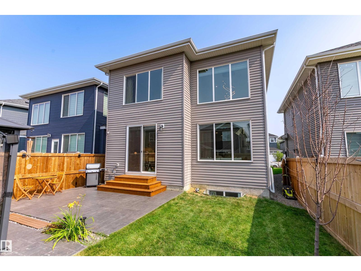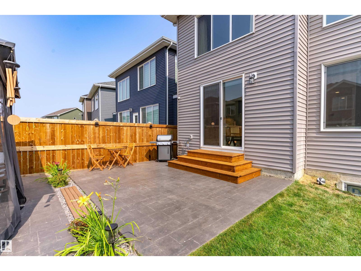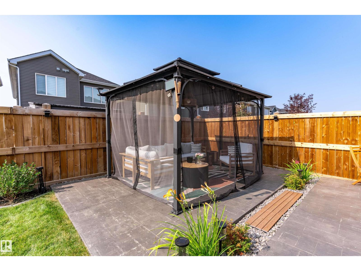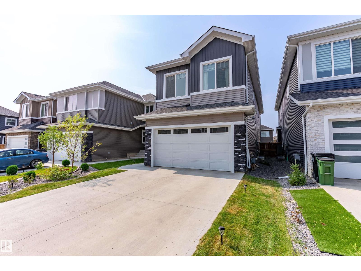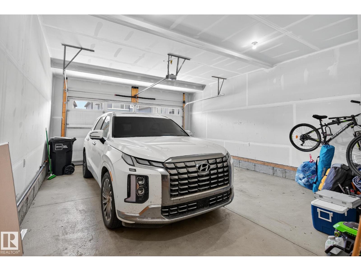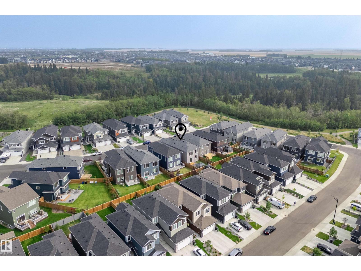3316 158 St Sw Edmonton, Alberta T6W 5A1
$765,000
Beautifully maintained, this Glenridding home combines timeless design with modern comfort. The main floor offers a full bedroom and bath, perfect for guests or multi-generational living. At the heart of the home, a bright, open-concept kitchen flows into the spacious living and dining areas, all enhanced by soaring ceilings open to above that fill the space with natural light. Upstairs, you’ll find four additional bedrooms, including a serene primary suite, plus the convenience of second-floor laundry. Step outside to a professionally landscaped backyard with a charming pergola ideal for summer evenings or weekend gatherings. Every detail has been thoughtfully planned, making this home truly move-in ready. Elegant, functional, and filled with warmth, it offers the perfect setting for family living close to trails, parks, schools, shopping. (id:42336)
Property Details
| MLS® Number | E4456053 |
| Property Type | Single Family |
| Neigbourhood | Glenridding Ravine |
| Amenities Near By | Airport, Golf Course, Playground, Schools, Shopping |
| Features | Flat Site, Exterior Walls- 2x6", No Animal Home, No Smoking Home |
| Parking Space Total | 4 |
| Structure | Patio(s) |
Building
| Bathroom Total | 3 |
| Bedrooms Total | 5 |
| Amenities | Ceiling - 9ft, Vinyl Windows |
| Appliances | Alarm System, Dishwasher, Dryer, Garage Door Opener, Hood Fan, Oven - Built-in, Refrigerator, Stove, Washer, Window Coverings |
| Basement Development | Unfinished |
| Basement Type | Full (unfinished) |
| Constructed Date | 2022 |
| Construction Style Attachment | Detached |
| Fire Protection | Smoke Detectors |
| Heating Type | Forced Air |
| Stories Total | 2 |
| Size Interior | 2392 Sqft |
| Type | House |
Parking
| Attached Garage |
Land
| Acreage | No |
| Land Amenities | Airport, Golf Course, Playground, Schools, Shopping |
| Size Irregular | 363.91 |
| Size Total | 363.91 M2 |
| Size Total Text | 363.91 M2 |
Rooms
| Level | Type | Length | Width | Dimensions |
|---|---|---|---|---|
| Main Level | Living Room | 4.56 m | 3.33 m | 4.56 m x 3.33 m |
| Main Level | Dining Room | 2.56 m | 4.25 m | 2.56 m x 4.25 m |
| Main Level | Kitchen | 4.08 m | 4.25 m | 4.08 m x 4.25 m |
| Main Level | Bedroom 5 | 2.53 m | 3.37 m | 2.53 m x 3.37 m |
| Upper Level | Primary Bedroom | 5.47 m | 4.27 m | 5.47 m x 4.27 m |
| Upper Level | Bedroom 2 | 3.25 m | 2.99 m | 3.25 m x 2.99 m |
| Upper Level | Bedroom 3 | 4.91 m | 3 m | 4.91 m x 3 m |
| Upper Level | Bedroom 4 | 3.8 m | 2.86 m | 3.8 m x 2.86 m |
| Upper Level | Bonus Room | 3.62 m | 4.52 m | 3.62 m x 4.52 m |
https://www.realtor.ca/real-estate/28814134/3316-158-st-sw-edmonton-glenridding-ravine
Interested?
Contact us for more information

Kamran Amjad
Associate
(780) 457-5240
https://bridgewayrealestate.ca/
https://www.facebook.com/KamranAmjadYEG/
https://www.linkedin.com/in/kamran-amjad-a8b94b40/
instagram.com/kamran_yeg

10630 124 St Nw
Edmonton, Alberta T5N 1S3
(780) 478-5478
(780) 457-5240


