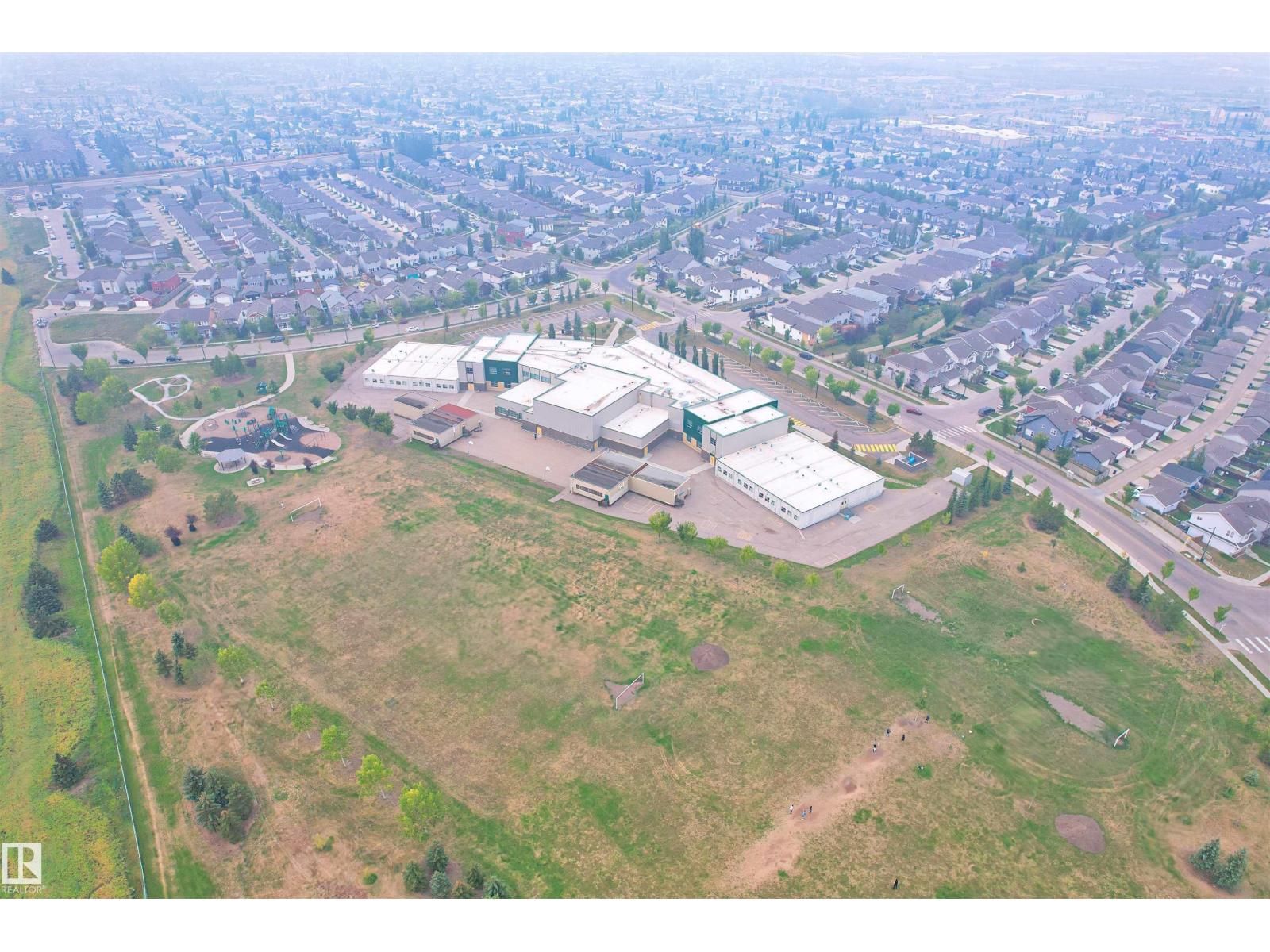331 32 Av Nw Edmonton, Alberta T6T 2T1
$479,000
Welcome to this well-appointed single-family home in the highly sought-after community of Maple. Situated on a quiet street with no through traffic. This residence offers nearly 1,600 sq. ft. of thoughtfully designed living space.The open-concept main floor is highlighted by modern finishes, including quartz countertops, a cozy fireplace, modern lighting system with changeable colors, quality appliances, tastefully selected blinds and curtains and a functional layout that maximizes both style and efficiency. Upstairs, you will find generously sized bedrooms providing comfort and flexibility for any lifestyle.This property is fully landscaped and features an insulated double detached garage, ensuring convenience and value year-round.Perfectly located, the home is steps from a playground, within walking distance to schools, and only minutes from the Meadows Recreation Centre. With quick access to major HIGHWAY routes, commuting throughout the city is seamless. (id:42336)
Open House
This property has open houses!
2:00 pm
Ends at:4:00 pm
1:00 pm
Ends at:3:00 pm
Property Details
| MLS® Number | E4456042 |
| Property Type | Single Family |
| Neigbourhood | Maple Crest |
| Amenities Near By | Playground |
| Features | See Remarks |
Building
| Bathroom Total | 3 |
| Bedrooms Total | 3 |
| Amenities | Ceiling - 9ft |
| Appliances | Dishwasher, Dryer, Garage Door Opener Remote(s), Garage Door Opener, Microwave Range Hood Combo, Refrigerator, Gas Stove(s), Washer, Window Coverings, See Remarks |
| Basement Development | Unfinished |
| Basement Type | Full (unfinished) |
| Constructed Date | 2023 |
| Construction Style Attachment | Detached |
| Fireplace Fuel | Gas |
| Fireplace Present | Yes |
| Fireplace Type | Unknown |
| Half Bath Total | 1 |
| Heating Type | Forced Air |
| Stories Total | 2 |
| Size Interior | 1600 Sqft |
| Type | House |
Parking
| Detached Garage |
Land
| Acreage | No |
| Fence Type | Fence |
| Land Amenities | Playground |
| Size Irregular | 268.97 |
| Size Total | 268.97 M2 |
| Size Total Text | 268.97 M2 |
Rooms
| Level | Type | Length | Width | Dimensions |
|---|---|---|---|---|
| Main Level | Living Room | 4.04 m | 3.95 m | 4.04 m x 3.95 m |
| Main Level | Dining Room | 2.69 m | 4.01 m | 2.69 m x 4.01 m |
| Main Level | Kitchen | 3.04 m | 4.01 m | 3.04 m x 4.01 m |
| Upper Level | Primary Bedroom | 3.3 m | 4.06 m | 3.3 m x 4.06 m |
| Upper Level | Bedroom 2 | 2.94 m | 3.11 m | 2.94 m x 3.11 m |
| Upper Level | Bedroom 3 | 2.69 m | 3.58 m | 2.69 m x 3.58 m |
| Upper Level | Bonus Room | 2.84 m | 5.19 m | 2.84 m x 5.19 m |
https://www.realtor.ca/real-estate/28813610/331-32-av-nw-edmonton-maple-crest
Interested?
Contact us for more information

Yue Wang
Associate
https://www.youtube.com/embed/oJturYWrhRc
https://yuewang.com/

130-14315 118 Ave Nw
Edmonton, Alberta T5L 4S6
(780) 455-0777
https://leadingsells.ca/







































