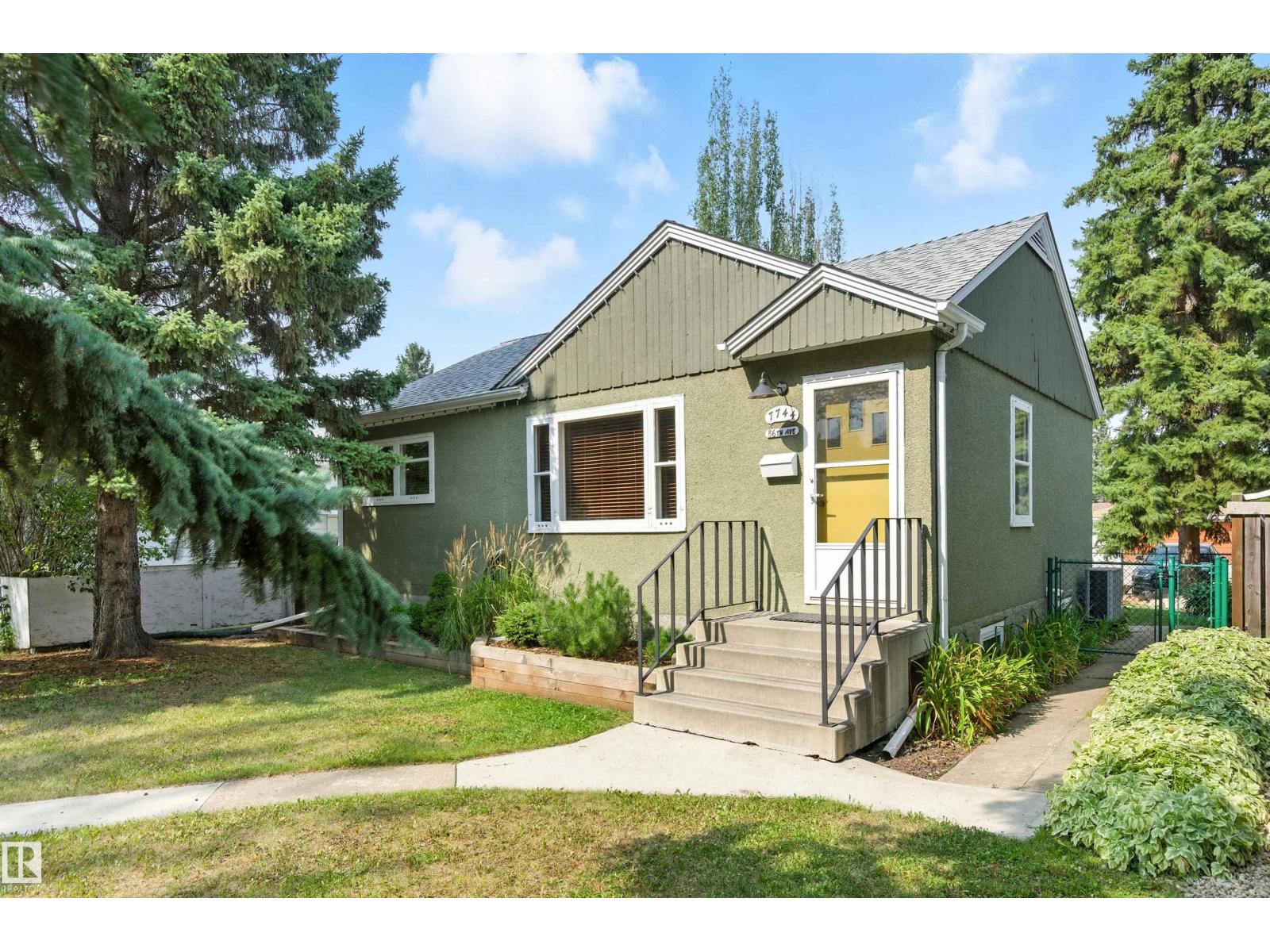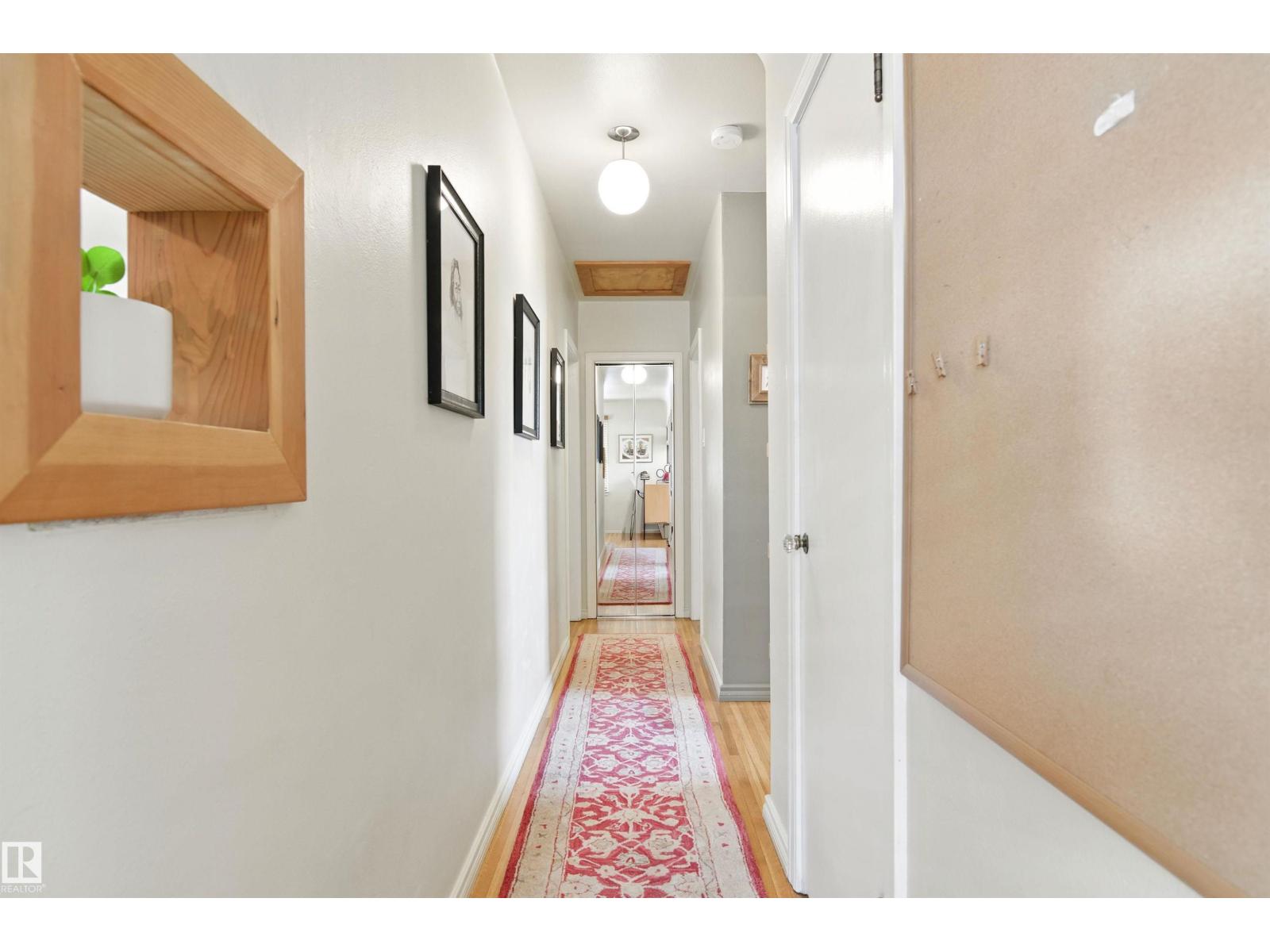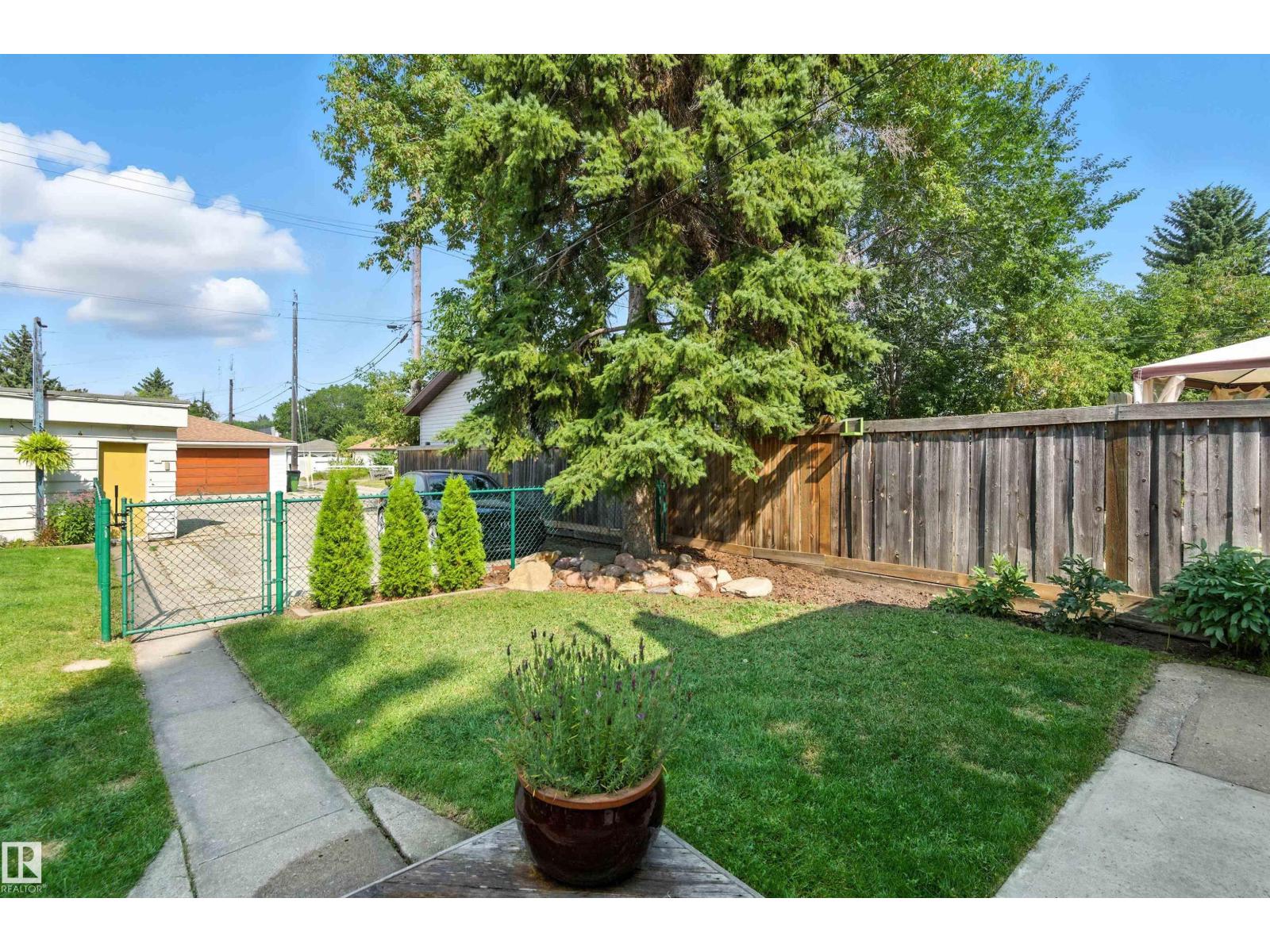7744 86 Av Nw Nw Edmonton, Alberta T6C 1H8
$537,500
Deliciously warm in Idylwylde, tastefully & meticulously renovated. Bathrooms fully renovated in 2019. New high-efficient furnace, roof shingles, a complete kitchen renovation and 100 amp electrical service were completed in 2020. 2021 saw the addition of central AC. The new hot water tank was added in 2025. Basement was completely renovated. The kitchen includes a Liebherr counter depth fridge, Bosch dishwasher, heated kitchen floor. You'll love the large yard space. Deck w/ natural gas connection. A fully fenced yard leads to a nicely updated garage. Garage is spruced up with 220V plug with heater. Yes an SUV like a Volvo XC60 will fit. Parking pad will accommodate 4 more vehicles. The green space behind property provides a wonderful open feel. A quiet avenue close to everything you'll need. Convenient to major commuter routes and ~ 5 blocks to LRT. The new Dermott District park, pool, tennis, & Vimy Academy 2 blocks away. Take time through the house to view all the space saver upgrades. (id:42336)
Property Details
| MLS® Number | E4456205 |
| Property Type | Single Family |
| Neigbourhood | Idylwylde |
| Amenities Near By | Golf Course, Playground, Public Transit, Schools, Shopping |
| Community Features | Public Swimming Pool |
| Features | Flat Site, Paved Lane, Lane, Closet Organizers |
| Parking Space Total | 5 |
| Structure | Deck |
Building
| Bathroom Total | 2 |
| Bedrooms Total | 3 |
| Appliances | Dishwasher, Dryer, Fan, Garage Door Opener Remote(s), Garage Door Opener, Hood Fan, Microwave, Refrigerator, Stove, Washer, Window Coverings |
| Architectural Style | Bungalow |
| Basement Development | Finished |
| Basement Type | Full (finished) |
| Constructed Date | 1952 |
| Construction Status | Insulation Upgraded |
| Construction Style Attachment | Detached |
| Cooling Type | Central Air Conditioning |
| Fire Protection | Smoke Detectors |
| Heating Type | Forced Air |
| Stories Total | 1 |
| Size Interior | 812 Sqft |
| Type | House |
Parking
| Heated Garage | |
| Parking Pad | |
| R V | |
| Detached Garage |
Land
| Acreage | No |
| Fence Type | Fence |
| Land Amenities | Golf Course, Playground, Public Transit, Schools, Shopping |
| Size Irregular | 502.59 |
| Size Total | 502.59 M2 |
| Size Total Text | 502.59 M2 |
Rooms
| Level | Type | Length | Width | Dimensions |
|---|---|---|---|---|
| Basement | Family Room | 6.09 m | 3.67 m | 6.09 m x 3.67 m |
| Basement | Bedroom 3 | Measurements not available | ||
| Basement | Laundry Room | 2.72 m | 1.48 m | 2.72 m x 1.48 m |
| Basement | Utility Room | 3.98 m | 3.79 m | 3.98 m x 3.79 m |
| Main Level | Living Room | 3.85 m | 3.33 m | 3.85 m x 3.33 m |
| Main Level | Dining Room | 2.89 m | 2.38 m | 2.89 m x 2.38 m |
| Main Level | Kitchen | 2.93 m | 2.92 m | 2.93 m x 2.92 m |
| Main Level | Primary Bedroom | 3.33 m | 3.12 m | 3.33 m x 3.12 m |
| Main Level | Bedroom 2 | 3.09 m | 2.76 m | 3.09 m x 2.76 m |
https://www.realtor.ca/real-estate/28818116/7744-86-av-nw-nw-edmonton-idylwylde
Interested?
Contact us for more information
Michael T. Jenner
Associate
(780) 431-5624
www.twitter.com/@mtjenner
www.linkedin.com/in/michael-jenner-225649a

3018 Calgary Trail Nw
Edmonton, Alberta T6J 6V4
(780) 431-5600
(780) 431-5624











































































