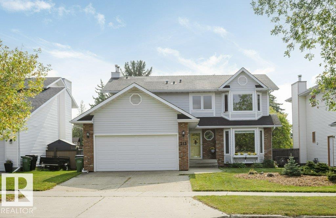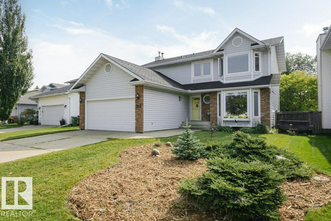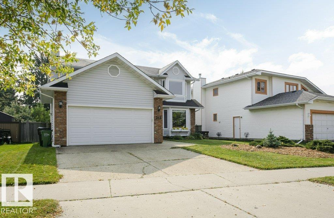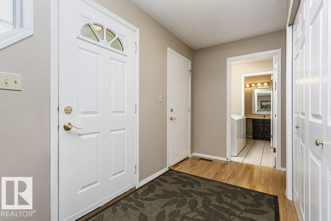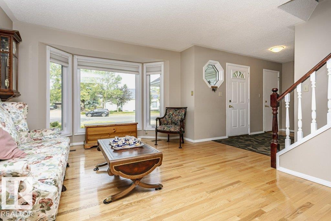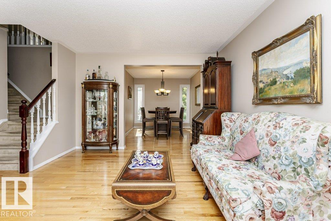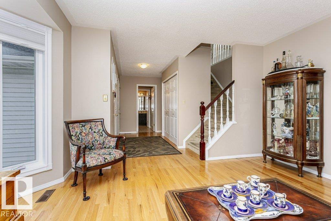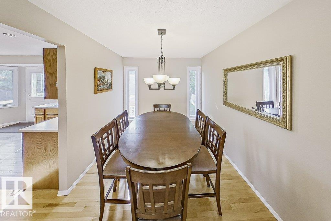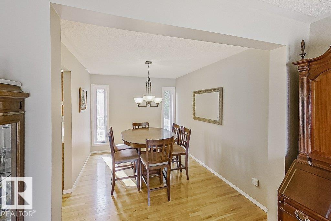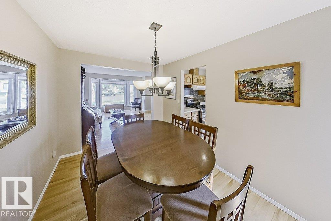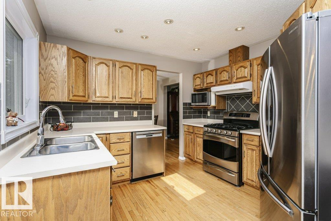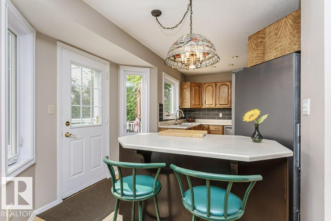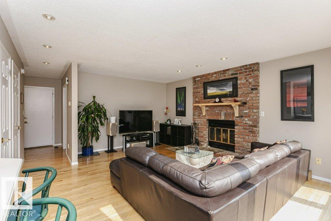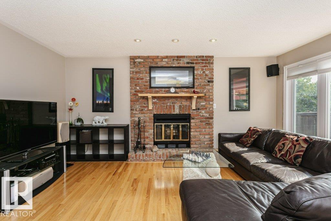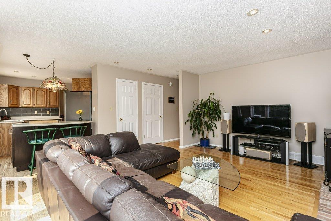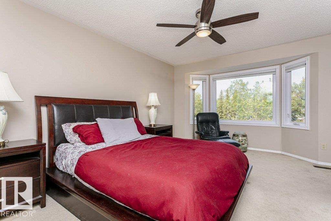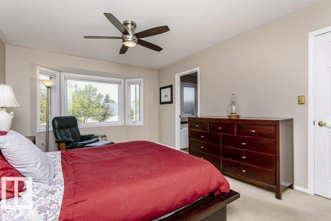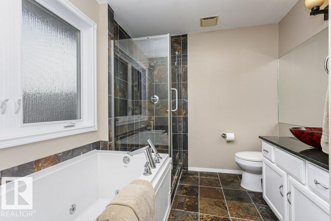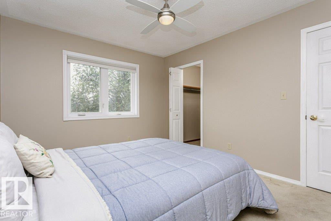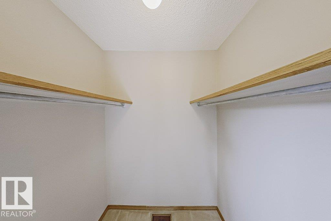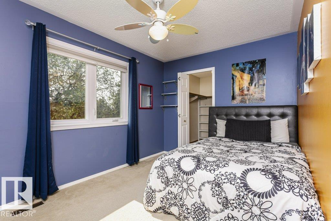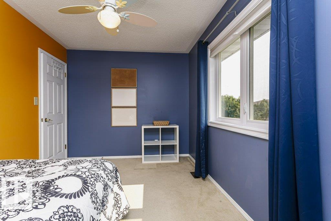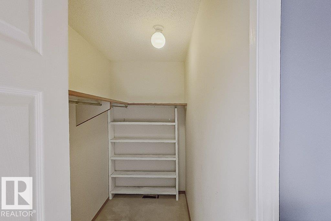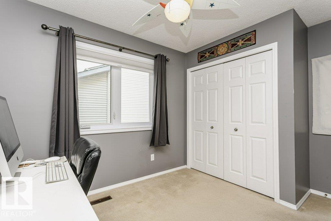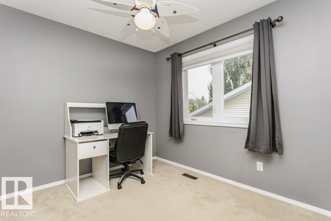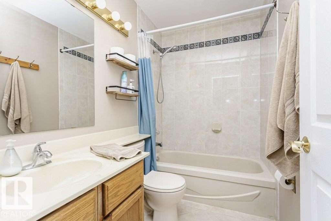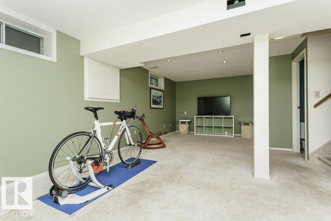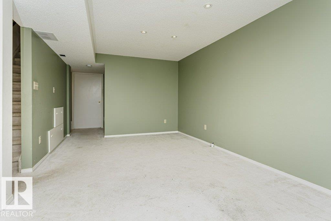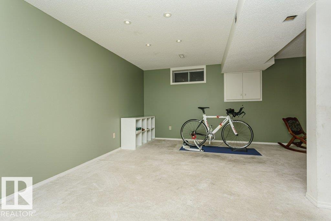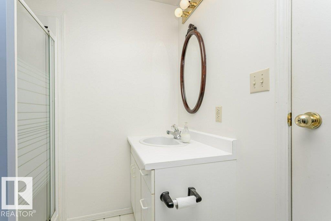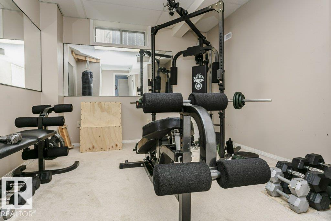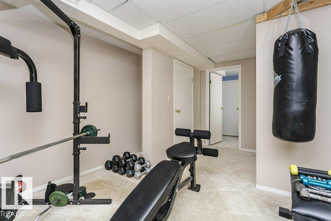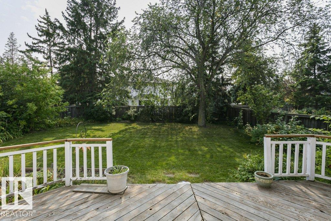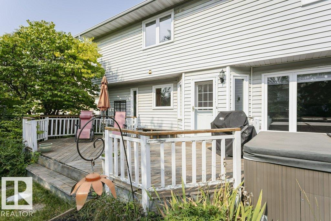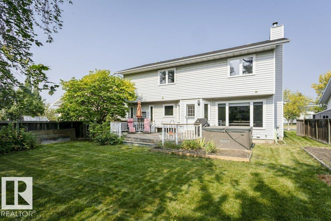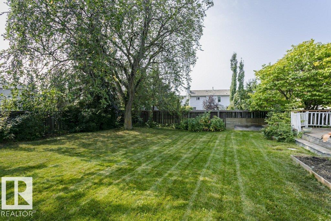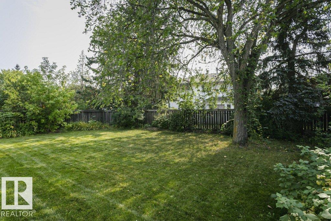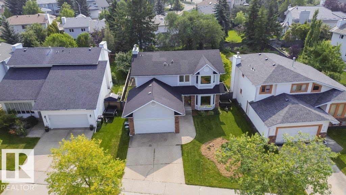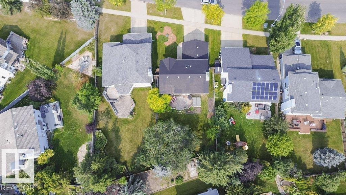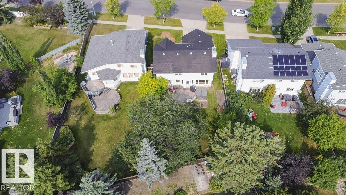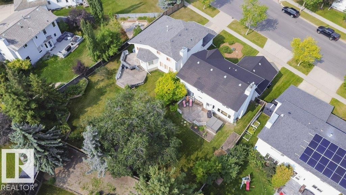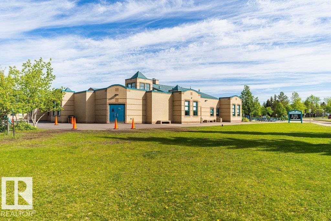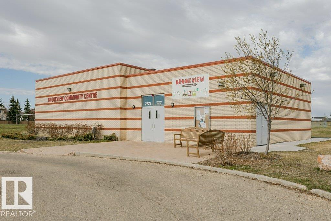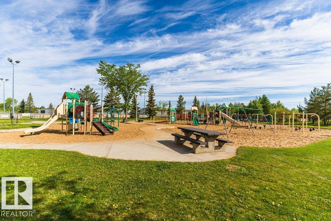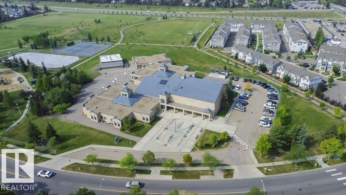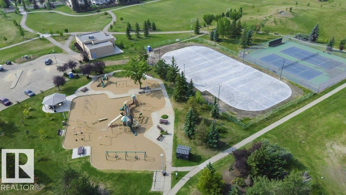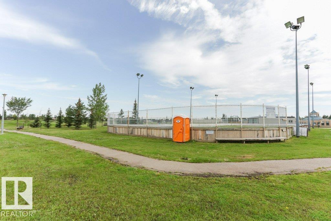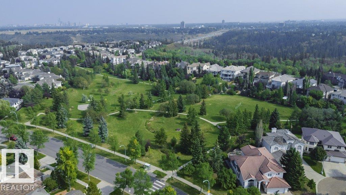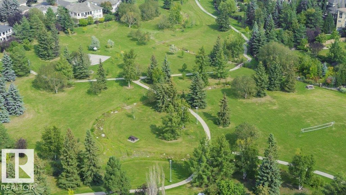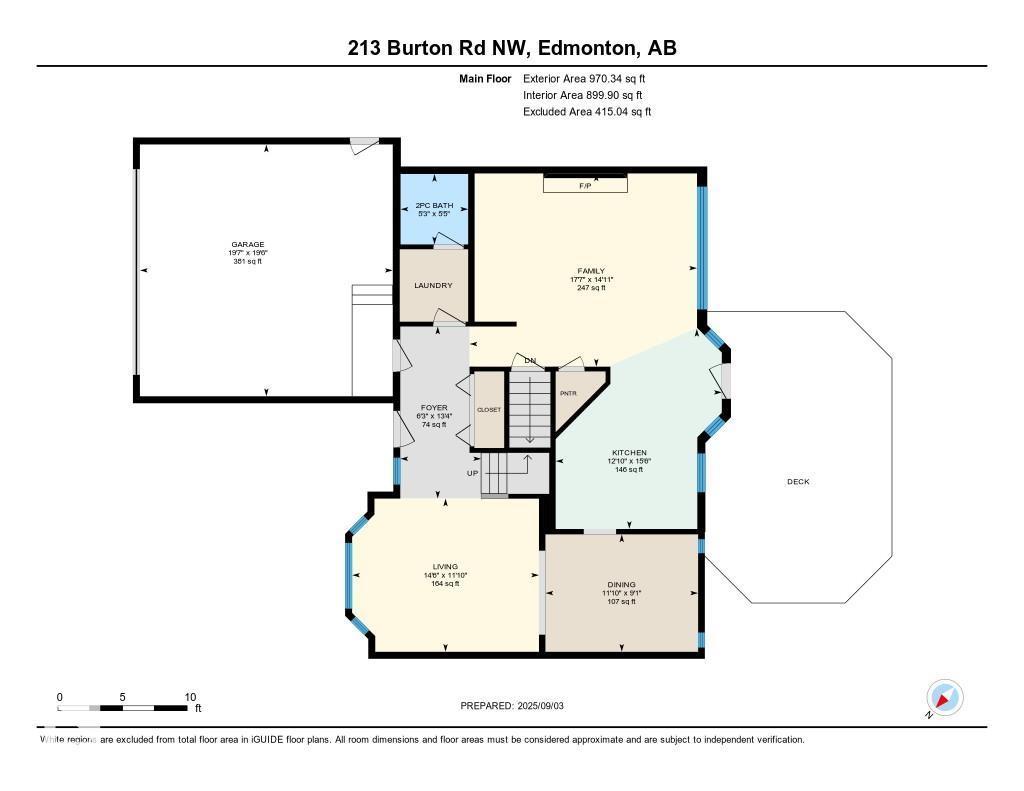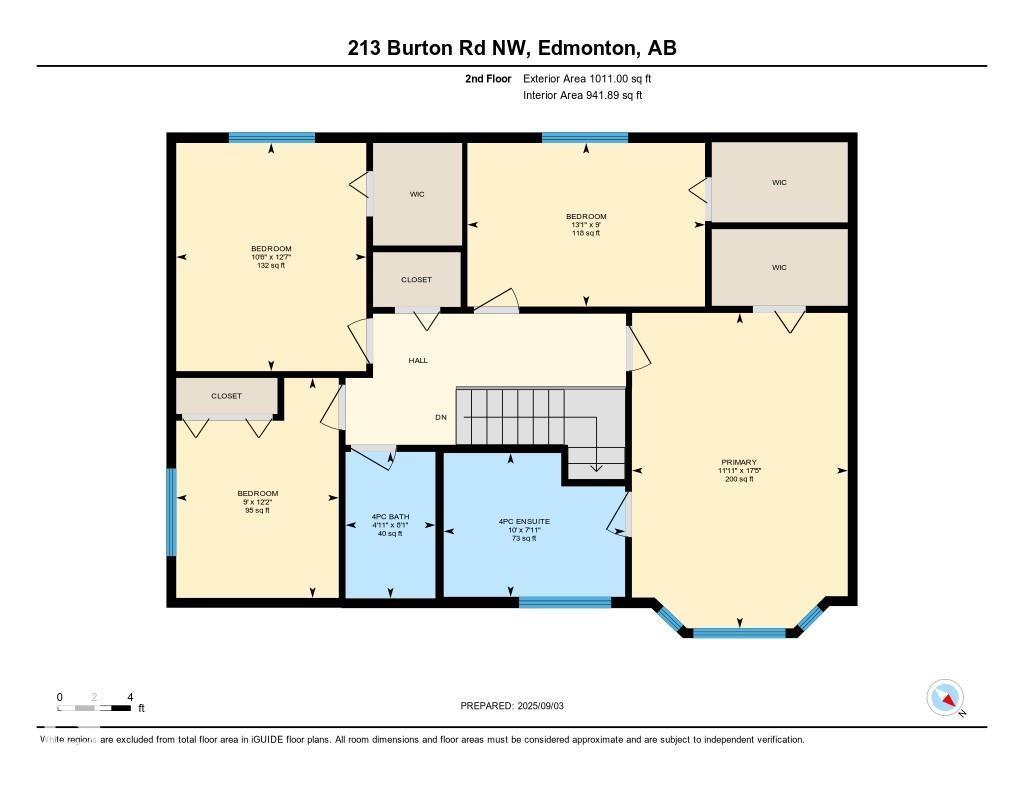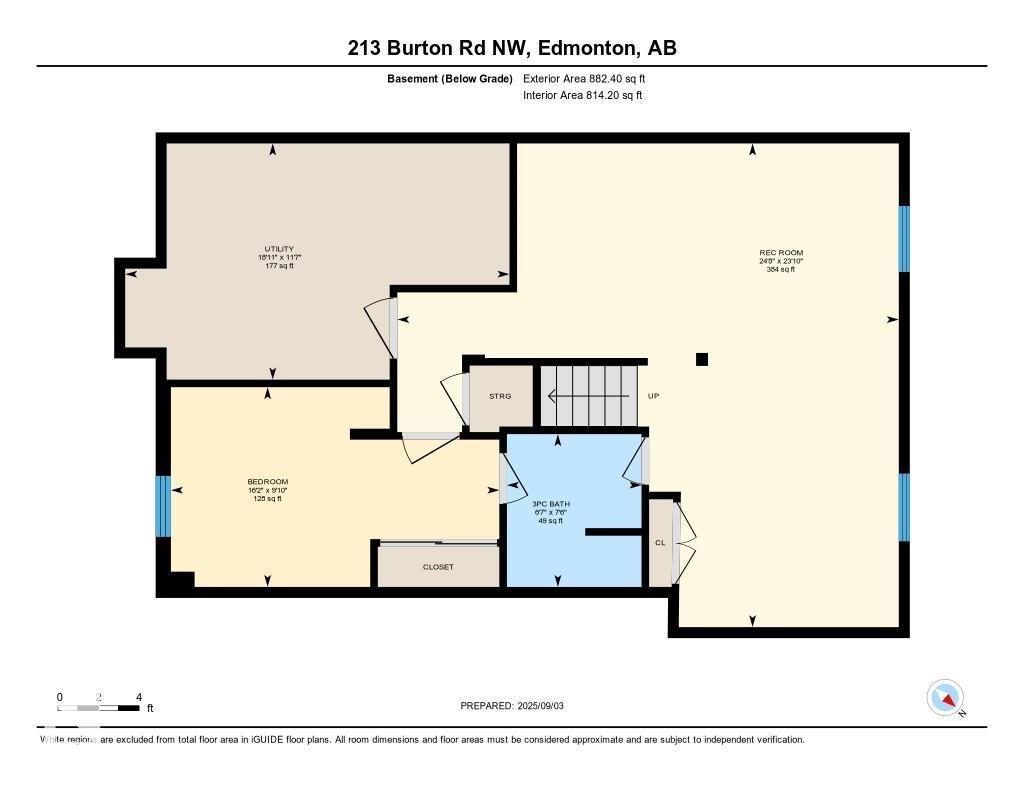213 Burton Rd Nw Edmonton, Alberta T6R 1P8
$648,888
DESIRABLE NEIGHBOURHOOD! SERENE SETTING! This fully finished 1981sqft 2 storey w/5 bedrooms, 3.5 baths is situated on a quiet tree lined street in Bulyea Heights. Enjoy natural light throughout. Prepare meals in a kitchen w/SS appliances, movable island, pantry & patio door leading to a HUGE fully fenced SE backyard w/deck/hot tub/garden beds & surrounded by mature trees for privacy or great for the kids to play in! Main floor offers a family room w/fireplace, living room, dining room, laundry room & 2pc bath. Upper level has 4 bedrooms incl a MASSIVE master w/walk-in closet, 4pc upgraded ensuite w/jacuzzi tub & glass shower. Walk-in closets in 2 other bedrooms! Walk-in linen closet! Fully finished basement w/family room, bedroom, full ensuite & storage room. Upgraded windows 2020, furnace 2017, some paint 2025. Close to all levels of sought after schools, river valley, trails, shopping, restaurants, recreation & amenities! Quick access to Whitemud & Anthony Henday. A place you will be proud to call home! (id:42336)
Open House
This property has open houses!
12:00 pm
Ends at:3:00 pm
Property Details
| MLS® Number | E4456221 |
| Property Type | Single Family |
| Neigbourhood | Bulyea Heights |
| Amenities Near By | Golf Course, Playground, Public Transit, Schools, Shopping, Ski Hill |
| Community Features | Public Swimming Pool |
| Features | Treed, Flat Site, No Back Lane, Park/reserve, No Animal Home, No Smoking Home |
| Parking Space Total | 4 |
| Structure | Deck |
Building
| Bathroom Total | 4 |
| Bedrooms Total | 5 |
| Appliances | Dishwasher, Dryer, Fan, Garage Door Opener Remote(s), Garage Door Opener, Hood Fan, Microwave, Refrigerator, Gas Stove(s), Central Vacuum, Washer, Water Softener, Window Coverings |
| Basement Development | Finished |
| Basement Type | Full (finished) |
| Constructed Date | 1987 |
| Construction Style Attachment | Detached |
| Fireplace Fuel | Wood |
| Fireplace Present | Yes |
| Fireplace Type | Unknown |
| Half Bath Total | 1 |
| Heating Type | Forced Air |
| Stories Total | 2 |
| Size Interior | 1981 Sqft |
| Type | House |
Parking
| Attached Garage | |
| Oversize |
Land
| Acreage | No |
| Fence Type | Fence |
| Land Amenities | Golf Course, Playground, Public Transit, Schools, Shopping, Ski Hill |
| Size Irregular | 640.3 |
| Size Total | 640.3 M2 |
| Size Total Text | 640.3 M2 |
Rooms
| Level | Type | Length | Width | Dimensions |
|---|---|---|---|---|
| Basement | Bedroom 5 | 4.93 m | 3 m | 4.93 m x 3 m |
| Basement | Recreation Room | 7.53 m | 7.26 m | 7.53 m x 7.26 m |
| Main Level | Living Room | 3.61 m | 4.41 m | 3.61 m x 4.41 m |
| Main Level | Dining Room | 2.77 m | 3.6 m | 2.77 m x 3.6 m |
| Main Level | Kitchen | 4.72 m | 3.92 m | 4.72 m x 3.92 m |
| Main Level | Family Room | 4.56 m | 5.37 m | 4.56 m x 5.37 m |
| Upper Level | Primary Bedroom | 3.63 m | 5.3 m | 3.63 m x 5.3 m |
| Upper Level | Bedroom 2 | 2.73 m | 3.7 m | 2.73 m x 3.7 m |
| Upper Level | Bedroom 3 | 3.2 m | 3.84 m | 3.2 m x 3.84 m |
| Upper Level | Bedroom 4 | 3.99 m | 2.75 m | 3.99 m x 2.75 m |
https://www.realtor.ca/real-estate/28818266/213-burton-rd-nw-edmonton-bulyea-heights
Interested?
Contact us for more information

Sandra C. Bird
Associate
(780) 436-6178
https://www.facebook.com/sandra.bird.7121

3659 99 St Nw
Edmonton, Alberta T6E 6K5
(780) 436-1162
(780) 436-6178


