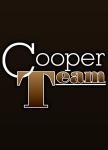Unknown Address ,
$999,000
LARGE NEW BUNGALOW WITH TRIPLE GARAGE Built by Bauch Homes has the best of both world's Small Town living close to the big city with all it's amenities. This 2+2 bedroom with a separate entrance from the garage to the fully FINISHED BASEMENT . Other features include 3 bathrooms, main floor laundry, open kitchen to the great room with a feature electric fireplace, quartz counter tops, vinyl plank flooring through most of the house with some tile and carpet flooring. the primary bed room has a walk in closet and 5 piece bathroom. The basement also has 2 bedrooms, bathroom, wet bar in the enormous rumpus room with plenty of storage. Outside is East facing and has a huge covered deck backing onto tree's for privacy and the garage is heated drywalled and insulated. It has all the I wants !! (id:42336)
Property Details
| MLS® Number | E4456263 |
| Property Type | Single Family |
| Amenities Near By | Park, Playground |
| Features | See Remarks, Exterior Walls- 2x6", No Animal Home, No Smoking Home |
| Parking Space Total | 6 |
| Structure | Deck |
Building
| Bathroom Total | 3 |
| Bedrooms Total | 4 |
| Appliances | Dishwasher, Garage Door Opener Remote(s), Garage Door Opener, Hood Fan, Stove, Refrigerator |
| Architectural Style | Bungalow |
| Basement Development | Finished |
| Basement Type | Full (finished) |
| Constructed Date | 2025 |
| Construction Style Attachment | Detached |
| Fire Protection | Smoke Detectors |
| Fireplace Fuel | Electric |
| Fireplace Present | Yes |
| Fireplace Type | Unknown |
| Heating Type | Forced Air |
| Stories Total | 1 |
| Size Interior | 1682 Sqft |
| Type | House |
Parking
| Heated Garage | |
| Oversize | |
| Attached Garage |
Land
| Acreage | No |
| Fence Type | Not Fenced |
| Land Amenities | Park, Playground |
Rooms
| Level | Type | Length | Width | Dimensions |
|---|---|---|---|---|
| Basement | Bedroom 3 | 4.36 m | 4.45 m | 4.36 m x 4.45 m |
| Basement | Bedroom 4 | 4.31 m | 4.01 m | 4.31 m x 4.01 m |
| Basement | Recreation Room | 4.76 m | 10.8 m | 4.76 m x 10.8 m |
| Basement | Other | 3.42 m | 5.02 m | 3.42 m x 5.02 m |
| Basement | Cold Room | 2.75 m | 4.54 m | 2.75 m x 4.54 m |
| Main Level | Living Room | 4.54 m | 7.93 m | 4.54 m x 7.93 m |
| Main Level | Dining Room | 4.47 m | 2.85 m | 4.47 m x 2.85 m |
| Main Level | Kitchen | 3.7 m | 4.86 m | 3.7 m x 4.86 m |
| Main Level | Primary Bedroom | 4.56 m | 4.32 m | 4.56 m x 4.32 m |
| Main Level | Bedroom 2 | 4.17 m | 3.57 m | 4.17 m x 3.57 m |
| Main Level | Laundry Room | 1.75 m | 3 m | 1.75 m x 3 m |
Interested?
Contact us for more information

Corey N. Cooper
Associate
www.cooperteam.ca/
https://twitter.com/CoreyCo97479991
https://business.facebook.com/thecooperteamrealestate/
https://www.linkedin.com/in/corey-cooper-8b981330/

101-37 Athabascan Ave
Sherwood Park, Alberta T8A 4H3
(780) 464-7700
https://www.maxwelldevonshirerealty.com/





























