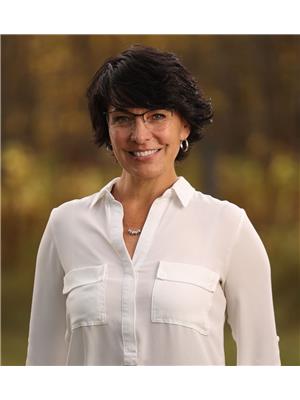4603 42nd Street Beaumont, Alberta T4X 1H1
$475,000
Welcome home! This charming 4-bedroom, 3-bath home offers the best of both worlds—peaceful, country-like living with all the conveniences of a family-friendly neighborhood. Backing onto a fully treed area, you'll enjoy total privacy with no neighbors behind. Relax or entertain around the fire pit or on the large deck all surrounded by nature’s beauty. Inside, a rustic-designed interior brings the outdoors in with warm, inviting wood finishes that create a cozy, nature-inspired feel. The spacious kitchen boasts ample counter space, a large island, and an electric cook top—ideal for family meals and gatherings. Large family room with corner gas fireplace. Just steps from schools, parks, and walking trails, this home offers the perfect setting for active families. Recent updates include new shingles (2022), majority of windows (2021), and a steel-insulated garage door (2020). The double attached garage is heated — with extra space perfect for a workshop. An exceptional home in an unbeatable location! (id:42336)
Open House
This property has open houses!
1:00 pm
Ends at:4:00 pm
1:00 pm
Ends at:4:00 pm
Property Details
| MLS® Number | E4456261 |
| Property Type | Single Family |
| Neigbourhood | Beaumont |
| Amenities Near By | Airport, Park, Golf Course, Playground, Schools, Shopping |
| Features | Private Setting, Park/reserve, No Smoking Home |
| Structure | Deck |
Building
| Bathroom Total | 3 |
| Bedrooms Total | 4 |
| Appliances | Dishwasher, Dryer, Freezer, Garage Door Opener Remote(s), Garage Door Opener, Oven - Built-in, Refrigerator, Storage Shed, Stove, Central Vacuum, Washer, Window Coverings |
| Basement Development | Partially Finished |
| Basement Type | Partial (partially Finished) |
| Constructed Date | 1990 |
| Construction Style Attachment | Detached |
| Fireplace Fuel | Gas |
| Fireplace Present | Yes |
| Fireplace Type | Corner |
| Heating Type | Forced Air |
| Size Interior | 1300 Sqft |
| Type | House |
Parking
| Attached Garage | |
| Heated Garage |
Land
| Acreage | No |
| Fence Type | Fence |
| Land Amenities | Airport, Park, Golf Course, Playground, Schools, Shopping |
Rooms
| Level | Type | Length | Width | Dimensions |
|---|---|---|---|---|
| Lower Level | Living Room | Measurements not available | ||
| Lower Level | Bedroom 4 | Measurements not available | ||
| Main Level | Dining Room | Measurements not available | ||
| Main Level | Kitchen | Measurements not available | ||
| Main Level | Family Room | Measurements not available | ||
| Upper Level | Primary Bedroom | Measurements not available | ||
| Upper Level | Bedroom 2 | Measurements not available | ||
| Upper Level | Bedroom 3 | Measurements not available |
https://www.realtor.ca/real-estate/28819401/4603-42nd-street-beaumont-beaumont
Interested?
Contact us for more information

Shelley Lupul
Associate

101-37 Athabascan Ave
Sherwood Park, Alberta T8A 4H3
(780) 464-7700
https://www.maxwelldevonshirerealty.com/



























































