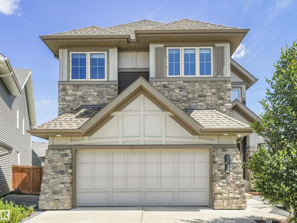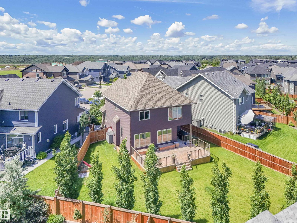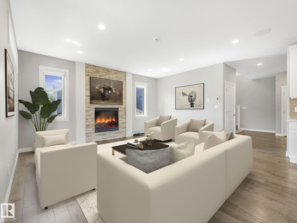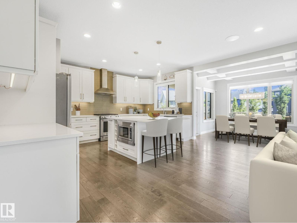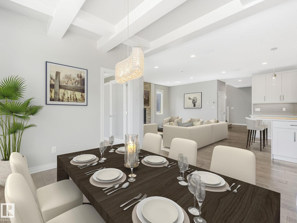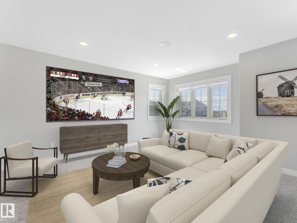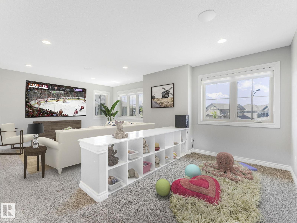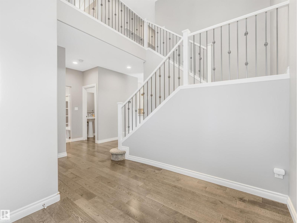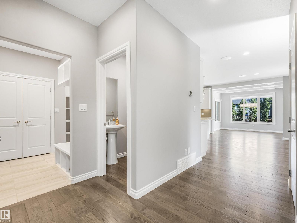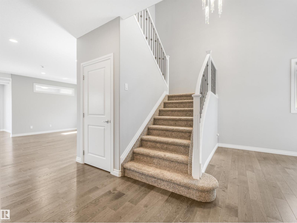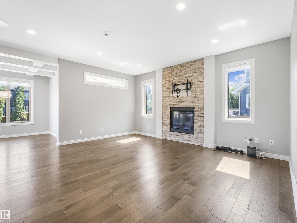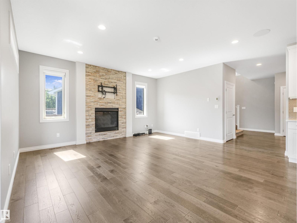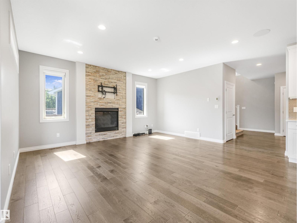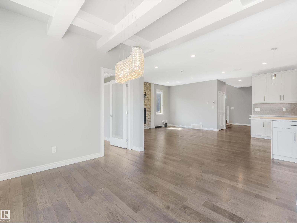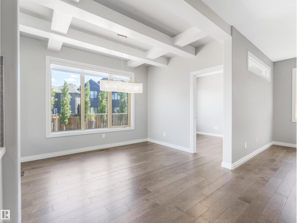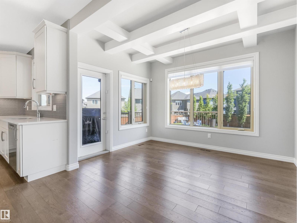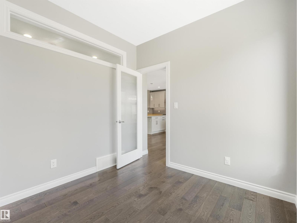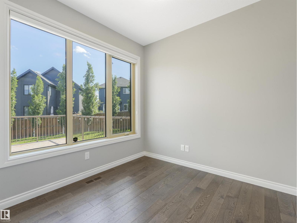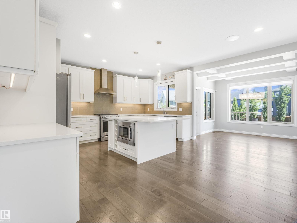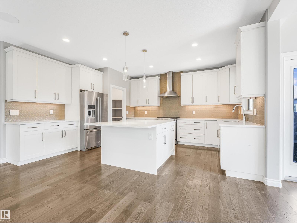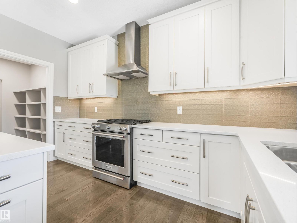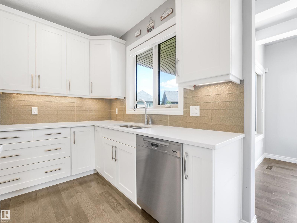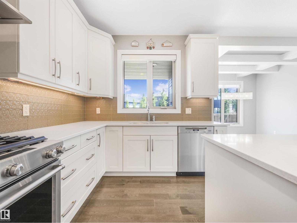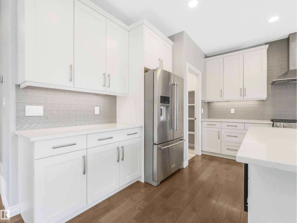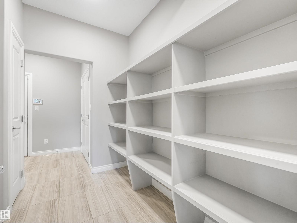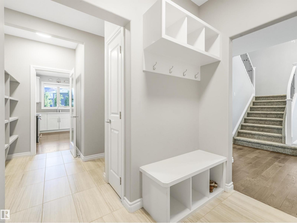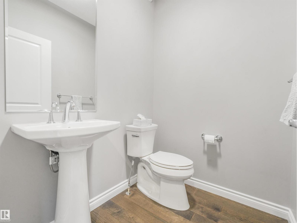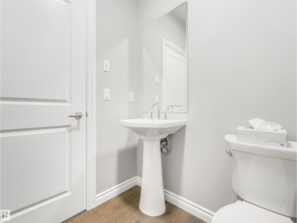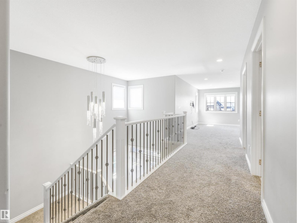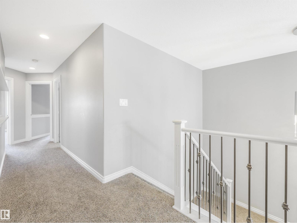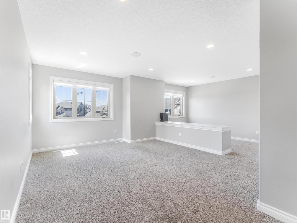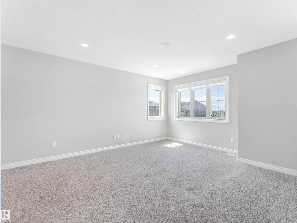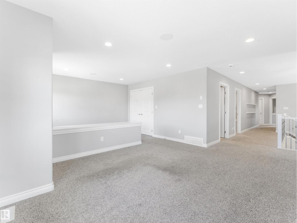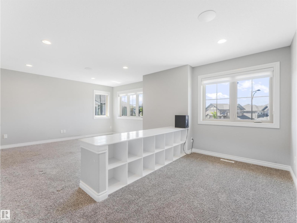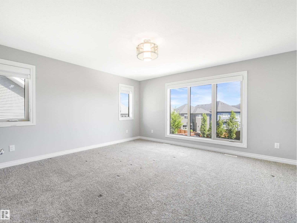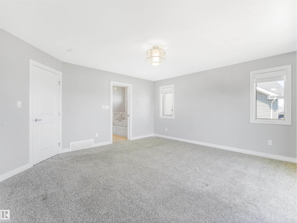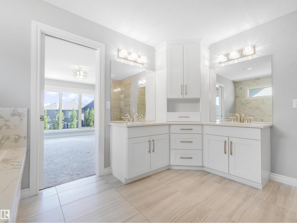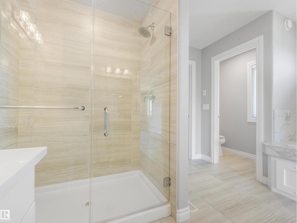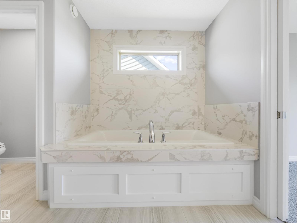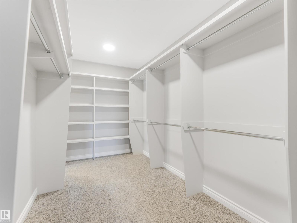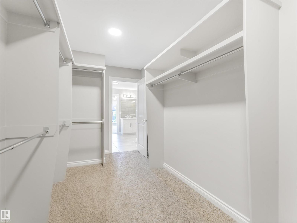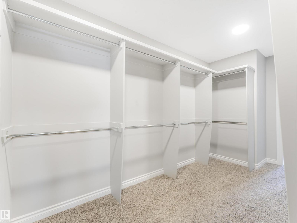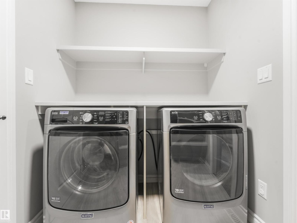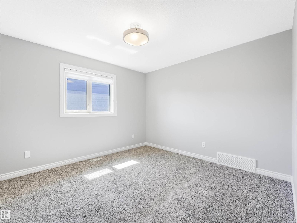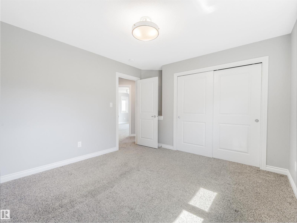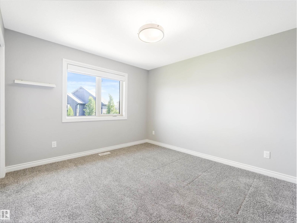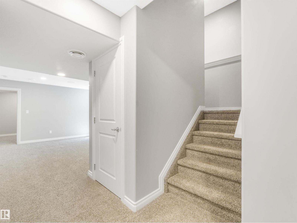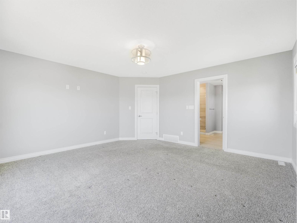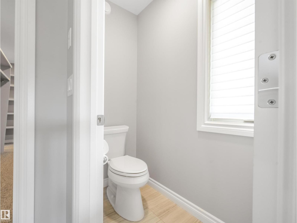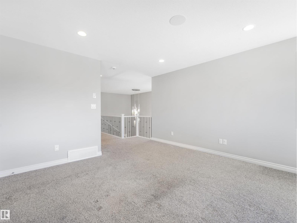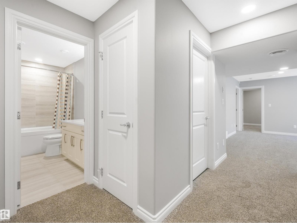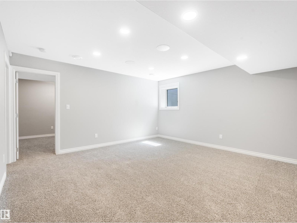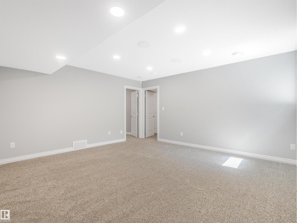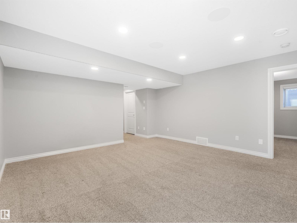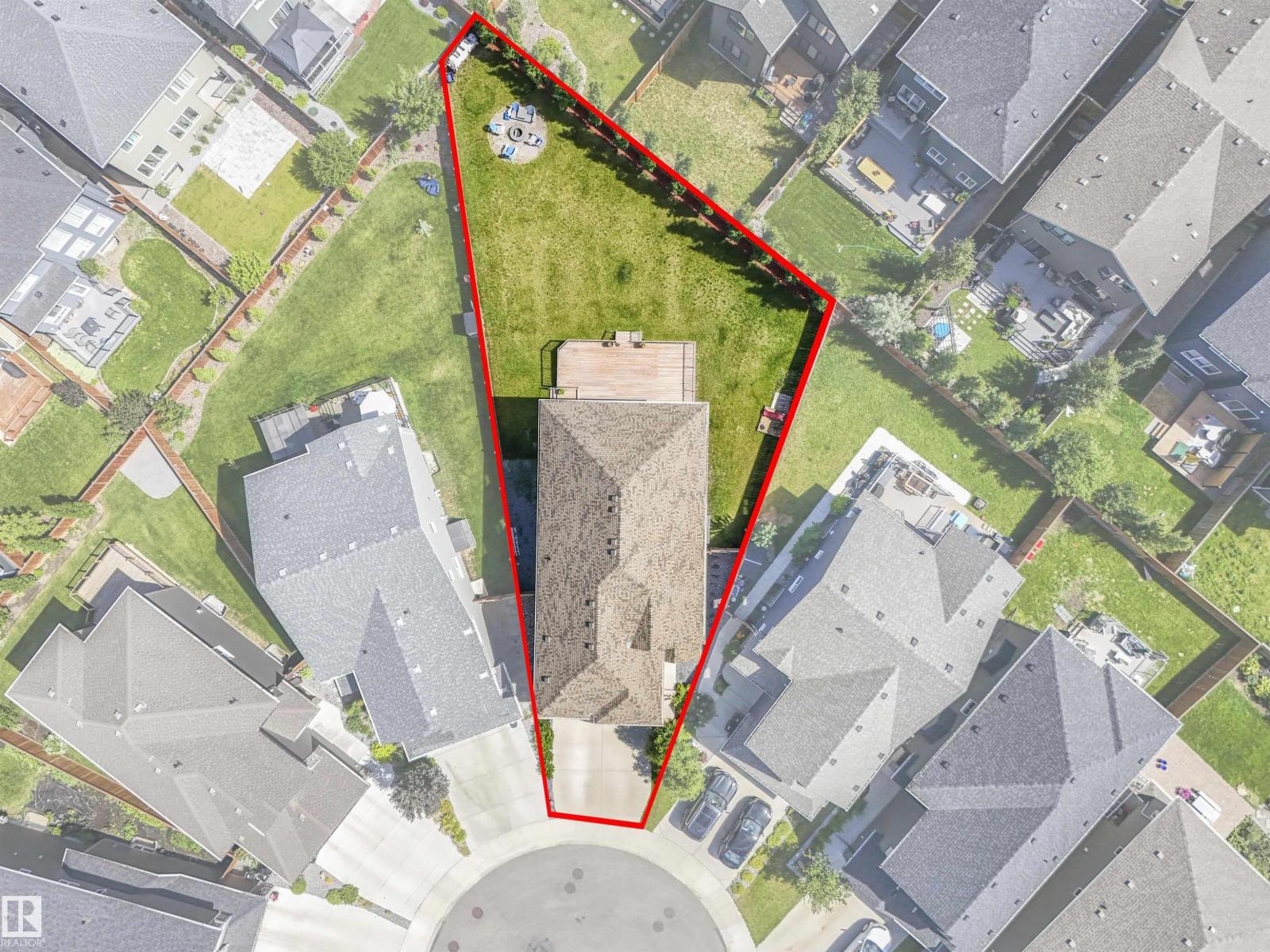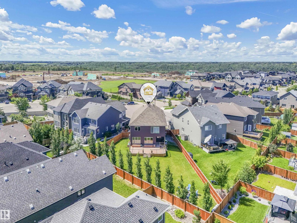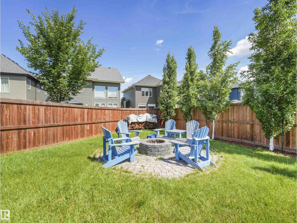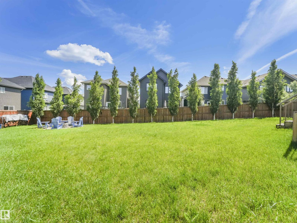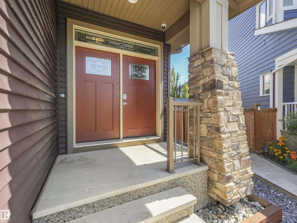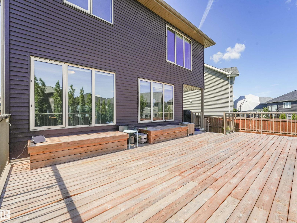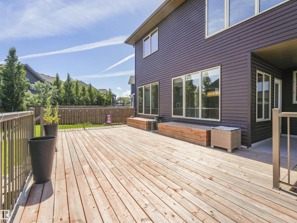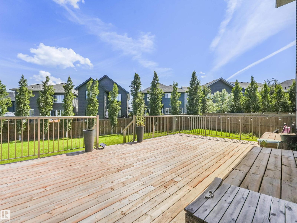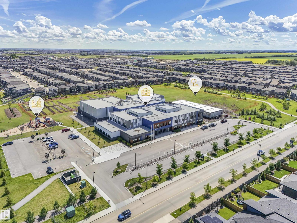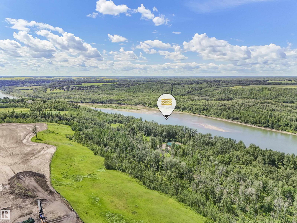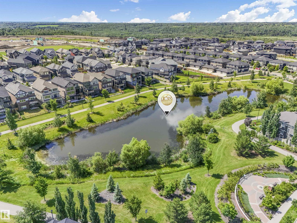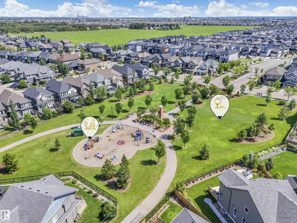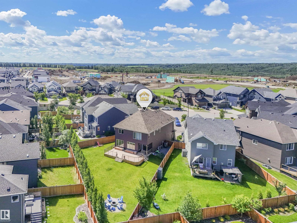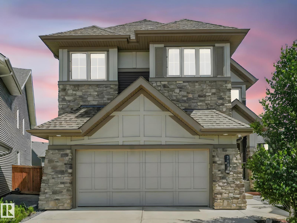3565 Keswick Bv Sw Edmonton, Alberta T6W 3W9
$950,000
Created for connection and comfort, this family-friendly home offers a functional floorplan with oversized rooms and thoughtful design. The kitchen features a walkthrough pantry with an extra fridge, a sink overlooking the backyard, and a large island perfect for gathering. A main-level office with backyard views creates a serene work-from-home space, while the sunny bonus room, set apart from the bedrooms, offers a versatile area for family movie nights, play, or relaxation. The fully finished, permitted basement adds two bedrooms and generous living space, ideal for teens or guests. Built-in speakers throughout, central A/C, and a heated garage with sleek epoxy floors elevate everyday living. Outdoors, mature trees and a large deck create a private retreat for entertaining or quiet family time. Located near top-rated schools, parks, trails and amenities, this home blends style, space, and functionality for an exceptional family lifestyle. (id:42336)
Property Details
| MLS® Number | E4456257 |
| Property Type | Single Family |
| Neigbourhood | Keswick |
| Amenities Near By | Airport, Golf Course, Playground, Schools, Shopping |
| Features | Cul-de-sac, See Remarks, Flat Site, Closet Organizers, No Animal Home, No Smoking Home |
| Parking Space Total | 4 |
| Structure | Deck, Fire Pit |
Building
| Bathroom Total | 4 |
| Bedrooms Total | 5 |
| Amenities | Ceiling - 9ft, Vinyl Windows |
| Appliances | Alarm System, Dishwasher, Dryer, Garage Door Opener Remote(s), Garage Door Opener, Hood Fan, Storage Shed, Gas Stove(s), Washer, Window Coverings, Refrigerator |
| Basement Development | Finished |
| Basement Type | Full (finished) |
| Constructed Date | 2017 |
| Construction Status | Insulation Upgraded |
| Construction Style Attachment | Detached |
| Cooling Type | Central Air Conditioning |
| Fire Protection | Smoke Detectors |
| Fireplace Fuel | Gas |
| Fireplace Present | Yes |
| Fireplace Type | Unknown |
| Half Bath Total | 1 |
| Heating Type | Forced Air |
| Stories Total | 2 |
| Size Interior | 2776 Sqft |
| Type | House |
Parking
| Attached Garage | |
| Heated Garage |
Land
| Acreage | No |
| Fence Type | Fence |
| Land Amenities | Airport, Golf Course, Playground, Schools, Shopping |
| Size Irregular | 755.75 |
| Size Total | 755.75 M2 |
| Size Total Text | 755.75 M2 |
Rooms
| Level | Type | Length | Width | Dimensions |
|---|---|---|---|---|
| Basement | Family Room | 15'3 x 15'5 | ||
| Basement | Bedroom 4 | 16'4 x 10'1 | ||
| Basement | Bedroom 5 | 11'11 x 10'1 | ||
| Main Level | Living Room | 15'5 x 17'4 | ||
| Main Level | Dining Room | 11'9 x 9'2 | ||
| Main Level | Kitchen | 13'6 x 16'10 | ||
| Main Level | Den | 9'1 x 9'1 | ||
| Main Level | Pantry | 7'10 x 9'2 | ||
| Upper Level | Primary Bedroom | 15'4 x 15'1 | ||
| Upper Level | Bedroom 2 | 11'2 x 12'1 | ||
| Upper Level | Bedroom 3 | 13'7 x 14'3 | ||
| Upper Level | Bonus Room | 21'1 x 14'6 | ||
| Upper Level | Laundry Room | 6' x 8'6 |
https://www.realtor.ca/real-estate/28819155/3565-keswick-bv-sw-edmonton-keswick
Interested?
Contact us for more information

Amie Brown
Associate
(780) 439-7248

2852 Calgary Tr Nw
Edmonton, Alberta T6J 6V7
(780) 485-5005
(780) 432-6513
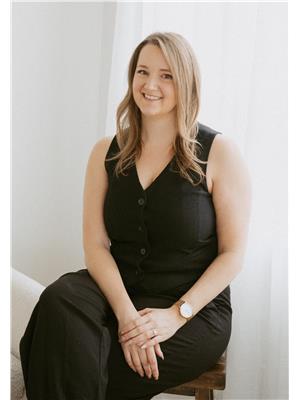
Rebecca Backshall
Associate
https://rlashuk.edmontonhomesforsaleremaxrivercity.ca/
https://www.instagram.com/re.becca_realestate/

2852 Calgary Tr Nw
Edmonton, Alberta T6J 6V7
(780) 485-5005
(780) 432-6513


