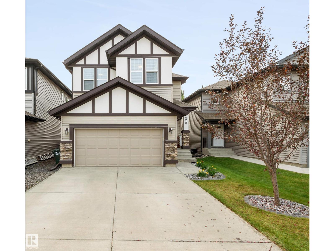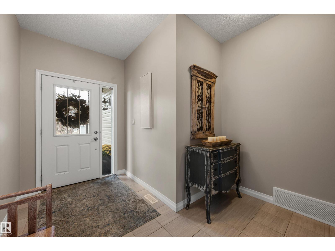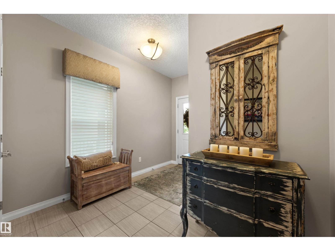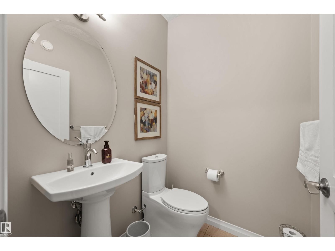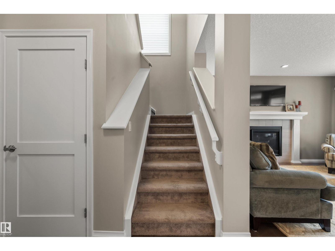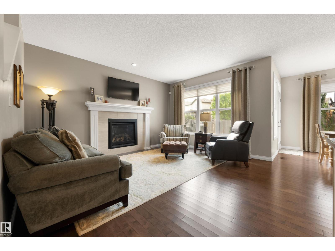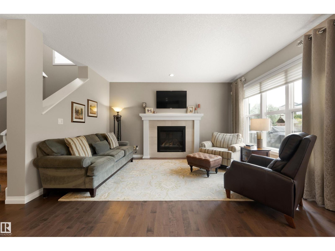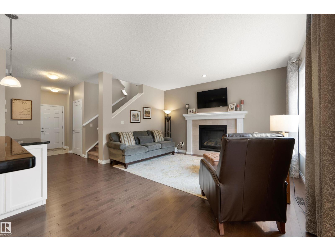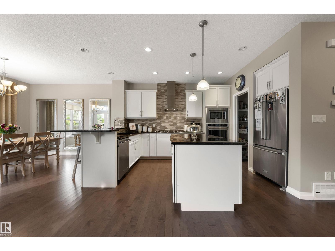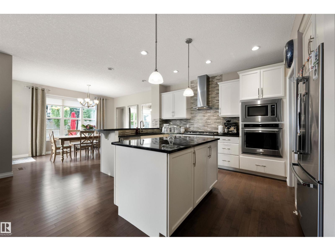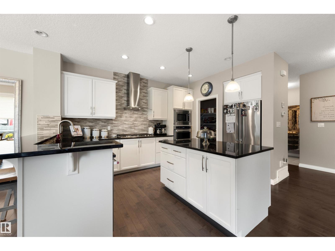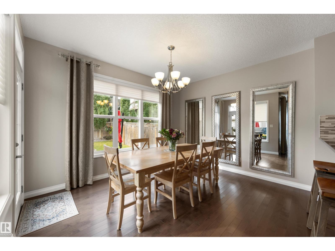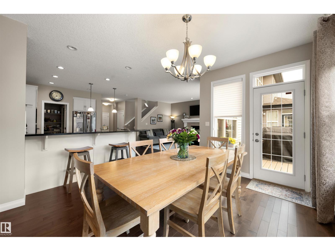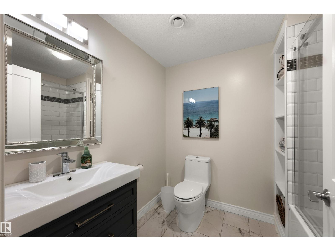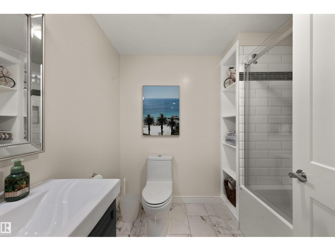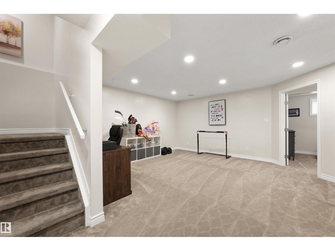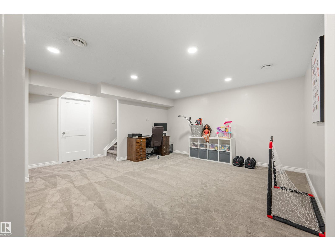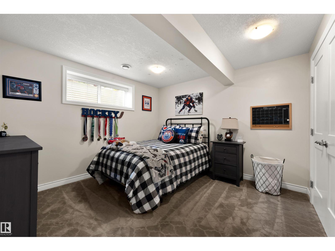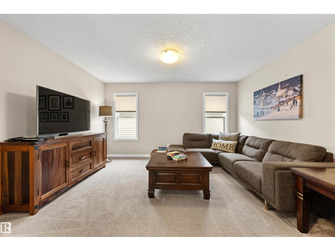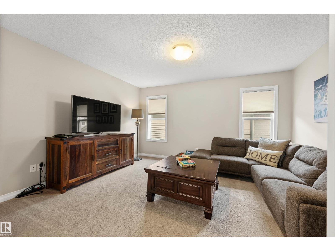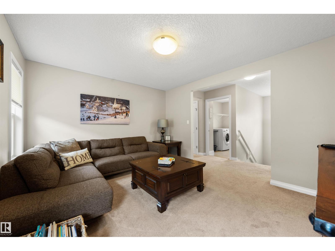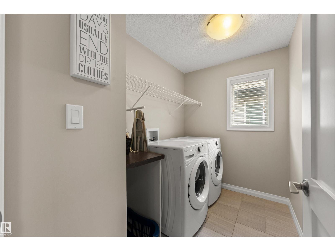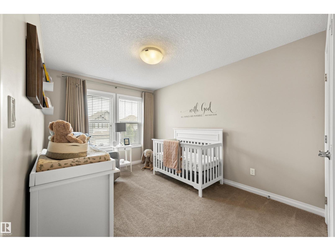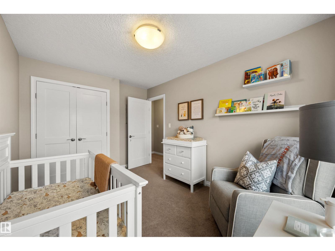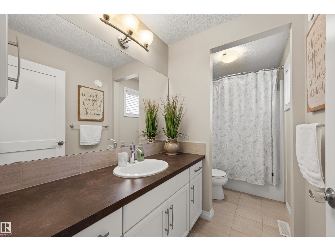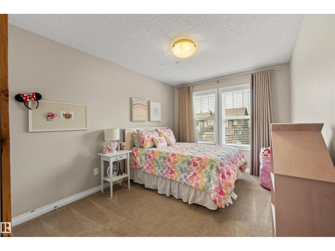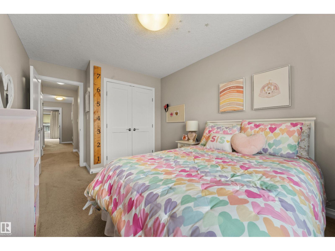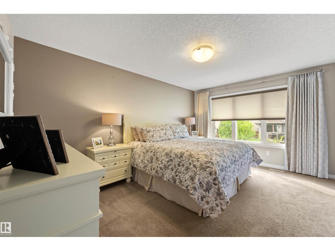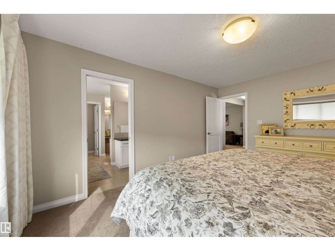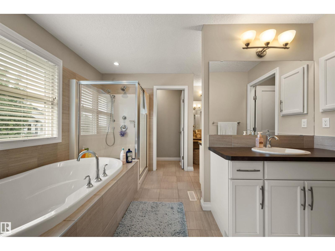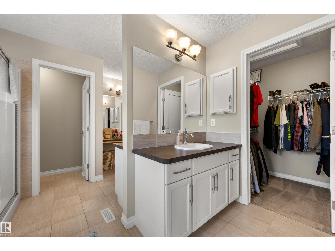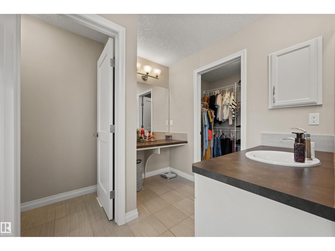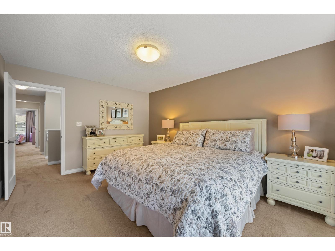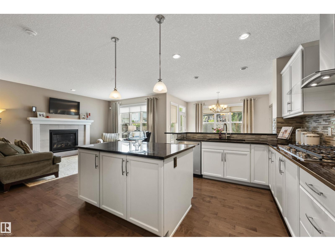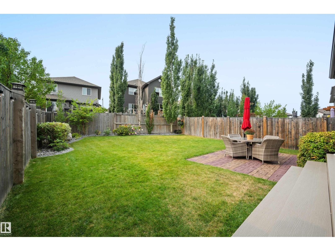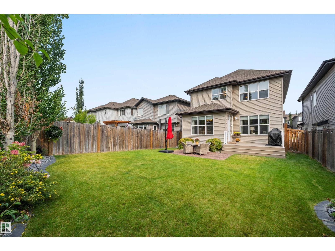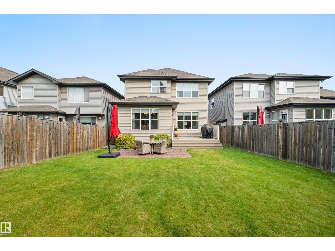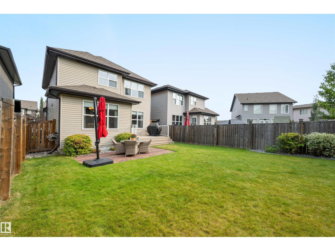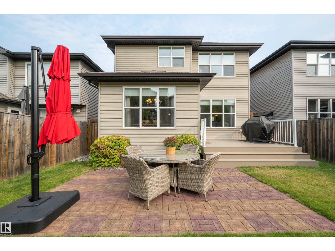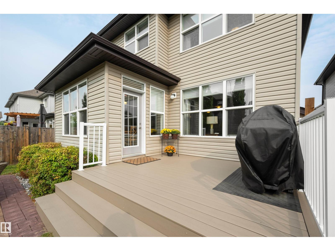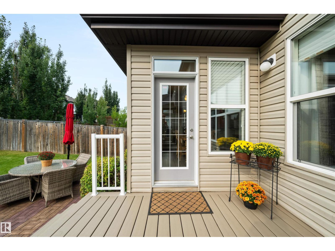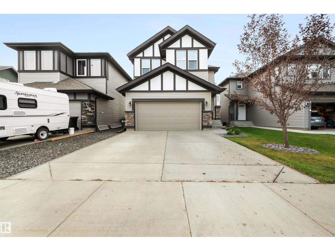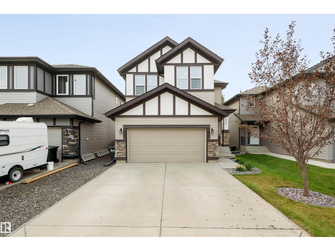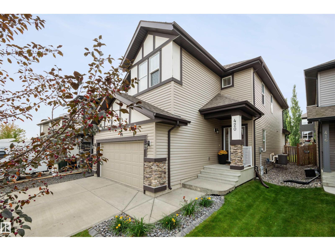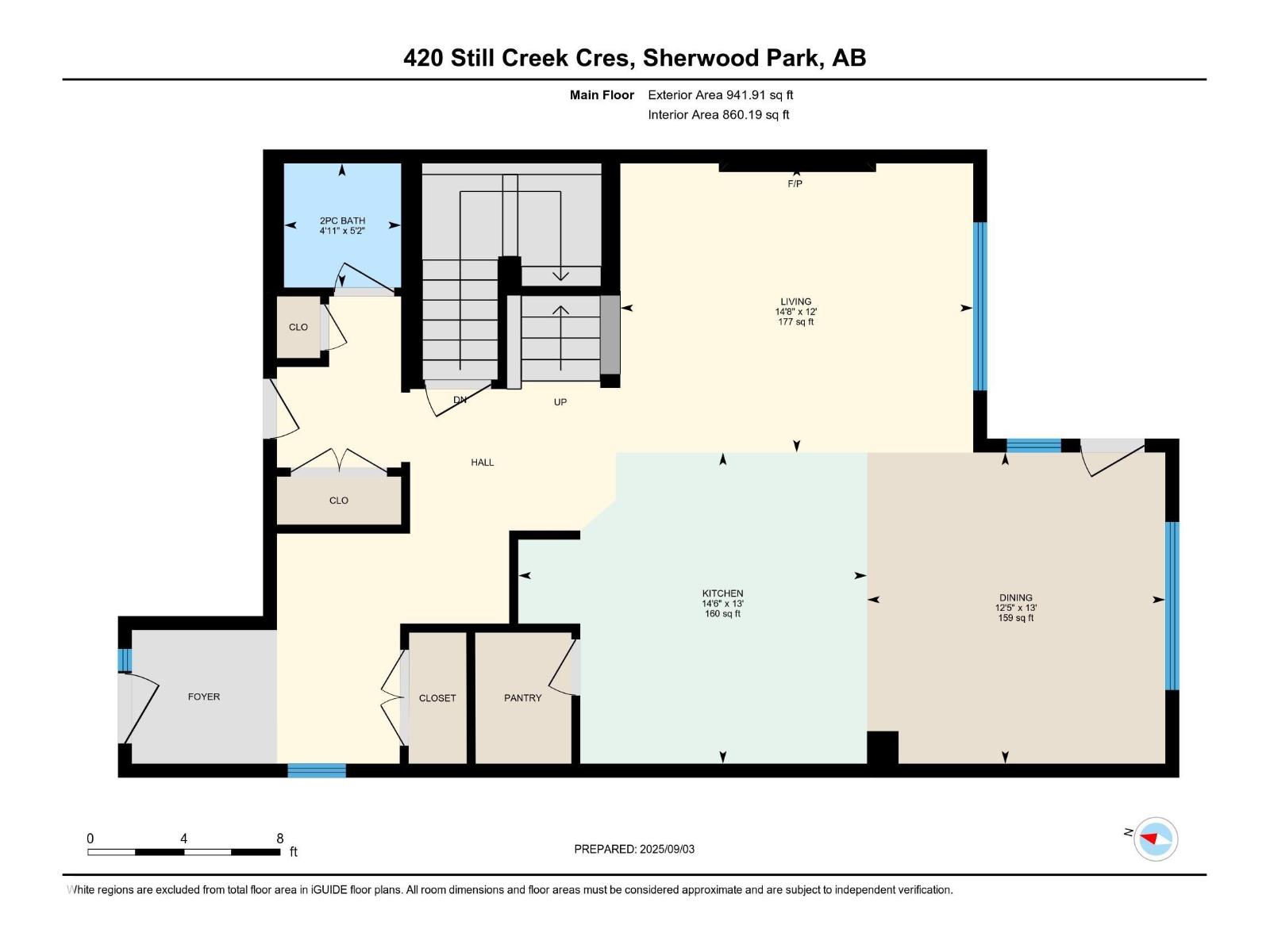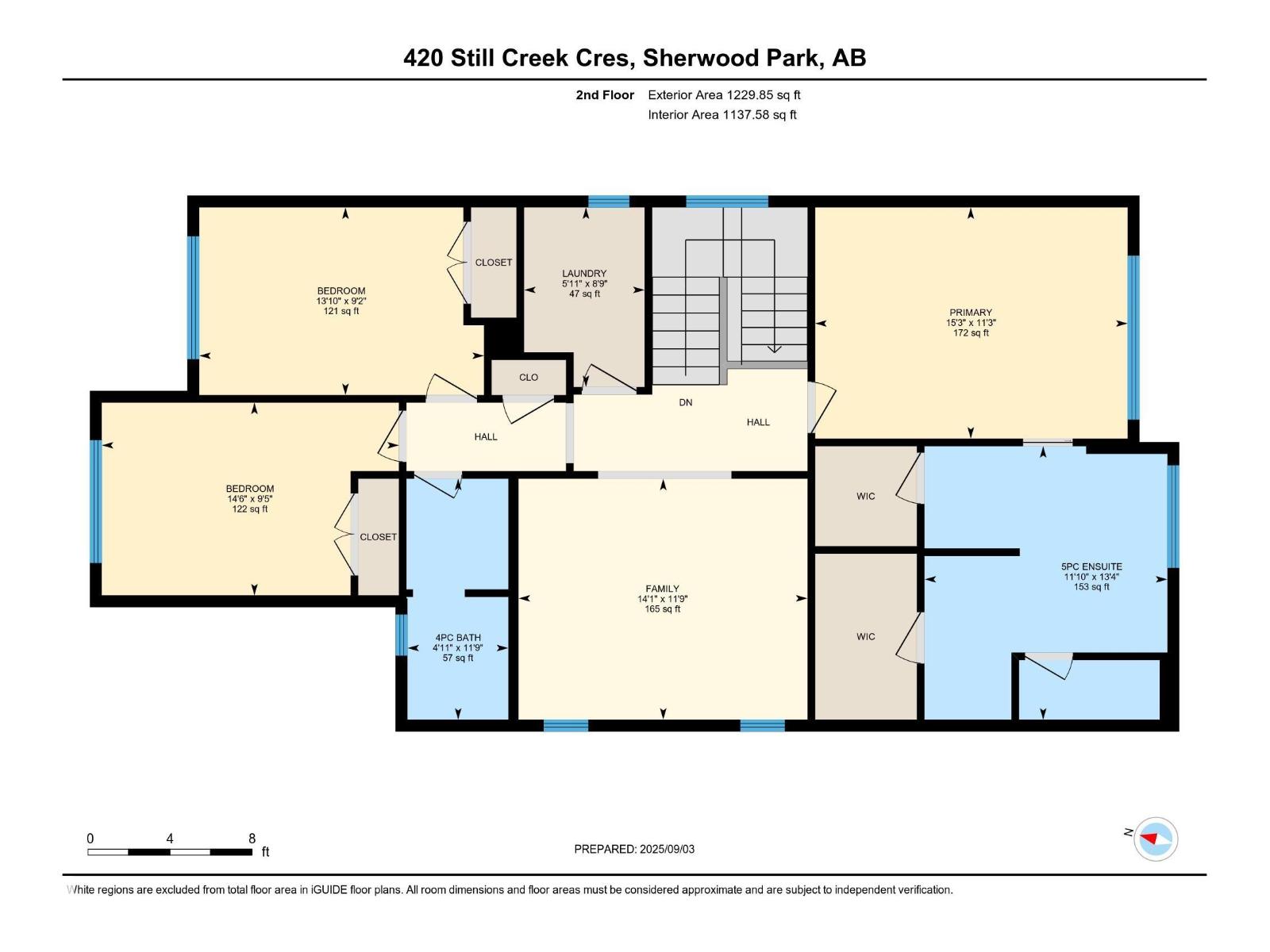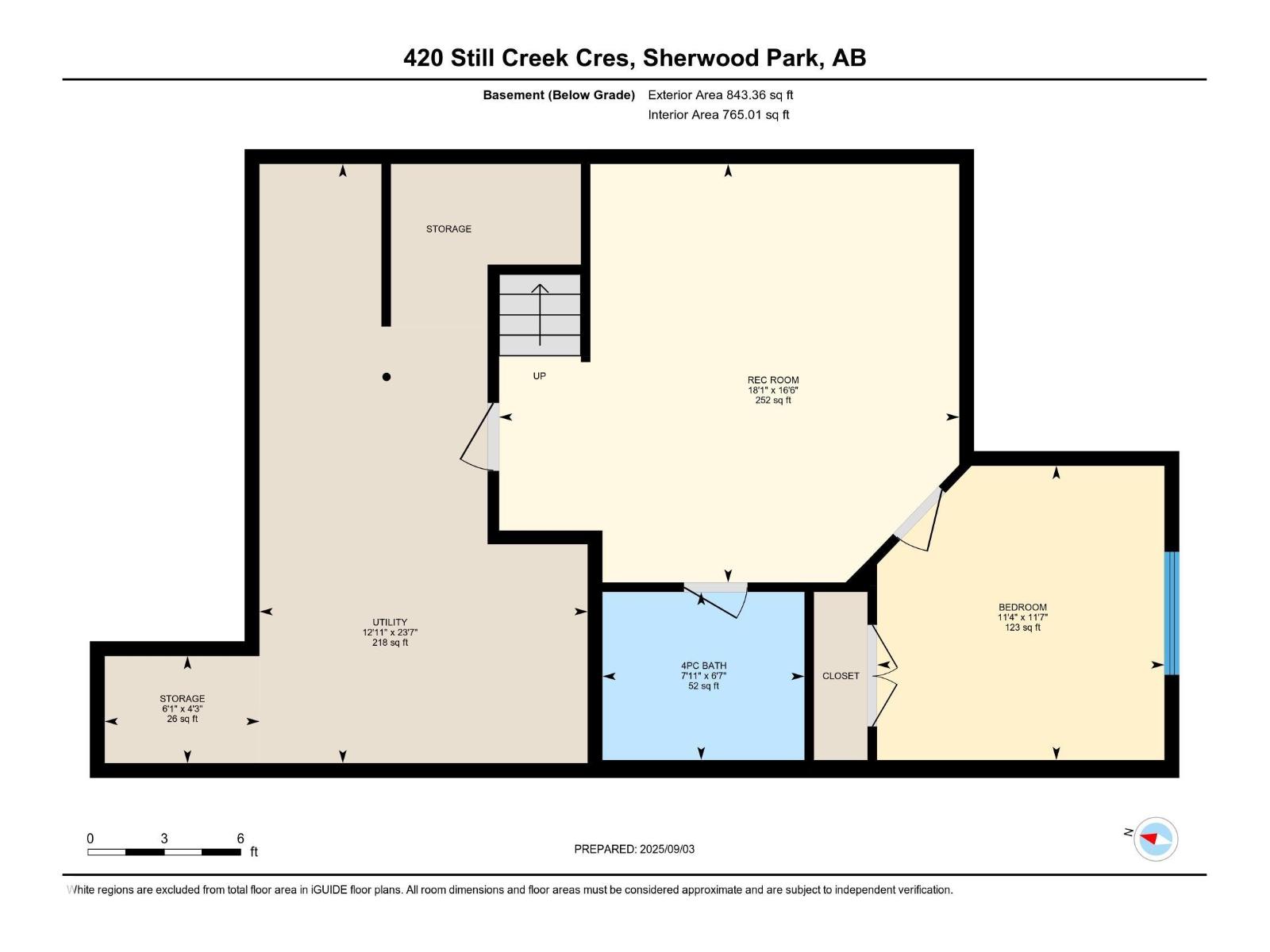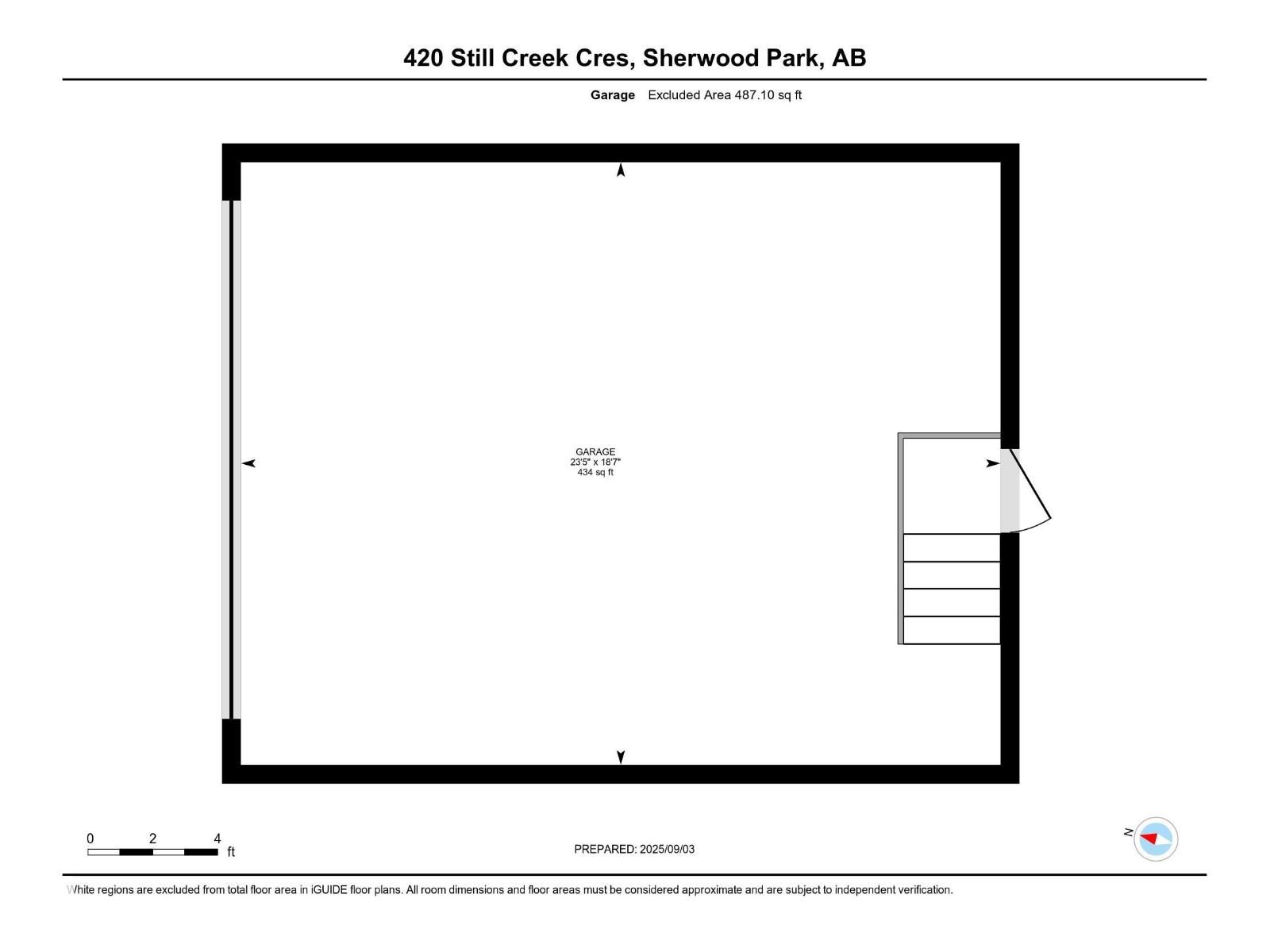420 Still Creek Cr Sherwood Park, Alberta T8H 0S6
$729,000
Perfection at every turn!! This exceptional executive two story in Summerwood boasts an open dining and living area with a dream kitchen complete with high-end cabinets, walk-in pantry, and stainless steel appliances. From the moment you enter the spacious entryway, this immaculate home shouts quality construction with top notch features and finishing, like the main floor gas fireplace, nine foot ceilings on the main, and beautiful granite countertops. Check out the extra large primary bedroom with 5 piece ensuite and two walk-in closets, also on the 2nd floor is a bonus room, laundry room, and two additional bedrooms. The basement has been professionally finished with a luxurious 4 piece bath, a large family flex space, and an additional bedroom. Head outdoors to enjoy the back deck with new composite decking and a gas hookup for the barbecue. Check out the easy to maintain back yard with landscaping touches including cement curbing. This home also comes with a heated/insulated double car garage. (id:42336)
Property Details
| MLS® Number | E4456249 |
| Property Type | Single Family |
| Neigbourhood | Summerwood |
| Amenities Near By | Playground, Schools, Shopping |
| Community Features | Public Swimming Pool |
| Features | No Back Lane, Exterior Walls- 2x6" |
Building
| Bathroom Total | 4 |
| Bedrooms Total | 4 |
| Amenities | Ceiling - 9ft, Vinyl Windows |
| Appliances | Dishwasher, Dryer, Garage Door Opener Remote(s), Garage Door Opener, Hood Fan, Oven - Built-in, Microwave, Refrigerator, Stove, Central Vacuum, Washer, Window Coverings |
| Basement Development | Finished |
| Basement Type | Full (finished) |
| Constructed Date | 2015 |
| Construction Style Attachment | Detached |
| Cooling Type | Central Air Conditioning |
| Fire Protection | Smoke Detectors |
| Fireplace Fuel | Gas |
| Fireplace Present | Yes |
| Fireplace Type | Unknown |
| Half Bath Total | 1 |
| Heating Type | Forced Air |
| Stories Total | 2 |
| Size Interior | 2172 Sqft |
| Type | House |
Parking
| Attached Garage |
Land
| Acreage | No |
| Fence Type | Fence |
| Land Amenities | Playground, Schools, Shopping |
| Size Irregular | 399.05 |
| Size Total | 399.05 M2 |
| Size Total Text | 399.05 M2 |
Rooms
| Level | Type | Length | Width | Dimensions |
|---|---|---|---|---|
| Basement | Family Room | 5.02 m | 5.51 m | 5.02 m x 5.51 m |
| Basement | Bedroom 4 | 3.52 m | 3.44 m | 3.52 m x 3.44 m |
| Main Level | Living Room | 3.67 m | 4.48 m | 3.67 m x 4.48 m |
| Main Level | Dining Room | 3.95 m | 3.79 m | 3.95 m x 3.79 m |
| Main Level | Kitchen | 3.95 m | 4.43 m | 3.95 m x 4.43 m |
| Upper Level | Primary Bedroom | 3.44 m | 4.64 m | 3.44 m x 4.64 m |
| Upper Level | Bedroom 2 | 2.86 m | 4.41 m | 2.86 m x 4.41 m |
| Upper Level | Bedroom 3 | 2.79 m | 4.23 m | 2.79 m x 4.23 m |
| Upper Level | Bonus Room | 3.58 m | 4.29 m | 3.58 m x 4.29 m |
| Upper Level | Laundry Room | 2.67 m | 1.79 m | 2.67 m x 1.79 m |
https://www.realtor.ca/real-estate/28819113/420-still-creek-cr-sherwood-park-summerwood
Interested?
Contact us for more information

Daniel Rizzoli
Associate
(780) 435-0100

301-11044 82 Ave Nw
Edmonton, Alberta T6G 0T2
(780) 438-2500
(780) 435-0100


