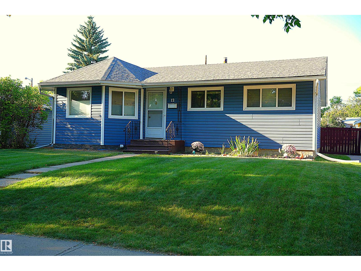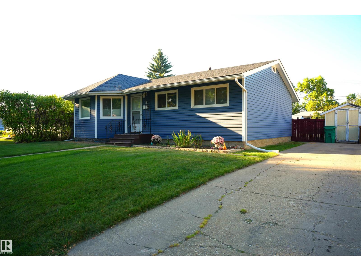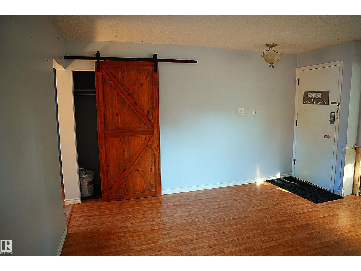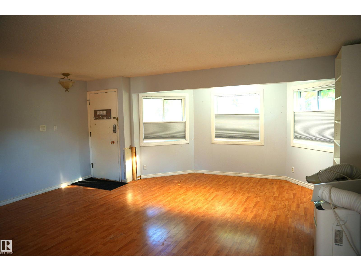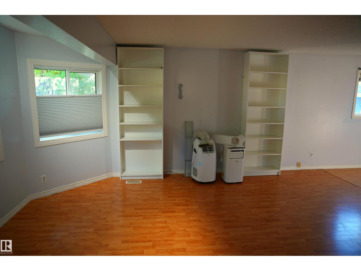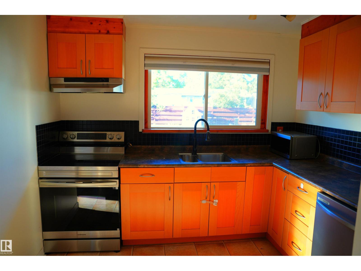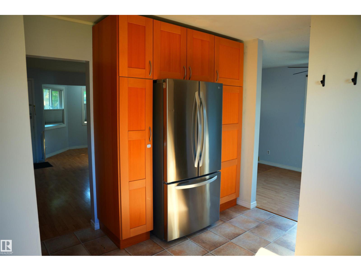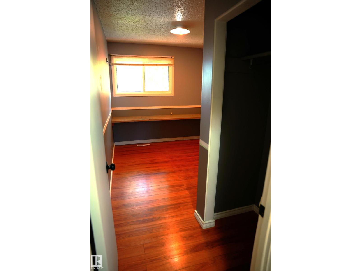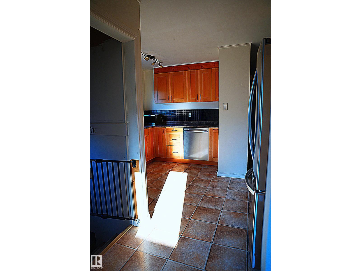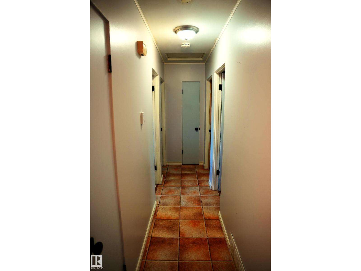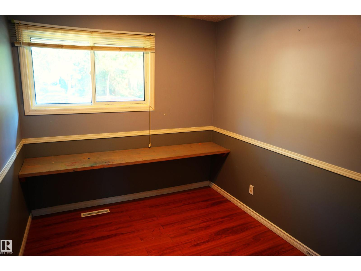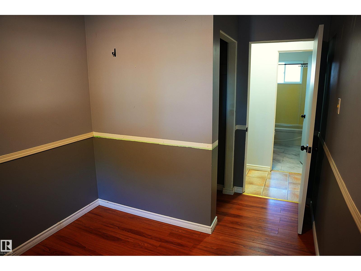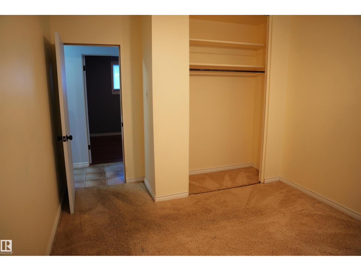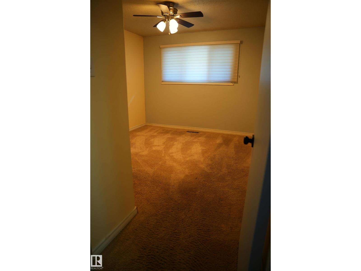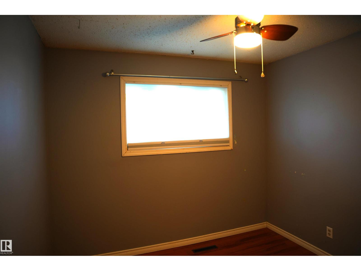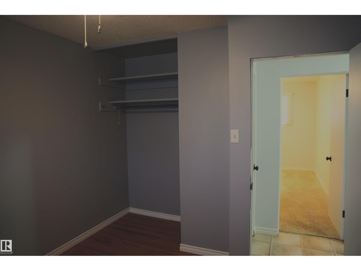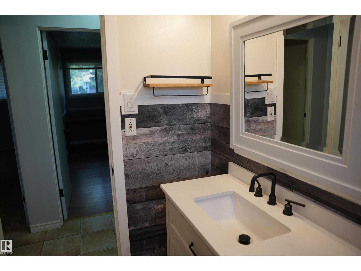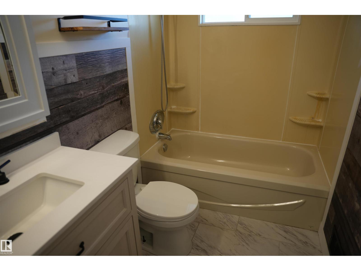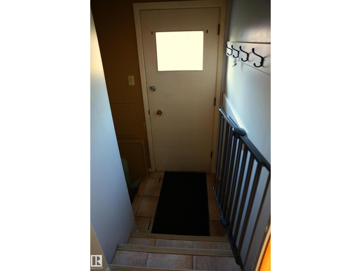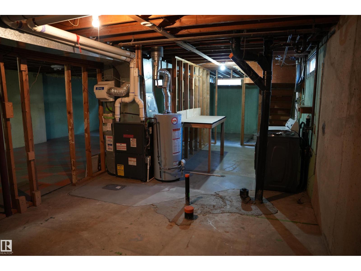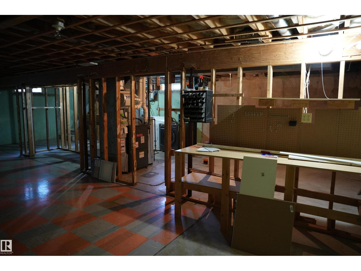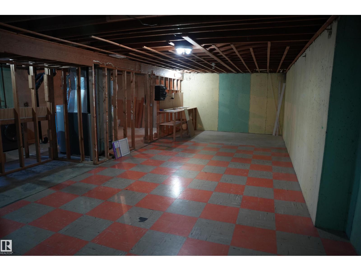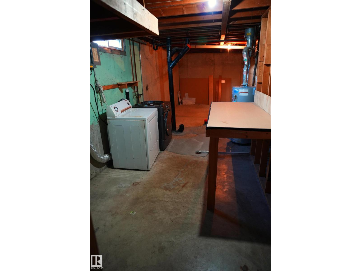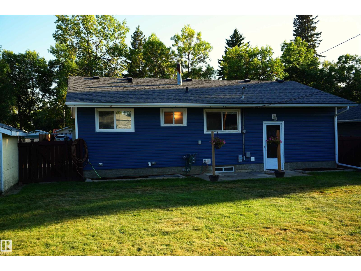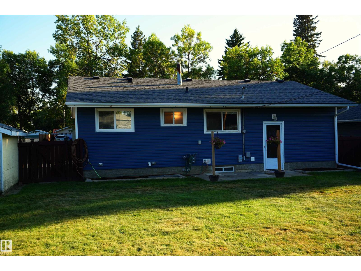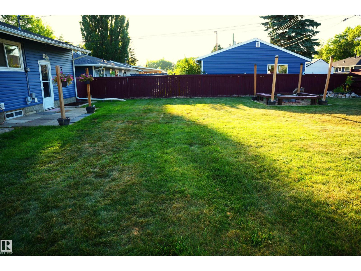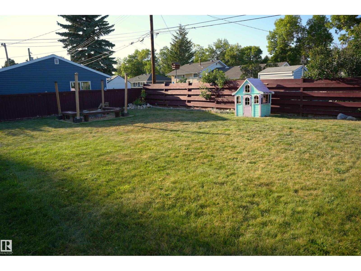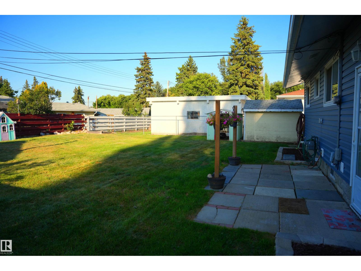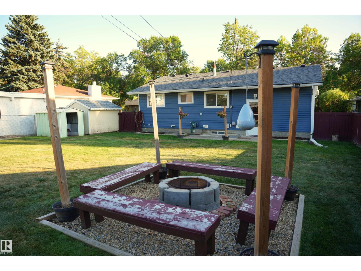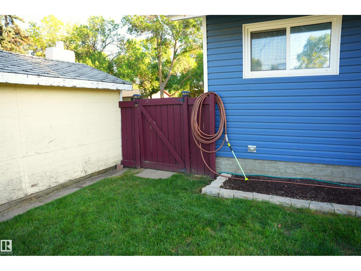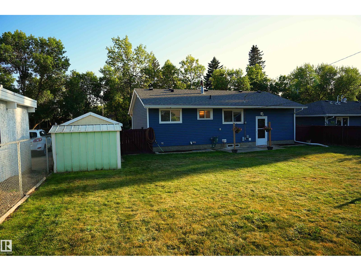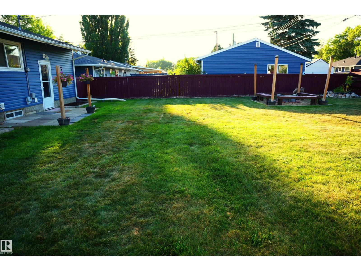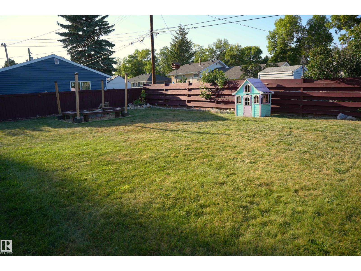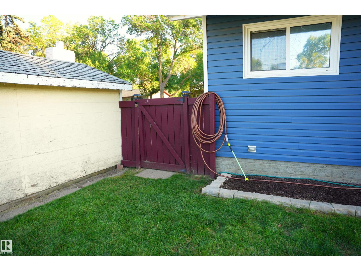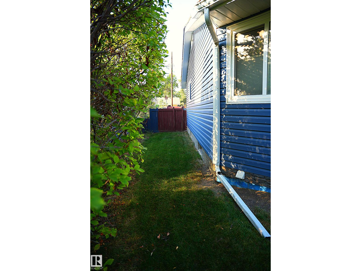12 Granite Av St. Albert, Alberta T8N 0V4
$379,000
Step into this charming single family home in the sought after community of The Gardens (formerly known as Grandin Park). This three bedroom, updated 4 piece bath, with newer kitchen cabinets and countertops with stainless steel appliances and massive backyard window is sure to please. The living room is of a good size with large bay window facing south. The basement is ready for your personal touch and framed for a room, plumbed with bathroom. New sewer line/back flow valve put in. The mud room leads to your LARGE backyard oasis, room for veggie garden, future garage and so much more. This home is surrounded by schools, daycare, parks, pathways, shopping, transportation and swimming. (id:42336)
Property Details
| MLS® Number | E4456421 |
| Property Type | Single Family |
| Neigbourhood | Grandin |
| Amenities Near By | Playground, Public Transit, Schools, Shopping |
| Features | See Remarks, Flat Site, No Smoking Home |
| Parking Space Total | 2 |
Building
| Bathroom Total | 1 |
| Bedrooms Total | 3 |
| Appliances | Dishwasher, Dryer, Microwave, Refrigerator, Stove, Washer |
| Architectural Style | Bungalow |
| Basement Development | Partially Finished |
| Basement Type | Full (partially Finished) |
| Constructed Date | 1961 |
| Construction Style Attachment | Detached |
| Heating Type | Forced Air |
| Stories Total | 1 |
| Size Interior | 1090 Sqft |
| Type | House |
Parking
| Parking Pad |
Land
| Acreage | No |
| Fence Type | Fence |
| Land Amenities | Playground, Public Transit, Schools, Shopping |
Rooms
| Level | Type | Length | Width | Dimensions |
|---|---|---|---|---|
| Main Level | Living Room | 5.62 m | 4.4 m | 5.62 m x 4.4 m |
| Main Level | Dining Room | 2.77 m | 2.51 m | 2.77 m x 2.51 m |
| Main Level | Kitchen | 3.78 m | 4.05 m | 3.78 m x 4.05 m |
| Main Level | Primary Bedroom | 4.11 m | 3.1 m | 4.11 m x 3.1 m |
| Main Level | Bedroom 2 | 2.9 m | 3.8 m | 2.9 m x 3.8 m |
| Main Level | Bedroom 3 | 409 m | 2.48 m | 409 m x 2.48 m |
https://www.realtor.ca/real-estate/28822932/12-granite-av-st-albert-grandin
Interested?
Contact us for more information
Jessica D. Eagleson
Associate
(780) 436-6178
www.yegsells.com/

3659 99 St Nw
Edmonton, Alberta T6E 6K5
(780) 436-1162
(780) 436-6178


