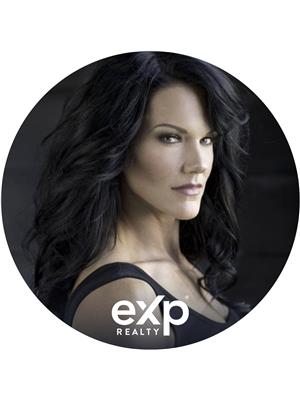7907 96 St Morinville, Alberta T8R 1W1
$515,000
Discover comfort, style, and space in this beautifully finished 1,800 sq ft, fully air-conditioned 2-storey designed to impress. A vaulted foyer opens to a welcoming living room with a stunning tile-surround gas fireplace. The kitchen boasts stainless steel appliances, maple cabinets, a corner pantry, and a breakfast bar, flowing into a bright dining area with garden door to a two-tiered deck and landscaped, fully fenced yard. A 2-pc bath/laundry combo completes the main floor. Upstairs, find two large bedrooms, a 4-pc bath, and a serene primary retreat with a walk-in closet and a spa-like 5-pc ensuite with a jetted tub. The fully finished basement shines with natural light, offering a cozy family room with gas fireplace, 4th bedroom, 3-pc bath, and storage. The true standout is the oversized heated double garage—perfect for vehicles, tools, storage, or even a man cave. A rare find that blends practicality with comfort, this home is move-in ready! (id:42336)
Property Details
| MLS® Number | E4456418 |
| Property Type | Single Family |
| Neigbourhood | Morinville |
| Features | See Remarks, Flat Site, No Back Lane, No Smoking Home |
| Parking Space Total | 4 |
| Structure | Deck |
Building
| Bathroom Total | 4 |
| Bedrooms Total | 5 |
| Appliances | Dishwasher, Fan, Garage Door Opener Remote(s), Garage Door Opener, Hood Fan, Refrigerator, Storage Shed, Stove, Window Coverings |
| Basement Development | Finished |
| Basement Type | Full (finished) |
| Constructed Date | 2006 |
| Construction Style Attachment | Detached |
| Cooling Type | Central Air Conditioning |
| Fireplace Fuel | Gas |
| Fireplace Present | Yes |
| Fireplace Type | Unknown |
| Half Bath Total | 1 |
| Heating Type | Forced Air |
| Stories Total | 2 |
| Size Interior | 1798 Sqft |
| Type | House |
Parking
| Attached Garage |
Land
| Acreage | No |
| Fence Type | Fence |
| Size Irregular | 403.01 |
| Size Total | 403.01 M2 |
| Size Total Text | 403.01 M2 |
Rooms
| Level | Type | Length | Width | Dimensions |
|---|---|---|---|---|
| Basement | Bedroom 4 | 3.30m x 4.15m | ||
| Basement | Bedroom 5 | 3.51m x 3.72m | ||
| Basement | Recreation Room | 4.42m x 4.13m | ||
| Main Level | Living Room | 4.99m x 4.45m | ||
| Main Level | Dining Room | 3.65m x 3.63m | ||
| Main Level | Kitchen | 3.65m x 4.12m | ||
| Upper Level | Primary Bedroom | 5.03m x 4.44m | ||
| Upper Level | Bedroom 2 | 2.86m x 4.30m | ||
| Upper Level | Bedroom 3 | 2.87m x 4.31m |
https://www.realtor.ca/real-estate/28822930/7907-96-st-morinville-morinville
Interested?
Contact us for more information
Casey Bonnett
Associate
https://www.caseybonnett.com/
https://www.instagram.com/casey.bonnett/

1400-10665 Jasper Ave Nw
Edmonton, Alberta T5J 3S9
(403) 262-7653

Janine Ouderkirk
Associate

1400-10665 Jasper Ave Nw
Edmonton, Alberta T5J 3S9
(403) 262-7653

















































