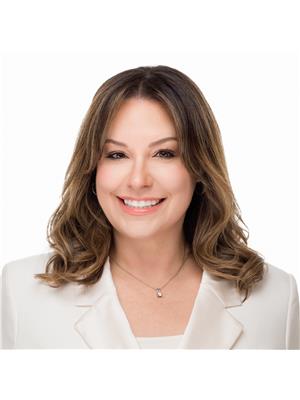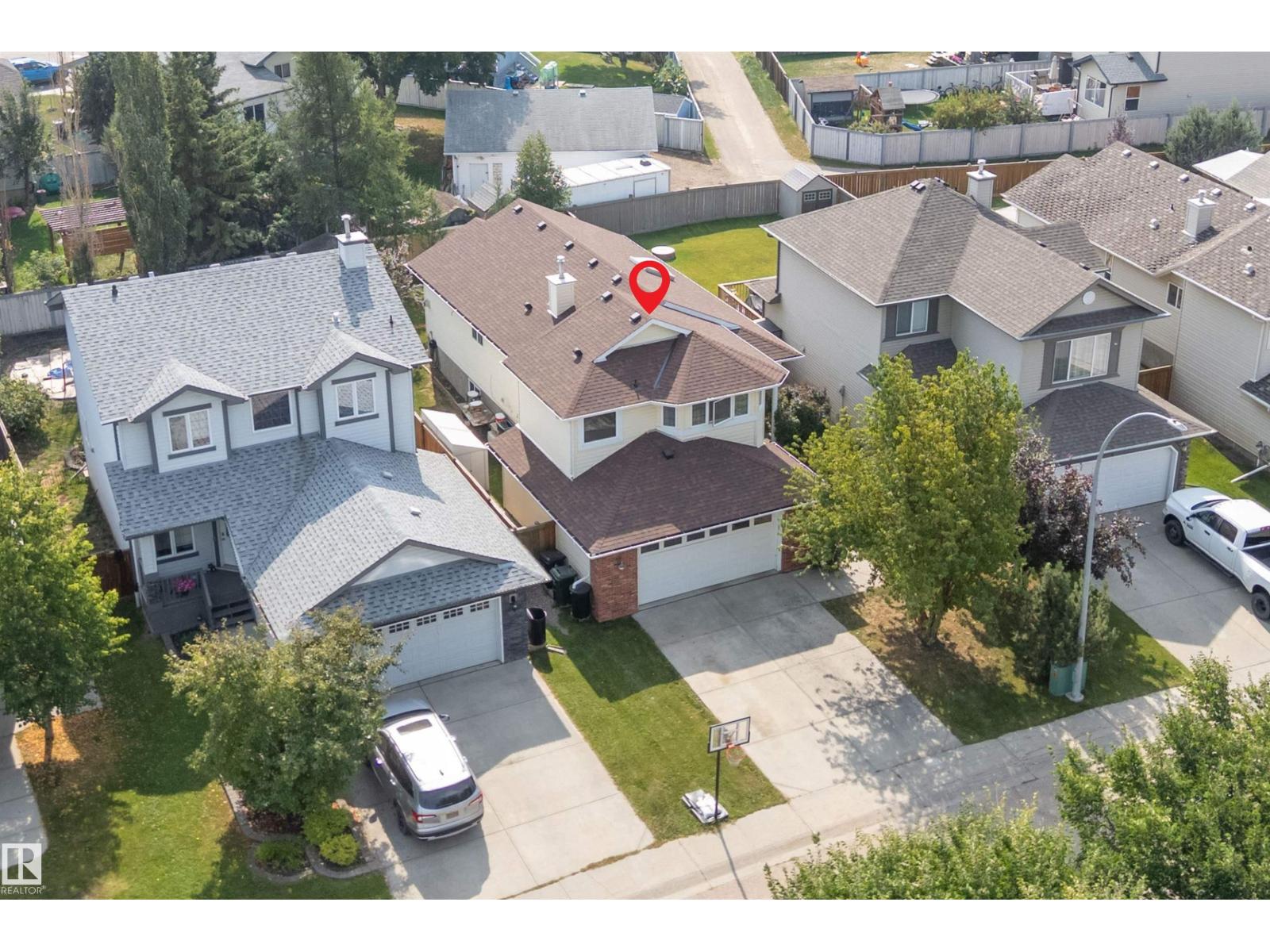9 Ashgrove Dr Spruce Grove, Alberta T7X 4R5
$464,900
With 5 bedrooms & 3 full bathrooms, there’s room for everyone! Step inside this sunny bi-level to a spacious entry that flows effortlessly to both the upper & lower floors. The airy, open concept living space features vaulted ceilings, a skylight, large picture windows & living room with a cozy gas fireplace. The kitchen is perfect for entertaining with its maple cabinetry, deep pot drawers, corner pantry, eating bar, garburator & bright dining area. The primary suite offers a true retreat with a walk-in closet, large windows & a 4-piece ensuite complete with a corner soaker tub and separate shower. The lower level is fully finished with a spacious family room, 2 bedrooms, a full bath & laundry/utility room. Outside, the yard is fully landscaped & fenced, perfect for kids, pets, or family gatherings. The cherry on top of this lovely home is the oversized 25’ x 24’ double attached garage! Comfort, function and style await you. IN-FLOOR HEATING & BOILER SYSTEM 2025, ROOF 2018! Welcome home to Aspenglen! (id:42336)
Open House
This property has open houses!
1:00 pm
Ends at:3:00 pm
Property Details
| MLS® Number | E4456328 |
| Property Type | Single Family |
| Neigbourhood | Aspen Glen |
| Features | Flat Site, No Animal Home, No Smoking Home |
| Parking Space Total | 2 |
Building
| Bathroom Total | 3 |
| Bedrooms Total | 5 |
| Appliances | Alarm System, Dishwasher, Dryer, Garage Door Opener Remote(s), Garage Door Opener, Garburator, Microwave Range Hood Combo, Refrigerator, Storage Shed, Stove, Central Vacuum, Washer, Window Coverings |
| Architectural Style | Bi-level |
| Basement Development | Finished |
| Basement Type | Full (finished) |
| Ceiling Type | Vaulted |
| Constructed Date | 2006 |
| Construction Style Attachment | Detached |
| Fireplace Fuel | Gas |
| Fireplace Present | Yes |
| Fireplace Type | Unknown |
| Heating Type | Forced Air, Hot Water Radiator Heat |
| Size Interior | 1413 Sqft |
| Type | House |
Parking
| Attached Garage | |
| Oversize |
Land
| Acreage | No |
| Fence Type | Fence |
| Size Irregular | 462.19 |
| Size Total | 462.19 M2 |
| Size Total Text | 462.19 M2 |
Rooms
| Level | Type | Length | Width | Dimensions |
|---|---|---|---|---|
| Basement | Bedroom 4 | 4.42 m | 2.78 m | 4.42 m x 2.78 m |
| Basement | Bedroom 5 | 2.83 m | 2.63 m | 2.83 m x 2.63 m |
| Main Level | Living Room | 4.59 m | 4.52 m | 4.59 m x 4.52 m |
| Main Level | Dining Room | 3.77 m | 2.74 m | 3.77 m x 2.74 m |
| Main Level | Kitchen | 3.87 m | 3.77 m | 3.87 m x 3.77 m |
| Main Level | Bedroom 2 | 2.92 m | 3.71 m | 2.92 m x 3.71 m |
| Main Level | Bedroom 3 | 2.9 m | 3.39 m | 2.9 m x 3.39 m |
| Upper Level | Primary Bedroom | 4.59 m | 3.55 m | 4.59 m x 3.55 m |
https://www.realtor.ca/real-estate/28820735/9-ashgrove-dr-spruce-grove-aspen-glen
Interested?
Contact us for more information

Katie Crawford
Associate
(780) 962-8998
https://www.katiecrawfordhomes.com/
https://www.facebook.com/katiecrawfordhomes
https://www.linkedin.com/in/katie-crawford-9294b292/
https://www.instagram.com/katiecrawfordhomes/
https://www.youtube.com/channel/UCZlxUaPk9fch-P6Xp
4-16 Nelson Dr.
Spruce Grove, Alberta T7X 3X3
(780) 962-8580
(780) 962-8998


























































