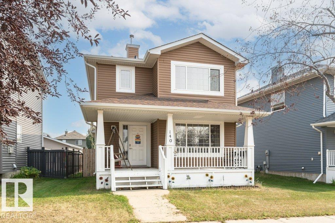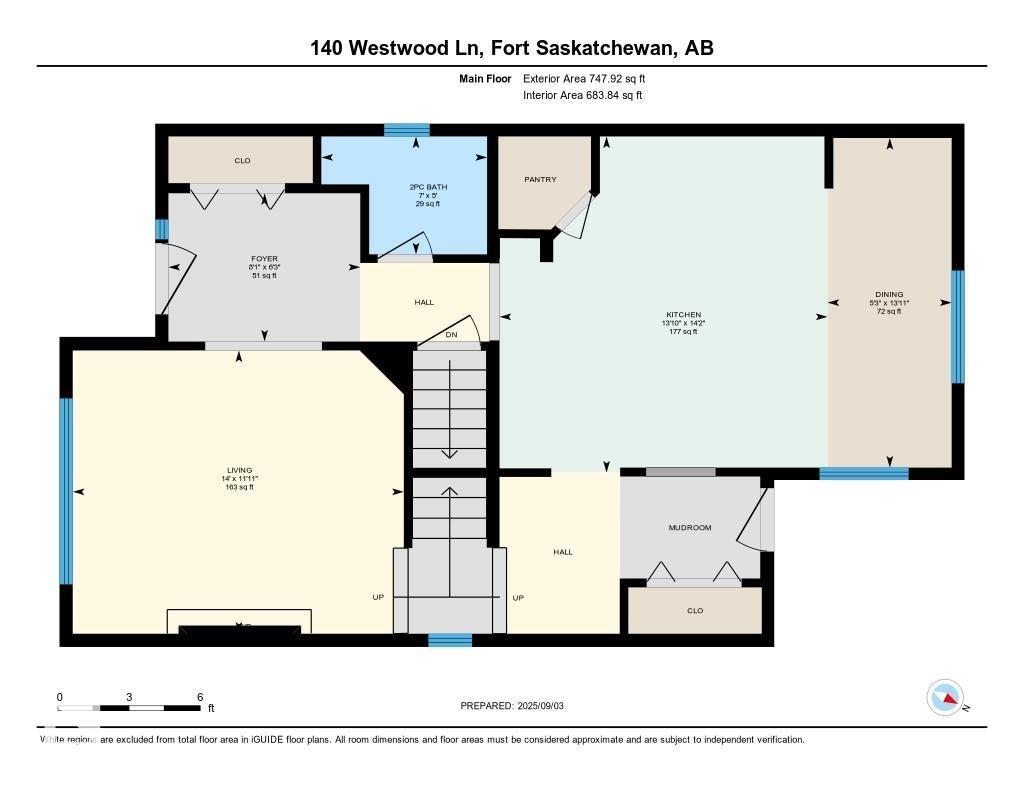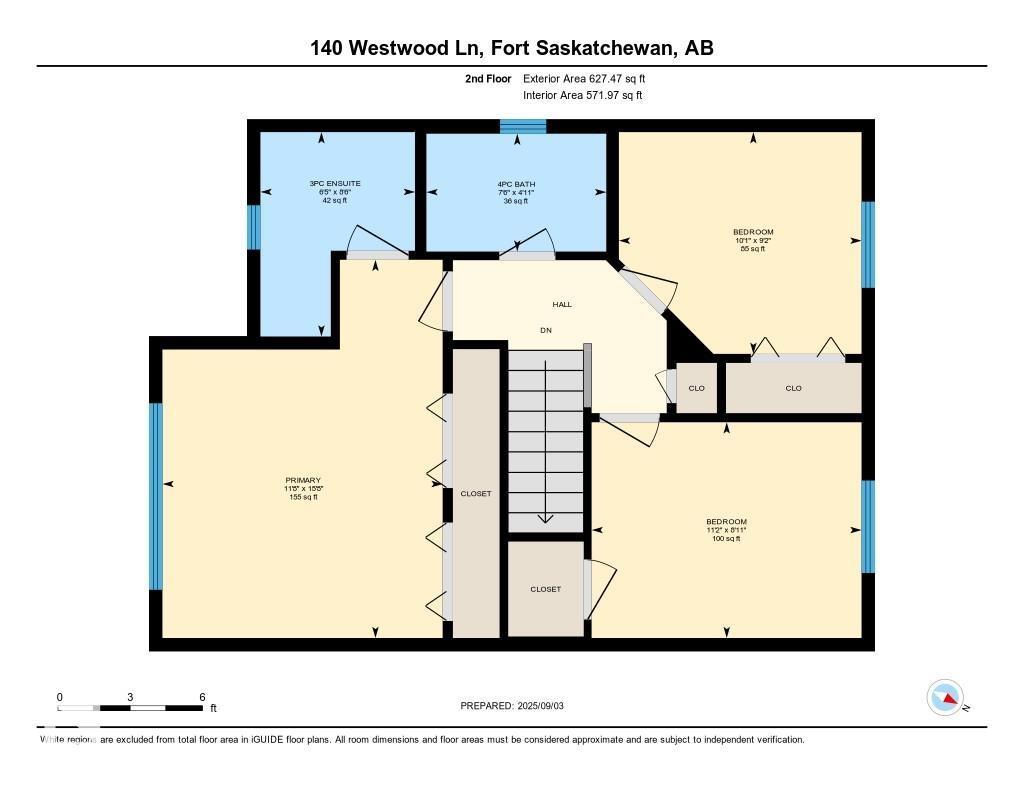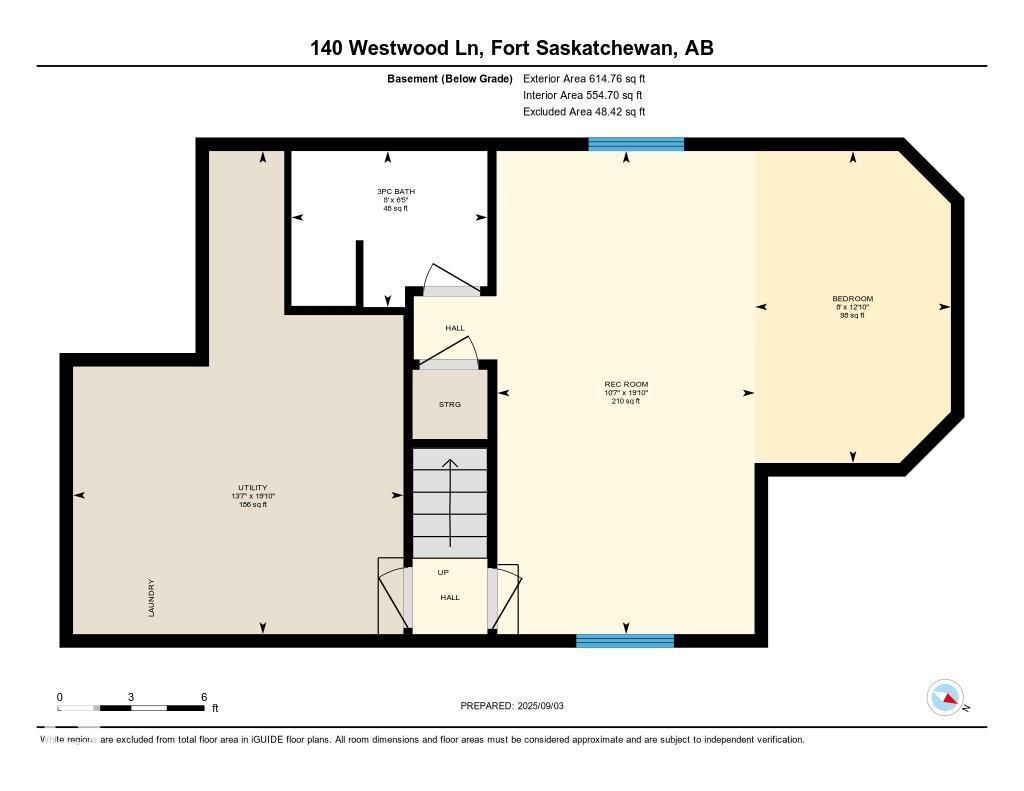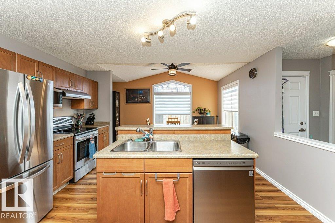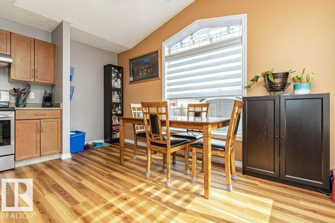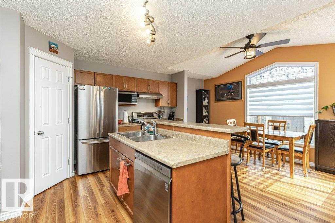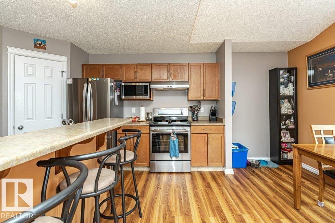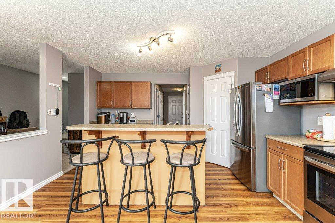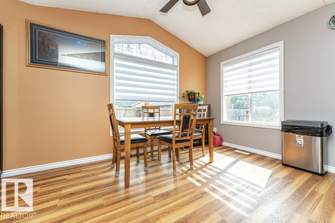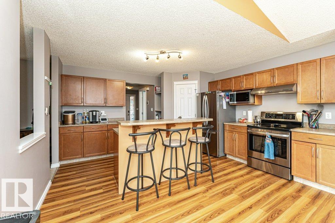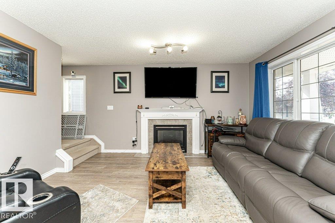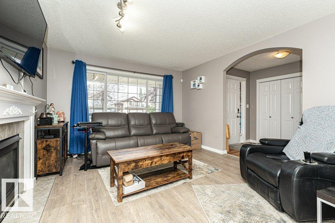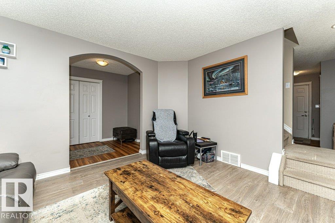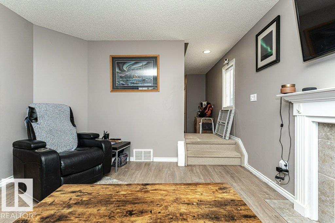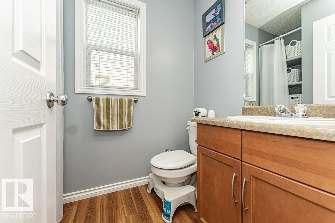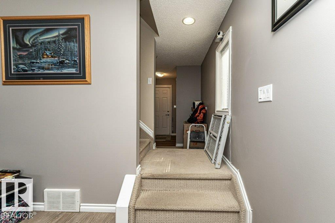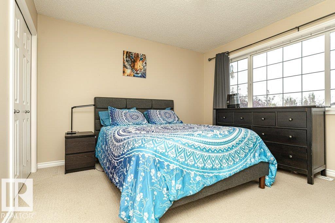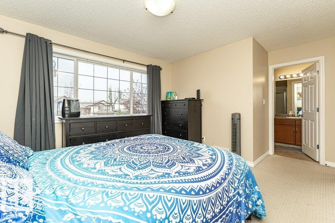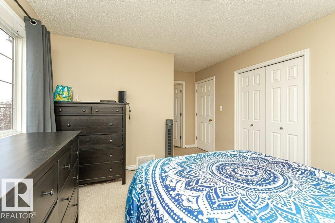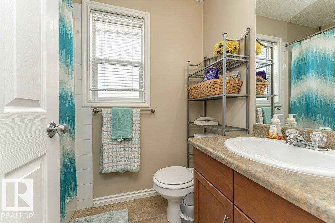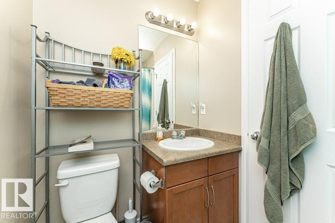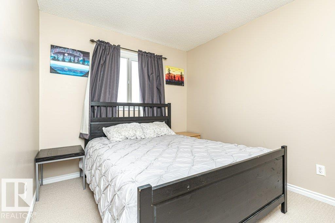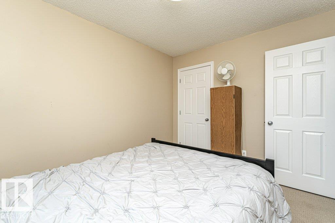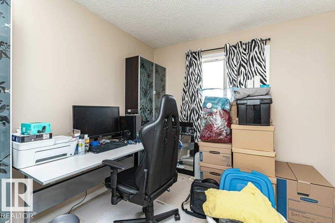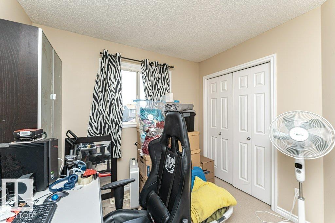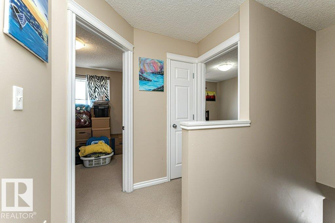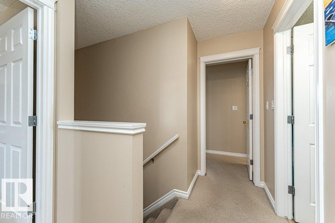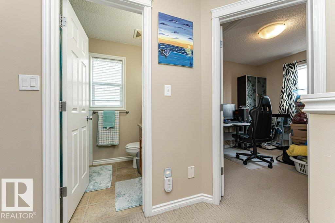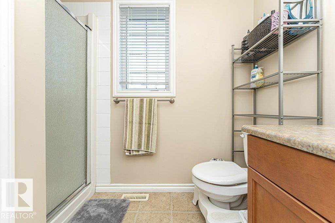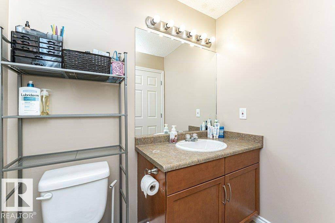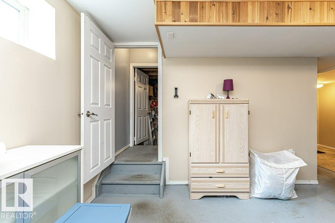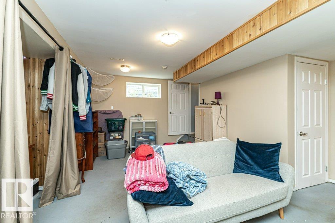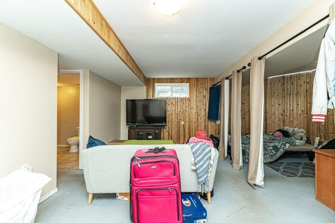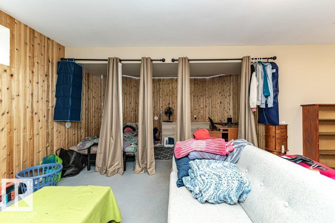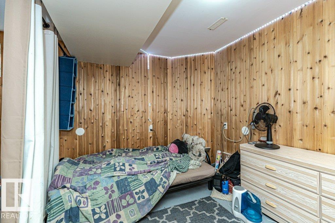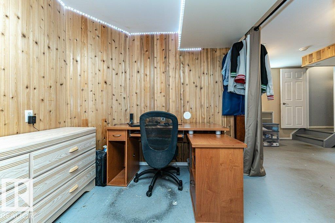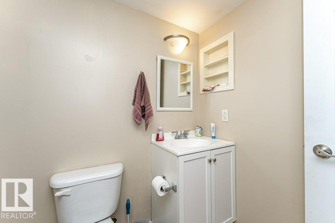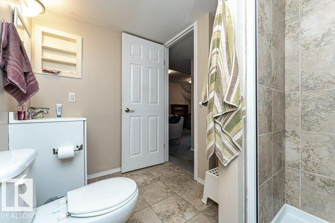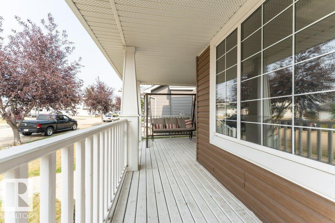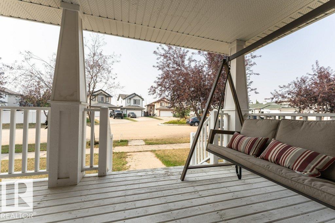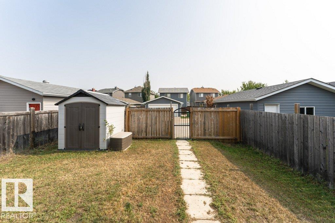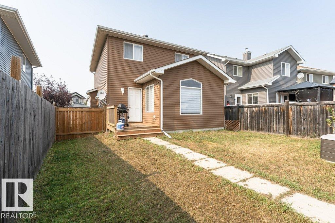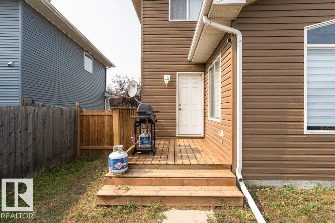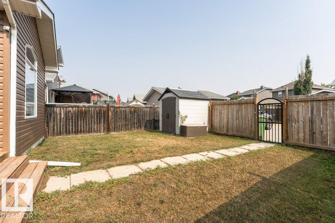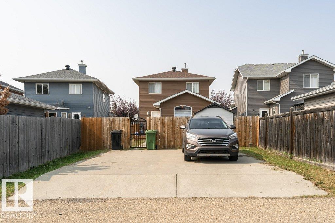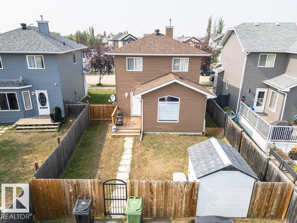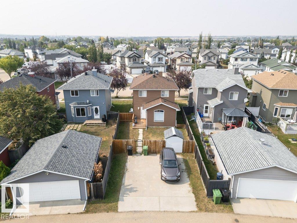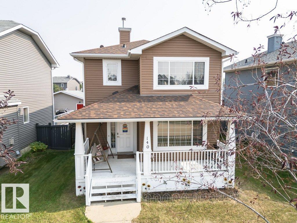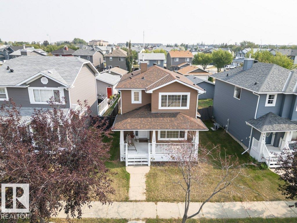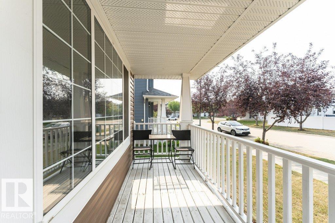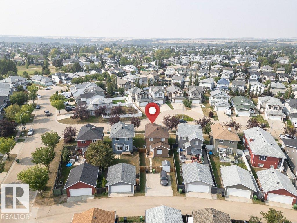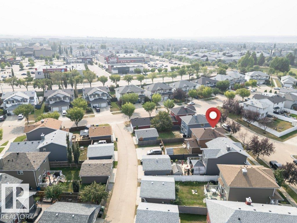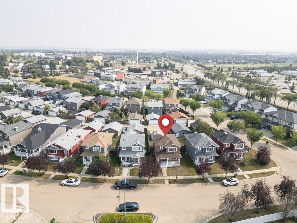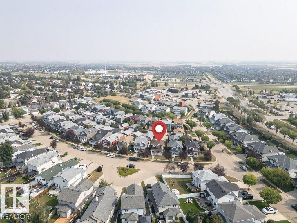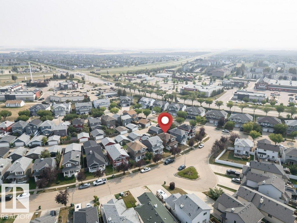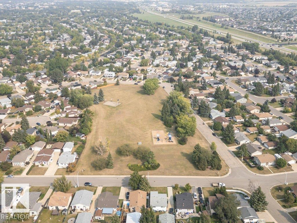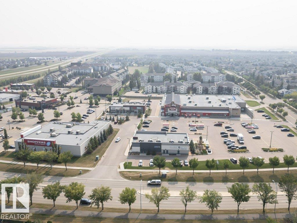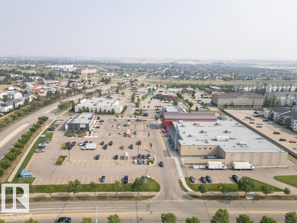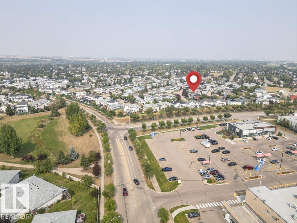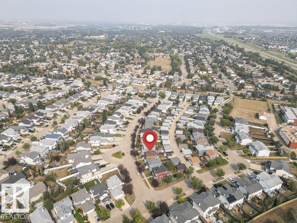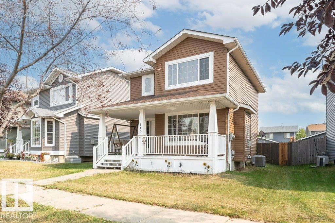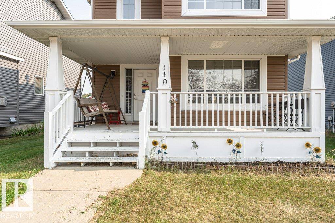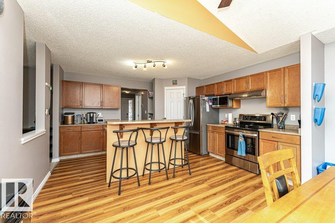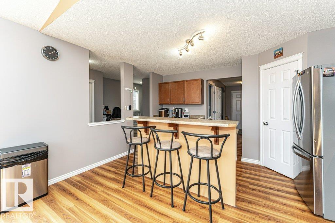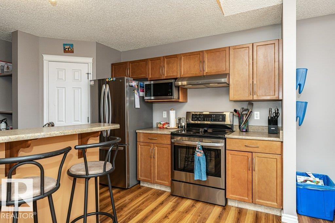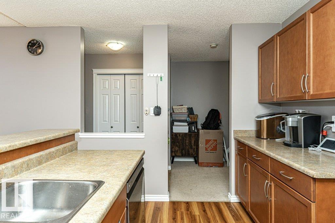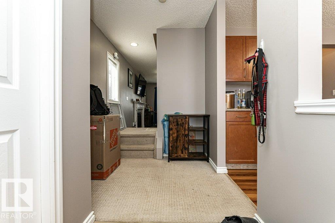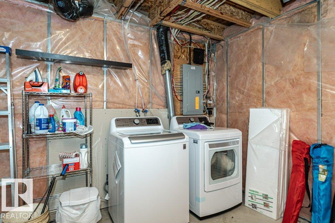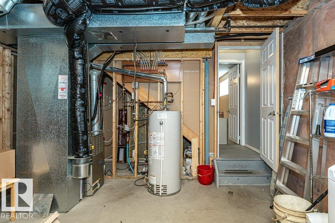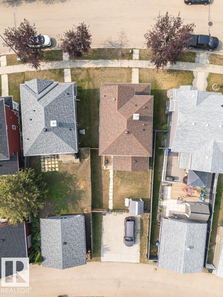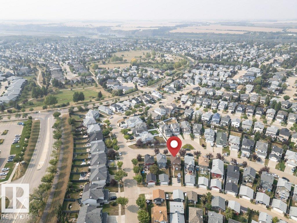140 Westwood Ln Fort Saskatchewan, Alberta T8L 4N7
$424,900
This charming two-story home in Westpark offers 4 spacious bedrooms and 4 bathrooms with a partially finished basement, providing ample living space for families. Recently upgraded with new shingles and central air conditioning, you will love the feel from front porch to private back yard. The bright, sunny kitchen features a large dining area, an eat-up island bar, and a generous pantry, perfect for family gatherings. Situated on a quiet street, the home boasts excellent curb appeal with a covered front veranda and fencing along both sides. The backyard includes a concrete pad ideal for parking cars or an RV, with space to build a double garage. The basement, complete with a 3pc bathroom, is versatile for use as a 4th bedroom and or a kids’ rec space. Located near abundant shopping, restaurants, public transit, and stunning parks and pathways, this home combines comfort and convenience in a prime location. (id:42336)
Property Details
| MLS® Number | E4456377 |
| Property Type | Single Family |
| Neigbourhood | Westwood Trails |
| Amenities Near By | Shopping |
| Features | Private Setting, See Remarks |
| Parking Space Total | 2 |
| Structure | Porch |
Building
| Bathroom Total | 4 |
| Bedrooms Total | 4 |
| Appliances | Dishwasher, Dryer, Hood Fan, Refrigerator, Storage Shed, Stove, Washer |
| Basement Development | Partially Finished |
| Basement Type | Full (partially Finished) |
| Constructed Date | 2004 |
| Construction Style Attachment | Detached |
| Fireplace Fuel | Gas |
| Fireplace Present | Yes |
| Fireplace Type | Unknown |
| Half Bath Total | 1 |
| Heating Type | Forced Air |
| Stories Total | 2 |
| Size Interior | 1375 Sqft |
| Type | House |
Parking
| Parking Pad |
Land
| Acreage | No |
| Land Amenities | Shopping |
| Size Irregular | 361.76 |
| Size Total | 361.76 M2 |
| Size Total Text | 361.76 M2 |
Rooms
| Level | Type | Length | Width | Dimensions |
|---|---|---|---|---|
| Basement | Family Room | 6.04 m | 3.22 m | 6.04 m x 3.22 m |
| Basement | Bedroom 4 | 3.9 m | 2.45 m | 3.9 m x 2.45 m |
| Basement | Utility Room | 6.04 m | 4.13 m | 6.04 m x 4.13 m |
| Main Level | Living Room | 3.64 m | 4.26 m | 3.64 m x 4.26 m |
| Main Level | Dining Room | 4.24 m | 1.6 m | 4.24 m x 1.6 m |
| Main Level | Kitchen | 4.32 m | 4.22 m | 4.32 m x 4.22 m |
| Upper Level | Primary Bedroom | 4.79 m | 3.55 m | 4.79 m x 3.55 m |
| Upper Level | Bedroom 2 | 2.73 m | 3.42 m | 2.73 m x 3.42 m |
| Upper Level | Bedroom 3 | 2.81 m | 3.07 m | 2.81 m x 3.07 m |
https://www.realtor.ca/real-estate/28821871/140-westwood-ln-fort-saskatchewan-westwood-trails
Interested?
Contact us for more information

Brent W. Kellington
Associate
brentkellington.com/
https://@brentkellington/
https://www.facebook.com/BrentKellingtonRLP
https://www.linkedin.com/in/brentkellingtonrlp/
https://instagram.com/brentkellington?igshid=ZDc4ODBmNjlmNQ==

317-10451 99 Ave
Fort Saskatchewan, Alberta T8L 0V6
(780) 998-7801
(780) 431-5624


