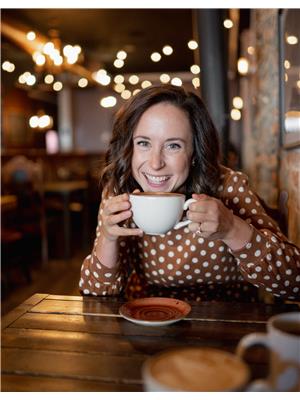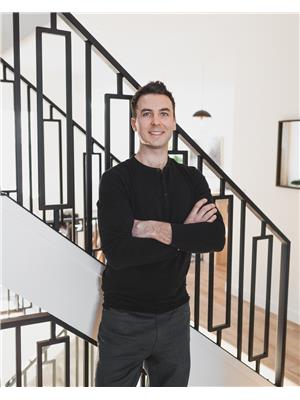100 Bothwell Pl Sherwood Park, Alberta T8H 2M6
$444,000
Welcome to this beautiful 2-storey home in the highly desirable community of Strathcona Village in Sherwood Park! Situated on a spacious corner lot directly beside a park and playground, this property offers an extended backyard feel—perfect for families and outdoor enjoyment. Inside, you'll find 3 bedrooms and 3.5 bathrooms, including a spacious primary suite with a 4-piece ensuite and his & hers closets. The main floor features a cozy living room with a gas fireplace, a bright dining area, and a functional kitchen complete with brand-new dark stainless steel appliances. The fully finished basement adds versatile living space ideal for a rec room, office, or guest suite. Additional highlights include a double detached garage, a new hot water tank, and excellent proximity to transit, shopping, schools, and all other amenities Sherwood Park has to offer. This move-in-ready home blends comfort, style, and convenience in one of the area’s most family-friendly neighborhoods! (id:42336)
Open House
This property has open houses!
11:00 am
Ends at:1:00 pm
11:00 am
Ends at:1:30 pm
Property Details
| MLS® Number | E4456425 |
| Property Type | Single Family |
| Neigbourhood | Strathcona Village |
| Amenities Near By | Park, Playground, Public Transit, Schools, Shopping |
| Community Features | Public Swimming Pool |
| Features | Corner Site, Flat Site, Lane, No Animal Home, No Smoking Home |
Building
| Bathroom Total | 4 |
| Bedrooms Total | 3 |
| Appliances | Dishwasher, Dryer, Garage Door Opener Remote(s), Garage Door Opener, Microwave Range Hood Combo, Refrigerator, Stove, Washer, Window Coverings |
| Basement Development | Finished |
| Basement Type | Full (finished) |
| Constructed Date | 2003 |
| Construction Style Attachment | Detached |
| Half Bath Total | 1 |
| Heating Type | Forced Air |
| Stories Total | 2 |
| Size Interior | 1409 Sqft |
| Type | House |
Parking
| Detached Garage |
Land
| Acreage | No |
| Fence Type | Fence |
| Land Amenities | Park, Playground, Public Transit, Schools, Shopping |
Rooms
| Level | Type | Length | Width | Dimensions |
|---|---|---|---|---|
| Basement | Laundry Room | Measurements not available | ||
| Main Level | Living Room | Measurements not available | ||
| Main Level | Dining Room | Measurements not available | ||
| Main Level | Kitchen | Measurements not available | ||
| Upper Level | Primary Bedroom | 3.79 m | 4.14 m | 3.79 m x 4.14 m |
| Upper Level | Bedroom 2 | 2.46 m | 3.67 m | 2.46 m x 3.67 m |
| Upper Level | Bedroom 3 | 2.61 m | 3.77 m | 2.61 m x 3.77 m |
https://www.realtor.ca/real-estate/28822974/100-bothwell-pl-sherwood-park-strathcona-village
Interested?
Contact us for more information

Trisha Zimmerling
Associate
(780) 467-3772
425-450 Ordze Rd
Sherwood Park, Alberta T8B 0C5
(780) 570-9650

Justin Stobbe
Associate
(780) 467-3772
425-450 Ordze Rd
Sherwood Park, Alberta T8B 0C5
(780) 570-9650





























































