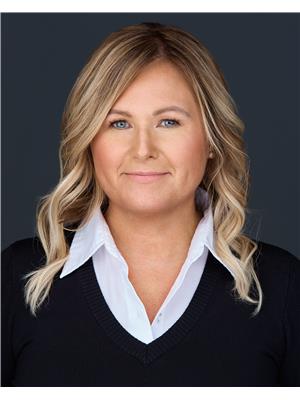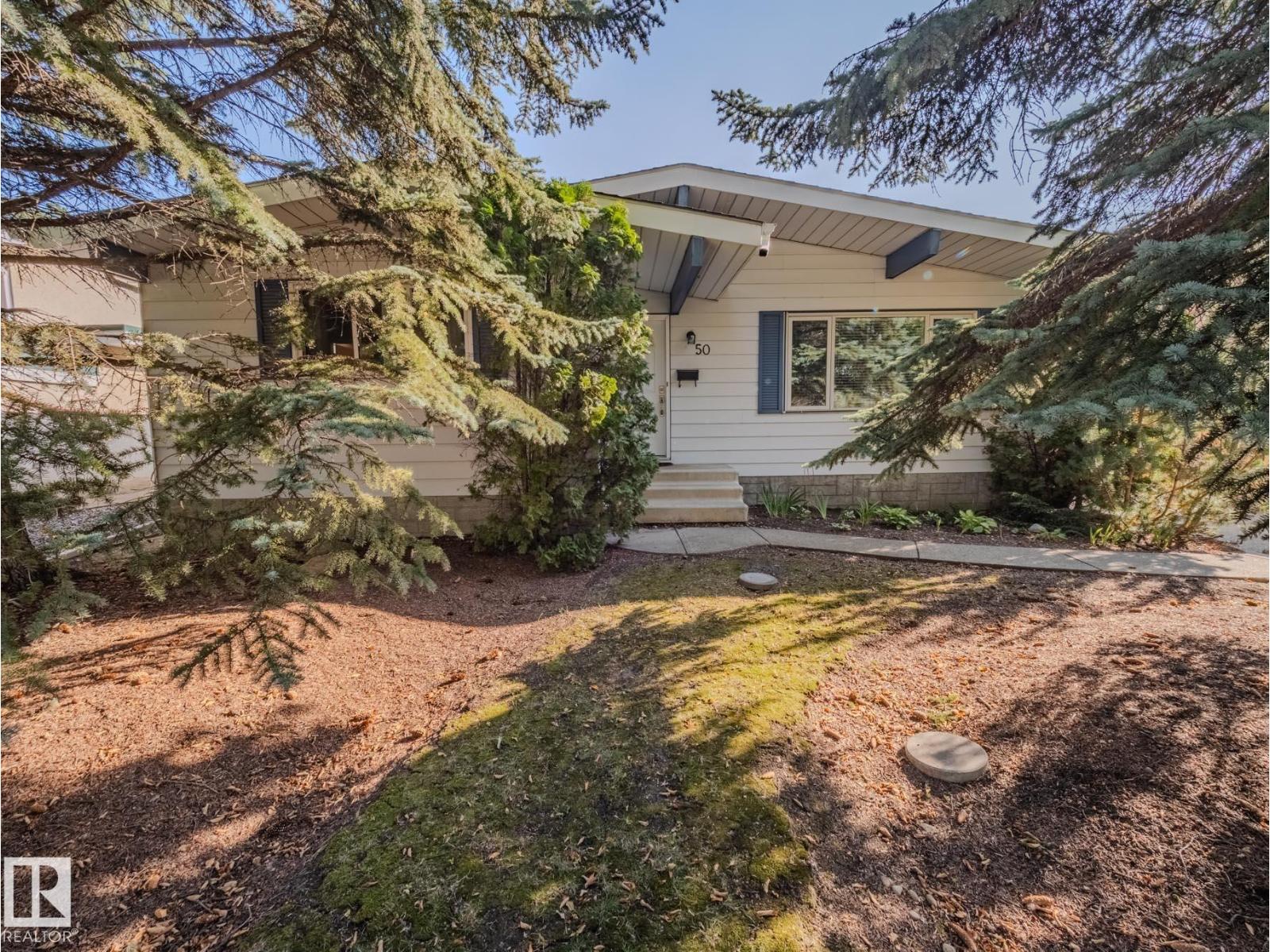50 Flagstone Cr St. Albert, Alberta T8N 1R3
$459,900
HERE’S YOUR CHANCE to live on one of St. Albert’s most desirable, tree-lined streets! This charming bungalow sits on a beautifully established lot that backs onto a walking path, and close proximity to the ravine's access for walks, biking, and year-round outdoor fun at Flagstone Park. Inside, you’ll find a warm, functional layout with inviting living and dining spaces, a practical kitchen, and 2 oversided bedrooms—perfect for young families, downsizers, or anyone seeking single-level living. The developed basement offers laundry, an additional sizable bedroom, family room with a beautiful brick wood-burning fireplace, 3 pc bathroom and lots of storage. The oversized double detached garage provides tons of room for vehicles, toys, and tools. Love the location: you’re steps to great schools, neighbourhood parks and the ODR, with everyday shopping and amenities just minutes away. Quiet, convenient, and community-minded—this is the bungalow opportunity you’ve been waiting for on a truly special street. (id:42336)
Property Details
| MLS® Number | E4456441 |
| Property Type | Single Family |
| Neigbourhood | Forest Lawn (St. Albert) |
| Amenities Near By | Park, Golf Course, Playground, Public Transit, Schools, Shopping |
| Community Features | Public Swimming Pool |
| Features | Flat Site |
| Structure | Deck |
Building
| Bathroom Total | 3 |
| Bedrooms Total | 3 |
| Amenities | Vinyl Windows |
| Appliances | Dishwasher, Dryer, Freezer, Garage Door Opener Remote(s), Microwave Range Hood Combo, Refrigerator, Stove, Washer, Window Coverings |
| Architectural Style | Bungalow |
| Basement Development | Partially Finished |
| Basement Type | Full (partially Finished) |
| Ceiling Type | Vaulted |
| Constructed Date | 1972 |
| Construction Style Attachment | Detached |
| Fireplace Fuel | Wood |
| Fireplace Present | Yes |
| Fireplace Type | Unknown |
| Half Bath Total | 1 |
| Heating Type | Forced Air |
| Stories Total | 1 |
| Size Interior | 1233 Sqft |
| Type | House |
Parking
| Detached Garage | |
| Oversize |
Land
| Acreage | No |
| Fence Type | Fence |
| Land Amenities | Park, Golf Course, Playground, Public Transit, Schools, Shopping |
Rooms
| Level | Type | Length | Width | Dimensions |
|---|---|---|---|---|
| Basement | Family Room | 7.04 m | 3.79 m | 7.04 m x 3.79 m |
| Basement | Bedroom 3 | 4.46 m | 4.39 m | 4.46 m x 4.39 m |
| Basement | Laundry Room | 3.92 m | 3.84 m | 3.92 m x 3.84 m |
| Basement | Storage | Measurements not available | ||
| Main Level | Living Room | 5.9 m | 3.64 m | 5.9 m x 3.64 m |
| Main Level | Dining Room | 3.02 m | 2.98 m | 3.02 m x 2.98 m |
| Main Level | Kitchen | 4.68 m | 2.5 m | 4.68 m x 2.5 m |
| Main Level | Primary Bedroom | 5.96 m | 3.33 m | 5.96 m x 3.33 m |
| Main Level | Bedroom 2 | 4.81 m | 3.33 m | 4.81 m x 3.33 m |
https://www.realtor.ca/real-estate/28823341/50-flagstone-cr-st-albert-forest-lawn-st-albert
Interested?
Contact us for more information

Jill S. Gogowich
Associate
https://www.facebook.com/jillgogowichrealestate
https://www.instagram.com/jillgogowichrealestate/

110-5 Giroux Rd
St Albert, Alberta T8N 6J8
(780) 460-8558
(780) 460-9694
https://masters.c21.ca/


































































