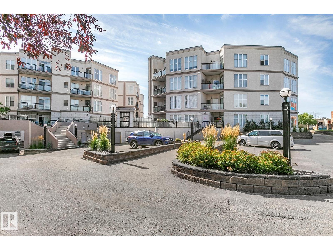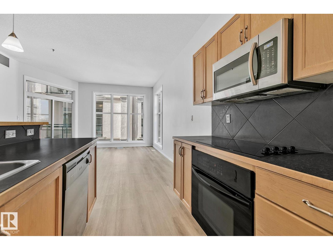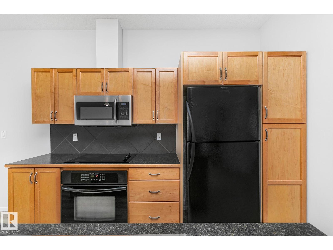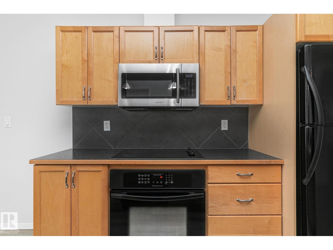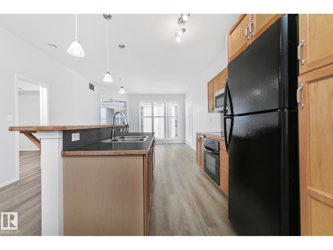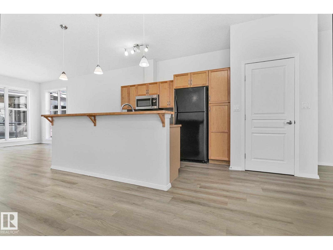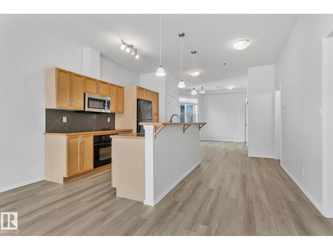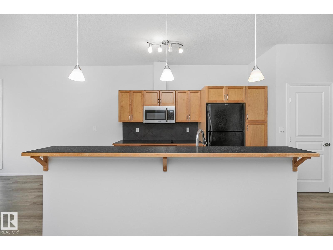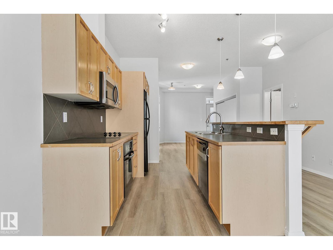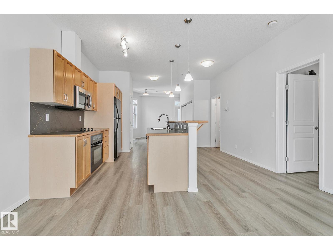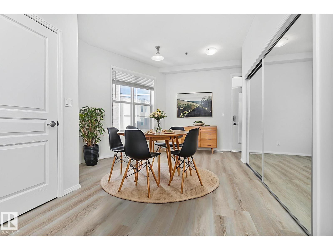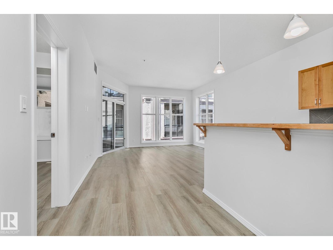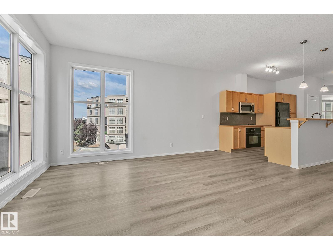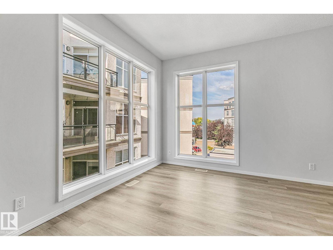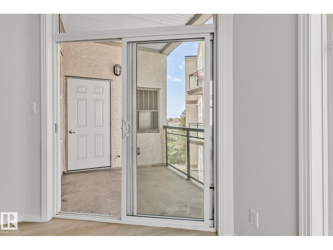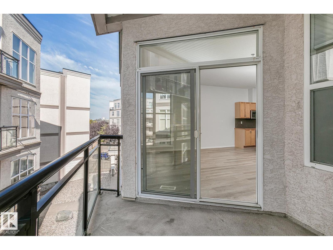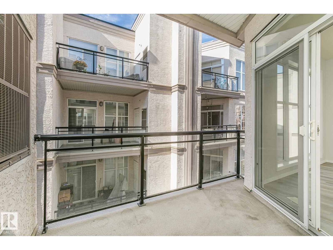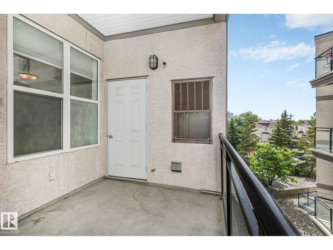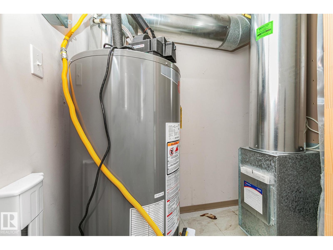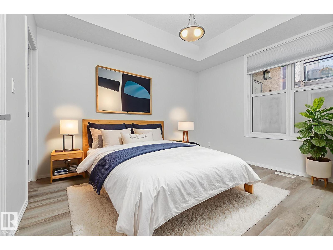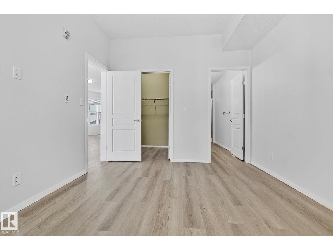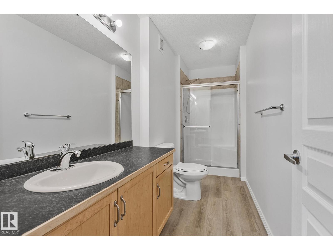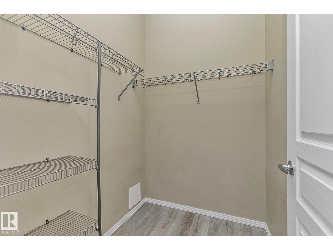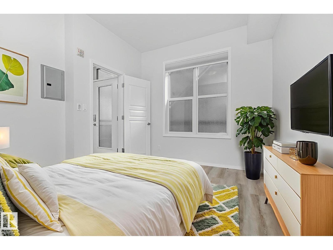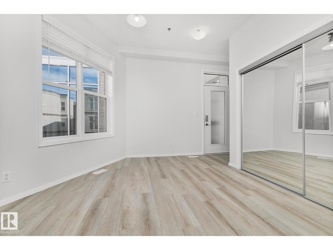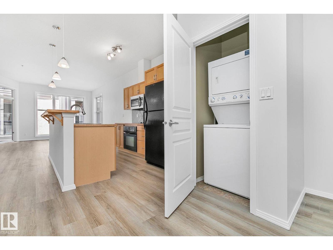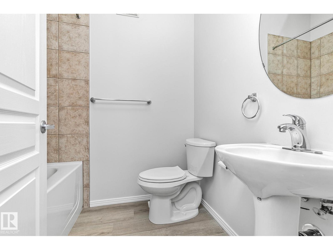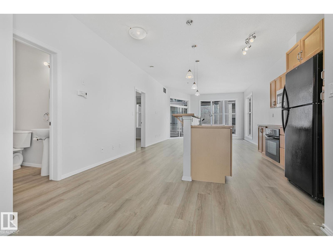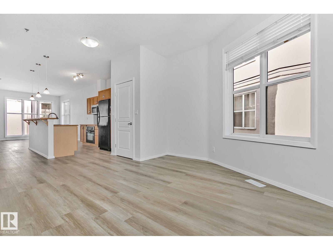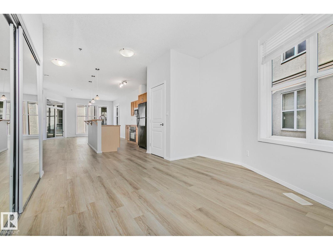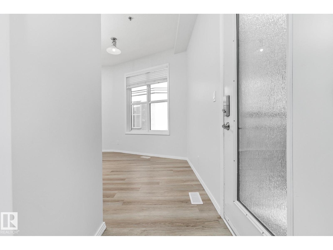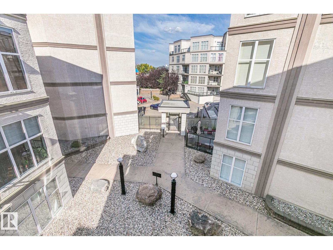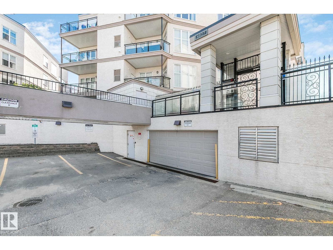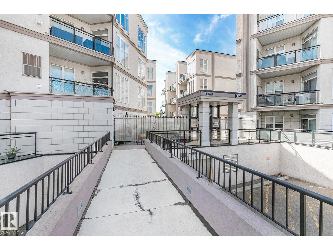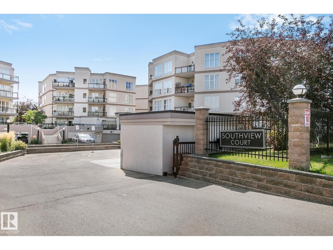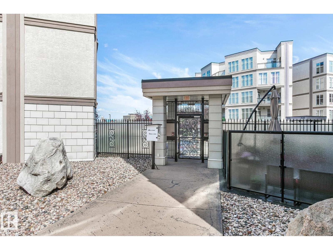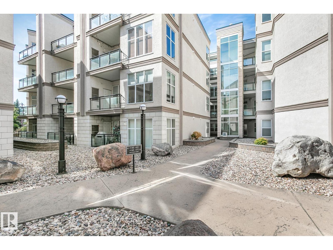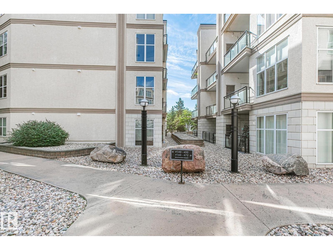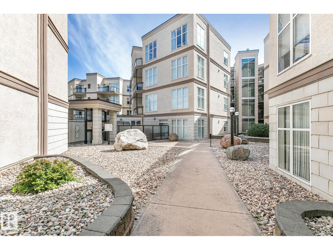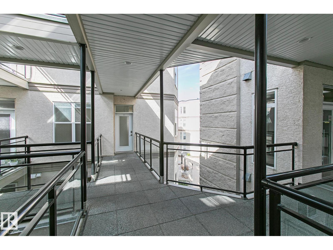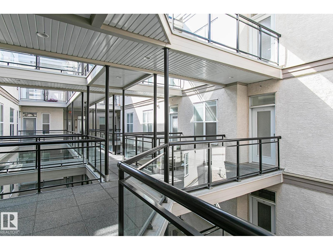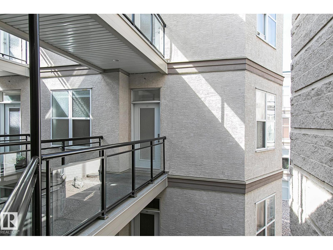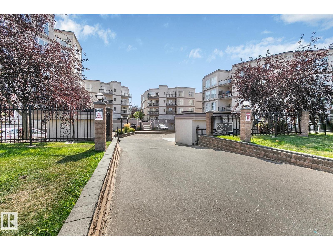#352 4827 104a St Nw Edmonton, Alberta T6H 0K4
$239,000Maintenance, Exterior Maintenance, Insurance, Landscaping, Other, See Remarks, Property Management
$373.83 Monthly
Maintenance, Exterior Maintenance, Insurance, Landscaping, Other, See Remarks, Property Management
$373.83 MonthlyDon't let this opportunity pass you by if you are an investor, 1st-time home owner or family! This meticulously-maintained 1,012 SqFt condo in the Southview Court building has 2 Bedrooms; 2 Bathrooms; Insuite Laundry & a Titled, Ungerground parking stall. NEW Upgrades include Vinyl Plank flooring throughout & fresh paint. With 9' ceilings & large windows, this condo has plenty of natural light & an open, spacious feel. The Kitchen boasts plenty of cabinets; a large island; Walll-Oven & Countertop Cooktop. On either side of the Kitchen, you have a Dining area & a large Living Rm - that leads you onto the covered balcony to enjoy the fresh air! The 2 Bedrooms include a large Primary Bedroom that boats a Full Ensuite & a Walk-In Closet. Close to everything you need: shopping; schools; restauarants; parks; Whitemud Drive - you name it including just steps to the Italian Centre Shop! this turn-key, move-in ready home is waiting for you! (id:42336)
Property Details
| MLS® Number | E4456420 |
| Property Type | Single Family |
| Neigbourhood | Empire Park |
| Amenities Near By | Public Transit, Schools, Shopping |
| Features | Park/reserve |
Building
| Bathroom Total | 2 |
| Bedrooms Total | 2 |
| Amenities | Ceiling - 9ft |
| Appliances | Dishwasher, Garage Door Opener, Microwave Range Hood Combo, Oven - Built-in, Refrigerator, Washer/dryer Stack-up, Stove, Window Coverings |
| Basement Type | None |
| Constructed Date | 2005 |
| Heating Type | Forced Air |
| Size Interior | 1012 Sqft |
| Type | Apartment |
Parking
| Heated Garage | |
| Parkade |
Land
| Acreage | No |
| Land Amenities | Public Transit, Schools, Shopping |
| Size Irregular | 57.81 |
| Size Total | 57.81 M2 |
| Size Total Text | 57.81 M2 |
Rooms
| Level | Type | Length | Width | Dimensions |
|---|---|---|---|---|
| Basement | Dining Room | 4.35 m | 4.39 m | 4.35 m x 4.39 m |
| Main Level | Living Room | 3.64 m | 4.75 m | 3.64 m x 4.75 m |
| Main Level | Kitchen | 4.35 m | 3.91 m | 4.35 m x 3.91 m |
| Main Level | Primary Bedroom | 3.18 m | 3.8 m | 3.18 m x 3.8 m |
| Main Level | Bedroom 2 | 3.18 m | 3.7 m | 3.18 m x 3.7 m |
https://www.realtor.ca/real-estate/28822931/352-4827-104a-st-nw-edmonton-empire-park
Interested?
Contact us for more information
Damon T. Bunting
Associate
(780) 467-2897
www.damonbunting.com/
171-897 Pembina Rd
Sherwood Park, Alberta T8H 3A5
(587) 415-6445


