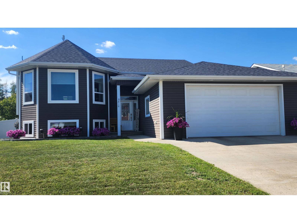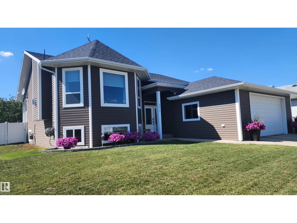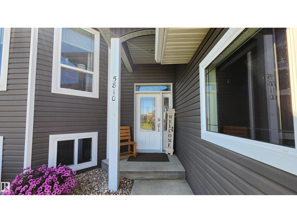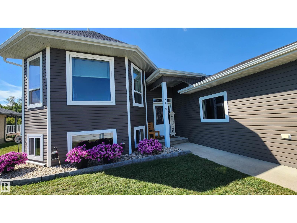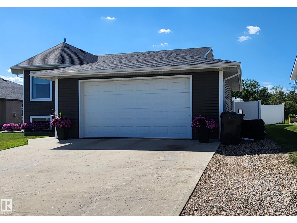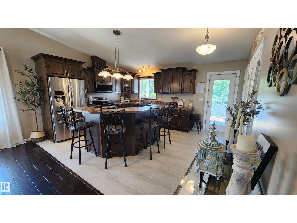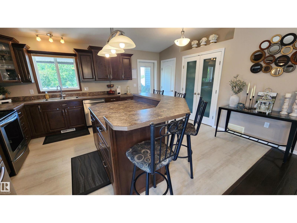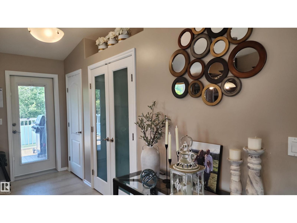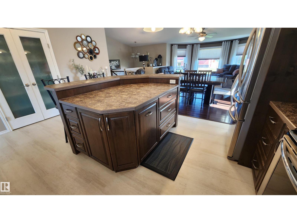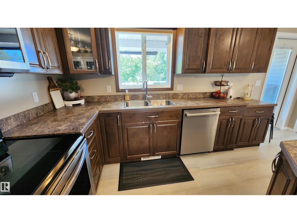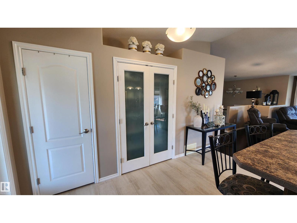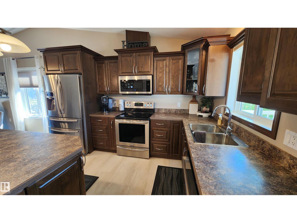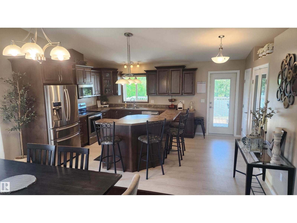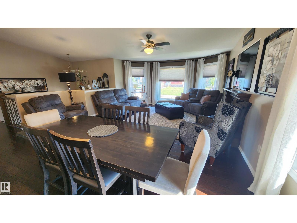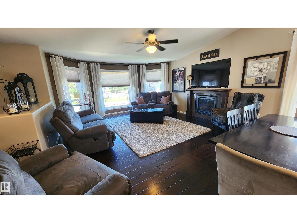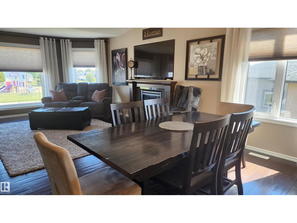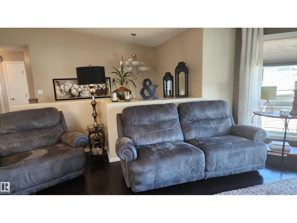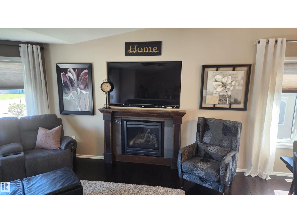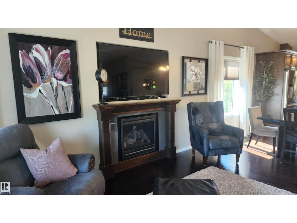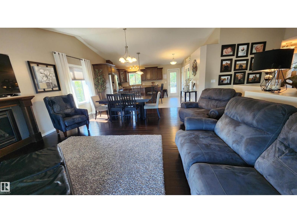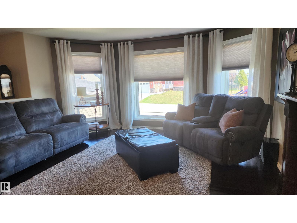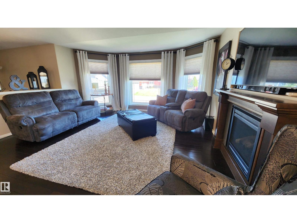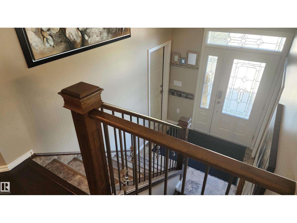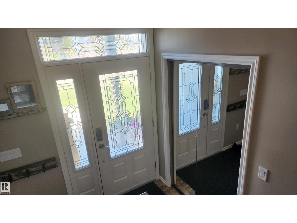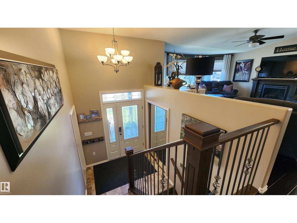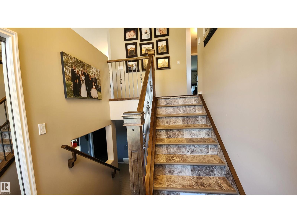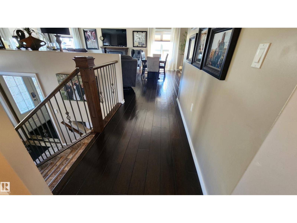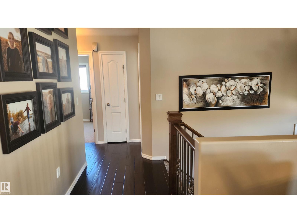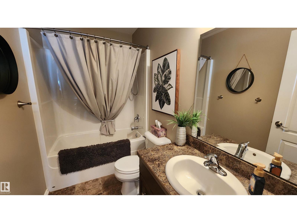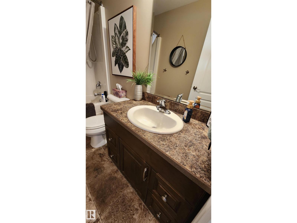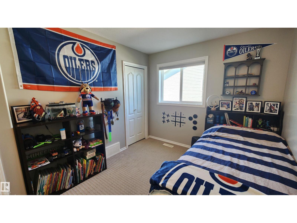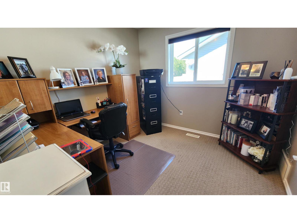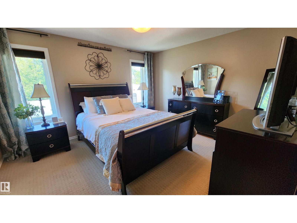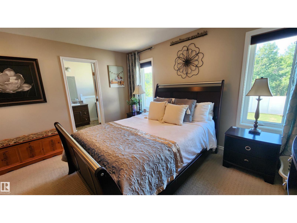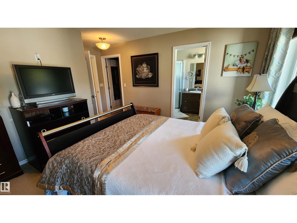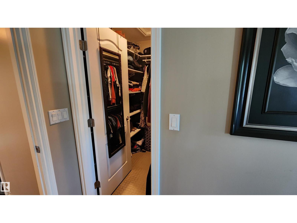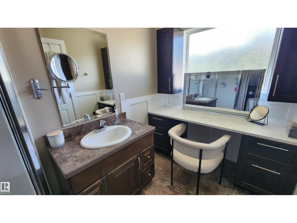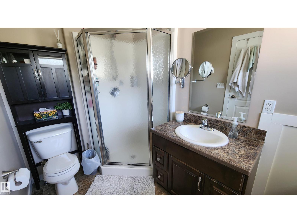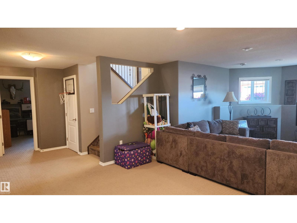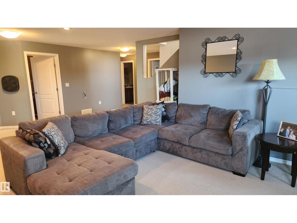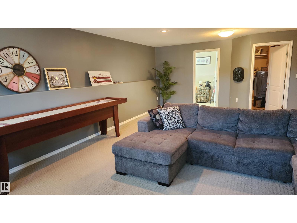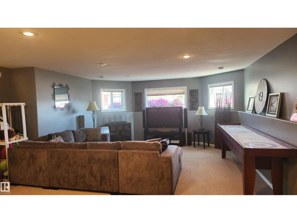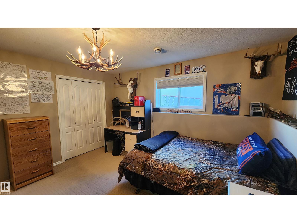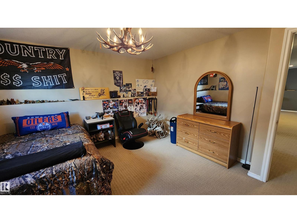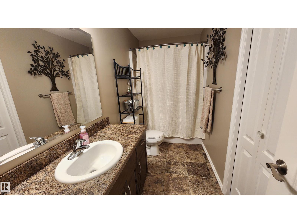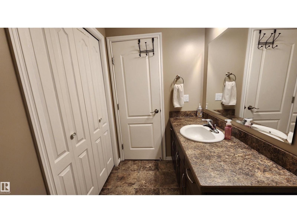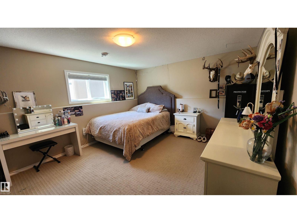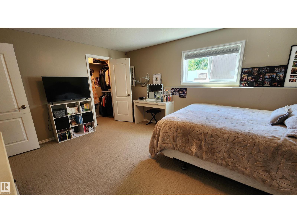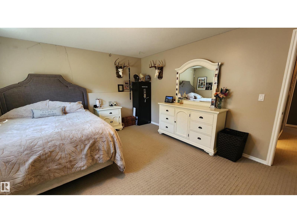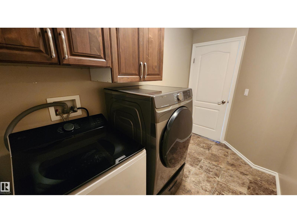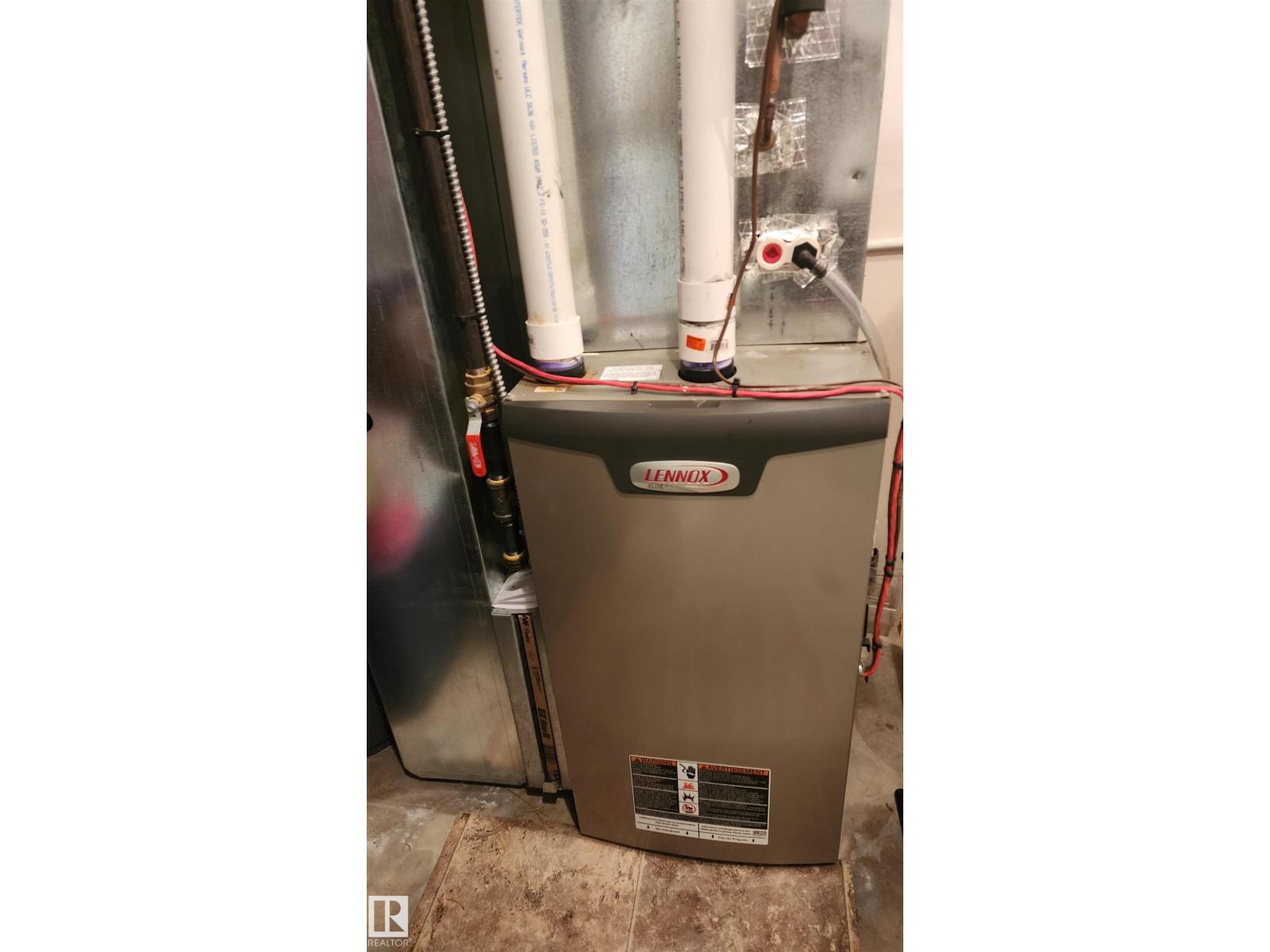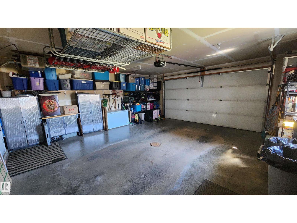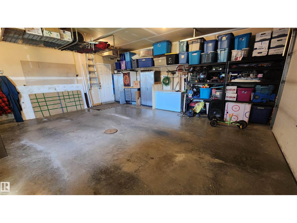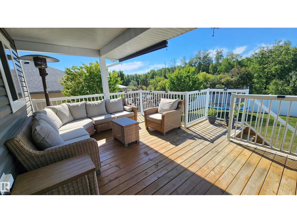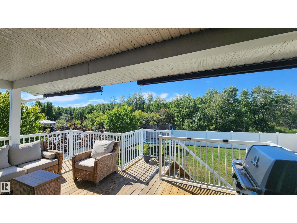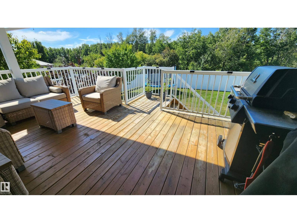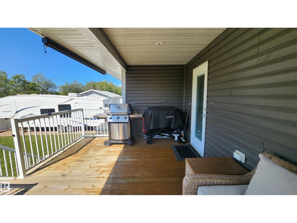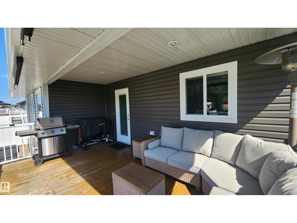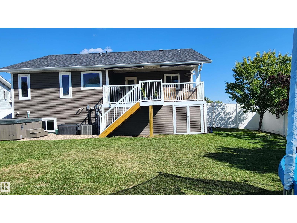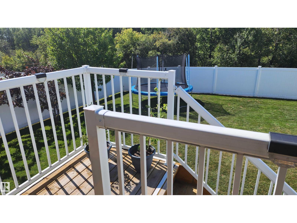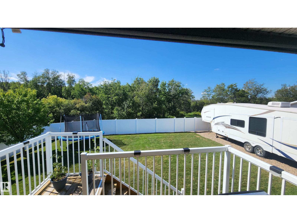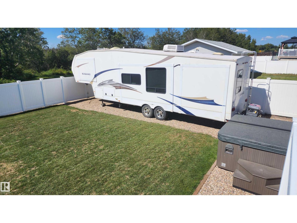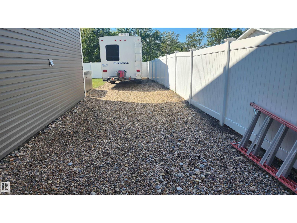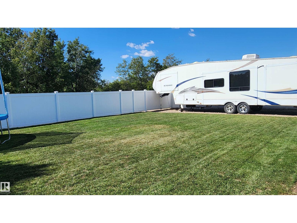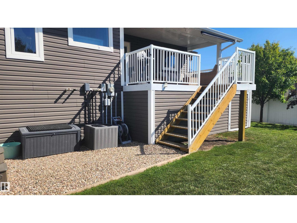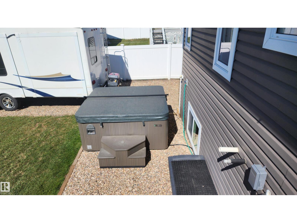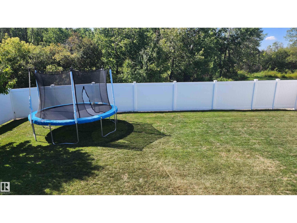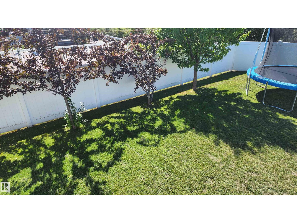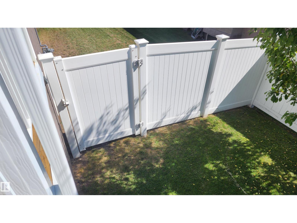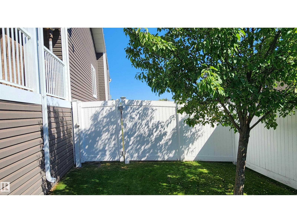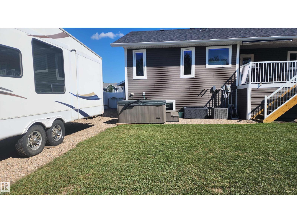5810 Centennial Dr Elk Point, Alberta T0A 1A0
$395,000
IMMACULATE & MODERN 2011 Bi-LEVEL with a total of 5 bedrooms + den, 3 full bathrooms & fully finished basement! You will be amazed when you step into this home with it's beautiful open-concept design with gleaming hardwood floors, vaulted ceiling, gas fireplace, A/C & spacious kitchen with large island that seats 4 comfortably. The beautiful windows add to the ambience with natural light throughout and adds to the striking exterior curb appeal. With 1433 sq.ft on each level, 5 lg bedrooms, 3 pc. ensuite, 2 WI closets & spacious family room, this home is perfect for any growing family. Add to this a 24x25' heated attached garage with hot water and sump. The lot is 70'x131' & features beautiful no maintenance vinyl fencing, spring flowering trees, a 13'x68' SECURE GRAVELLED RV PARKING PAD, hot tub (negotiable) & a beautiful covered back deck with recessed lighting & pull-down awning. Located in the newest Centennial Subdivision this property is backed by an alley & natural trees with playground close by. (id:42336)
Property Details
| MLS® Number | E4456453 |
| Property Type | Single Family |
| Neigbourhood | Elk Point |
| Amenities Near By | Park, Playground |
| Features | Lane, No Animal Home, No Smoking Home |
| Parking Space Total | 6 |
| Structure | Deck |
Building
| Bathroom Total | 3 |
| Bedrooms Total | 5 |
| Amenities | Vinyl Windows |
| Appliances | Dishwasher, Dryer, Fan, Garage Door Opener Remote(s), Garage Door Opener, Microwave Range Hood Combo, Refrigerator, Stove, Washer, Window Coverings |
| Architectural Style | Bi-level |
| Basement Development | Finished |
| Basement Type | Full (finished) |
| Constructed Date | 2011 |
| Construction Style Attachment | Detached |
| Cooling Type | Central Air Conditioning |
| Fireplace Fuel | Gas |
| Fireplace Present | Yes |
| Fireplace Type | Unknown |
| Heating Type | Forced Air |
| Size Interior | 1433 Sqft |
| Type | House |
Parking
| Attached Garage | |
| Parking Pad | |
| R V |
Land
| Acreage | No |
| Fence Type | Fence |
| Land Amenities | Park, Playground |
| Size Irregular | 857.96 |
| Size Total | 857.96 M2 |
| Size Total Text | 857.96 M2 |
Rooms
| Level | Type | Length | Width | Dimensions |
|---|---|---|---|---|
| Basement | Family Room | 8 m | 5.5 m | 8 m x 5.5 m |
| Basement | Den | 2.42 m | 2.98 m | 2.42 m x 2.98 m |
| Basement | Bedroom 4 | 3.85 m | 4.88 m | 3.85 m x 4.88 m |
| Basement | Bedroom 5 | 4.05 m | 3.78 m | 4.05 m x 3.78 m |
| Basement | Laundry Room | 2.8 m | 1.81 m | 2.8 m x 1.81 m |
| Basement | Utility Room | 3.5 m | 2.43 m | 3.5 m x 2.43 m |
| Main Level | Living Room | 4.83 m | 4.85 m | 4.83 m x 4.85 m |
| Main Level | Dining Room | 5 m | 2.66 m | 5 m x 2.66 m |
| Main Level | Kitchen | 5 m | 3.91 m | 5 m x 3.91 m |
| Main Level | Primary Bedroom | 4.16 m | 3.79 m | 4.16 m x 3.79 m |
| Main Level | Bedroom 2 | 3.96 m | 2.76 m | 3.96 m x 2.76 m |
| Main Level | Bedroom 3 | 2.87 m | 2.81 m | 2.87 m x 2.81 m |
https://www.realtor.ca/real-estate/28823648/5810-centennial-dr-elk-point-elk-point
Interested?
Contact us for more information
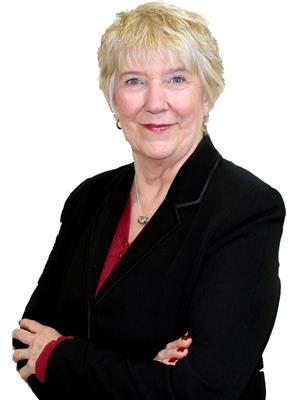
Shirley D. Harms
Broker
1 (780) 724-4444
https://lakelandrealty.ca/
https://www.facebook.com/ShirleyHarmsLakelandRealty
https://www.linkedin.com/in/shirleyharmsrealtor/

Box 420, 5014 50 Ave
Elk Point, Alberta T0A 1A0
1 (780) 724-3030
1 (780) 724-3031
www.lakelandrealty.ca/


