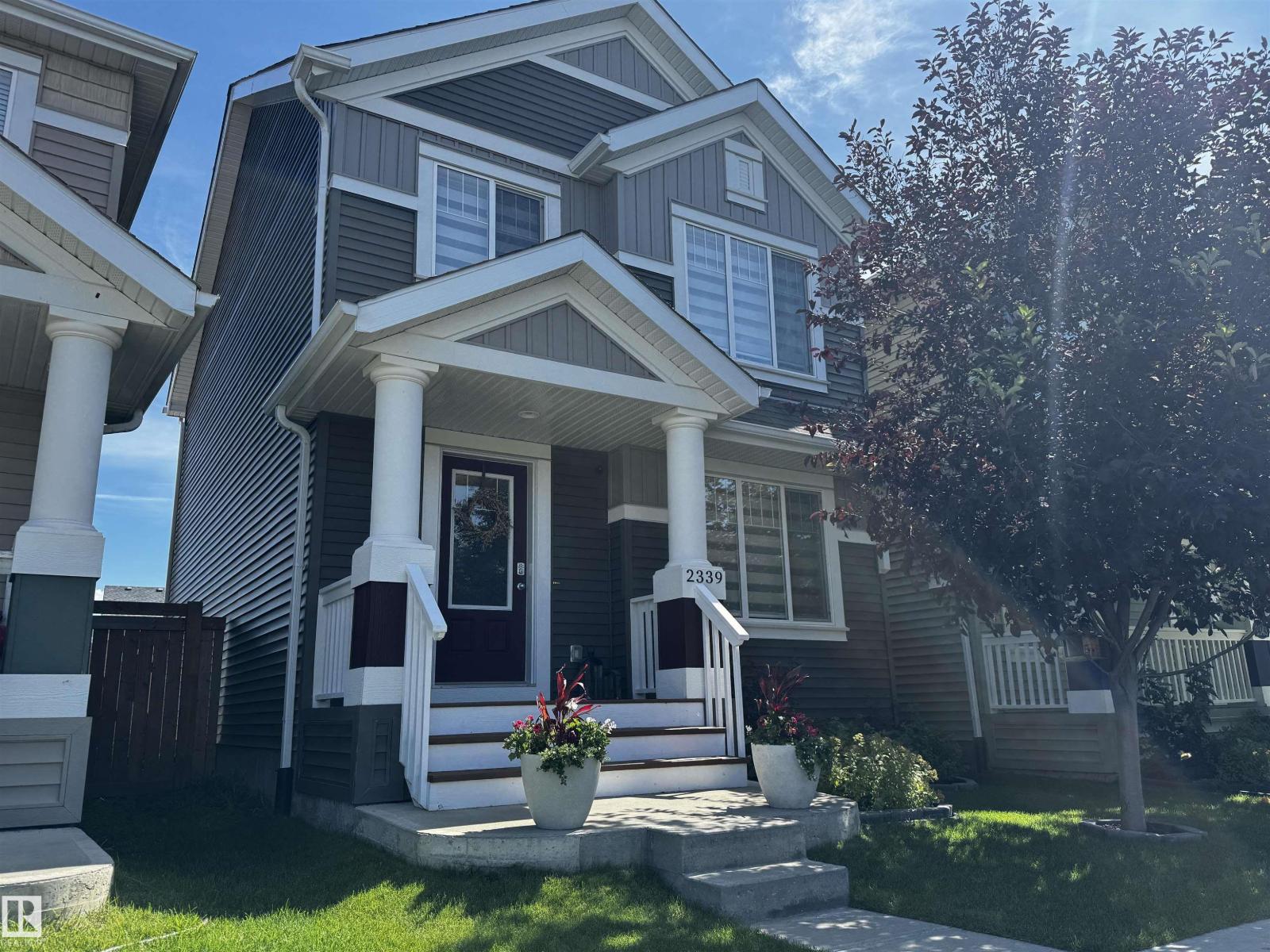2339 83 St Sw Edmonton, Alberta T6X 2G8
$489,900
The main level of this spacious, immaculate, upgraded & air conditioned home features tile & engineered wood flooring, plenty of window space with Levolor blinds, large living room, gorgeous eat-in kitchen with granite countertops, stainless steel appliances (upgraded Frigidaire Gallery Induction stove), pantry, bay window & powder room. The upper level hosts a 4-piece family bathroom plus 3 generously-sized bedrooms including a huge primary suite with walk-in closet & ensuite bathroom with sit-down shower. The professionally finished (permitted) basement has vinyl plank flooring, an office nook, recreation area, ample storage space, 4th bedroom & a 3-piece (en-suite) bathroom. The fully fenced, landscaped backyard features a deck & plenty of room to entertain & play. Enjoy the benefits of living on a quiet, residential street in a neighbourhood that has a wonderful sense of community with access to Summerside Lake which is only a 3-minute bike ride away. Shopping, restaurants & cafes all close by. (id:42336)
Property Details
| MLS® Number | E4456451 |
| Property Type | Single Family |
| Neigbourhood | Summerside |
| Amenities Near By | Airport, Playground, Public Transit, Schools, Shopping |
| Features | Treed, See Remarks, Paved Lane, Lane |
| Parking Space Total | 2 |
| Structure | Deck |
Building
| Bathroom Total | 4 |
| Bedrooms Total | 4 |
| Appliances | Dishwasher, Dryer, Garage Door Opener Remote(s), Garage Door Opener, Microwave Range Hood Combo, Refrigerator, Stove, Washer, Window Coverings |
| Basement Development | Finished |
| Basement Type | Full (finished) |
| Constructed Date | 2016 |
| Construction Style Attachment | Detached |
| Cooling Type | Central Air Conditioning |
| Fire Protection | Smoke Detectors |
| Half Bath Total | 1 |
| Heating Type | Forced Air |
| Stories Total | 2 |
| Size Interior | 1379 Sqft |
| Type | House |
Parking
| Detached Garage |
Land
| Acreage | No |
| Fence Type | Fence |
| Land Amenities | Airport, Playground, Public Transit, Schools, Shopping |
| Size Irregular | 287.19 |
| Size Total | 287.19 M2 |
| Size Total Text | 287.19 M2 |
Rooms
| Level | Type | Length | Width | Dimensions |
|---|---|---|---|---|
| Basement | Family Room | 4.4 m | 4 m | 4.4 m x 4 m |
| Basement | Bedroom 4 | 3.6 m | 2.6 m | 3.6 m x 2.6 m |
| Basement | Office | 1.7 m | 1.5 m | 1.7 m x 1.5 m |
| Basement | Laundry Room | 2.7 m | 1.6 m | 2.7 m x 1.6 m |
| Main Level | Living Room | 3.8 m | 3.1 m | 3.8 m x 3.1 m |
| Main Level | Dining Room | 3.1 m | 2.6 m | 3.1 m x 2.6 m |
| Main Level | Kitchen | 3.4 m | 2.8 m | 3.4 m x 2.8 m |
| Main Level | Pantry | 0.6 m | 0.5 m | 0.6 m x 0.5 m |
| Upper Level | Primary Bedroom | 4.7 m | 3.6 m | 4.7 m x 3.6 m |
| Upper Level | Bedroom 2 | 3 m | 2.6 m | 3 m x 2.6 m |
| Upper Level | Bedroom 3 | 3 m | 2.6 m | 3 m x 2.6 m |
https://www.realtor.ca/real-estate/28823646/2339-83-st-sw-edmonton-summerside
Interested?
Contact us for more information

Karim N. Keshavjee
Associate
(780) 432-6513
www.myedmontonhomes.ca/
https://www.linkedin.com/in/karim-keshavjee-1791108a

2852 Calgary Tr Nw
Edmonton, Alberta T6J 6V7
(780) 485-5005
(780) 432-6513





































































