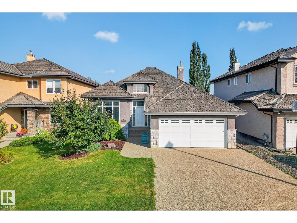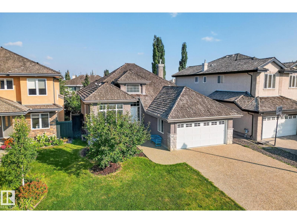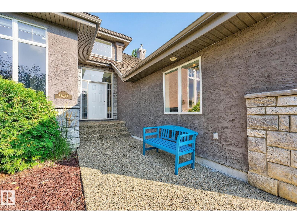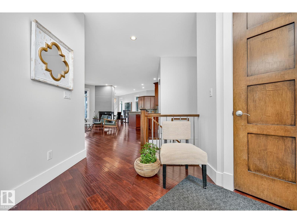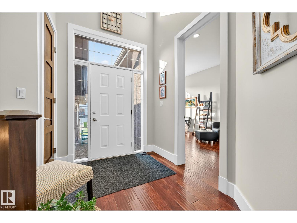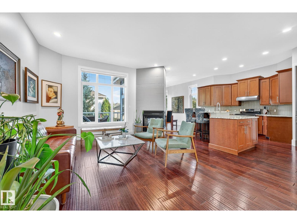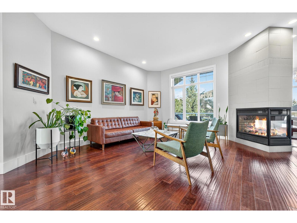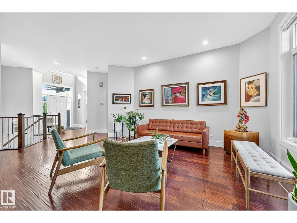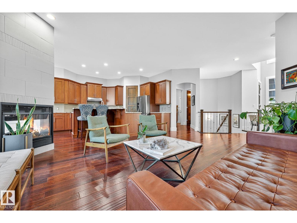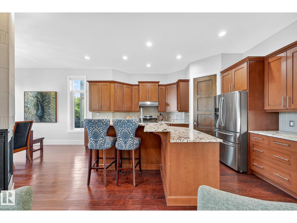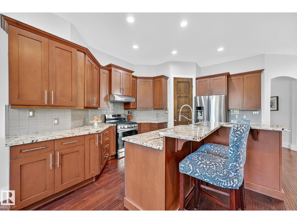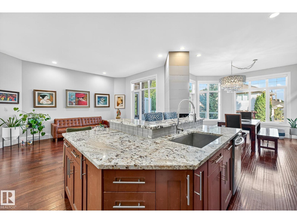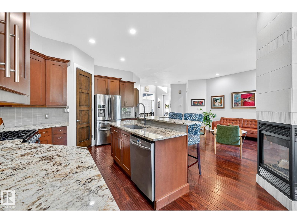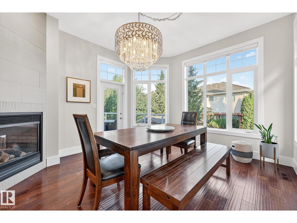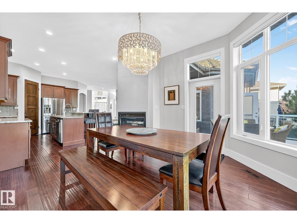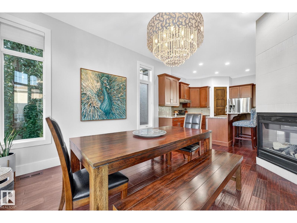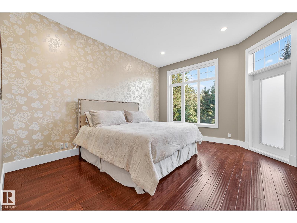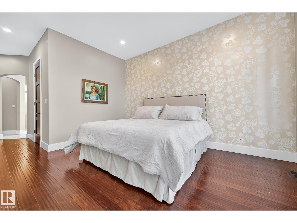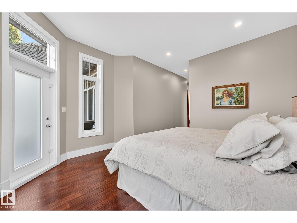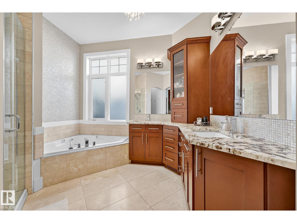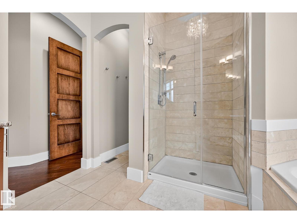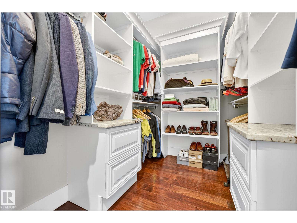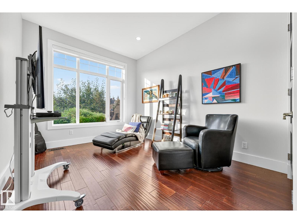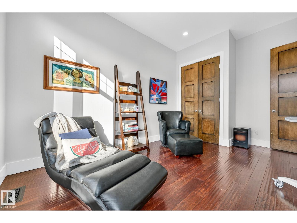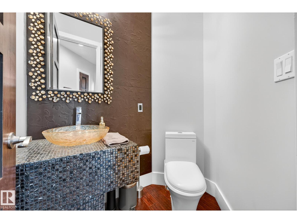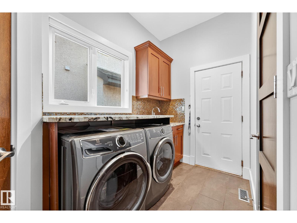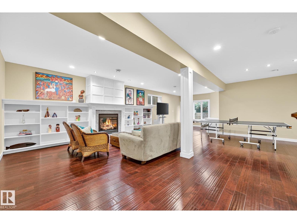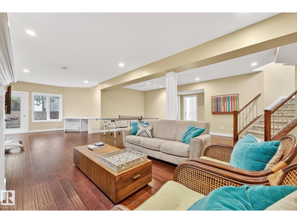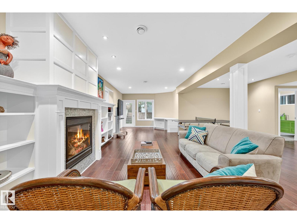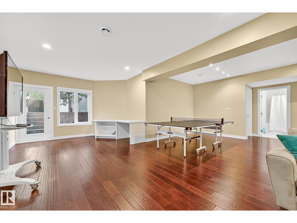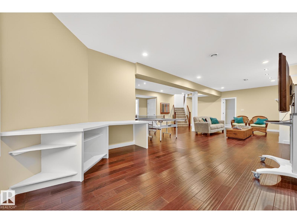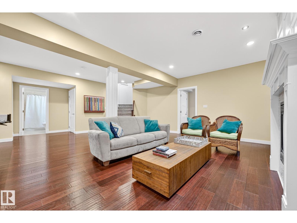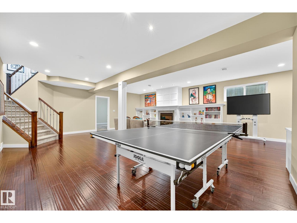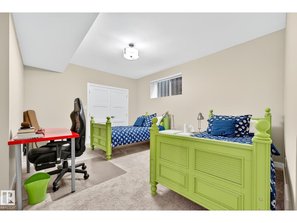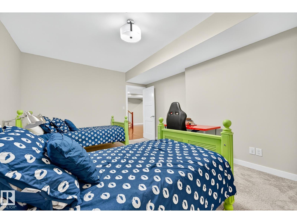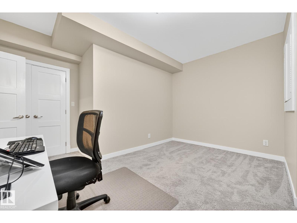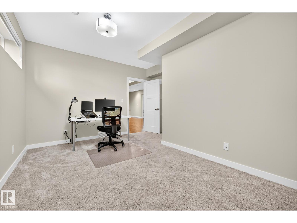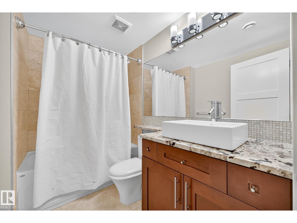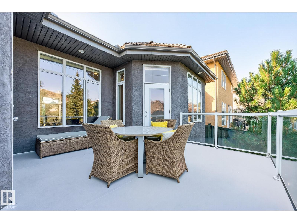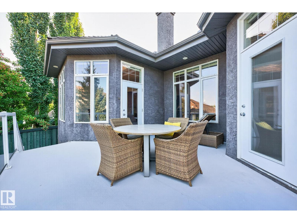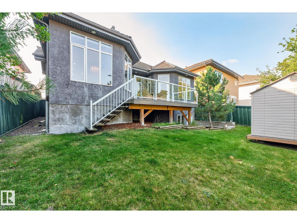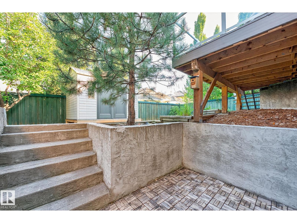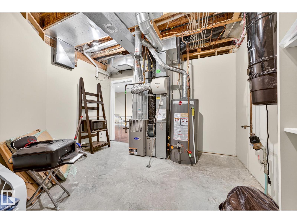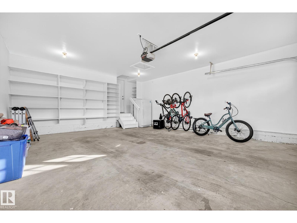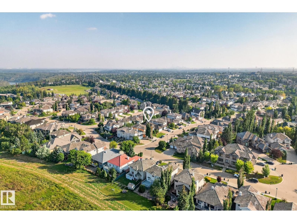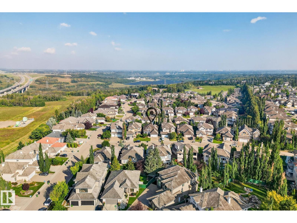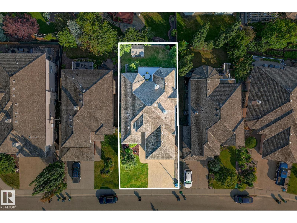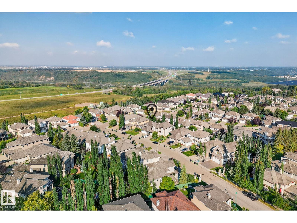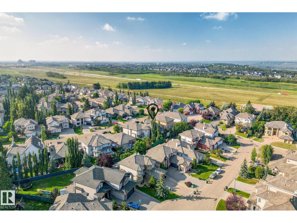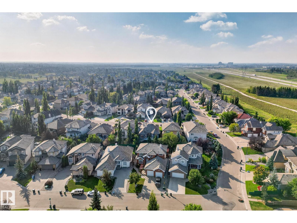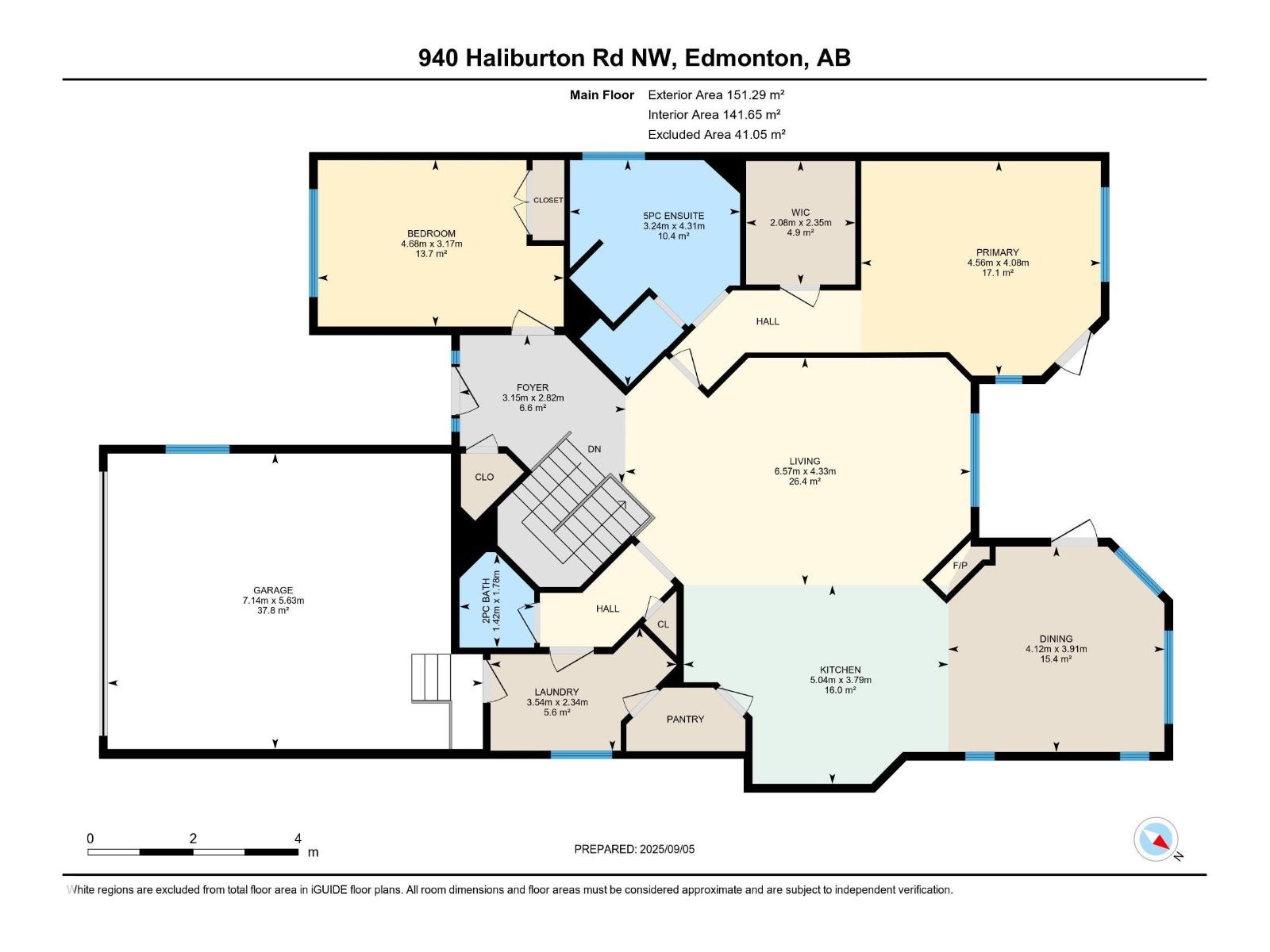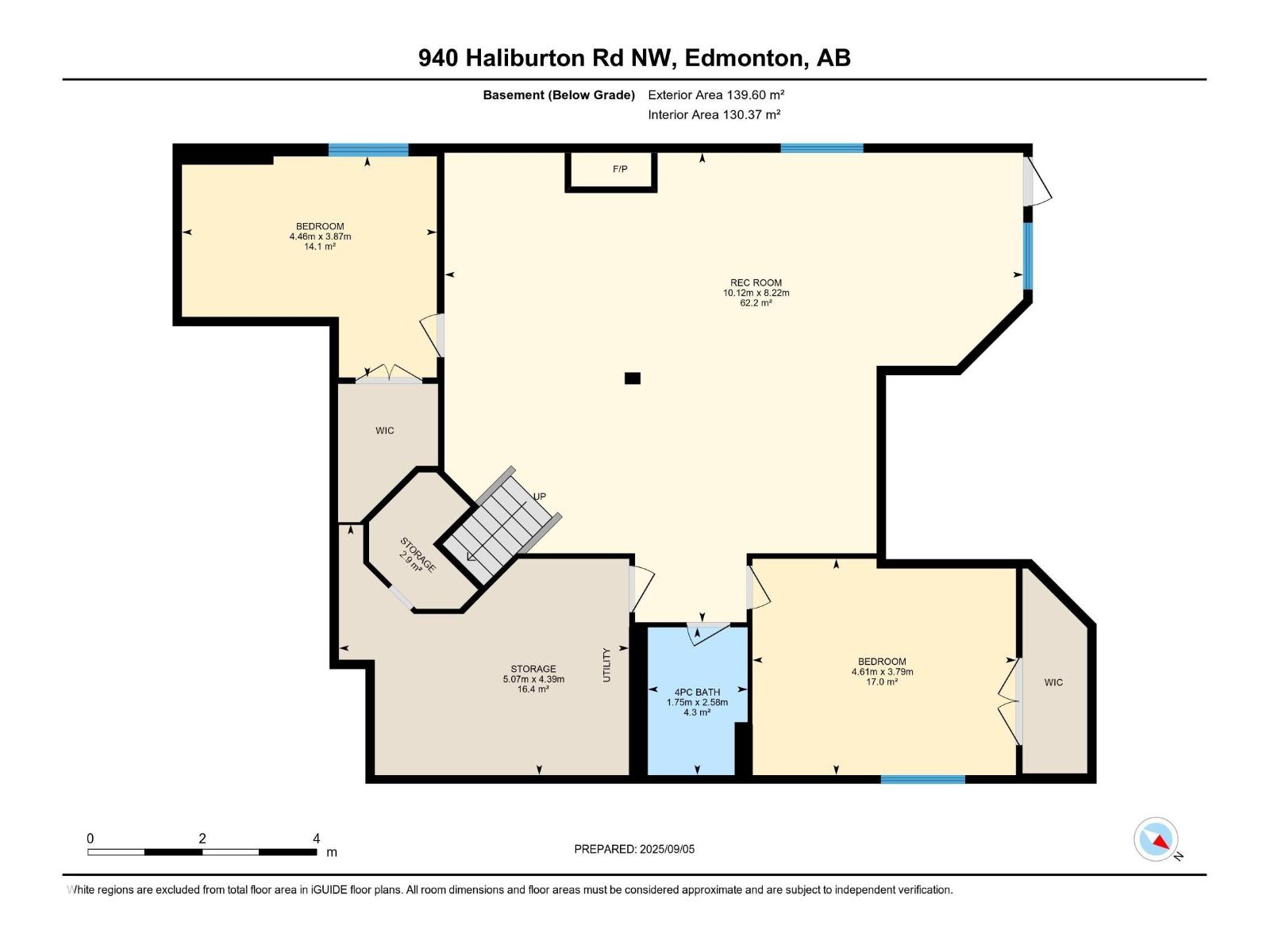940 Haliburton Rd Nw Edmonton, Alberta T6R 2Z6
$859,000
Welcome to College Woods in Haddow. This luxury walkout bungalow greets you with a grand 16 ft entry, 10 ft ceilings, 8 ft doors, and a spacious open living area. The open-concept main floor combines granite counters, engineered flooring, and a fireplace-lit living room, designed for both comfort and style. The primary suite includes a 5-piece ensuite, walk-in closet, and access to the deck. Three of the four bedrooms have walk-in closets, offering exceptional storage and convenience. The fully finished walkout basement adds two oversized bedrooms, a full bath, and a generous family room with another fireplace, ideal for entertaining or relaxation. Recent upgrades include new, warranty-covered appliances. The private backyard is ideal for bird watching, and Haddow Park is just steps away with skating in winter and multi-sport courts in summer. (id:42336)
Property Details
| MLS® Number | E4456468 |
| Property Type | Single Family |
| Neigbourhood | Haddow |
| Features | See Remarks |
Building
| Bathroom Total | 3 |
| Bedrooms Total | 4 |
| Amenities | Ceiling - 10ft |
| Appliances | Dishwasher, Dryer, Garage Door Opener Remote(s), Garage Door Opener, Hood Fan, Refrigerator, Gas Stove(s), Washer, Window Coverings |
| Architectural Style | Bungalow |
| Basement Development | Finished |
| Basement Features | Walk Out |
| Basement Type | Full (finished) |
| Constructed Date | 2005 |
| Construction Style Attachment | Detached |
| Fireplace Fuel | Gas |
| Fireplace Present | Yes |
| Fireplace Type | Unknown |
| Half Bath Total | 1 |
| Heating Type | Forced Air |
| Stories Total | 1 |
| Size Interior | 1628 Sqft |
| Type | House |
Parking
| Attached Garage |
Land
| Acreage | No |
| Size Irregular | 492.55 |
| Size Total | 492.55 M2 |
| Size Total Text | 492.55 M2 |
Rooms
| Level | Type | Length | Width | Dimensions |
|---|---|---|---|---|
| Basement | Family Room | 8.22 m | 10.12 m | 8.22 m x 10.12 m |
| Basement | Bedroom 3 | 3.79 m | 4.61 m | 3.79 m x 4.61 m |
| Basement | Bedroom 4 | 3.87 m | 4.46 m | 3.87 m x 4.46 m |
| Basement | Storage | 4.39 m | 5.07 m | 4.39 m x 5.07 m |
| Main Level | Living Room | 4.33m x 6.57m | ||
| Main Level | Dining Room | 3.91 m | 4.12 m | 3.91 m x 4.12 m |
| Main Level | Kitchen | 3.79 m | 5.04 m | 3.79 m x 5.04 m |
| Main Level | Primary Bedroom | 4.08 m | 4.56 m | 4.08 m x 4.56 m |
| Main Level | Bedroom 2 | 3.17 m | 4.68 m | 3.17 m x 4.68 m |
https://www.realtor.ca/real-estate/28823897/940-haliburton-rd-nw-edmonton-haddow
Interested?
Contact us for more information
Tiebo Cai
Associate
(780) 460-9694

110-5 Giroux Rd
St Albert, Alberta T8N 6J8
(780) 460-8558
(780) 460-9694
https://masters.c21.ca/


