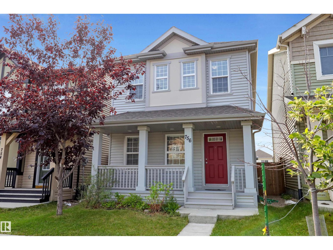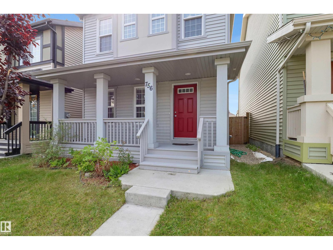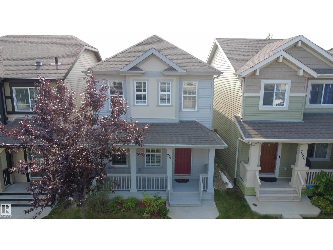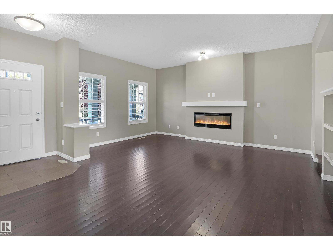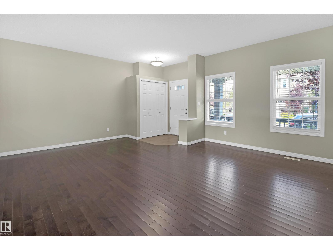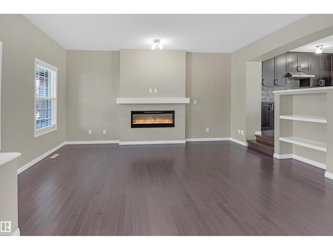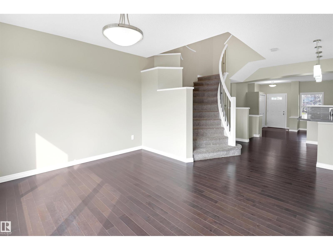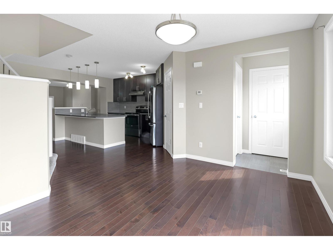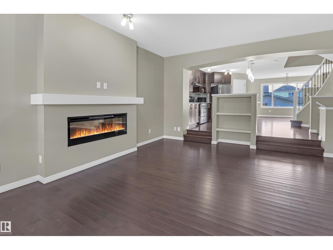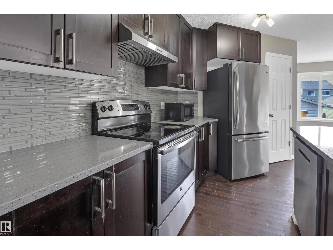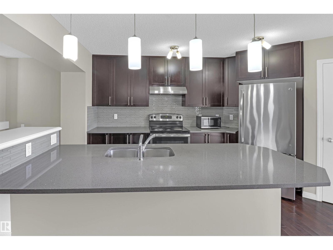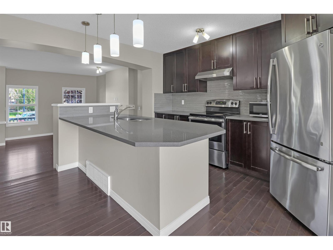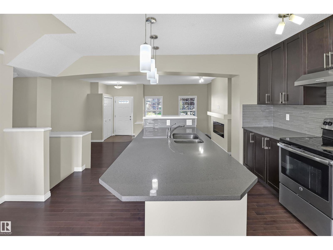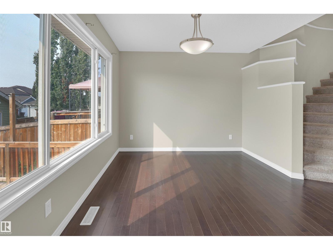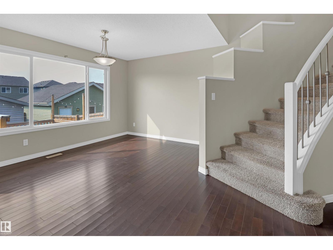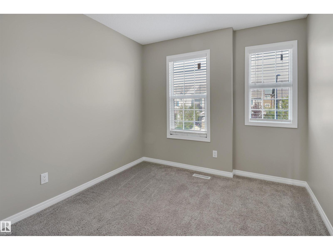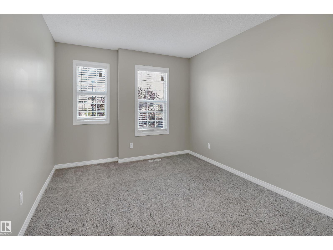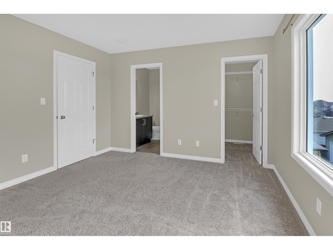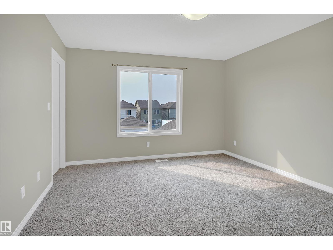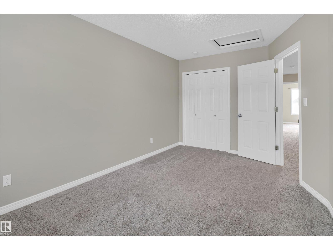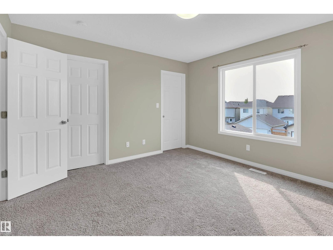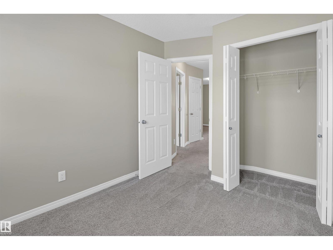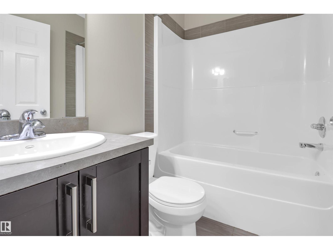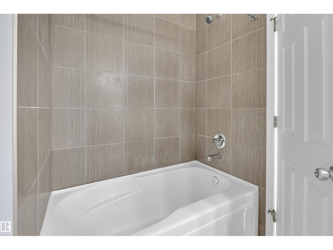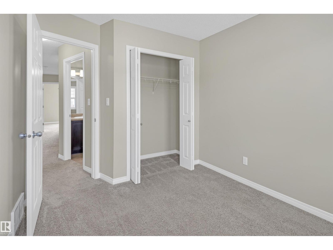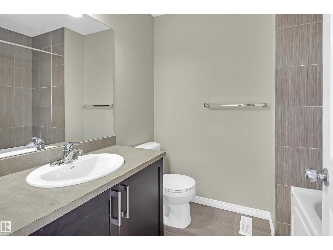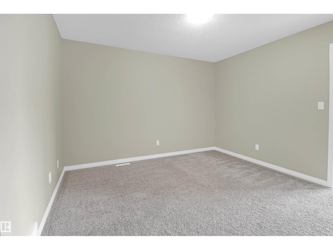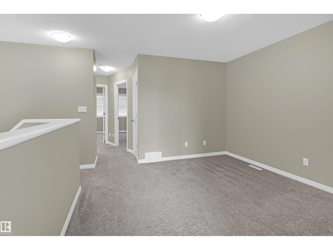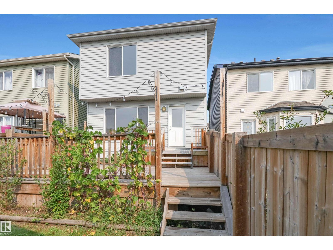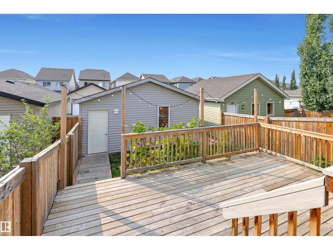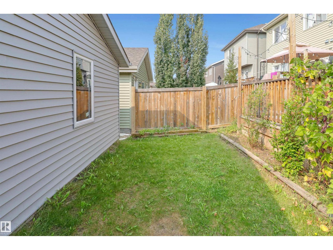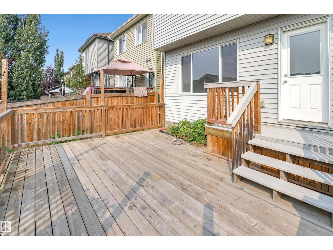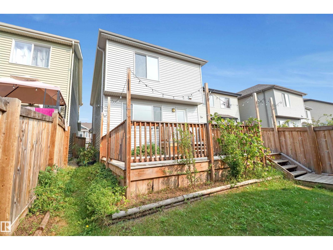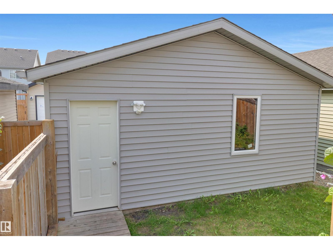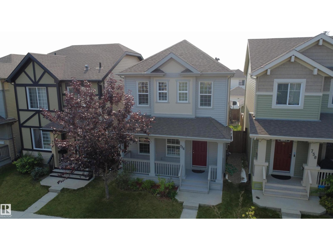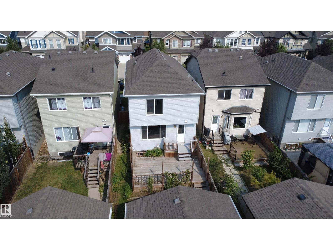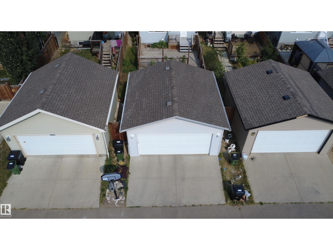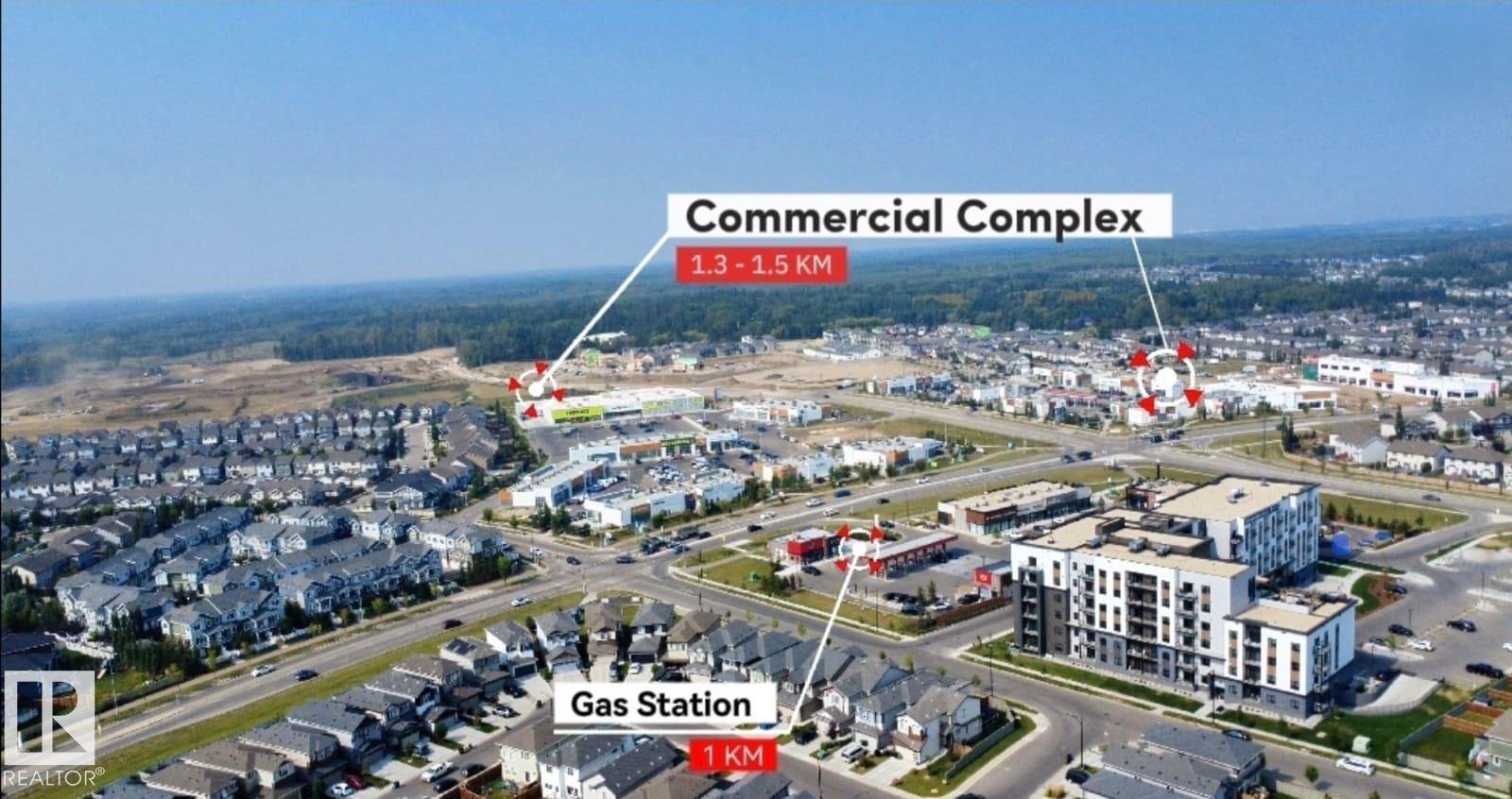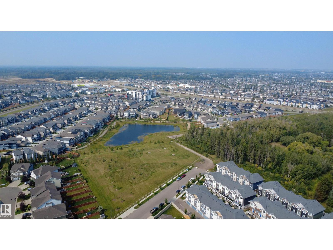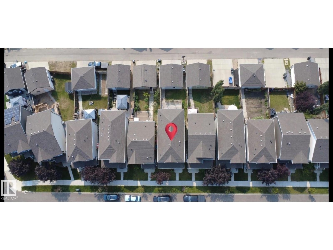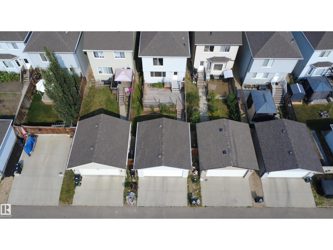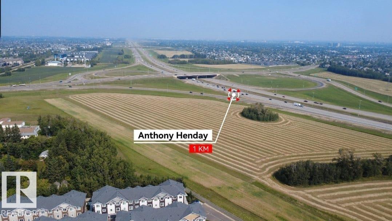756 Eagleson Cr Nw Nw Edmonton, Alberta T6M 0V2
$517,900
Welcome to Edgemont! This freshly painted home offers 2,441 sq.ft. of total space, including an unfinished basement ready for your personal touch. Located in one of Edmonton’s most sought-after family communities, this home features 3 spacious bedrooms, 2.5 bathrooms, and a bright, versatile bonus room/loft — ideal for a home office, playroom, or second living area. The main floor boasts a generous open-concept living and dining space, a functional kitchen with plenty of cabinetry, and a convenient 2-piece bath. Upstairs, enjoy a spacious primary suite with a private ensuite, two additional bedrooms, a second full bath, and the bonus room. The unfinished basement provides endless potential for customization—whether you’re looking to create a home gym, media room, or additional living space. Just minutes from walking trails, parks, schools, shopping, and everyday amenities — this is the perfect home for families or first-time buyers looking for space, comfort, and future potential. (id:42336)
Property Details
| MLS® Number | E4456480 |
| Property Type | Single Family |
| Neigbourhood | Edgemont (Edmonton) |
| Amenities Near By | Golf Course, Playground, Public Transit, Schools, Shopping |
| Features | Park/reserve, Lane |
| Parking Space Total | 4 |
| Structure | Deck |
Building
| Bathroom Total | 3 |
| Bedrooms Total | 3 |
| Appliances | Dishwasher, Dryer, Garage Door Opener, Microwave, Refrigerator, Stove, Washer |
| Basement Development | Unfinished |
| Basement Type | Full (unfinished) |
| Constructed Date | 2016 |
| Construction Style Attachment | Detached |
| Fireplace Fuel | Electric |
| Fireplace Present | Yes |
| Fireplace Type | Unknown |
| Half Bath Total | 1 |
| Heating Type | Forced Air |
| Stories Total | 2 |
| Size Interior | 1676 Sqft |
| Type | House |
Parking
| Detached Garage |
Land
| Acreage | No |
| Fence Type | Fence |
| Land Amenities | Golf Course, Playground, Public Transit, Schools, Shopping |
| Size Irregular | 269.46 |
| Size Total | 269.46 M2 |
| Size Total Text | 269.46 M2 |
Rooms
| Level | Type | Length | Width | Dimensions |
|---|---|---|---|---|
| Main Level | Living Room | 25.63 m | 25.63 m x Measurements not available | |
| Main Level | Dining Room | 12.35 m | 12.35 m x Measurements not available | |
| Main Level | Kitchen | 15.51 m | 15.51 m x Measurements not available | |
| Upper Level | Primary Bedroom | 14.12 m | 14.12 m x Measurements not available | |
| Upper Level | Bedroom 2 | 12.84 m | 12.84 m x Measurements not available | |
| Upper Level | Bedroom 3 | 8.18 m | 8.18 m x Measurements not available | |
| Upper Level | Bonus Room | 11.61 m | 11.61 m x Measurements not available |
https://www.realtor.ca/real-estate/28824113/756-eagleson-cr-nw-nw-edmonton-edgemont-edmonton
Interested?
Contact us for more information
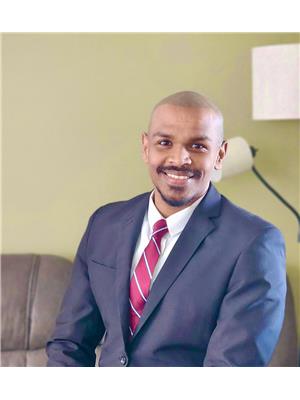
Eddy Selvadhas
Associate
https://www.facebook.com/edwin.eddu.14
https://www.linkedin.com/notifications/?filter=all
https://www.instagram.com/eddyyourrealtor/

201-11823 114 Ave Nw
Edmonton, Alberta T5G 2Y6
(780) 705-5393
(780) 705-5392
www.liveinitia.ca/


